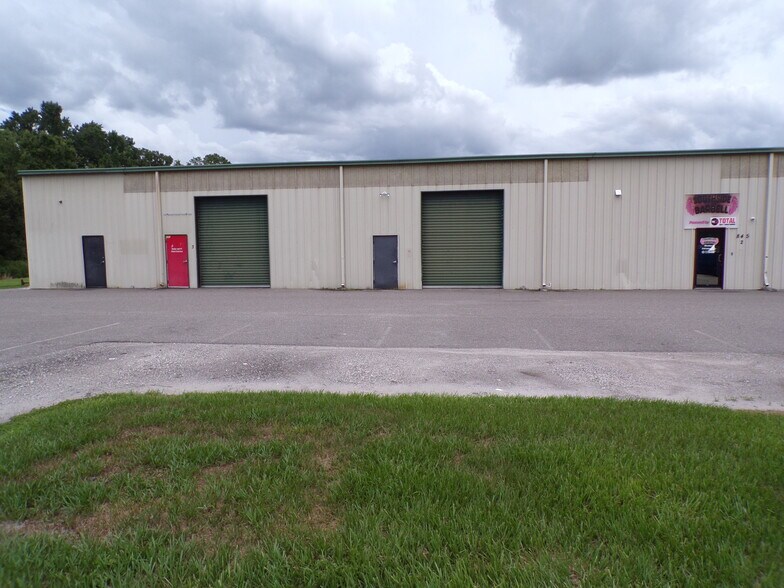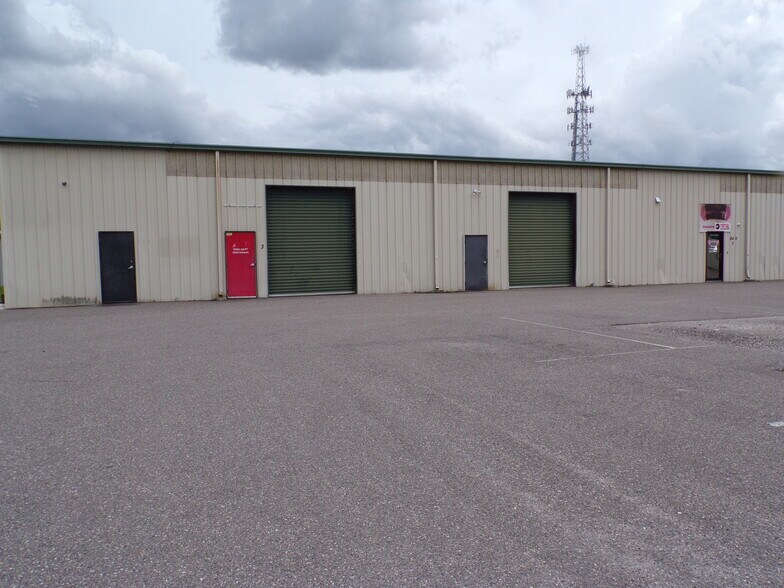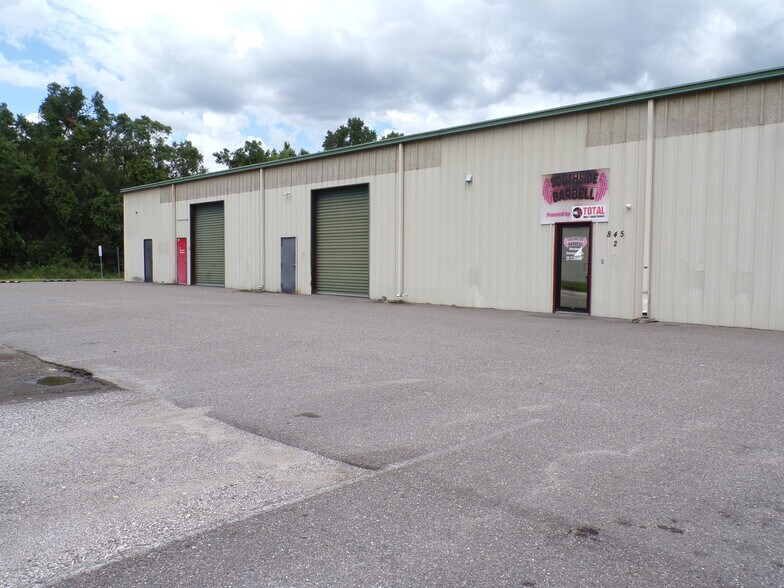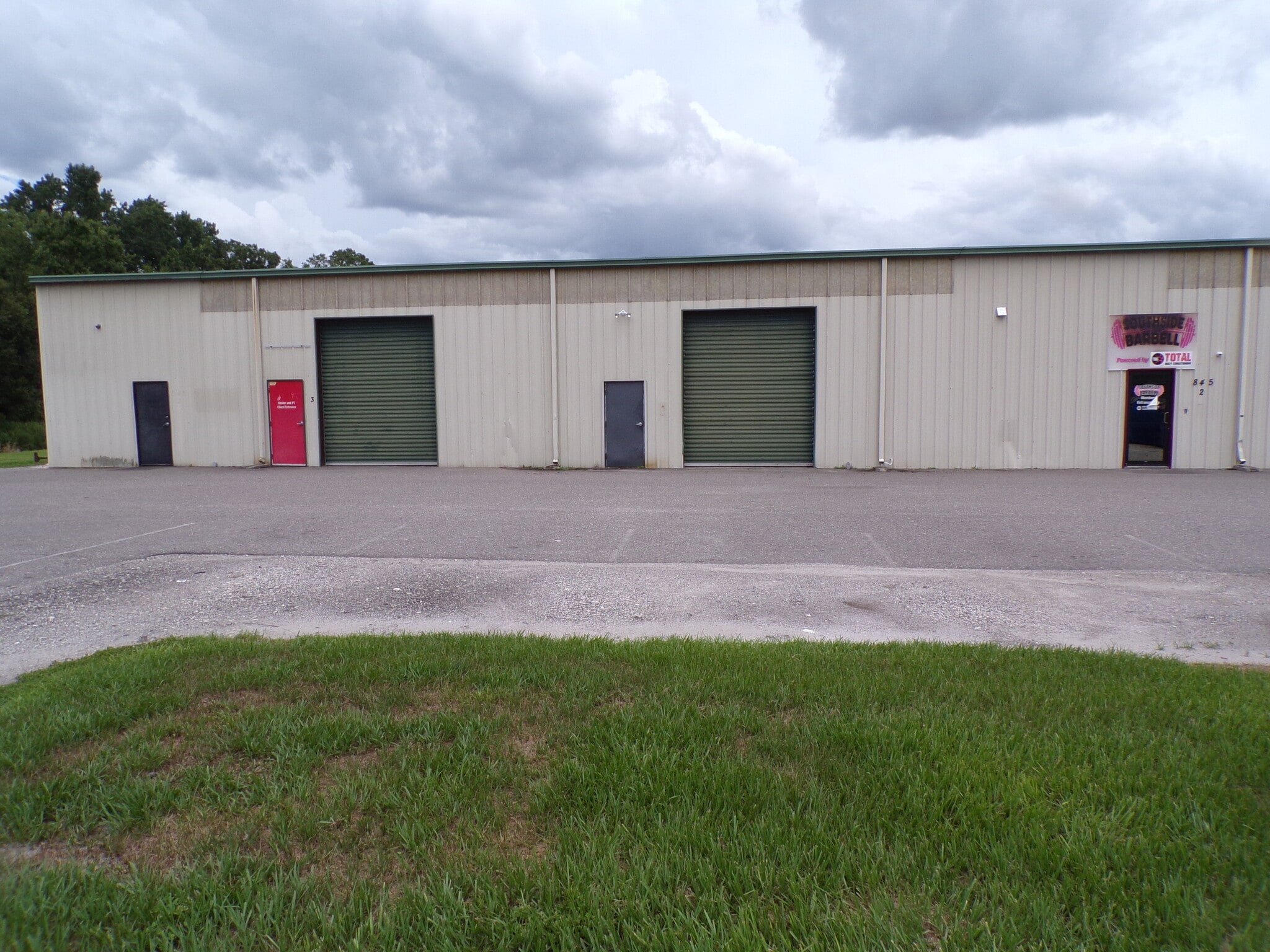Votre e-mail a été envoyé.
Certaines informations ont été traduites automatiquement.
CARACTÉRISTIQUES
TOUS LES ESPACE DISPONIBLES(1)
Afficher les loyers en
- ESPACE
- SURFACE
- DURÉE
- LOYER
- TYPE DE BIEN
- ÉTAT
- DISPONIBLE
This 7,600 square foot space has two, 10'W x 12'H overhead doors and two man doors. It is divided into two sections with an arched opening between the two than can accommodate a forklift. There are 3 total restrooms in the combined space, two offices and one break area. The bays are grade level, have single-phase power and on city water and septic.
- Le loyer ne comprend pas les services publics, les frais immobiliers ou les services de l’immeuble.
| Espace | Surface | Durée | Loyer | Type de bien | État | Disponible |
| 1er étage – 2/3 | 706 m² | Négociable | 97,72 € /m²/an 8,14 € /m²/mois 68 997 € /an 5 750 € /mois | Industriel/Logistique | - | Maintenant |
1er étage – 2/3
| Surface |
| 706 m² |
| Durée |
| Négociable |
| Loyer |
| 97,72 € /m²/an 8,14 € /m²/mois 68 997 € /an 5 750 € /mois |
| Type de bien |
| Industriel/Logistique |
| État |
| - |
| Disponible |
| Maintenant |
1er étage – 2/3
| Surface | 706 m² |
| Durée | Négociable |
| Loyer | 97,72 € /m²/an |
| Type de bien | Industriel/Logistique |
| État | - |
| Disponible | Maintenant |
This 7,600 square foot space has two, 10'W x 12'H overhead doors and two man doors. It is divided into two sections with an arched opening between the two than can accommodate a forklift. There are 3 total restrooms in the combined space, two offices and one break area. The bays are grade level, have single-phase power and on city water and septic.
- Le loyer ne comprend pas les services publics, les frais immobiliers ou les services de l’immeuble.
APERÇU DU BIEN
This 7,600 square foot space has two, 10'W x 12'H overhead doors and two man doors. It is divided into two sections with an arched opening between the two than can accommodate a forklift. There are 3 total restrooms in the combined space, two offices and one break area. The bays are grade level, have single-phase power and on city water and septic.
FAITS SUR L’INSTALLATION ENTREPÔT
OCCUPANTS
- ÉTAGE
- NOM DE L’OCCUPANT
- SECTEUR D’ACTIVITÉ
- 1er
- Fabio Novaes Brazilian Jiu-jitsu
- -
- 1er
- Tilton Construction
- Construction
- 1er
- Total Body Conditioning
- Arts, divertissement et loisirs
Présenté par

845 Creative Dr
Hum, une erreur s’est produite lors de l’envoi de votre message. Veuillez réessayer.
Merci ! Votre message a été envoyé.





