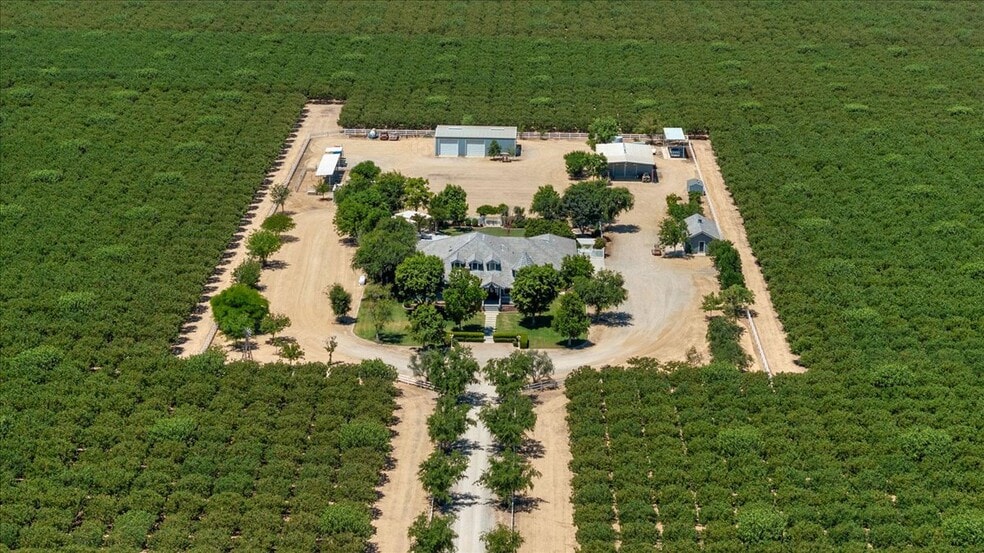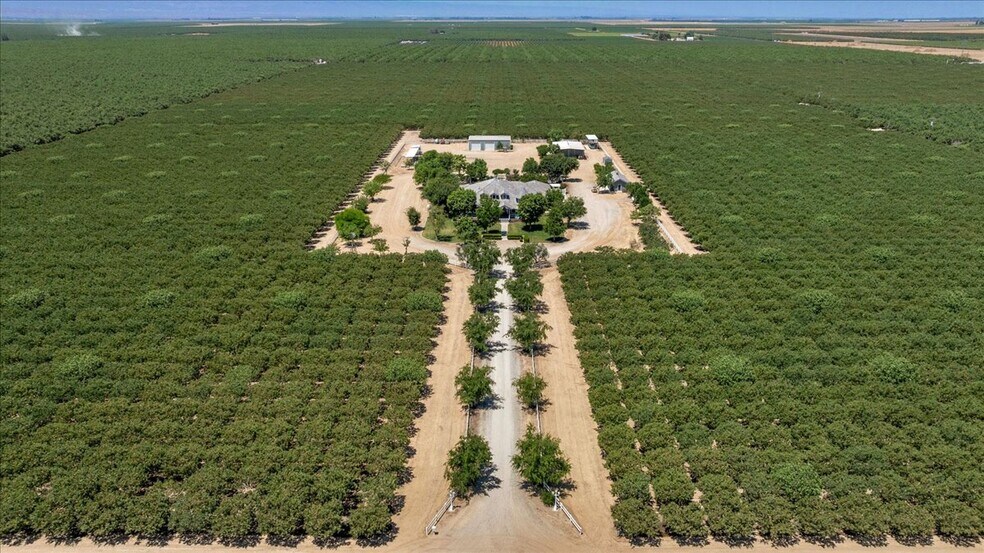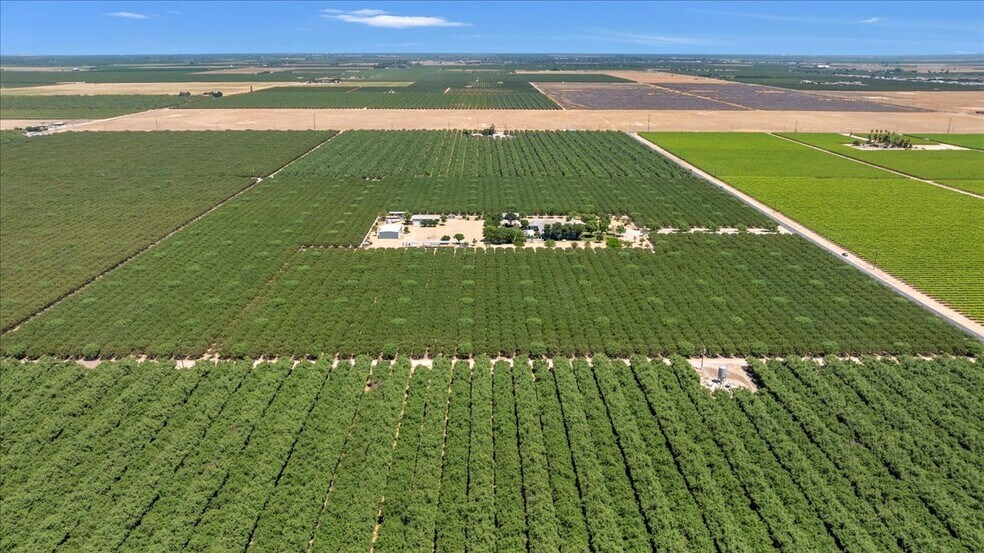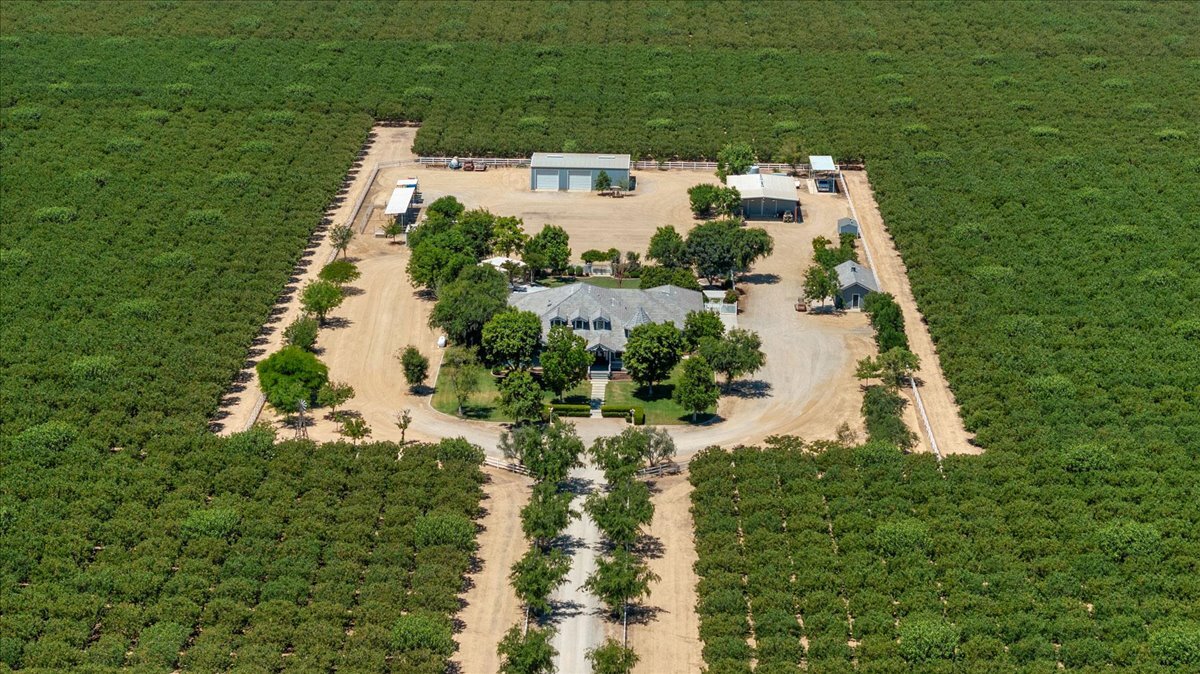
Cette fonctionnalité n’est pas disponible pour le moment.
Nous sommes désolés, mais la fonctionnalité à laquelle vous essayez d’accéder n’est pas disponible actuellement. Nous sommes au courant du problème et notre équipe travaille activement pour le résoudre.
Veuillez vérifier de nouveau dans quelques minutes. Veuillez nous excuser pour ce désagrément.
– L’équipe LoopNet
Votre e-mail a été envoyé.
Bakersfield Luxury Estate & Pistachios 8401 Mayer Ave Lot | Résidentiel | 16,12 ha | À vendre | 2 996 945 € | Bakersfield, CA 93314



TAXES ET FRAIS D’EXPLOITATION (RÉEL - 2025) Cliquez ici pour accéder à |
ANNUEL | ANNUEL PAR ha |
|---|---|---|
| Taxes |
-

|
-

|
| Frais d’exploitation |
-

|
-

|
| Total des frais |
$99,999

|
$9.99

|
TAXES ET FRAIS D’EXPLOITATION (RÉEL - 2025) Cliquez ici pour accéder à
| Taxes | |
|---|---|
| Annuel | - |
| Annuel par ha | - |
| Frais d’exploitation | |
|---|---|
| Annuel | - |
| Annuel par ha | - |
| Total des frais | |
|---|---|
| Annuel | $99,999 |
| Annuel par ha | $9.99 |
INFORMATIONS SUR L’IMMEUBLE
1 LOT DISPONIBLE
Lot
| Prix | 2 996 945 € | Surface du lot | 16,12 ha |
| Prix par ha | 185 930,52 € |
| Prix | 2 996 945 € |
| Prix par ha | 185 930,52 € |
| Surface du lot | 16,12 ha |
Subject property is West of Mayer Avenue and 0.4 miles South of 7th Standard Road. Physical Address: 8401 Mayer Avenue, Bakersfield, CA 93314.
DESCRIPTION
Nestled on a sprawling 40-acre estate just outside of Bakersfield, CA, this exceptional property offers a rare blend of luxury living, extensive functionality, and serene country charm. A picturesque entry drive, flanked by stately trees, leads to a meticulously maintained residence enveloped by mature shade trees and bordered by elegant white fencing. Designed for relaxation and entertainment, step outside to discover a resort-style backyard featuring a fully fenced yard with lush, mature landscaping, manicured Bermuda grass, stamped concrete pathways, and a Pebble Tec pool with a lounging deck. A heated, rock-faced spa with boulder accents and a cascading waterfall creates a true oasis. The spacious covered patio, complete with Trex decking, built-in speakers, and dual mechanical shades, offers the perfect vantage point for enjoying golden country sunsets. A charming gazebo with stone-pillared supports sits tucked among the trees for added ambiance. This property is also ideal for hobbyists, tradespeople, or anyone needing ample workshop and storage space. It includes five exterior structures, thoughtfully designed for versatility and utility: Shop #1: A 40’x60’ Borga Metal shop featuring two 14’x12’ roll-up doors and one 12’x12’ roll-up door—ideal for large equipment, vehicles, or commercial use. • Shop #2: A 40’x40’ Borga Metal shop with a 20’ apron, sitting on a 40’x60’ cement slab, and includes one 12’x12’ roll-up door, a large swing door, and a heavy-duty hoist and trolley system—perfect for heavy-duty mechanical or fabrication work. • Detached Shop #3: A 20’x40’ standalone structure for smaller projects or equipment storage. • Storage Units: Two additional smaller storage units provide flexibility for hobby farming tools, seasonal gear, or recreational toys. • Additional Features: A fenced livestock pen and a covered RV parking area complete with a power supply further expand the property’s possibilities. • Four Car Garage with 7’ doors to allow for larger vehicles. The expansive 4,546± square foot residence exudes sophistication and comfort. Featuring 4 bedrooms and 4 bathrooms, with ceilings soaring up to 12 feet in common areas and custom Alder doors throughout, the interior is both grand and inviting. Custom casings adorn all entryways and windows, while crown molding adds a touch of elegance to each bedroom. The kitchen is a chef’s dream with abundant counter space, beadboard-style cabinetry, an oversized center island, and premium appliances including a built-in refrigerator and unique custom oven. A whole-house vacuum system, built-in speakers, wainscoting, and hardwood floors in the entry complete the home’s thoughtful design. Conveniently located just a 15-minute drive from Freeway 99 and 20 minutes from downtown Bakersfield, this estate offers a rare opportunity to enjoy serene country living without sacrificing urban convenience. Whether seeking a private retreat or a place to pursue passion projects, this property embodies the best of both worlds in Central Valley living.
TAXES FONCIÈRES
| Numéro de parcelle | 104-030-33-00-2 | Évaluation des aménagements | 1 554 636 € |
| Évaluation du terrain | 228 459 € | Évaluation totale | 1 783 095 € |
TAXES FONCIÈRES
Présenté par

Bakersfield Luxury Estate & Pistachios | 8401 Mayer Ave
Hum, une erreur s’est produite lors de l’envoi de votre message. Veuillez réessayer.
Merci ! Votre message a été envoyé.




