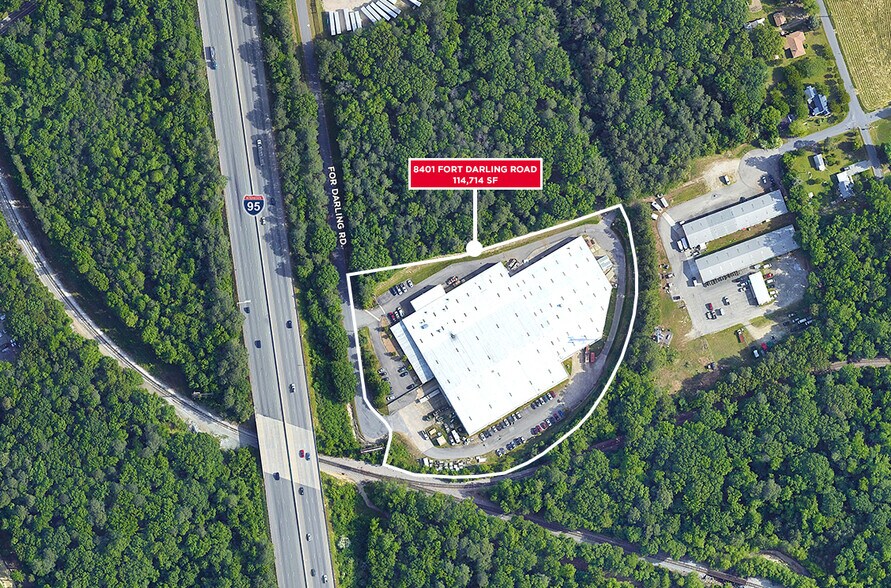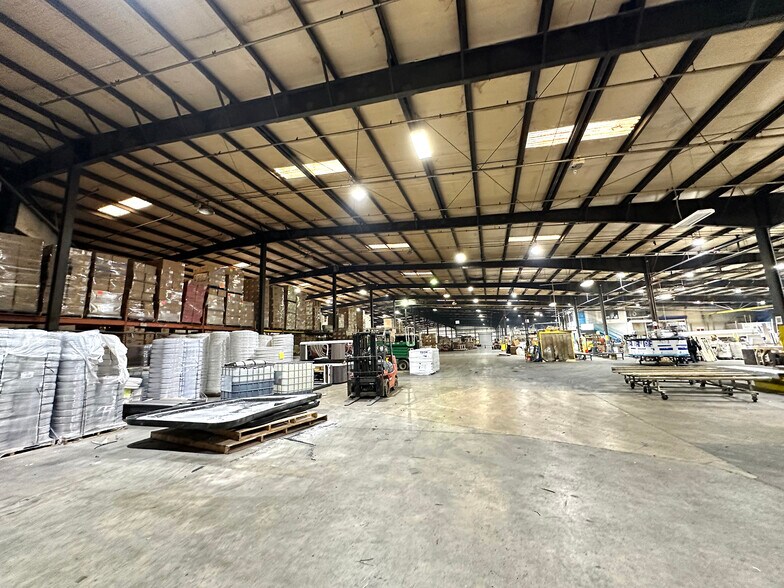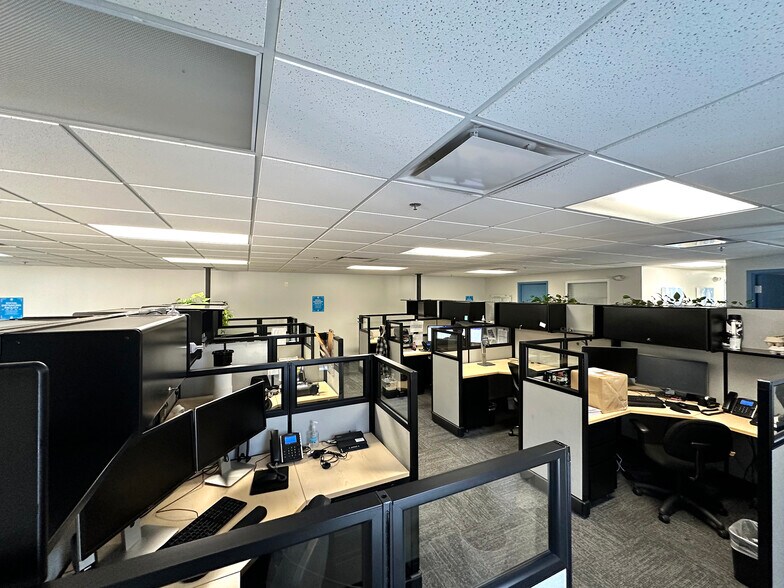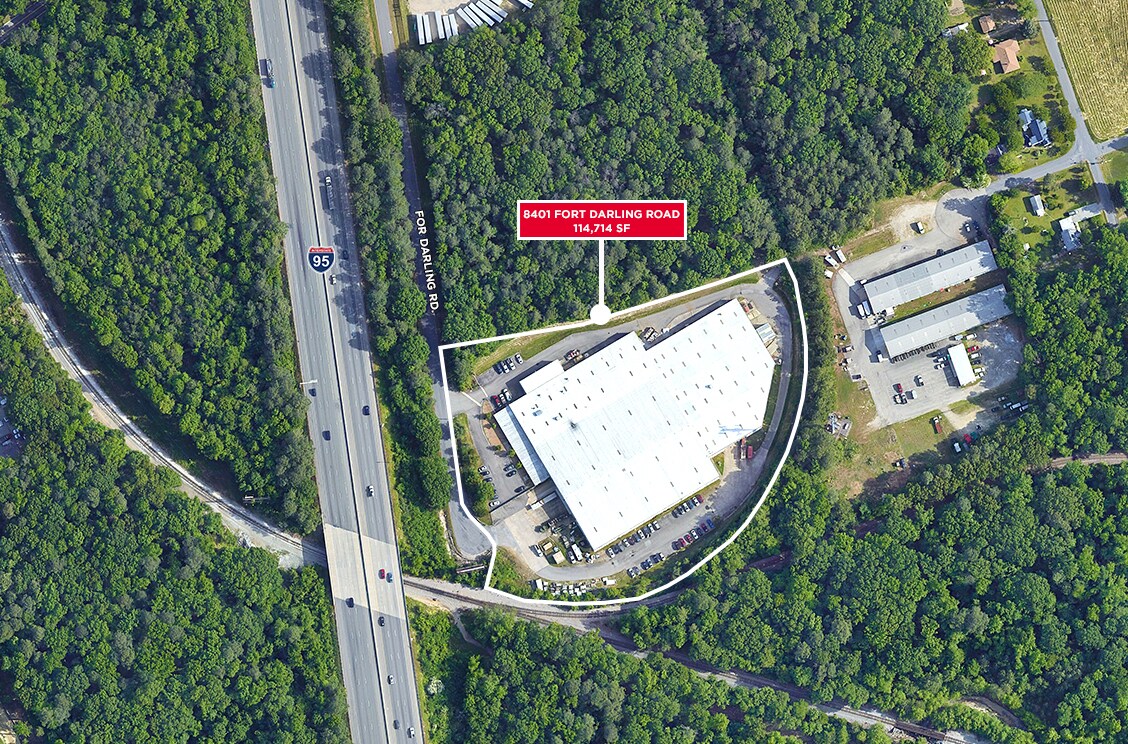Votre e-mail a été envoyé.
Certaines informations ont été traduites automatiquement.
INFORMATIONS PRINCIPALES
- CLEAR HEIGHT 26' AT SPINE 18.5' AT EAVE IN WAREHOUSE
- LOADING 7 DOCK DOORS 2 DRIVE-INS
CARACTÉRISTIQUES
TOUS LES ESPACE DISPONIBLES(1)
Afficher les loyers en
- ESPACE
- SURFACE
- DURÉE
- LOYER
- TYPE DE BIEN
- ÉTAT
- DISPONIBLE
This industrial facility offers a total building size of 114,714 square feet, strategically designed to support a variety of manufacturing, distribution, or warehousing operations. The building features approximately 5.0% office space.
- Comprend 533 m² d’espace de bureau dédié
- 7 quais de chargement
- 4 accès plain-pied
- Clear height of 26 feet at the spine
| Espace | Surface | Durée | Loyer | Type de bien | État | Disponible |
| 1er étage | 10 657 m² | Négociable | Sur demande Sur demande Sur demande Sur demande | Industriel/Logistique | Construction achevée | 30 jours |
1er étage
| Surface |
| 10 657 m² |
| Durée |
| Négociable |
| Loyer |
| Sur demande Sur demande Sur demande Sur demande |
| Type de bien |
| Industriel/Logistique |
| État |
| Construction achevée |
| Disponible |
| 30 jours |
1er étage
| Surface | 10 657 m² |
| Durée | Négociable |
| Loyer | Sur demande |
| Type de bien | Industriel/Logistique |
| État | Construction achevée |
| Disponible | 30 jours |
This industrial facility offers a total building size of 114,714 square feet, strategically designed to support a variety of manufacturing, distribution, or warehousing operations. The building features approximately 5.0% office space.
- Comprend 533 m² d’espace de bureau dédié
- 4 accès plain-pied
- 7 quais de chargement
- Clear height of 26 feet at the spine
APERÇU DU BIEN
This well-maintained industrial facility offers a total building size of 114,714 square feet, strategically designed to support a variety of manufacturing, distribution, or warehousing operations. The building features approximately 5.0% office space, allowing for essential administrative functions without compromising valuable warehouse capacity. The warehouse boasts a clear height of 26 feet at the spine and 18.5 feet at the eave, providing ample vertical storage capability and flexibility for racking systems. Loading is highly efficient, with seven dock-high doors and two drive-in bays, facilitating seamless inbound and outbound logistics. Zoned I-3, the property is ideally suited for heavy industrial uses, offering a broad range of permitted activities. Whether for long-term operations or investment, this facility presents a versatile opportunity within a high-demand industrial market.
FAITS SUR L’INSTALLATION MANUFACTURE
OCCUPANTS
- ÉTAGE
- NOM DE L’OCCUPANT
- SECTEUR D’ACTIVITÉ
- 1er
- Barefoot Spas
- Manufacture
Présenté par

8401 Fort Darling Rd
Hum, une erreur s’est produite lors de l’envoi de votre message. Veuillez réessayer.
Merci ! Votre message a été envoyé.






