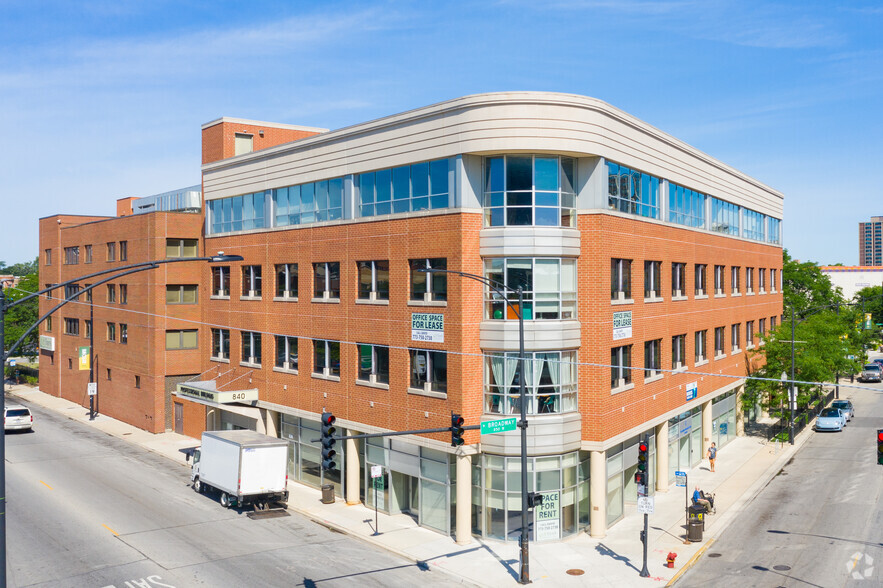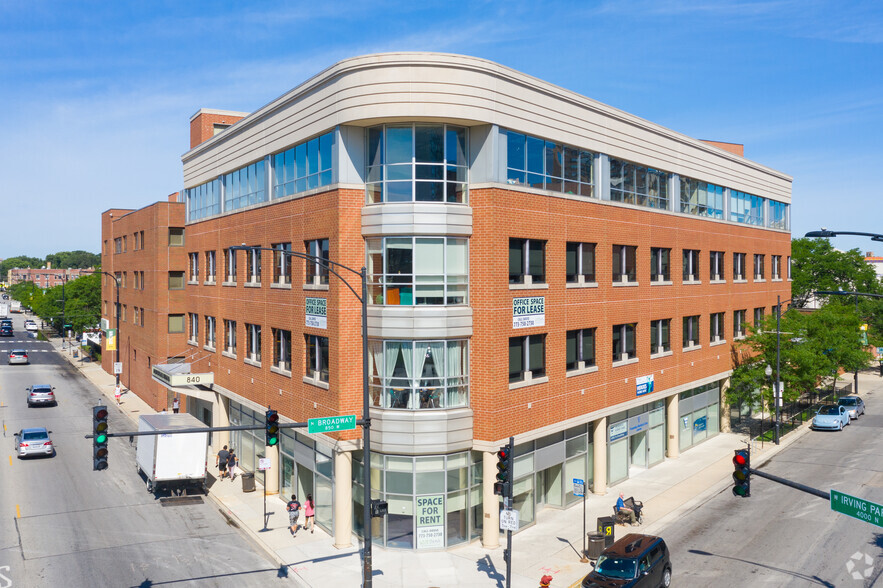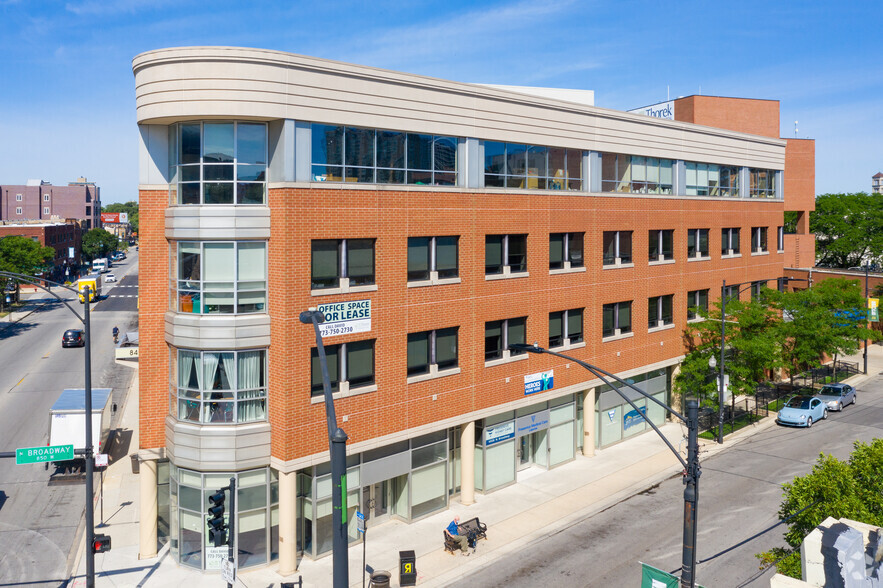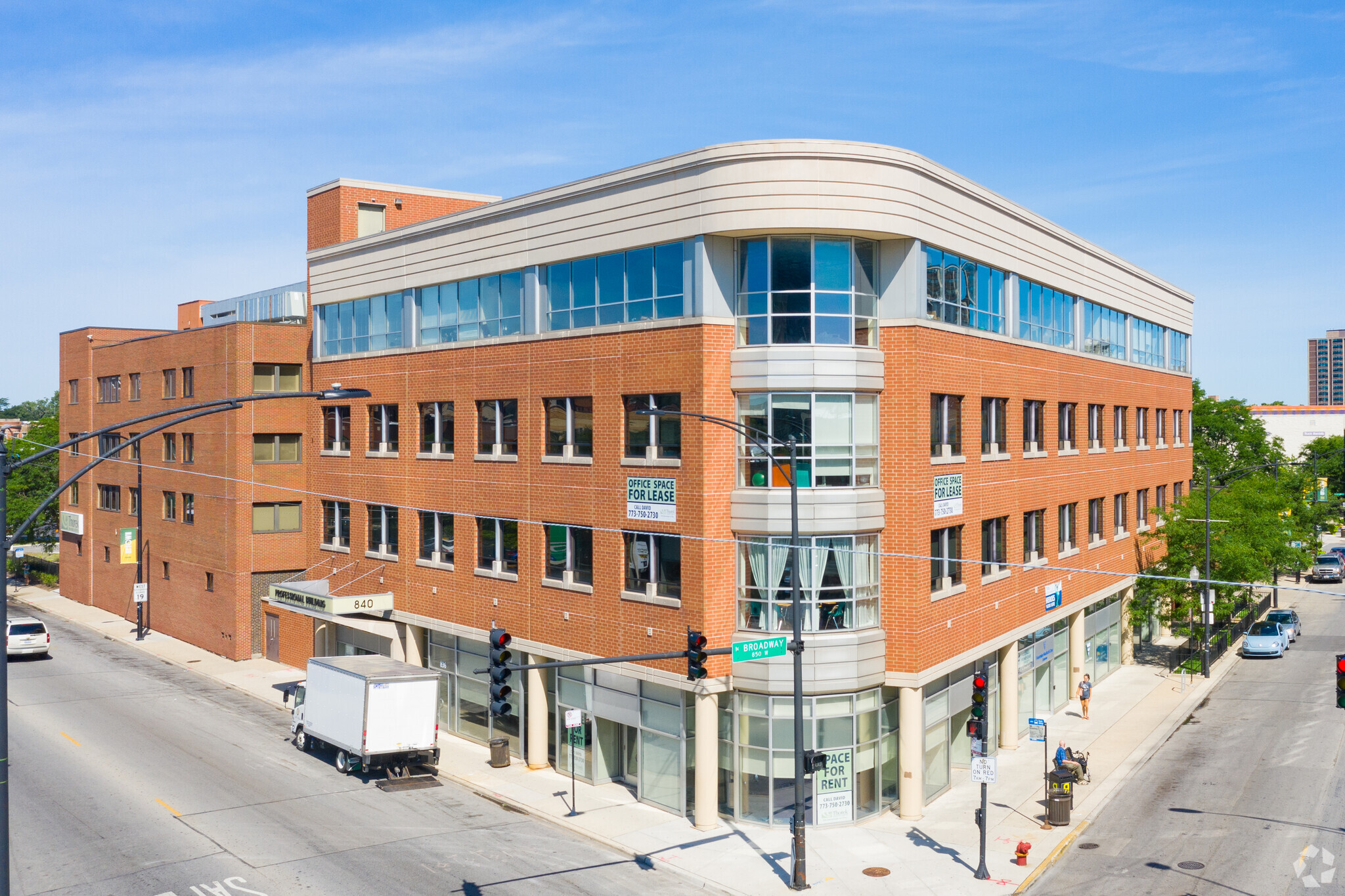Votre e-mail a été envoyé.
Certaines informations ont été traduites automatiquement.
INFORMATIONS PRINCIPALES
- Emplacement de choix
- Hôpital Thorek Memorial
- À l'angle de Broadway et Irving Park Road
TOUS LES ESPACES DISPONIBLES(6)
Afficher les loyers en
- ESPACE
- SURFACE
- DURÉE
- LOYER
- TYPE DE BIEN
- ÉTAT
- DISPONIBLE
Medical office right off of Hospital lobby- adjacent to lab, Pharmacy and X-ray lab. Two (2) exam rooms with sinks Two (2) private offices Reception Washroom
- Il est possible que le loyer annoncé ne comprenne pas certains services publics, services d’immeuble et frais immobiliers.
- 2 bureaux privés
- Entièrement aménagé comme Cabinet médical standard
- Espace en excellent état
Storefront Retail/Office Former Bank space Ground to ceiling storefront windows Corner space
- Il est possible que le loyer annoncé ne comprenne pas certains services publics, services d’immeuble et frais immobiliers.
- Principalement open space
- 1 salle de conférence
- Espace en excellent état
- Partiellement aménagé comme une banque
- 4 bureaux privés
- Plafonds finis: 3,05 mètres - 3,66 mètres
- Ventilation et chauffage centraux
+ Office Space available within Thorek Memorial Hospital + On site parking + Terrific location + Walk to Sheridan CTA station (Red/Purple lines)
- Il est possible que le loyer annoncé ne comprenne pas certains services publics, services d’immeuble et frais immobiliers.
- Plan d’étage avec bureaux fermés
- Entièrement aménagé comme Cabinet médical standard
- Ventilation et chauffage centraux
2,199 RSF of medical office Reception/waiting area Two (2) private offices Five (5) exam rooms with sinks
- Il est possible que le loyer annoncé ne comprenne pas certains services publics, services d’immeuble et frais immobiliers.
- 8 bureaux privés
- Espace en excellent état
- Partiellement aménagé comme Cabinet médical standard
- Plafonds finis: 3,05 mètres - 4,27 mètres
- Peut être associé à un ou plusieurs espaces supplémentaires pour obtenir jusqu’à 660 m² d’espace adjacent.
4,905 RSF office Window line on east and south, views Can be combined with Suite 401 for 7,104 RSF Shell condition
- Il est possible que le loyer annoncé ne comprenne pas certains services publics, services d’immeuble et frais immobiliers.
- Principalement open space
- Plafonds finis: 4,27 mètres
- Peut être associé à un ou plusieurs espaces supplémentaires pour obtenir jusqu’à 660 m² d’espace adjacent.
- Partiellement aménagé comme Bureau standard
- 7 bureaux privés
- Espace nécessitant des rénovations
1,941 RSF 14' ceilings Window line on east and north
- Il est possible que le loyer annoncé ne comprenne pas certains services publics, services d’immeuble et frais immobiliers.
- Espace nécessitant des rénovations
- Plafonds finis: 4,27 mètres
| Espace | Surface | Durée | Loyer | Type de bien | État | Disponible |
| 1er étage, bureau 100 | 93 m² | Négociable | 278,62 € /m²/an 23,22 € /m²/mois 25 884 € /an 2 157 € /mois | Bureaux/Médical | Construction achevée | Maintenant |
| 1er étage, bureau 101A | 323 m² | Négociable | 315,77 € /m²/an 26,31 € /m²/mois 101 941 € /an 8 495 € /mois | Bureaux/Local commercial | Construction partielle | Maintenant |
| 2e étage, bureau 201 | 171 m² | Négociable | 260,04 € /m²/an 21,67 € /m²/mois 44 597 € /an 3 716 € /mois | Bureaux/Médical | Construction achevée | Maintenant |
| 4e étage, bureau 401 | 204 m² | Négociable | 260,04 € /m²/an 21,67 € /m²/mois 53 125 € /an 4 427 € /mois | Bureaux/Médical | Construction partielle | Maintenant |
| 4e étage, bureau 403 | 456 m² | Négociable | 315,77 € /m²/an 26,31 € /m²/mois 143 891 € /an 11 991 € /mois | Bureaux/Médical | Construction partielle | Maintenant |
| 4e étage, bureau 409 | 180 m² | Négociable | 315,77 € /m²/an 26,31 € /m²/mois 56 940 € /an 4 745 € /mois | Bureaux/Médical | Espace brut | Maintenant |
1er étage, bureau 100
| Surface |
| 93 m² |
| Durée |
| Négociable |
| Loyer |
| 278,62 € /m²/an 23,22 € /m²/mois 25 884 € /an 2 157 € /mois |
| Type de bien |
| Bureaux/Médical |
| État |
| Construction achevée |
| Disponible |
| Maintenant |
1er étage, bureau 101A
| Surface |
| 323 m² |
| Durée |
| Négociable |
| Loyer |
| 315,77 € /m²/an 26,31 € /m²/mois 101 941 € /an 8 495 € /mois |
| Type de bien |
| Bureaux/Local commercial |
| État |
| Construction partielle |
| Disponible |
| Maintenant |
2e étage, bureau 201
| Surface |
| 171 m² |
| Durée |
| Négociable |
| Loyer |
| 260,04 € /m²/an 21,67 € /m²/mois 44 597 € /an 3 716 € /mois |
| Type de bien |
| Bureaux/Médical |
| État |
| Construction achevée |
| Disponible |
| Maintenant |
4e étage, bureau 401
| Surface |
| 204 m² |
| Durée |
| Négociable |
| Loyer |
| 260,04 € /m²/an 21,67 € /m²/mois 53 125 € /an 4 427 € /mois |
| Type de bien |
| Bureaux/Médical |
| État |
| Construction partielle |
| Disponible |
| Maintenant |
4e étage, bureau 403
| Surface |
| 456 m² |
| Durée |
| Négociable |
| Loyer |
| 315,77 € /m²/an 26,31 € /m²/mois 143 891 € /an 11 991 € /mois |
| Type de bien |
| Bureaux/Médical |
| État |
| Construction partielle |
| Disponible |
| Maintenant |
4e étage, bureau 409
| Surface |
| 180 m² |
| Durée |
| Négociable |
| Loyer |
| 315,77 € /m²/an 26,31 € /m²/mois 56 940 € /an 4 745 € /mois |
| Type de bien |
| Bureaux/Médical |
| État |
| Espace brut |
| Disponible |
| Maintenant |
1er étage, bureau 100
| Surface | 93 m² |
| Durée | Négociable |
| Loyer | 278,62 € /m²/an |
| Type de bien | Bureaux/Médical |
| État | Construction achevée |
| Disponible | Maintenant |
Medical office right off of Hospital lobby- adjacent to lab, Pharmacy and X-ray lab. Two (2) exam rooms with sinks Two (2) private offices Reception Washroom
- Il est possible que le loyer annoncé ne comprenne pas certains services publics, services d’immeuble et frais immobiliers.
- Entièrement aménagé comme Cabinet médical standard
- 2 bureaux privés
- Espace en excellent état
1er étage, bureau 101A
| Surface | 323 m² |
| Durée | Négociable |
| Loyer | 315,77 € /m²/an |
| Type de bien | Bureaux/Local commercial |
| État | Construction partielle |
| Disponible | Maintenant |
Storefront Retail/Office Former Bank space Ground to ceiling storefront windows Corner space
- Il est possible que le loyer annoncé ne comprenne pas certains services publics, services d’immeuble et frais immobiliers.
- Partiellement aménagé comme une banque
- Principalement open space
- 4 bureaux privés
- 1 salle de conférence
- Plafonds finis: 3,05 mètres - 3,66 mètres
- Espace en excellent état
- Ventilation et chauffage centraux
2e étage, bureau 201
| Surface | 171 m² |
| Durée | Négociable |
| Loyer | 260,04 € /m²/an |
| Type de bien | Bureaux/Médical |
| État | Construction achevée |
| Disponible | Maintenant |
+ Office Space available within Thorek Memorial Hospital + On site parking + Terrific location + Walk to Sheridan CTA station (Red/Purple lines)
- Il est possible que le loyer annoncé ne comprenne pas certains services publics, services d’immeuble et frais immobiliers.
- Entièrement aménagé comme Cabinet médical standard
- Plan d’étage avec bureaux fermés
- Ventilation et chauffage centraux
4e étage, bureau 401
| Surface | 204 m² |
| Durée | Négociable |
| Loyer | 260,04 € /m²/an |
| Type de bien | Bureaux/Médical |
| État | Construction partielle |
| Disponible | Maintenant |
2,199 RSF of medical office Reception/waiting area Two (2) private offices Five (5) exam rooms with sinks
- Il est possible que le loyer annoncé ne comprenne pas certains services publics, services d’immeuble et frais immobiliers.
- Partiellement aménagé comme Cabinet médical standard
- 8 bureaux privés
- Plafonds finis: 3,05 mètres - 4,27 mètres
- Espace en excellent état
- Peut être associé à un ou plusieurs espaces supplémentaires pour obtenir jusqu’à 660 m² d’espace adjacent.
4e étage, bureau 403
| Surface | 456 m² |
| Durée | Négociable |
| Loyer | 315,77 € /m²/an |
| Type de bien | Bureaux/Médical |
| État | Construction partielle |
| Disponible | Maintenant |
4,905 RSF office Window line on east and south, views Can be combined with Suite 401 for 7,104 RSF Shell condition
- Il est possible que le loyer annoncé ne comprenne pas certains services publics, services d’immeuble et frais immobiliers.
- Partiellement aménagé comme Bureau standard
- Principalement open space
- 7 bureaux privés
- Plafonds finis: 4,27 mètres
- Espace nécessitant des rénovations
- Peut être associé à un ou plusieurs espaces supplémentaires pour obtenir jusqu’à 660 m² d’espace adjacent.
4e étage, bureau 409
| Surface | 180 m² |
| Durée | Négociable |
| Loyer | 315,77 € /m²/an |
| Type de bien | Bureaux/Médical |
| État | Espace brut |
| Disponible | Maintenant |
1,941 RSF 14' ceilings Window line on east and north
- Il est possible que le loyer annoncé ne comprenne pas certains services publics, services d’immeuble et frais immobiliers.
- Plafonds finis: 4,27 mètres
- Espace nécessitant des rénovations
INFORMATIONS SUR L’IMMEUBLE
Présenté par

840 W Irving Park Rd
Hum, une erreur s’est produite lors de l’envoi de votre message. Veuillez réessayer.
Merci ! Votre message a été envoyé.












