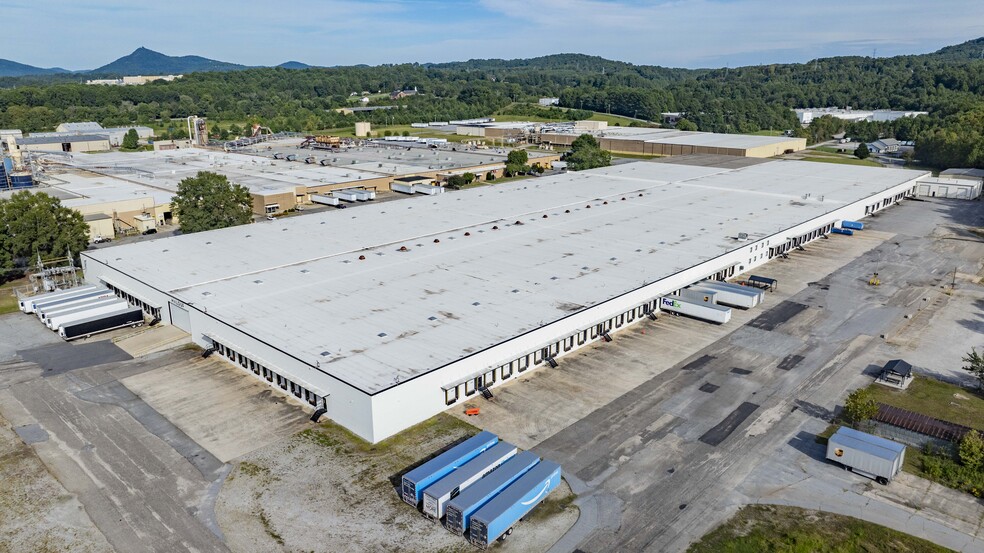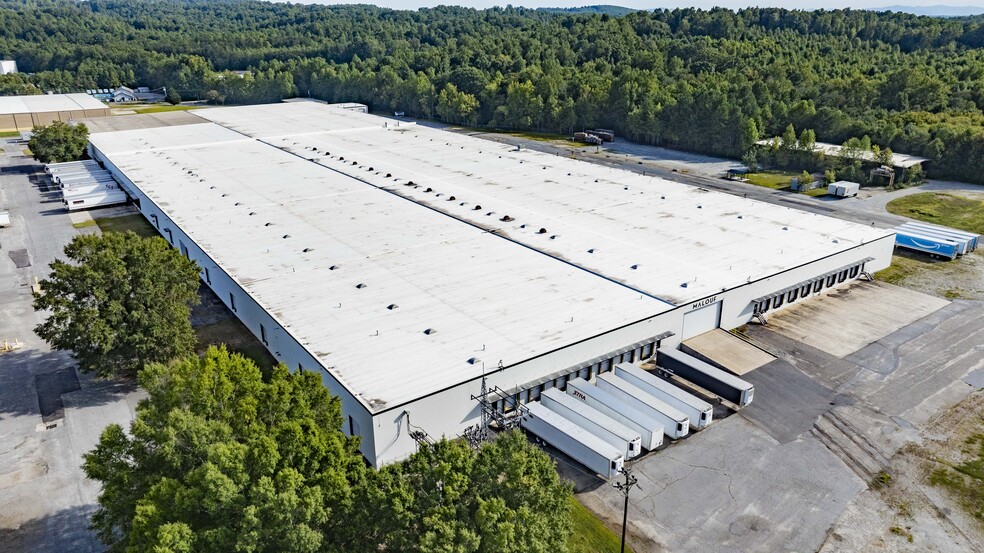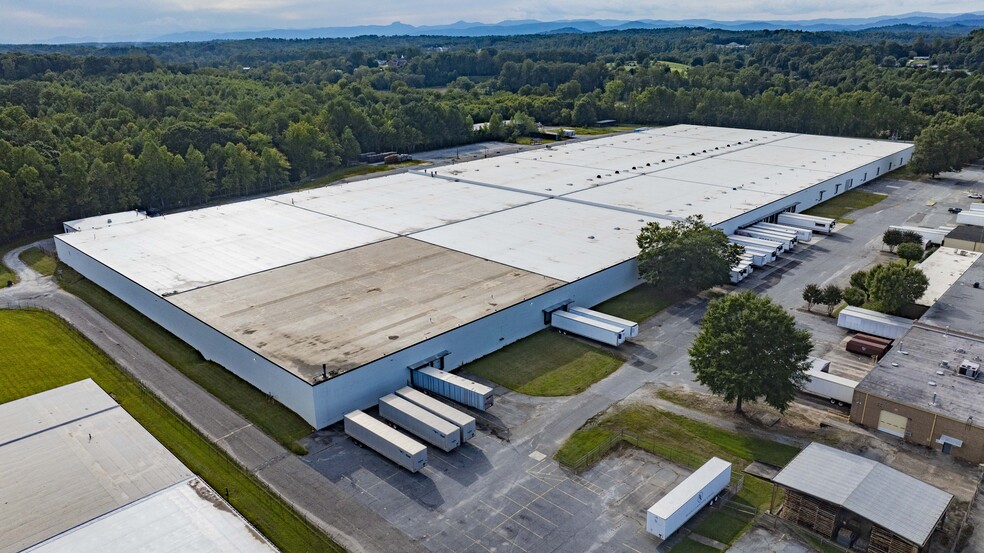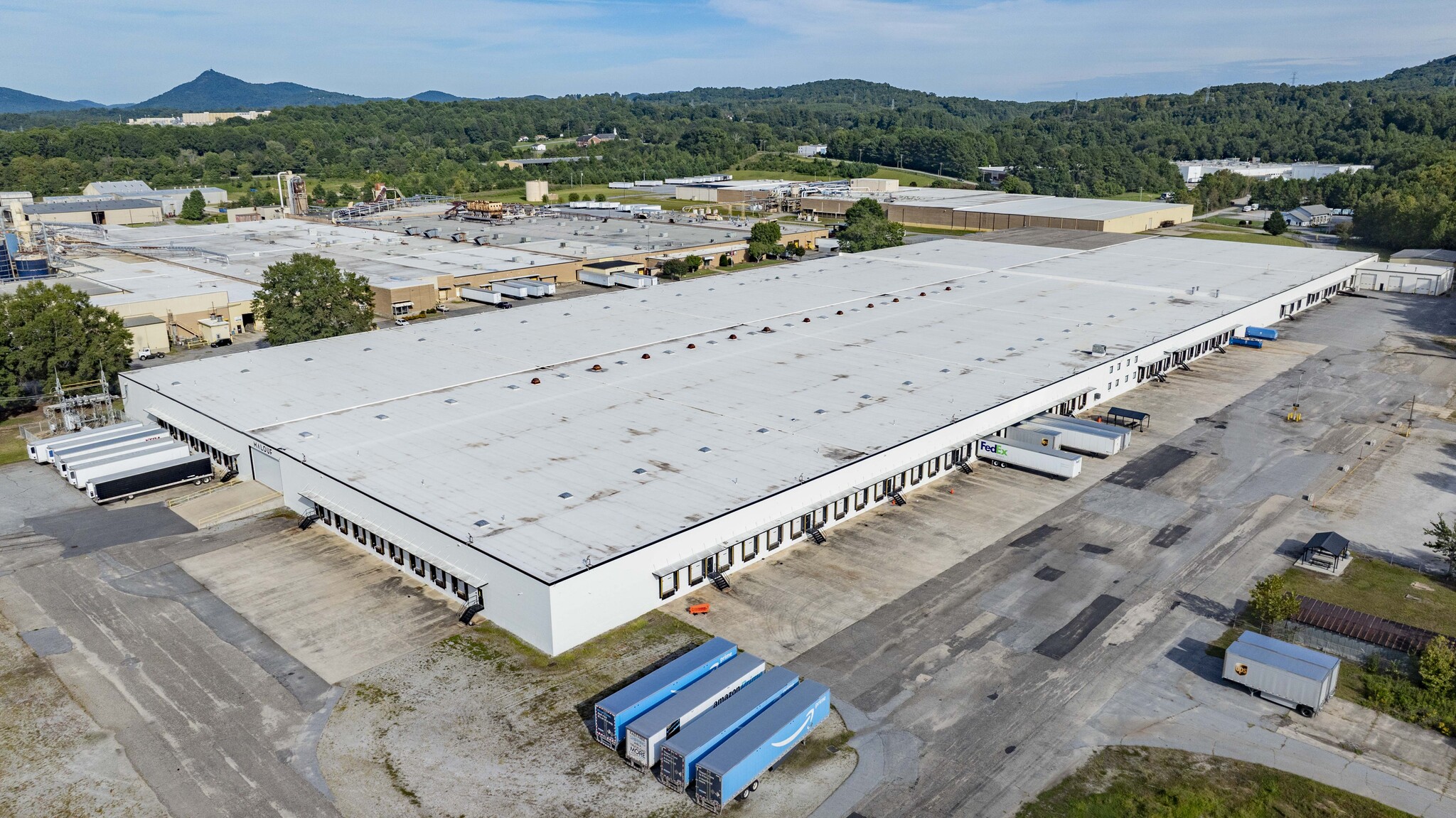Votre e-mail a été envoyé.
840 SW Complex St Industriel/Logistique 45 708 m² À vendre Lenoir, NC 28645 23 036 178 € (503,98 €/m²)



Certaines informations ont été traduites automatiquement.
INFORMATIONS PRINCIPALES SUR L'INVESTISSEMENT
- Le bâtiment est divisé par un pare-feu en sections d'environ 308 160 pieds carrés et 179 760 pieds carrés
- Couverture ESFR en matière de gicleurs sur l'ensemble de l'installation
- Nouveau toit à membrane installé en 2021 - 2022
- Quatre-vingt-dix portes de 8 pi x 9 pi de hauteur de quai équipées de niveleurs hydrauliques, de joints et de lumières ; Huit portes de 10 pi x 10 pi de hauteur de quai sans niveleurs ni joints
- Hauteur de plafond libre de 20 pieds ; espacement entre les colonnes principalement de 46 pieds x 30 pieds
RÉSUMÉ ANALYTIQUE
INFORMATIONS SUR L’IMMEUBLE
SERVICES PUBLICS
- Éclairage - Fluorescent
- Gaz - Naturel
- Eau - Ville
- Égout - Ville
- Chauffage - Gaz
DISPONIBILITÉ DE L’ESPACE
- ESPACE
- SURFACE
- TYPE DE BIEN
- ÉTAT
- DISPONIBLE
Section 1 offers approximately 308,160 square feet of warehouse/distribution space, while Section 2 provides 179,760 square feet—both available at a competitive lease rate of $4.80/SF/year with negotiable terms. The facility features ninety dock-high doors with hydraulic levelers and seals, multiple drive-in doors, and a dedicated truck maintenance area. Office areas are climate-controlled, and the warehouse is ventilated by twelve roof-mounted exhaust fans.
Section 2 of this modernized industrial facility offers approximately 179,760 square feet of high-functioning warehouse/distribution space in Lenoir, North Carolina. The space benefits from recent capital improvements including a new roof system, ESFR sprinkler installation, and upgraded electrical infrastructure. With 20-foot clear ceiling heights and efficient column spacing, the layout supports streamlined operations for logistics, manufacturing, or storage users.
| Espace | Surface | Type de bien | État | Disponible |
| 1er Ét. – 1 | 28 629 m² | Industriel/Logistique | Construction achevée | 30 jours |
| 1er Ét. – 2 | 16 700 m² | Industriel/Logistique | Construction achevée | 30 jours |
1er Ét. – 1
| Surface |
| 28 629 m² |
| Type de bien |
| Industriel/Logistique |
| État |
| Construction achevée |
| Disponible |
| 30 jours |
1er Ét. – 2
| Surface |
| 16 700 m² |
| Type de bien |
| Industriel/Logistique |
| État |
| Construction achevée |
| Disponible |
| 30 jours |
1er Ét. – 1
| Surface | 28 629 m² |
| Type de bien | Industriel/Logistique |
| État | Construction achevée |
| Disponible | 30 jours |
Section 1 offers approximately 308,160 square feet of warehouse/distribution space, while Section 2 provides 179,760 square feet—both available at a competitive lease rate of $4.80/SF/year with negotiable terms. The facility features ninety dock-high doors with hydraulic levelers and seals, multiple drive-in doors, and a dedicated truck maintenance area. Office areas are climate-controlled, and the warehouse is ventilated by twelve roof-mounted exhaust fans.
1er Ét. – 2
| Surface | 16 700 m² |
| Type de bien | Industriel/Logistique |
| État | Construction achevée |
| Disponible | 30 jours |
Section 2 of this modernized industrial facility offers approximately 179,760 square feet of high-functioning warehouse/distribution space in Lenoir, North Carolina. The space benefits from recent capital improvements including a new roof system, ESFR sprinkler installation, and upgraded electrical infrastructure. With 20-foot clear ceiling heights and efficient column spacing, the layout supports streamlined operations for logistics, manufacturing, or storage users.
TAXES FONCIÈRES
| N° de parcelle | Évaluation des aménagements | 8 720 973 € | |
| Évaluation du terrain | 452 977 € | Évaluation totale | 9 173 949 € |
TAXES FONCIÈRES
Présenté par

840 SW Complex St
Hum, une erreur s’est produite lors de l’envoi de votre message. Veuillez réessayer.
Merci ! Votre message a été envoyé.







