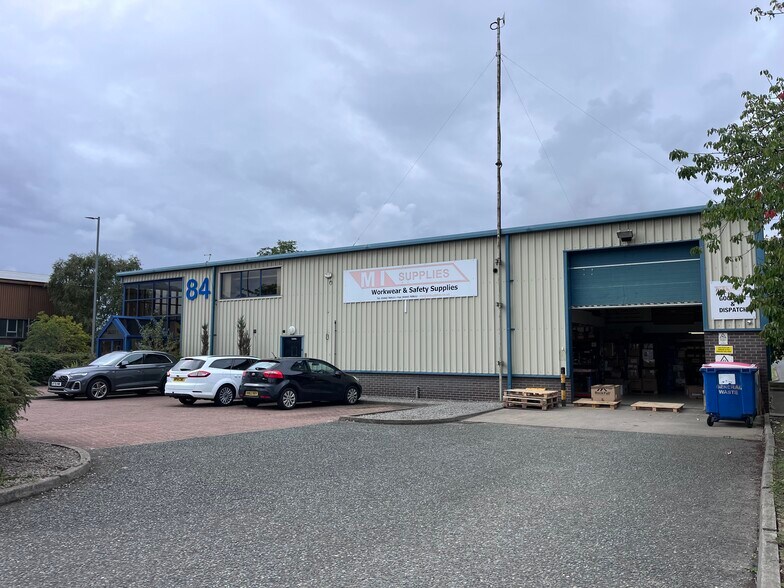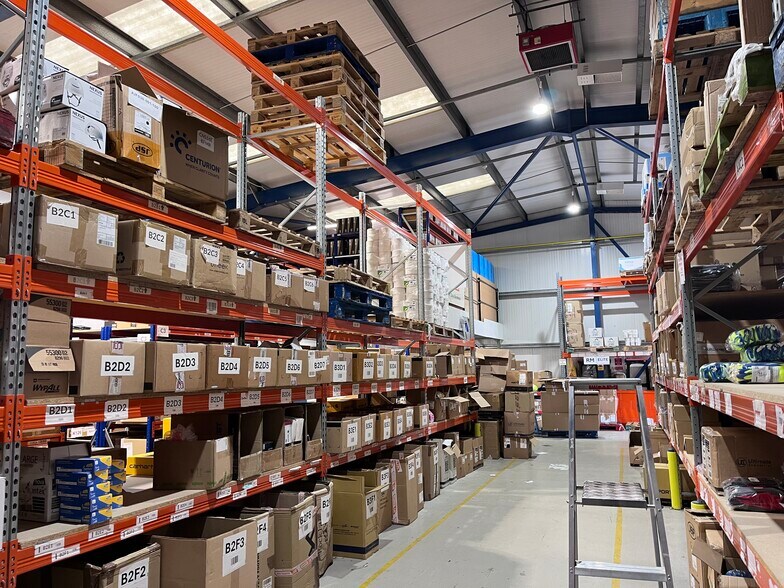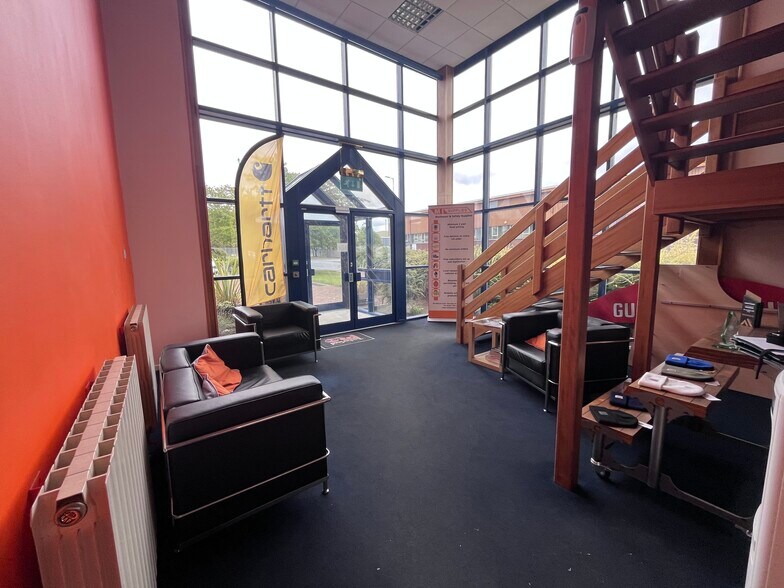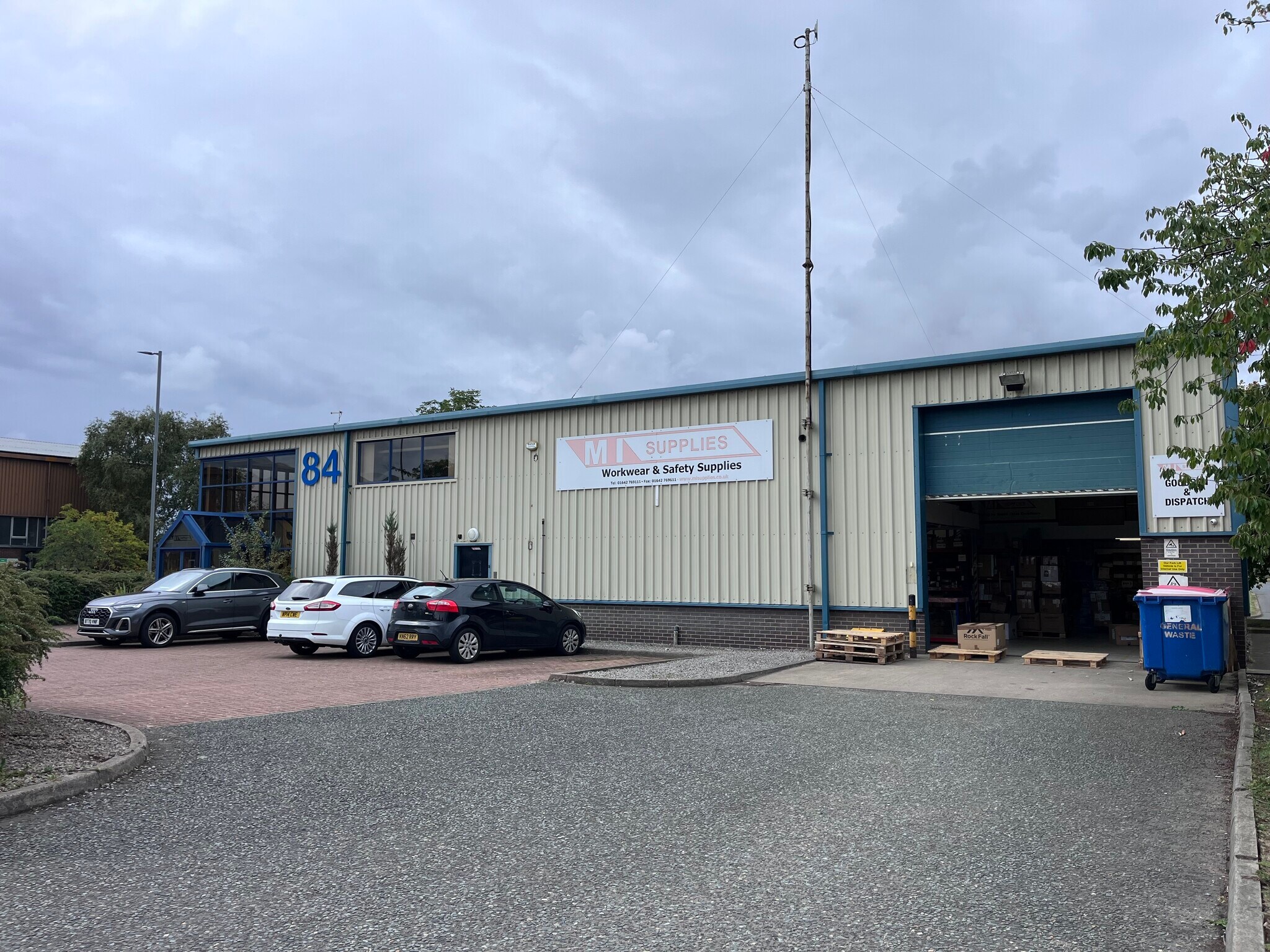Votre e-mail a été envoyé.
Certaines informations ont été traduites automatiquement.
INFORMATIONS PRINCIPALES
- Situated in Teesside Industrial Estate.
- Parking spaces to the front.
- 5,891 sq. ft.
CARACTÉRISTIQUES
Afficher les loyers en
- ESPACE
- SURFACE
- DURÉE
- LOYER
- TYPE DE BIEN
- ÉTAT
- DISPONIBLE
The property comprises a Grade A modern industrial unit of steel portal frame construction with a double height entrance lobby and internal offices and amenity spaces over two floors. The accommodation has the addition of two separate mezzanine floor areas within the warehouse with an eaves height of approximately 5 metres The unit has dedicated parking to the front comprising 10 parking bays and landscaped surroundings.
- Classe d’utilisation : B8
- Double height entrance lobby
- Peut être associé à un ou plusieurs espaces supplémentaires pour obtenir jusqu’à 547 m² d’espace adjacent.
| Espace | Surface | Durée | Loyer | Type de bien | État | Disponible |
| 1er étage | 52 m² | Négociable | 91,47 € /m²/an 7,62 € /m²/mois 4 725 € /an 393,74 € /mois | Bureau | Espace brut | Maintenant |
1er étage
| Surface |
| 52 m² |
| Durée |
| Négociable |
| Loyer |
| 91,47 € /m²/an 7,62 € /m²/mois 4 725 € /an 393,74 € /mois |
| Type de bien |
| Bureau |
| État |
| Espace brut |
| Disponible |
| Maintenant |
- ESPACE
- SURFACE
- DURÉE
- LOYER
- TYPE DE BIEN
- ÉTAT
- DISPONIBLE
The property comprises a Grade A modern industrial unit of steel portal frame construction with a double height entrance lobby and internal offices and amenity spaces over two floors. The accommodation has the addition of two separate mezzanine floor areas within the warehouse with an eaves height of approximately 5 metres The unit has dedicated parking to the front comprising 10 parking bays and landscaped surroundings.
- Classe d’utilisation : B8
- Système de sécurité
- Hauts plafonds
- Détecteur de fumée
- Peut être associé à un ou plusieurs espaces supplémentaires pour obtenir jusqu’à 547 m² d’espace adjacent.
- Stores automatiques
- Plafond apparent
- Double height entrance lobby
The property comprises a Grade A modern industrial unit of steel portal frame construction with a double height entrance lobby and internal offices and amenity spaces over two floors. The accommodation has the addition of two separate mezzanine floor areas within the warehouse with an eaves height of approximately 5 metres The unit has dedicated parking to the front comprising 10 parking bays and landscaped surroundings.
- Classe d’utilisation : B8
- Double height entrance lobby
- Peut être associé à un ou plusieurs espaces supplémentaires pour obtenir jusqu’à 547 m² d’espace adjacent.
The property comprises a Grade A modern industrial unit of steel portal frame construction with a double height entrance lobby and internal offices and amenity spaces over two floors. The accommodation has the addition of two separate mezzanine floor areas within the warehouse with an eaves height of approximately 5 metres The unit has dedicated parking to the front comprising 10 parking bays and landscaped surroundings.
- Classe d’utilisation : B8
- Double height entrance lobby
- Peut être associé à un ou plusieurs espaces supplémentaires pour obtenir jusqu’à 547 m² d’espace adjacent.
| Espace | Surface | Durée | Loyer | Type de bien | État | Disponible |
| RDC | 413 m² | Négociable | 91,47 € /m²/an 7,62 € /m²/mois 37 808 € /an 3 151 € /mois | Local d’activités | Espace brut | Maintenant |
| 1er étage | 52 m² | Négociable | 91,47 € /m²/an 7,62 € /m²/mois 4 725 € /an 393,74 € /mois | Bureau | Espace brut | Maintenant |
| Mezzanine | 82 m² | Négociable | 91,47 € /m²/an 7,62 € /m²/mois 7 529 € /an 627,43 € /mois | Local d’activités | Espace brut | Maintenant |
RDC
| Surface |
| 413 m² |
| Durée |
| Négociable |
| Loyer |
| 91,47 € /m²/an 7,62 € /m²/mois 37 808 € /an 3 151 € /mois |
| Type de bien |
| Local d’activités |
| État |
| Espace brut |
| Disponible |
| Maintenant |
1er étage
| Surface |
| 52 m² |
| Durée |
| Négociable |
| Loyer |
| 91,47 € /m²/an 7,62 € /m²/mois 4 725 € /an 393,74 € /mois |
| Type de bien |
| Bureau |
| État |
| Espace brut |
| Disponible |
| Maintenant |
Mezzanine
| Surface |
| 82 m² |
| Durée |
| Négociable |
| Loyer |
| 91,47 € /m²/an 7,62 € /m²/mois 7 529 € /an 627,43 € /mois |
| Type de bien |
| Local d’activités |
| État |
| Espace brut |
| Disponible |
| Maintenant |
RDC
| Surface | 413 m² |
| Durée | Négociable |
| Loyer | 91,47 € /m²/an |
| Type de bien | Local d’activités |
| État | Espace brut |
| Disponible | Maintenant |
The property comprises a Grade A modern industrial unit of steel portal frame construction with a double height entrance lobby and internal offices and amenity spaces over two floors. The accommodation has the addition of two separate mezzanine floor areas within the warehouse with an eaves height of approximately 5 metres The unit has dedicated parking to the front comprising 10 parking bays and landscaped surroundings.
- Classe d’utilisation : B8
- Peut être associé à un ou plusieurs espaces supplémentaires pour obtenir jusqu’à 547 m² d’espace adjacent.
- Système de sécurité
- Stores automatiques
- Hauts plafonds
- Plafond apparent
- Détecteur de fumée
- Double height entrance lobby
1er étage
| Surface | 52 m² |
| Durée | Négociable |
| Loyer | 91,47 € /m²/an |
| Type de bien | Bureau |
| État | Espace brut |
| Disponible | Maintenant |
The property comprises a Grade A modern industrial unit of steel portal frame construction with a double height entrance lobby and internal offices and amenity spaces over two floors. The accommodation has the addition of two separate mezzanine floor areas within the warehouse with an eaves height of approximately 5 metres The unit has dedicated parking to the front comprising 10 parking bays and landscaped surroundings.
- Classe d’utilisation : B8
- Peut être associé à un ou plusieurs espaces supplémentaires pour obtenir jusqu’à 547 m² d’espace adjacent.
- Double height entrance lobby
Mezzanine
| Surface | 82 m² |
| Durée | Négociable |
| Loyer | 91,47 € /m²/an |
| Type de bien | Local d’activités |
| État | Espace brut |
| Disponible | Maintenant |
The property comprises a Grade A modern industrial unit of steel portal frame construction with a double height entrance lobby and internal offices and amenity spaces over two floors. The accommodation has the addition of two separate mezzanine floor areas within the warehouse with an eaves height of approximately 5 metres The unit has dedicated parking to the front comprising 10 parking bays and landscaped surroundings.
- Classe d’utilisation : B8
- Peut être associé à un ou plusieurs espaces supplémentaires pour obtenir jusqu’à 547 m² d’espace adjacent.
- Double height entrance lobby
APERÇU DU BIEN
The property is a two storey industrial building of steel portal frame construction. The property is situated in Willows Court on the east side of Teesside Industrial Estate, between Fleck Way and Sadler Forster Way, which is the main road running through the estate.
FAITS SUR L’INSTALLATION SERVICE
OCCUPANTS
- ÉTAGE
- NOM DE L’OCCUPANT
- Multi
- M I Supplies
Présenté par

84 Willows Ct
Hum, une erreur s’est produite lors de l’envoi de votre message. Veuillez réessayer.
Merci ! Votre message a été envoyé.








