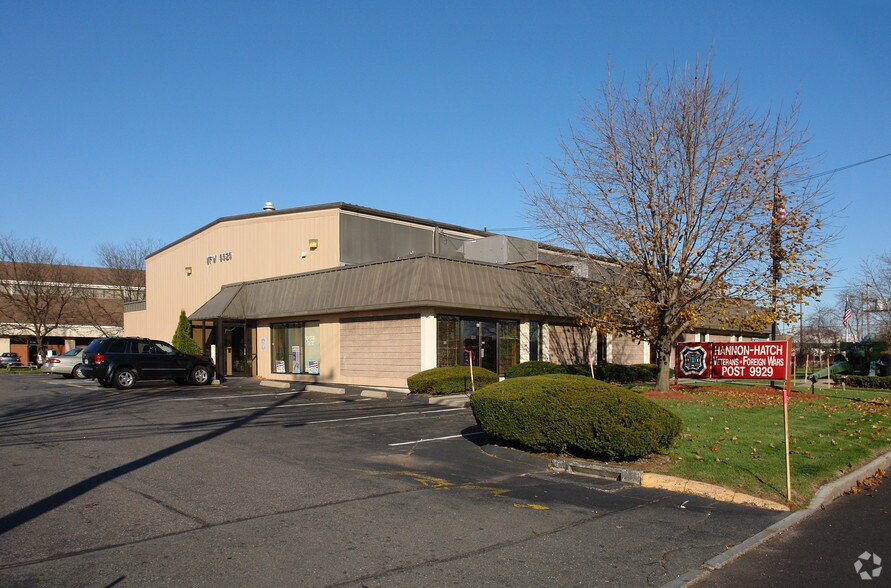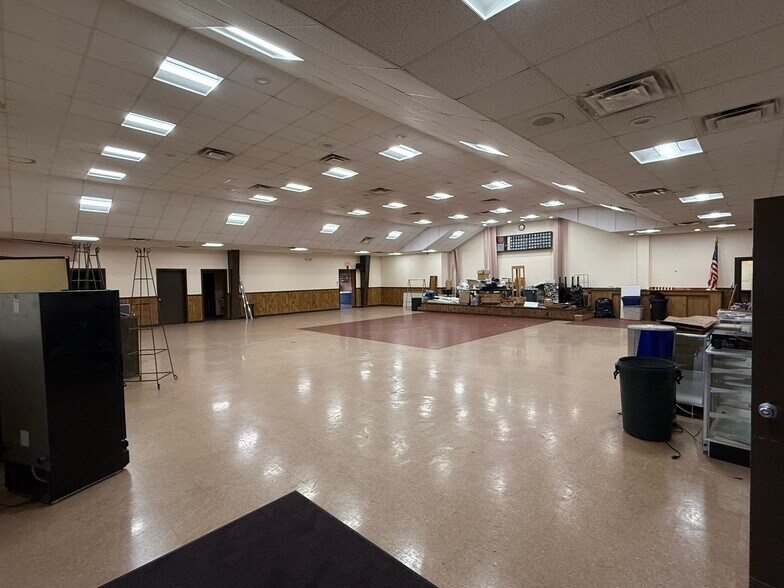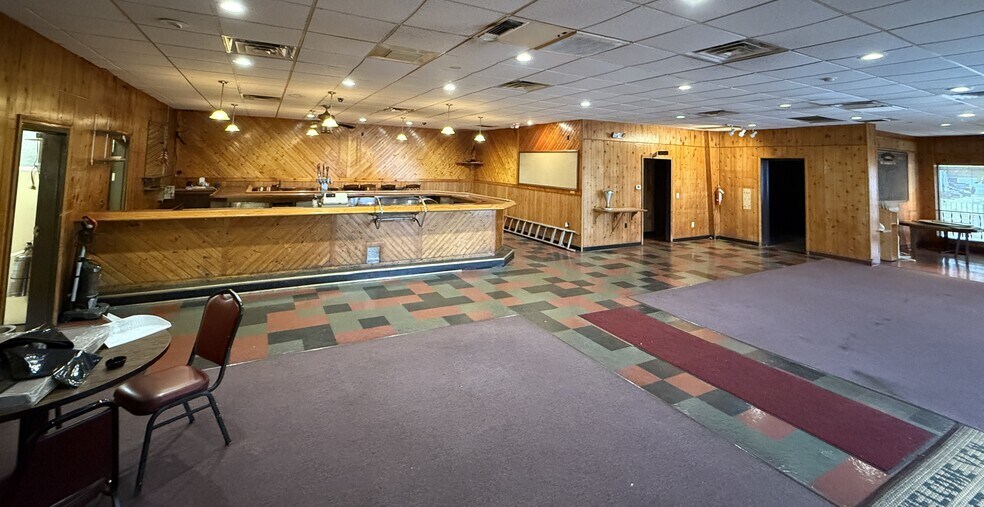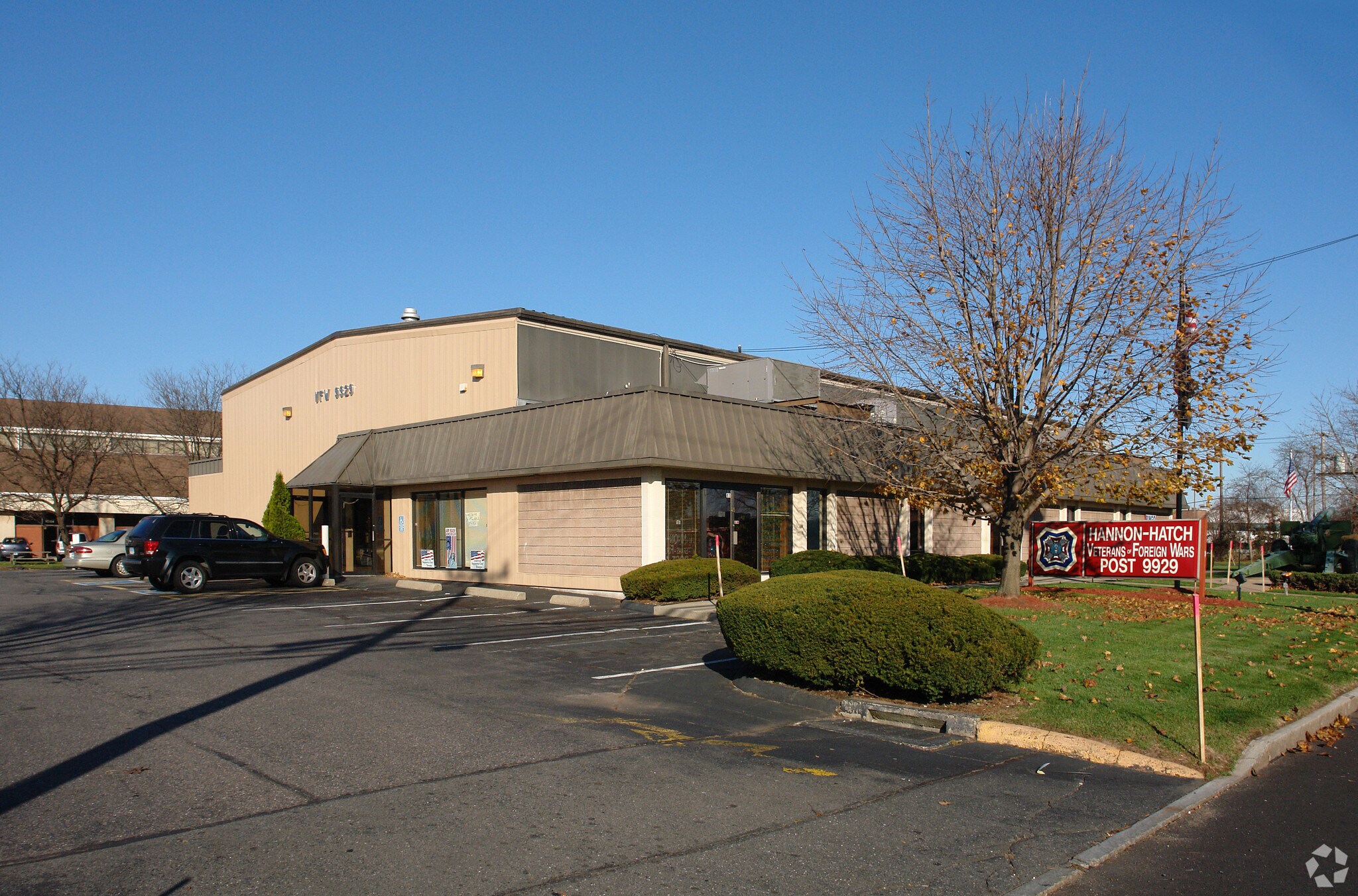Votre e-mail a été envoyé.
Certaines informations ont été traduites automatiquement.
Informations principales
- Building Size: 8,700 SF (100’ x 87’)
- Commercial Kitchen
- Main Hall: 60’ x 58’ clear span with 20’ floor-to-deck heigh
- Parking: 100 surface spaces
Tous les espace disponibles(1)
Afficher les loyers en
- Espace
- Surface
- Durée
- Loyer
- Type de bien
- État
- Disponible
Morrow Realty is pleased to present an exceptional leasing opportunity in West Hartford, Connecticut — a thriving, business-friendly community recognized for its strong demographics, vibrant retail corridors, and outstanding accessibility. This former VFW hall offers 8,700 SF of adaptable space on 1.38 acres, featuring central air conditioning, 100 on-site parking spaces, and a versatile open layout ideal for a wide range of commercial uses.
- Le loyer ne comprend pas les services publics, les frais immobiliers ou les services de l’immeuble.
- Convient pour 22 à 70 personnes
- Climatisation centrale
- Plafonds suspendus
- Principalement open space
- Plafonds finis: 3,96 mètres
- Hauts plafonds
- Open space
| Espace | Surface | Durée | Loyer | Type de bien | État | Disponible |
| 1er étage | 808 m² | 5 Ans | 145,45 € /m²/an 12,12 € /m²/mois 117 563 € /an 9 797 € /mois | Bureau | Construction partielle | Maintenant |
1er étage
| Surface |
| 808 m² |
| Durée |
| 5 Ans |
| Loyer |
| 145,45 € /m²/an 12,12 € /m²/mois 117 563 € /an 9 797 € /mois |
| Type de bien |
| Bureau |
| État |
| Construction partielle |
| Disponible |
| Maintenant |
1er étage
| Surface | 808 m² |
| Durée | 5 Ans |
| Loyer | 145,45 € /m²/an |
| Type de bien | Bureau |
| État | Construction partielle |
| Disponible | Maintenant |
Morrow Realty is pleased to present an exceptional leasing opportunity in West Hartford, Connecticut — a thriving, business-friendly community recognized for its strong demographics, vibrant retail corridors, and outstanding accessibility. This former VFW hall offers 8,700 SF of adaptable space on 1.38 acres, featuring central air conditioning, 100 on-site parking spaces, and a versatile open layout ideal for a wide range of commercial uses.
- Le loyer ne comprend pas les services publics, les frais immobiliers ou les services de l’immeuble.
- Principalement open space
- Convient pour 22 à 70 personnes
- Plafonds finis: 3,96 mètres
- Climatisation centrale
- Hauts plafonds
- Plafonds suspendus
- Open space
À propos du bien
Morrow Realty is pleased to present an exceptional leasing opportunity in West Hartford, Connecticut — a thriving, business-friendly community recognized for its strong demographics, vibrant retail corridors, and outstanding accessibility. This former VFW hall offers 8,700 SF of adaptable space on 1.38 acres, featuring central air conditioning, 100 on-site parking spaces, and a versatile open layout ideal for a wide range of commercial uses. Property Highlights: • Building Size: 8,700 SF (100’ x 87’) • Site Size: 1.38 acres • Main Hall: 60’ x 58’ clear span with 20’ floor-to-deck height — perfect for dining, fitness, or assembly use • Commercial Kitchen: 16’ x 42’ with 8’ x 12’ walk-in cooler, 9’ hood, grill, and prep area • Bar/Lounge: Over 40 feet long — ideal for hospitality or entertainment concepts • Amenities: Four multi-stall restrooms, accessory offices, and ample storage • Parking: 100 surface spaces • Zoning/Use Potential: Restaurant, brewery, gym, church, or event facility Lease Rate: $15.95 PSF ($11,564/month) + NNN $3.80 (2,750 /month) Total Monthly $14,314. Location Advantage: Situated in West Hartford, one of Greater Hartford’s most desirable and economically active communities, the property benefits from strong traffic counts, high household incomes, and proximity to major routes including I-84 and Route 9. West Hartford’s thriving mix of national retailers, restaurants, and local businesses makes it a prime location for both established operators and growing brands. With its large open floor plan, full commercial kitchen, and abundant parking, this property offers a turnkey opportunity for a variety of commercial users. Contact Morrow Realty today for more information or to schedule a private tour.
Informations sur l’immeuble
| Espace total disponible | 808 m² | Surface de l’immeuble | 808 m² |
| Type de bien | Spécialité | Année de construction | 1981 |
| Sous-type de bien | Hall/Salle de réunion |
| Espace total disponible | 808 m² |
| Type de bien | Spécialité |
| Sous-type de bien | Hall/Salle de réunion |
| Surface de l’immeuble | 808 m² |
| Année de construction | 1981 |
Caractéristiques
- Signalisation
- Climatisation
Présenté par

83 South St
Hum, une erreur s’est produite lors de l’envoi de votre message. Veuillez réessayer.
Merci ! Votre message a été envoyé.





