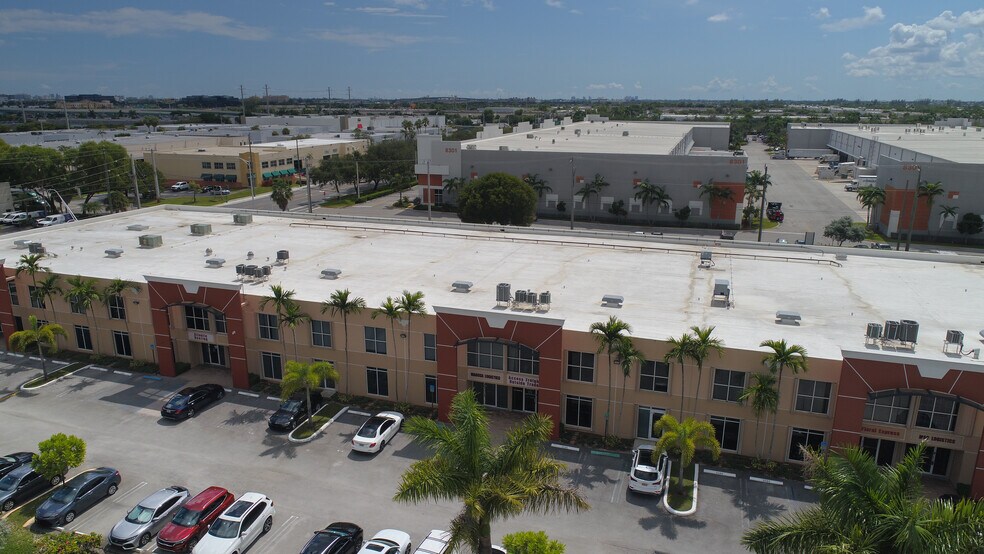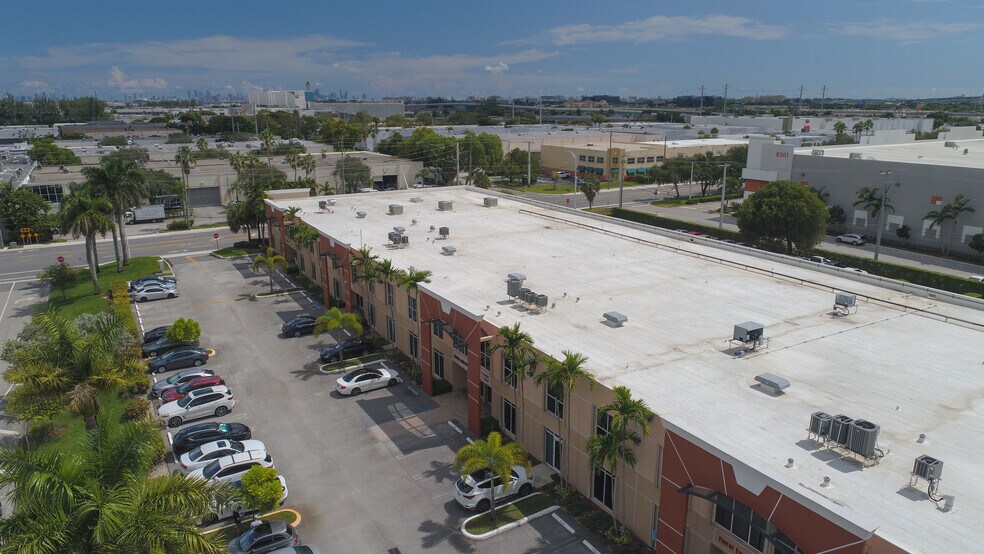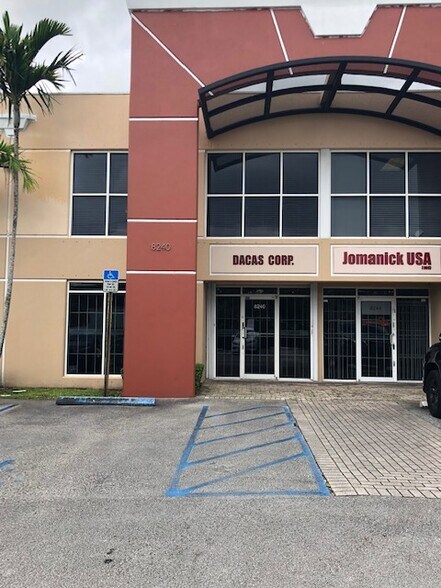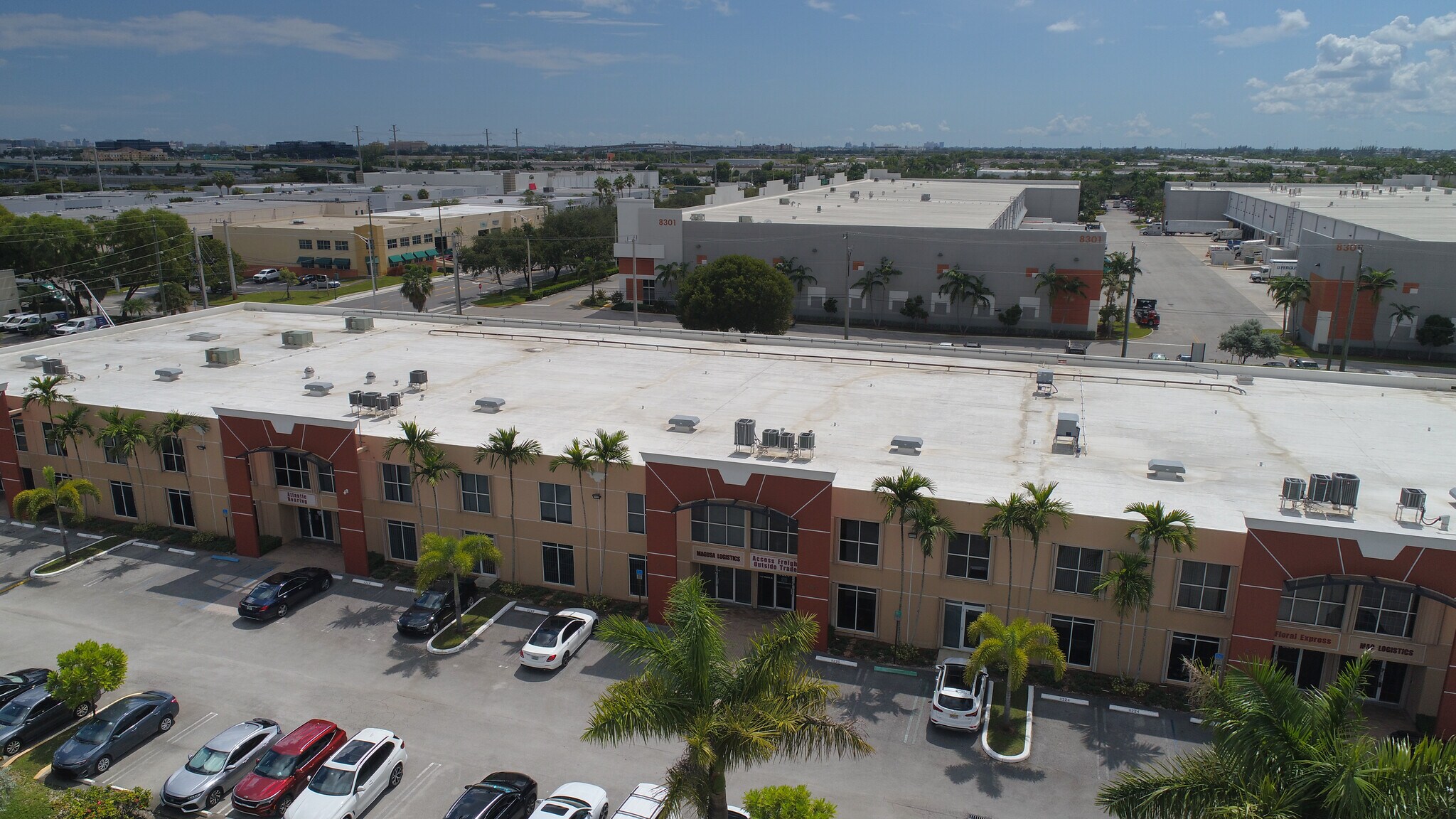
Cette fonctionnalité n’est pas disponible pour le moment.
Nous sommes désolés, mais la fonctionnalité à laquelle vous essayez d’accéder n’est pas disponible actuellement. Nous sommes au courant du problème et notre équipe travaille activement pour le résoudre.
Veuillez vérifier de nouveau dans quelques minutes. Veuillez nous excuser pour ce désagrément.
– L’équipe LoopNet
Votre e-mail a été envoyé.
INFORMATIONS PRINCIPALES
- Located in the heart of Doral's most desirable logistics and business distribution corridor. Close proximity to MIA,Palmetto Expressway & FL Turnpike.
- 10 assigned parking spaces (6 in front, 4 in back) + visitor parking | Additional mezzanine area (±808 SF) complements the second-floor layout.
- Renovated: kitchen, 2 restrooms, LED sensor warehouse lighting. Offers Executive office layout with conference & server rooms
- 3 overhead bay doors (each 16.36' high x 11.39' wide) 2 dock-high doors and a rear loading ramp is secured with gated access through NW 84th Avenue.
- 20' clear ceiling height | Twin-T concrete roof | ±5,451 SF total | ±2,267 SF warehouse | ±3,184 SF A/C office space
- Renovated: kitchen, 2 restrooms, LED sensor warehouse lighting. Offers Executive office layout with conference & server rooms
CARACTÉRISTIQUES
TOUS LES ESPACE DISPONIBLES(1)
Afficher les loyers en
- ESPACE
- SURFACE
- DURÉE
- LOYER
- TYPE DE BIEN
- ÉTAT
- DISPONIBLE
This pristine industrial condo offers a total of ±5,451 SF, combining functional warehouse space with high-quality, air-conditioned office buildout. The warehouse encompasses ±2,267 SF (41.58%) and features 20' ceiling height, 3 overhead bay doors (16.36'H x 11.39'W), 2 dock-height doors, and 1 rear ramp, allowing efficient loading and unloading for trucks up to 52 feet. Access is secure via the rear gate entrance from NW 84th Avenue. The remaining ±3,184 SF (58.42%) of the property is built out with well-appointed, fully air-conditioned office space across two floors. The first-floor office area (±1,933 SF) includes a lobby/reception, 2 private offices, multiple storage rooms convertible into additional offices or open workspace, two renovated restrooms, a spacious foyer, and a beautifully updated kitchenette/breakroom. The second-floor office area (±1,251 SF) features 3 private offices (including a large executive suite), a bright, windowed conference room, IT/server room, and open space suitable for showroom or collaborative layout. An additional mezzanine area (±808 SF) complements the second-floor layout. The building includes 10 assigned parking spaces (6 in front, 4 in back) plus visitor parking, and is equipped with 110V power (101-200 Amps), twin-T concrete roof, and LED sensor lighting in the warehouse. The building is not in a flood zone and was constructed 3.5 feet above street level for added protection. Two central A/C units service the office areas (warehouse not under A/C). Built in 1996 and fully renovated a few years ago, the property is in excellent condition. The property is ideal for businesses looking for a functional, modern, and strategically located space with excellent accessibility.
- Il est possible que le loyer annoncé ne comprenne pas certains services publics, services d’immeuble et frais immobiliers.
- Espace en excellent état
- Toilettes privées
- 2 Dock Height + 1 Rear Ramp-3 overhead bay doors
- 10 assigned parking spaces (6 in front, 4 in back)
- Additional mezzanine area (±808 SF)
- Comprend 296 m² d’espace de bureau dédié
- 3 quais de chargement
- 5,451 SF total | 2,267 SF Warehouse | 3,184 SF Off
- 20' clear ceiling height | Twin-T concrete roof
- Renovated interiors, LED sensor lighting fixtures
| Espace | Surface | Durée | Loyer | Type de bien | État | Disponible |
| 2e étage – 8240 | 506 m² | Négociable | 226,18 € /m²/an 18,85 € /m²/mois 114 540 € /an 9 545 € /mois | Industriel/Logistique | - | Maintenant |
2e étage – 8240
| Surface |
| 506 m² |
| Durée |
| Négociable |
| Loyer |
| 226,18 € /m²/an 18,85 € /m²/mois 114 540 € /an 9 545 € /mois |
| Type de bien |
| Industriel/Logistique |
| État |
| - |
| Disponible |
| Maintenant |
2e étage – 8240
| Surface | 506 m² |
| Durée | Négociable |
| Loyer | 226,18 € /m²/an |
| Type de bien | Industriel/Logistique |
| État | - |
| Disponible | Maintenant |
This pristine industrial condo offers a total of ±5,451 SF, combining functional warehouse space with high-quality, air-conditioned office buildout. The warehouse encompasses ±2,267 SF (41.58%) and features 20' ceiling height, 3 overhead bay doors (16.36'H x 11.39'W), 2 dock-height doors, and 1 rear ramp, allowing efficient loading and unloading for trucks up to 52 feet. Access is secure via the rear gate entrance from NW 84th Avenue. The remaining ±3,184 SF (58.42%) of the property is built out with well-appointed, fully air-conditioned office space across two floors. The first-floor office area (±1,933 SF) includes a lobby/reception, 2 private offices, multiple storage rooms convertible into additional offices or open workspace, two renovated restrooms, a spacious foyer, and a beautifully updated kitchenette/breakroom. The second-floor office area (±1,251 SF) features 3 private offices (including a large executive suite), a bright, windowed conference room, IT/server room, and open space suitable for showroom or collaborative layout. An additional mezzanine area (±808 SF) complements the second-floor layout. The building includes 10 assigned parking spaces (6 in front, 4 in back) plus visitor parking, and is equipped with 110V power (101-200 Amps), twin-T concrete roof, and LED sensor lighting in the warehouse. The building is not in a flood zone and was constructed 3.5 feet above street level for added protection. Two central A/C units service the office areas (warehouse not under A/C). Built in 1996 and fully renovated a few years ago, the property is in excellent condition. The property is ideal for businesses looking for a functional, modern, and strategically located space with excellent accessibility.
- Il est possible que le loyer annoncé ne comprenne pas certains services publics, services d’immeuble et frais immobiliers.
- Comprend 296 m² d’espace de bureau dédié
- Espace en excellent état
- 3 quais de chargement
- Toilettes privées
- 5,451 SF total | 2,267 SF Warehouse | 3,184 SF Off
- 2 Dock Height + 1 Rear Ramp-3 overhead bay doors
- 20' clear ceiling height | Twin-T concrete roof
- 10 assigned parking spaces (6 in front, 4 in back)
- Renovated interiors, LED sensor lighting fixtures
- Additional mezzanine area (±808 SF)
APERÇU DU BIEN
This industrial property offers an exceptional blend of warehouse efficiency and executive office comfort within a ±5,451 SF commercial condominium. Located in Doral Business Park, this two-story building was constructed in 1996 and has been meticulously maintained and fully renovated, featuring updated restrooms, light fixtures, flooring, and a modern breakroom. The layout includes ±2,267 SF of warehouse space with 20' ceilings, 3 overhead bay doors (each 16.36' high x 11.39' wide), 2 dock-high doors, and a rear loading ramp. The warehouse is illuminated by energy-efficient sensor-activated LED lighting and is secured with gated access through NW 84th Avenue. Office space spans ±3,184 SF under A/C across two floors. The first floor includes a welcoming reception, two private offices, a modern kitchenette, renovated bathrooms, and several storage or multi-use rooms. The second floor features three spacious offices, a conference room with natural light, IT/server room, and an 808 SF mezzanine area adaptable for showroom or open workstations. Additional features include 10 assigned parking spaces (6 front, 4 rear), ample visitor parking, 110V/200 Amp electrical capacity, twin-T concrete roofing, and a secure gated perimeter with regular and after-hours controlled access. The building is not located in a flood zone and is elevated over 3.5 feet above street level, protecting inventory and assets during heavy rains or storms.
INFORMATIONS SUR L’IMMEUBLE
OCCUPANTS
- ÉTAGE
- NOM DE L’OCCUPANT
- SECTEUR D’ACTIVITÉ
- Inconnu
- Coziana Event Catering Inc
- Hébergement et restauration
- 1er
- Trident Audio
- Arts, divertissement et loisirs
Présenté par

8240 NW 30th Ter
Hum, une erreur s’est produite lors de l’envoi de votre message. Veuillez réessayer.
Merci ! Votre message a été envoyé.








