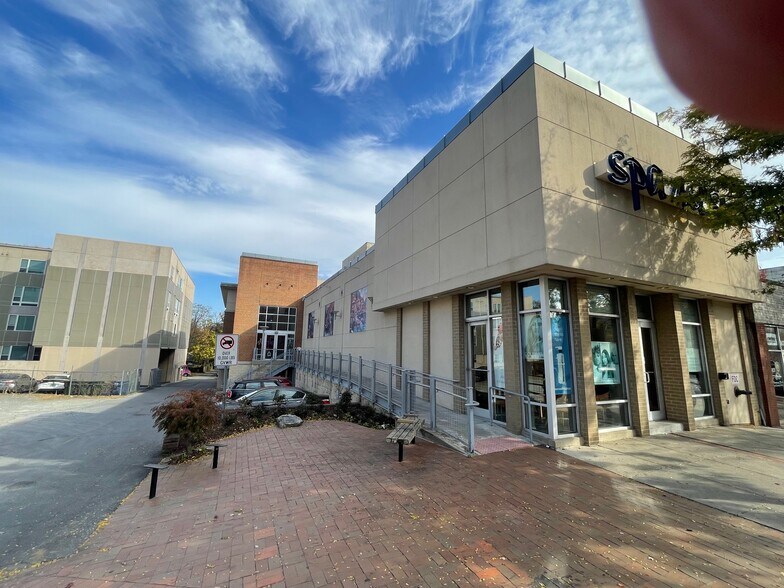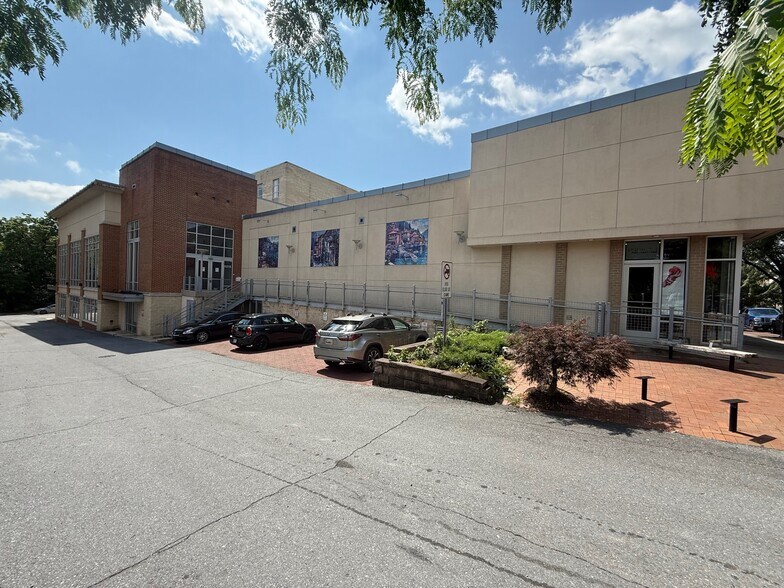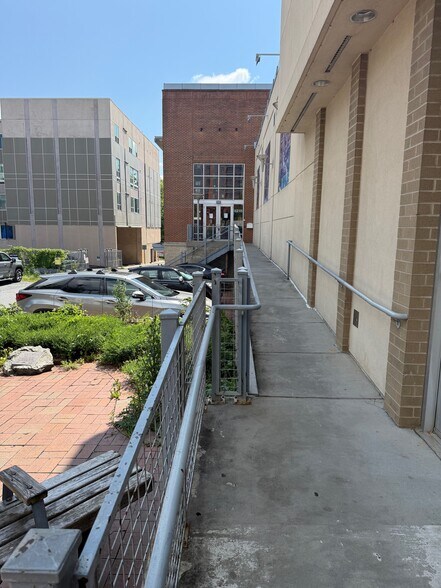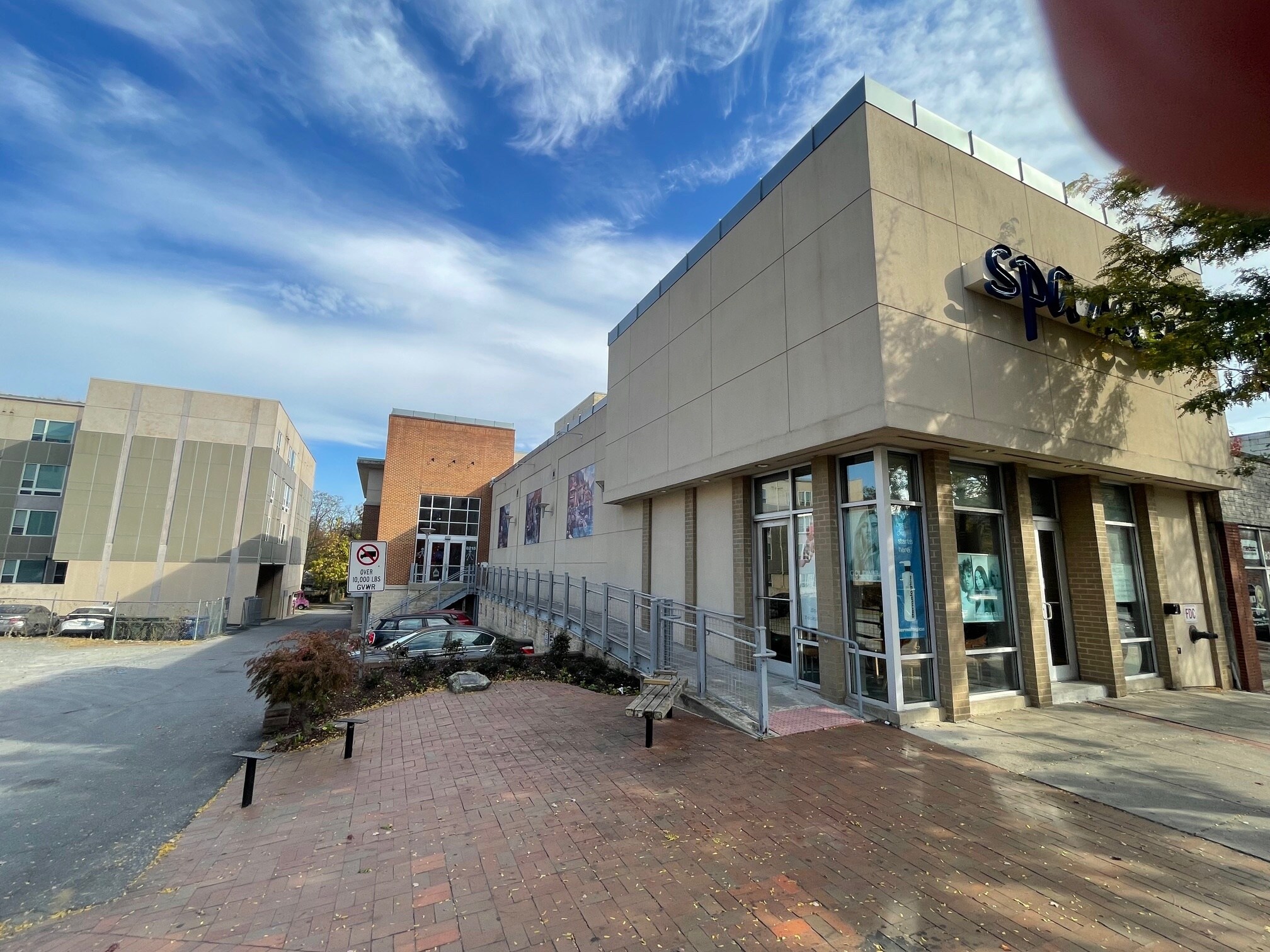
8215 Fenton St
Cette fonctionnalité n’est pas disponible pour le moment.
Nous sommes désolés, mais la fonctionnalité à laquelle vous essayez d’accéder n’est pas disponible actuellement. Nous sommes au courant du problème et notre équipe travaille activement pour le résoudre.
Veuillez vérifier de nouveau dans quelques minutes. Veuillez nous excuser pour ce désagrément.
– L’équipe LoopNet
Votre e-mail a été envoyé.
8215 Fenton St Local commercial 1 224 m² 100 % Loué À vendre Silver Spring, MD 20910 2 552 010 € (2 084,98 €/m²) Taux de capitalisation 6,84 %



INFORMATIONS PRINCIPALES SUR L'INVESTISSEMENT
- 100% leased. Purple Line Station will be 2 blocks away.
- Accessible building.
- Fully sprinklered & alarmed building with security features.
RÉSUMÉ ANALYTIQUE
Call or email for description to receive full marketing package with financials and we will forward a non disclosure agreement for execution.
13,175 s.f. two-level mixed-use building divided up into 3 separately demised spaces. 1) 2,375 s.f. street level retail bay leased to Spa Mesu. 2) 4,455 s.f. street level office or mixed-use space leased to Comprehensive Disability containing a large open area with very high ceilings, 9 offices, two conference rooms, lobby, kitchenette, two bathrooms. 3) 6,345 s.f. accessible at street level from the rear side of the property leased to Comprehensive Disability and contains a reception lobby, 17 offices of various sizes, outdoor patio, core room, multi-stall men’s and woman’s bathrooms, large kitchenette with lounge area. The entire building is sprinklered and has an alarm system for security. The building is wired with CAT 6 wiring. Each space has wheelchair accessibility from grade level. There is a flat membrane roof, brick and dryvit exterior walls, double pain windows and multiple package units with gas fired heat and electric AC. There are 5 on site parking spaces, 2 county garages within a block and street parking in front of the property. An alley runs along the entire length of the property.
13,175 s.f. two-level mixed-use building divided up into 3 separately demised spaces. 1) 2,375 s.f. street level retail bay leased to Spa Mesu. 2) 4,455 s.f. street level office or mixed-use space leased to Comprehensive Disability containing a large open area with very high ceilings, 9 offices, two conference rooms, lobby, kitchenette, two bathrooms. 3) 6,345 s.f. accessible at street level from the rear side of the property leased to Comprehensive Disability and contains a reception lobby, 17 offices of various sizes, outdoor patio, core room, multi-stall men’s and woman’s bathrooms, large kitchenette with lounge area. The entire building is sprinklered and has an alarm system for security. The building is wired with CAT 6 wiring. Each space has wheelchair accessibility from grade level. There is a flat membrane roof, brick and dryvit exterior walls, double pain windows and multiple package units with gas fired heat and electric AC. There are 5 on site parking spaces, 2 county garages within a block and street parking in front of the property. An alley runs along the entire length of the property.
INFORMATIONS SUR L’IMMEUBLE
Type de vente
Investissement
Type de bien
Local commercial
Sous-type de bien
Surface de l’immeuble
1 224 m²
Classe d’immeuble
B
Année de construction
1973
Prix
2 552 010 €
Prix par m²
2 084,98 €
Taux de capitalisation
6,84 %
RNE
174 632 €
Pourcentage loué
100 %
Occupation
Multi
Hauteur du bâtiment
1 étage
Coefficient d’occupation des sols de l’immeuble
1,21
Surface du lot
0,10 ha
Zonage
CR - Zoned CR 3.0 with a 3 FAR for both commercial and residential uses. There is approximately 13,060 s.f. of additional FAR that can be constructed.
Stationnement
5 places (4,08 places par 1 000 m² loué)
Façade
7 m sur Fenton St
PRINCIPAUX OCCUPANTS
- OCCUPANT
- SECTEUR D’ACTIVITÉ
- m² OCCUPÉS
- LOYER/m²
- TYPE DE BAIL
- FIN DU BAIL
- Comprehensive Disability
- Santé et assistance sociale
- 1 003 m²
- -
- Plus nettoyage
- -
- Spa Mesu
- Services
- -
- -
- -
- -
| OCCUPANT | SECTEUR D’ACTIVITÉ | m² OCCUPÉS | LOYER/m² | TYPE DE BAIL | FIN DU BAIL | |
| Comprehensive Disability | Santé et assistance sociale | 1 003 m² | - | Plus nettoyage | - | |
| Spa Mesu | Services | - | - | - | - |
1 of 1
Walk Score®
Idéal pour les promeneurs (99)
Transit Score®
Excellent réseau de transport en commun (86)
Bike Score®
Très praticable en vélo (85)
PRINCIPAUX COMMERCES À PROXIMITÉ










TAXES FONCIÈRES
| Numéro de parcelle | 13-03381186 | Évaluation des aménagements | 529 348 € |
| Évaluation du terrain | 605 176 € | Évaluation totale | 1 134 523 € |
TAXES FONCIÈRES
Numéro de parcelle
13-03381186
Évaluation du terrain
605 176 €
Évaluation des aménagements
529 348 €
Évaluation totale
1 134 523 €
1 de 15
VIDÉOS
VISITE 3D
PHOTOS
STREET VIEW
RUE
CARTE
1 of 1
Présenté par

8215 Fenton St
Vous êtes déjà membre ? Connectez-vous
Hum, une erreur s’est produite lors de l’envoi de votre message. Veuillez réessayer.
Merci ! Votre message a été envoyé.


