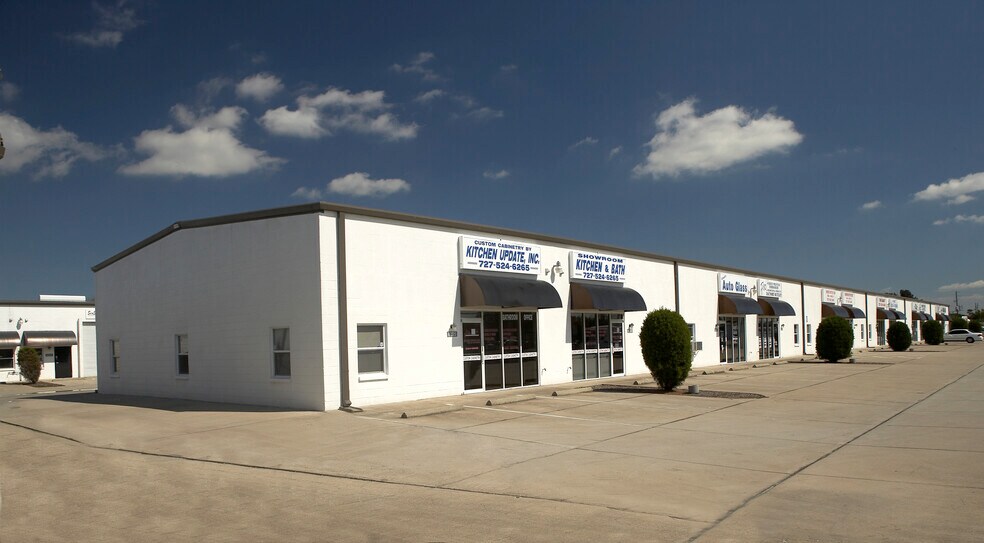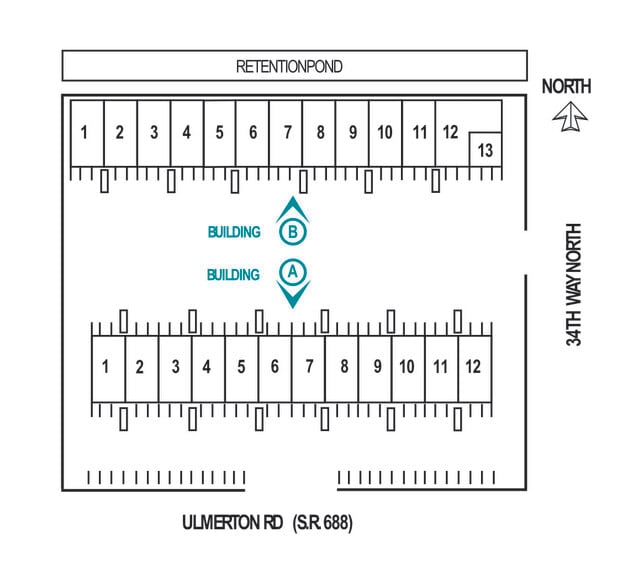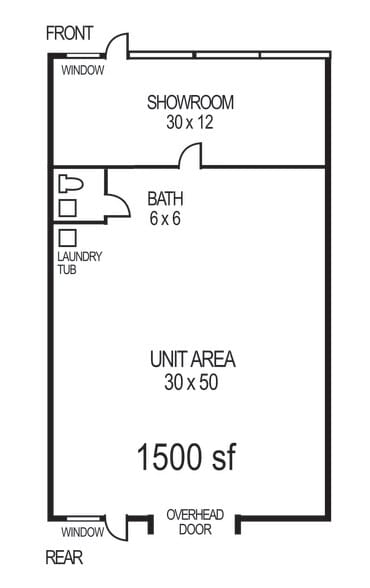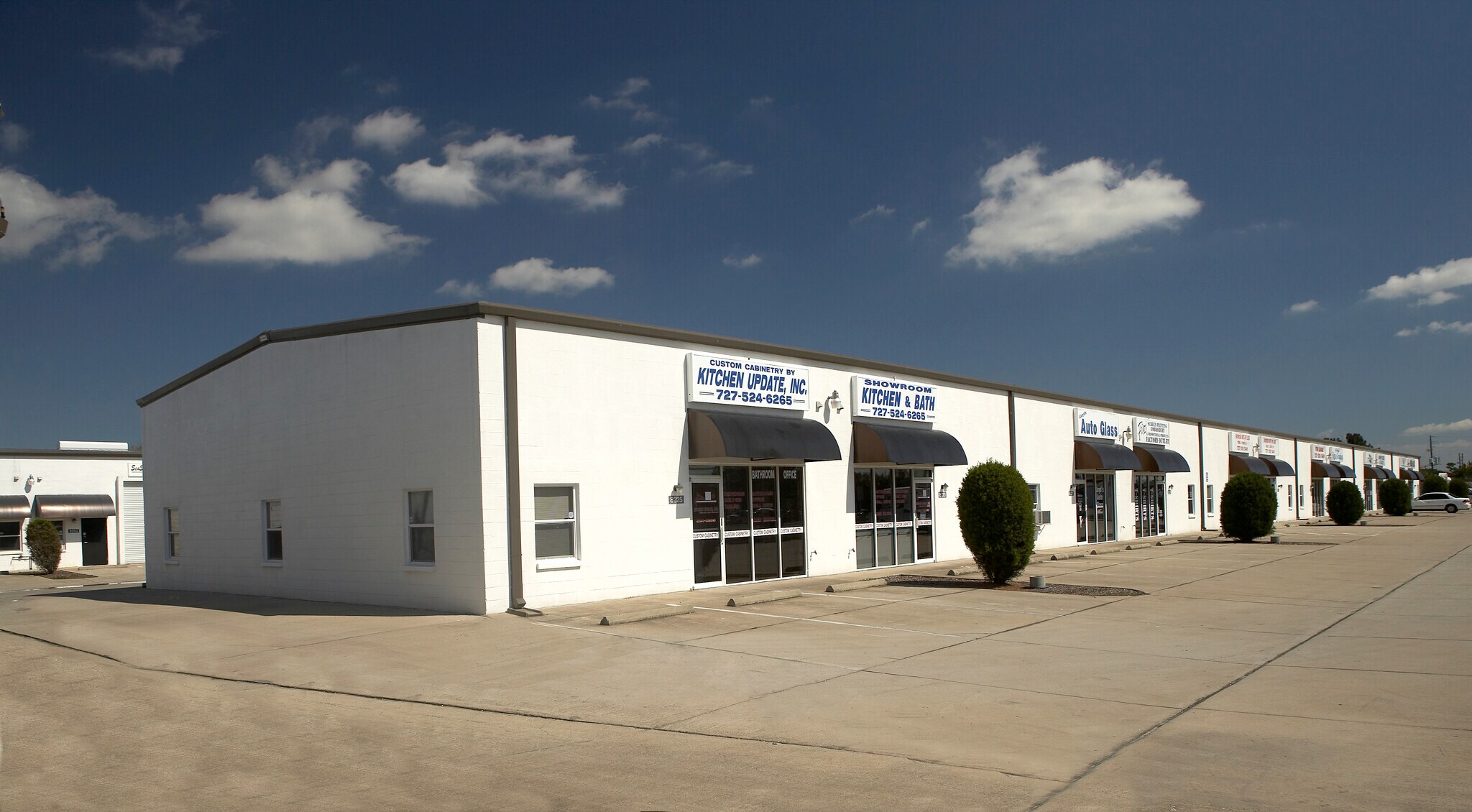Votre e-mail a été envoyé.
Buildings A & B 8203-8255 Ulmerton Rd Local d’activités | 139 m² | À louer | Largo, FL 33771



Certaines informations ont été traduites automatiquement.
CARACTÉRISTIQUES
TOUS LES ESPACE DISPONIBLES(1)
Afficher les loyers en
- ESPACE
- SURFACE
- DURÉE
- LOYER
- TYPE DE BIEN
- ÉTAT
- DISPONIBLE
This space has a glass store front as well as a fascia sign that illuminates right on the North side of Ulmerton Rd between Belcher Rd and Starkey Rd. The glass door opens to a large 30' x 12' showroom with faux wood floors. A portion of the showroom has been partitioned into a private office. From the showroom there is a door that opens to a warehouse in the rear. There warehouse has over 1100 SF of floor space and features a sealed concrete floor, a mop sink, and outlets all along the perimeter. The ceiling above the warehouse is 16' at it's lowest point and there are skylights in the roof that allow for natural light. There is access to a private restroom from the warehouse. At the rear of the warehouse there is a window, a 10' x 12' roll-up door, and a pedestrian door for rear access. A central HVAC system has been installed for climate control of both the showroom and the warehouse area.
- Il est possible que le loyer annoncé ne comprenne pas certains services publics, services d’immeuble et frais immobiliers.
- Espace en excellent état
- Bureaux cloisonnés
- Hauts plafonds
- Showroom with Partitioned Office
- 10' x 12' Roll-Up Door
- Comprend 33 m² d’espace de bureau dédié
- Climatisation centrale
- Toilettes privées
- Storefront right on Ulmerton Rd
- Central HVAC
- Private Restroom
| Espace | Surface | Durée | Loyer | Type de bien | État | Disponible |
| 1er étage – 8221 | 139 m² | 3 Ans | 163,80 € /m²/an 13,65 € /m²/mois 22 826 € /an 1 902 € /mois | Local d’activités | Construction achevée | 01/01/2026 |
1er étage – 8221
| Surface |
| 139 m² |
| Durée |
| 3 Ans |
| Loyer |
| 163,80 € /m²/an 13,65 € /m²/mois 22 826 € /an 1 902 € /mois |
| Type de bien |
| Local d’activités |
| État |
| Construction achevée |
| Disponible |
| 01/01/2026 |
1er étage – 8221
| Surface | 139 m² |
| Durée | 3 Ans |
| Loyer | 163,80 € /m²/an |
| Type de bien | Local d’activités |
| État | Construction achevée |
| Disponible | 01/01/2026 |
This space has a glass store front as well as a fascia sign that illuminates right on the North side of Ulmerton Rd between Belcher Rd and Starkey Rd. The glass door opens to a large 30' x 12' showroom with faux wood floors. A portion of the showroom has been partitioned into a private office. From the showroom there is a door that opens to a warehouse in the rear. There warehouse has over 1100 SF of floor space and features a sealed concrete floor, a mop sink, and outlets all along the perimeter. The ceiling above the warehouse is 16' at it's lowest point and there are skylights in the roof that allow for natural light. There is access to a private restroom from the warehouse. At the rear of the warehouse there is a window, a 10' x 12' roll-up door, and a pedestrian door for rear access. A central HVAC system has been installed for climate control of both the showroom and the warehouse area.
- Il est possible que le loyer annoncé ne comprenne pas certains services publics, services d’immeuble et frais immobiliers.
- Comprend 33 m² d’espace de bureau dédié
- Espace en excellent état
- Climatisation centrale
- Bureaux cloisonnés
- Toilettes privées
- Hauts plafonds
- Storefront right on Ulmerton Rd
- Showroom with Partitioned Office
- Central HVAC
- 10' x 12' Roll-Up Door
- Private Restroom
FAITS SUR L’INSTALLATION MANUFACTURE
OCCUPANTS
- ÉTAGE
- NOM DE L’OCCUPANT
- SECTEUR D’ACTIVITÉ
- 1er
- 16 Redington Development
- -
- 1er
- CJ's Centre for Beauty
- -
- 1er
- Galaxy Manufacturing Solutions
- Manufacture
- 1er
- Leading Edge IConstruction & nspection Services
- Manufacture
- 1er
- Mighty Green Lawn Care
- Services
- 1er
- Nhance Pinellas
- -
- 1er
- Oakhurst Management
- Immobilier
- 1er
- The Shell Store
- Enseigne
- 1er
- Trotta Wine LLC
- Enseigne
- 1er
- William Dean Chocolates William Dean Chocolates
- Hébergement et restauration
Présenté par
Lurie Properties
Buildings A & B | 8203-8255 Ulmerton Rd
Hum, une erreur s’est produite lors de l’envoi de votre message. Veuillez réessayer.
Merci ! Votre message a été envoyé.



