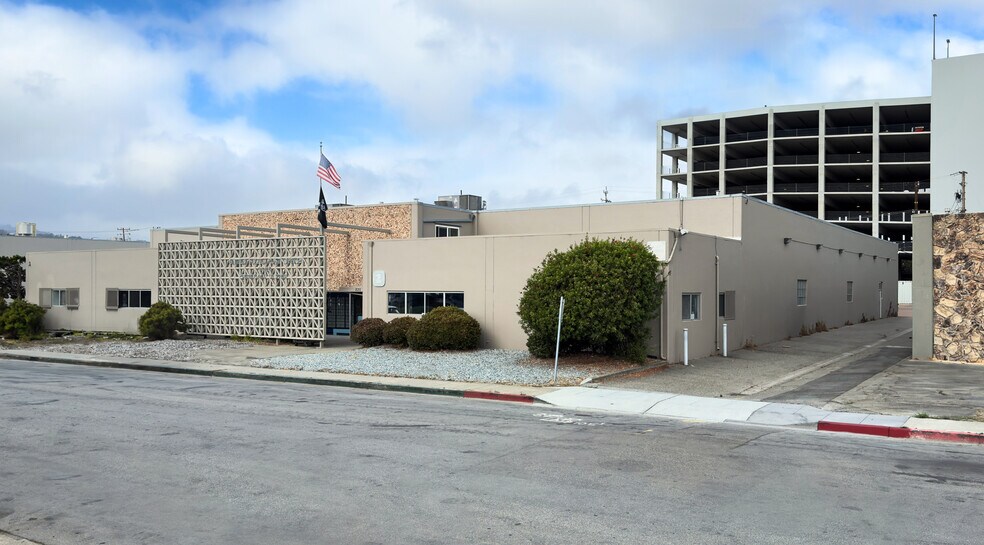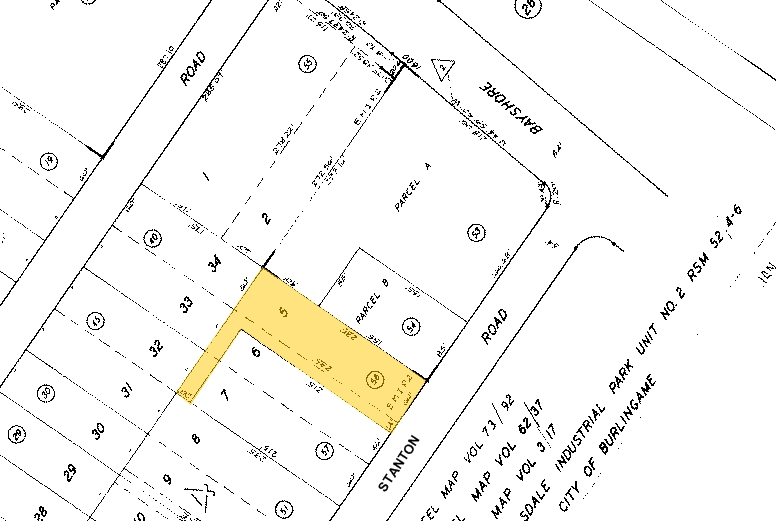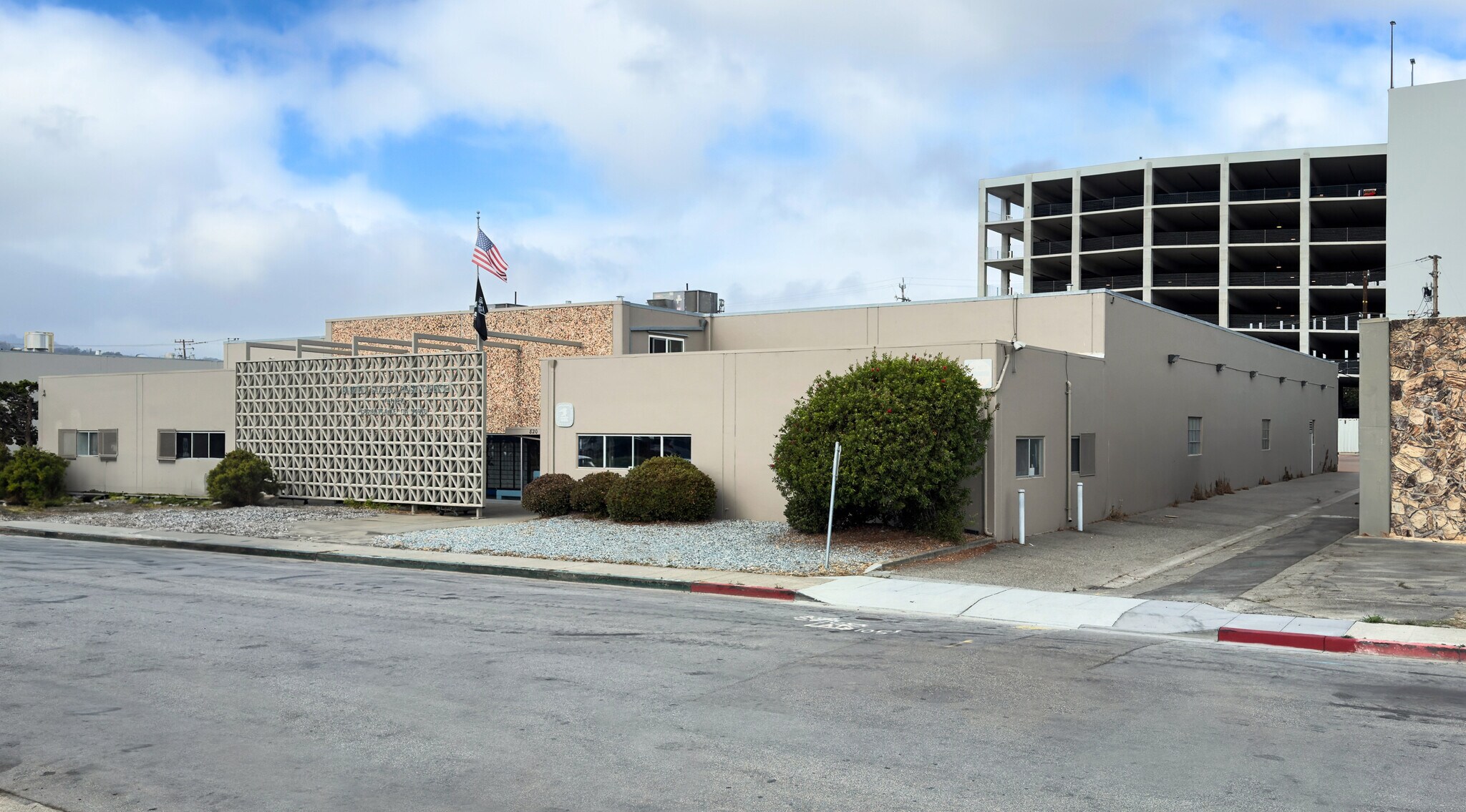Votre e-mail a été envoyé.
Certaines informations ont été traduites automatiquement.
CARACTÉRISTIQUES
TOUS LES ESPACE DISPONIBLES(1)
Afficher les loyers en
- ESPACE
- SURFACE
- DURÉE
- LOYER
- TYPE DE BIEN
- ÉTAT
- DISPONIBLE
Available Area: ±19,180 SF (Located behind USPS) -Lab/production benches with racking (optional) -Mezzanine light storage: ± 800 SF (optional) -Upstairs break room and office HVAC: ± 580 SF Lot Size: approx. ± 42,200 SF 3 drive in roll-up doors with awnings with potential for 4th roll-up door Ceiling height: 16-18 FT 8,000 LB hydraulic loading dock lift Power: 400 Amps 3 Phase (distributed throughout the building) Insulated Roof Existing sprinklers 360° drive around car/truck access Parking Spaces: ± 30 Zoning I/I (Innovation/ Industrial) LED bay lighting throughout Natural-light feature: six exterior windows
- Il est possible que le loyer annoncé ne comprenne pas certains services publics, services d’immeuble et frais immobiliers.
- Lumière naturelle
- 3 accès plain-pied
| Espace | Surface | Durée | Loyer | Type de bien | État | Disponible |
| 1er étage | 1 856 m² | Négociable | 201,38 € /m²/an 16,78 € /m²/mois 373 793 € /an 31 149 € /mois | Industriel/Logistique | Construction achevée | Maintenant |
1er étage
| Surface |
| 1 856 m² |
| Durée |
| Négociable |
| Loyer |
| 201,38 € /m²/an 16,78 € /m²/mois 373 793 € /an 31 149 € /mois |
| Type de bien |
| Industriel/Logistique |
| État |
| Construction achevée |
| Disponible |
| Maintenant |
1er étage
| Surface | 1 856 m² |
| Durée | Négociable |
| Loyer | 201,38 € /m²/an |
| Type de bien | Industriel/Logistique |
| État | Construction achevée |
| Disponible | Maintenant |
Available Area: ±19,180 SF (Located behind USPS) -Lab/production benches with racking (optional) -Mezzanine light storage: ± 800 SF (optional) -Upstairs break room and office HVAC: ± 580 SF Lot Size: approx. ± 42,200 SF 3 drive in roll-up doors with awnings with potential for 4th roll-up door Ceiling height: 16-18 FT 8,000 LB hydraulic loading dock lift Power: 400 Amps 3 Phase (distributed throughout the building) Insulated Roof Existing sprinklers 360° drive around car/truck access Parking Spaces: ± 30 Zoning I/I (Innovation/ Industrial) LED bay lighting throughout Natural-light feature: six exterior windows
- Il est possible que le loyer annoncé ne comprenne pas certains services publics, services d’immeuble et frais immobiliers.
- 3 accès plain-pied
- Lumière naturelle
APERÇU DU BIEN
Available Area: ±19,180 SF (Located behind USPS) -Lab/production benches with racking (optional) -Mezzanine light storage: ± 800 SF (optional) -Upstairs break room and office HVAC: ± 580 SF Lot Size: approx. ± 42,200 SF 3 drive in roll-up doors with awnings with potential for 4th roll-up door Ceiling height: 16-18 FT 8,000 LB hydraulic loading dock lift Power: 400 Amps 3 Phase (distributed throughout the building) Insulated Roof Existing sprinklers 360° drive around car/truck access Parking Spaces: ± 30 Zoning I/I (Innovation/ Industrial) LED bay lighting throughout Natural-light feature: six exterior windows
FAITS SUR L’INSTALLATION ENTREPÔT
Présenté par

820 Stanton Rd
Hum, une erreur s’est produite lors de l’envoi de votre message. Veuillez réessayer.
Merci ! Votre message a été envoyé.





