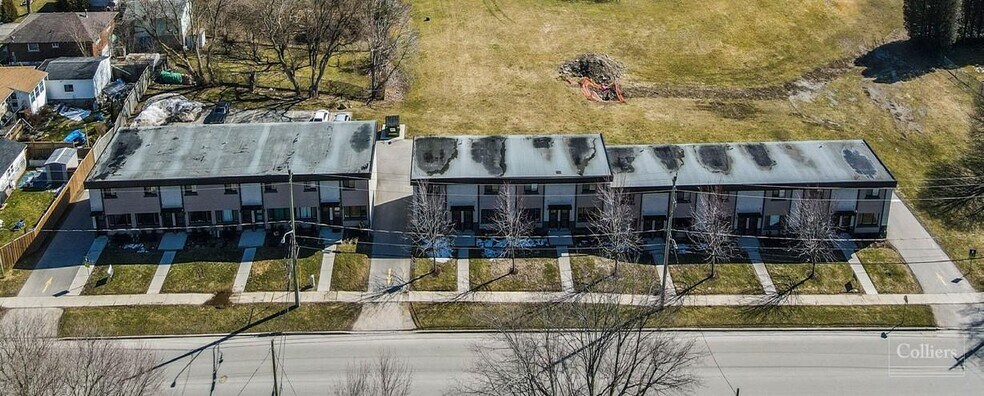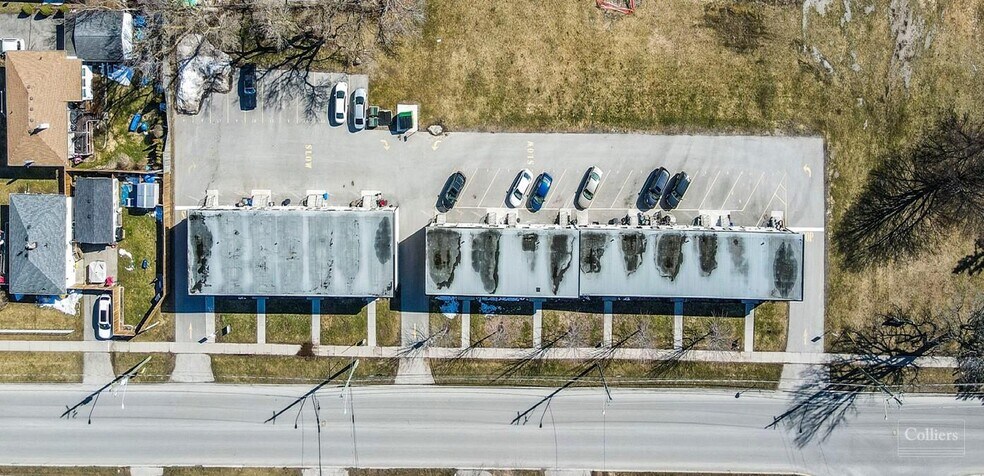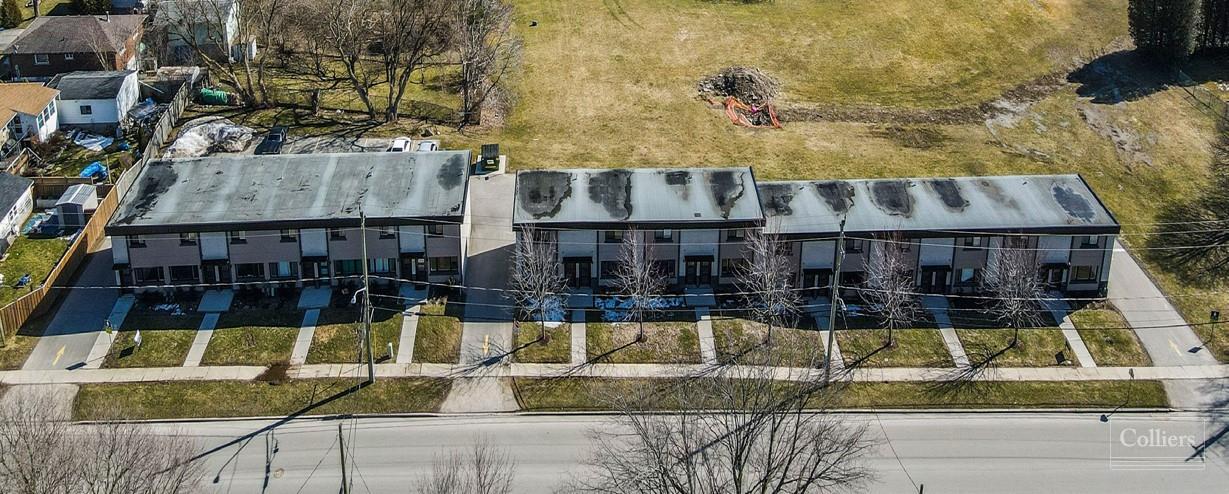Connectez-vous/S’inscrire
Votre e-mail a été envoyé.
820-852 Alice St Immeuble residentiel 17 lots 3 694 316 € (217 313 €/Lot) Woodstock, ON N4S 2J3


Certaines informations ont été traduites automatiquement.
INFORMATIONS PRINCIPALES SUR L'INVESTISSEMENT
- Recent exterior renovations include replaced roof, newly paved parking lot.
- Includes ample parking, including guest spaces.
- Interior renovations include updated light fixtures, cabinetry, interior doors, and furnaces.
- Finished basements, including a recreation room and laundry/utility room.
RÉSUMÉ ANALYTIQUE
Colliers (the “Agent”) has been retained by 1000641111 Ontario Inc (the “Vendor”) as exclusive agent to arrange for the offering and sale of a 100% freehold interest in a multifamily residential building municipally described as 820-852 Alice Street, Woodstock, Ontario, N4S 2J3 (the “Property”).
Each unit has a kitchen, with a dishwasher, and living room on the ground floor. On the second floor there are two bedrooms and a 4-piece bathroom. The basements are finished with a recreation room and a laundry/utility room. All units were converted to condo status in 2013 and are separately metered for water, gas, and hydro. Exterior renovations include exterior of building refinished, tar and gravel roof completely replaced and newly paved parking lot. Interior renovations include new furnaces, new walls, floors, ceilings, and interior doors, cabinetry on first and second floors and new light fixtures.
Each unit has a kitchen, with a dishwasher, and living room on the ground floor. On the second floor there are two bedrooms and a 4-piece bathroom. The basements are finished with a recreation room and a laundry/utility room. All units were converted to condo status in 2013 and are separately metered for water, gas, and hydro. Exterior renovations include exterior of building refinished, tar and gravel roof completely replaced and newly paved parking lot. Interior renovations include new furnaces, new walls, floors, ceilings, and interior doors, cabinetry on first and second floors and new light fixtures.
INFORMATIONS SUR L’IMMEUBLE
| Prix | 3 694 316 € | Classe d’immeuble | C |
| Prix par lot | 217 313 € | Surface du lot | 0,28 ha |
| Type de vente | Investissement | Surface de l’immeuble | 929 m² |
| Nb de lots | 17 | Nb d’étages | 2 |
| Type de bien | Immeuble residentiel | Année de construction/rénovation | 2000/2019 |
| Sous-type de bien | Appartement | Ratio de stationnement | 0,4/1 000 m² |
| Style d’appartement | Maison de ville | ||
| Zonage | R3 - Residential zone | ||
| Prix | 3 694 316 € |
| Prix par lot | 217 313 € |
| Type de vente | Investissement |
| Nb de lots | 17 |
| Type de bien | Immeuble residentiel |
| Sous-type de bien | Appartement |
| Style d’appartement | Maison de ville |
| Classe d’immeuble | C |
| Surface du lot | 0,28 ha |
| Surface de l’immeuble | 929 m² |
| Nb d’étages | 2 |
| Année de construction/rénovation | 2000/2019 |
| Ratio de stationnement | 0,4/1 000 m² |
| Zonage | R3 - Residential zone |
CARACTÉRISTIQUES
CARACTÉRISTIQUES DU LOT
- Climatisation
- Chauffage
- Cuisine
- Four
- Baignoire/Douche
CARACTÉRISTIQUES DU SITE
- Accès 24 h/24
- Accès contrôlé
LOT INFORMATIONS SUR LA COMBINAISON
| DESCRIPTION | NB DE LOTS | MOY. LOYER/MOIS | m² |
|---|---|---|---|
| Studios | 17 | - | - |
1 1
Walk Score®
Très praticable à pied (75)
1 sur 3
VIDÉOS
VISITE EXTÉRIEURE 3D MATTERPORT
VISITE 3D
PHOTOS
STREET VIEW
RUE
CARTE
1 sur 1
Présenté par

820-852 Alice St
Vous êtes déjà membre ? Connectez-vous
Hum, une erreur s’est produite lors de l’envoi de votre message. Veuillez réessayer.
Merci ! Votre message a été envoyé.



