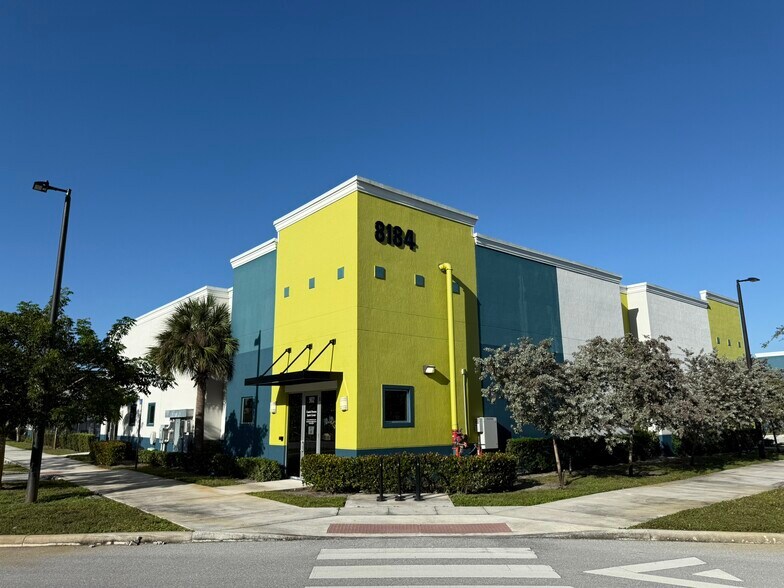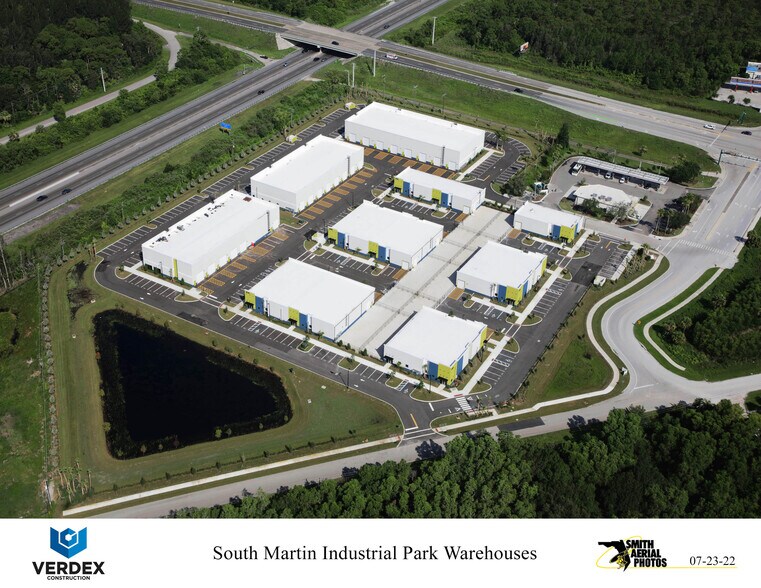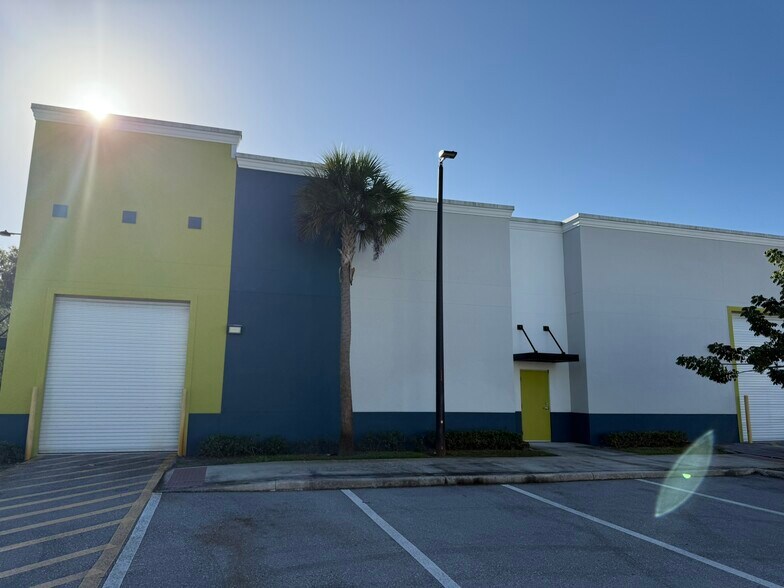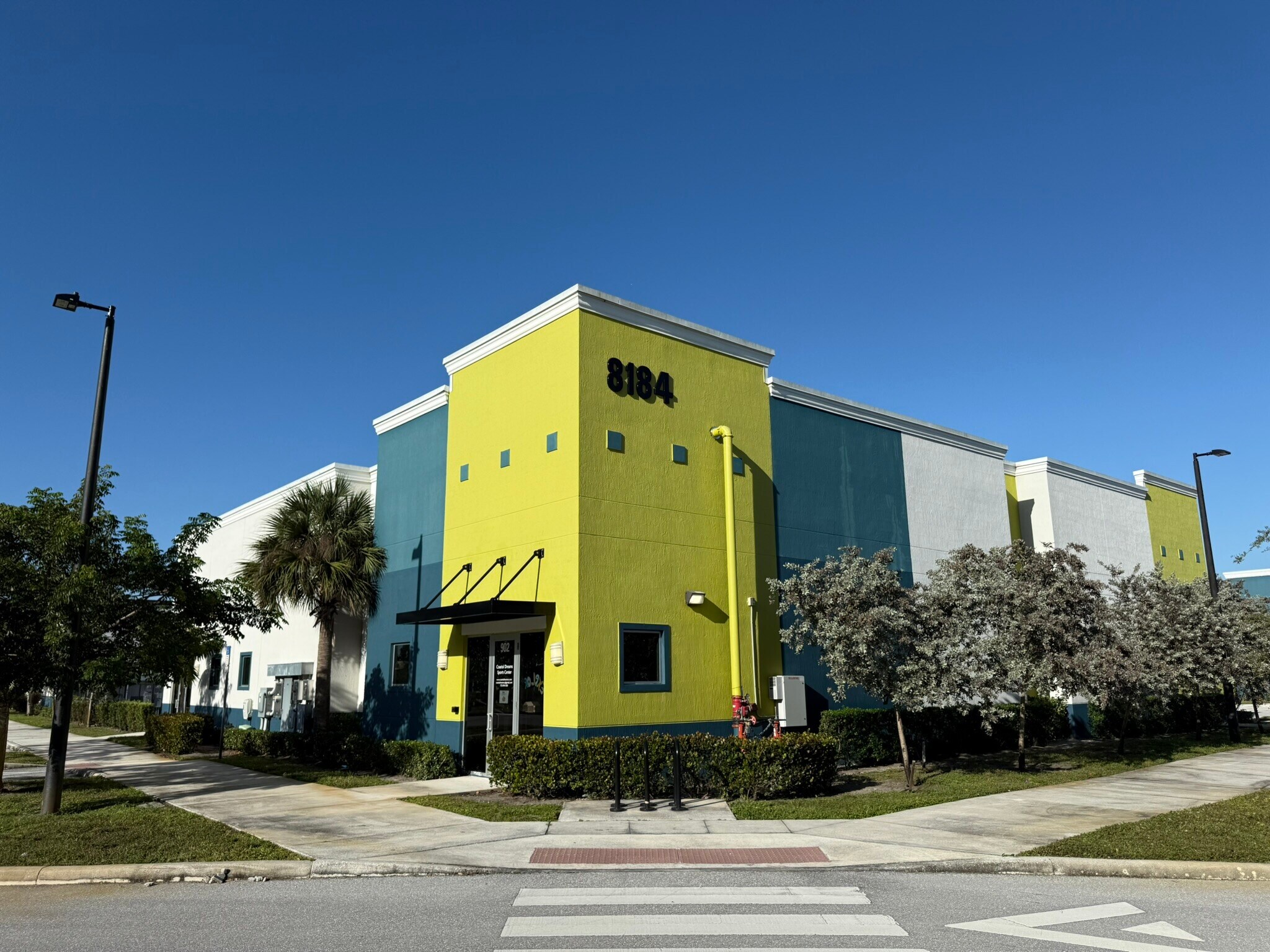Votre e-mail a été envoyé.
Certaines informations ont été traduites automatiquement.
INFORMATIONS PRINCIPALES
- Convenient Highway Access
- Fenced in Storage Yards
- Ample Parking
- Professionally Managed Industrial Park
- Monument Signage
CARACTÉRISTIQUES
TOUS LES ESPACE DISPONIBLES(1)
Afficher les loyers en
- ESPACE
- SURFACE
- DURÉE
- LOYER
- TYPE DE BIEN
- ÉTAT
- DISPONIBLE
Built in 2022 Building 9 consist of 7,672/sf of building with two adjacent fenced in storage yards that are approximately 5000/sf. The building has 18' clear with 6'' concreted slabs, insulated impact windows, office entries with aluminum storefront doors and canopies, The former tenant built some odd room sizes the space has 3 bathrooms, two mop sinks dropped ceiling lighting, and a fire sprinkler system. The parking ratio for the park is 3.2:1000/sf which can accommodate office within the light industrial use. The exterior of the property is professionally managed by the condo association.
- Le loyer ne comprend pas les services publics, les frais immobiliers ou les services de l’immeuble.
- Bureaux cloisonnés
- Entreposage sécurisé
- Lumière naturelle
- Espace en excellent état
- Toilettes privées
- Éclairage d’urgence
- Cour
| Espace | Surface | Durée | Loyer | Type de bien | État | Disponible |
| 1er étage – 901 | 359 – 713 m² | Négociable | 142,92 € /m²/an 11,91 € /m²/mois 101 865 € /an 8 489 € /mois | Industriel/Logistique | Construction partielle | Maintenant |
1er étage – 901
| Surface |
| 359 – 713 m² |
| Durée |
| Négociable |
| Loyer |
| 142,92 € /m²/an 11,91 € /m²/mois 101 865 € /an 8 489 € /mois |
| Type de bien |
| Industriel/Logistique |
| État |
| Construction partielle |
| Disponible |
| Maintenant |
1er étage – 901
| Surface | 359 – 713 m² |
| Durée | Négociable |
| Loyer | 142,92 € /m²/an |
| Type de bien | Industriel/Logistique |
| État | Construction partielle |
| Disponible | Maintenant |
Built in 2022 Building 9 consist of 7,672/sf of building with two adjacent fenced in storage yards that are approximately 5000/sf. The building has 18' clear with 6'' concreted slabs, insulated impact windows, office entries with aluminum storefront doors and canopies, The former tenant built some odd room sizes the space has 3 bathrooms, two mop sinks dropped ceiling lighting, and a fire sprinkler system. The parking ratio for the park is 3.2:1000/sf which can accommodate office within the light industrial use. The exterior of the property is professionally managed by the condo association.
- Le loyer ne comprend pas les services publics, les frais immobiliers ou les services de l’immeuble.
- Espace en excellent état
- Bureaux cloisonnés
- Toilettes privées
- Entreposage sécurisé
- Éclairage d’urgence
- Lumière naturelle
- Cour
APERÇU DU BIEN
The South Martin Industrial Park, built in 2022, consist of 9 flex office and industrial buildings and 97,087 sf. With some buildings featuring private outdoor storage yards. Build as industrial condominiums the property is professionally managed.
FAITS SUR L’INSTALLATION ENTREPÔT
Présenté par

Building 9 | 8184 SW Jack James Dr
Hum, une erreur s’est produite lors de l’envoi de votre message. Veuillez réessayer.
Merci ! Votre message a été envoyé.









