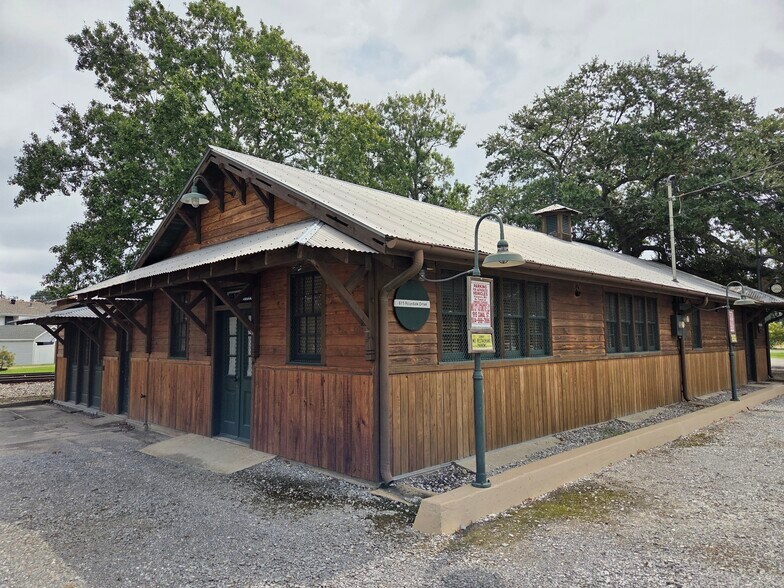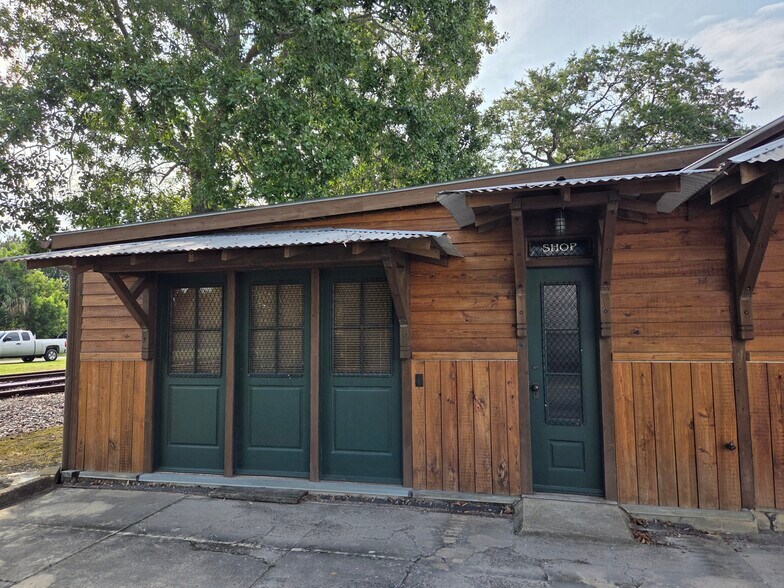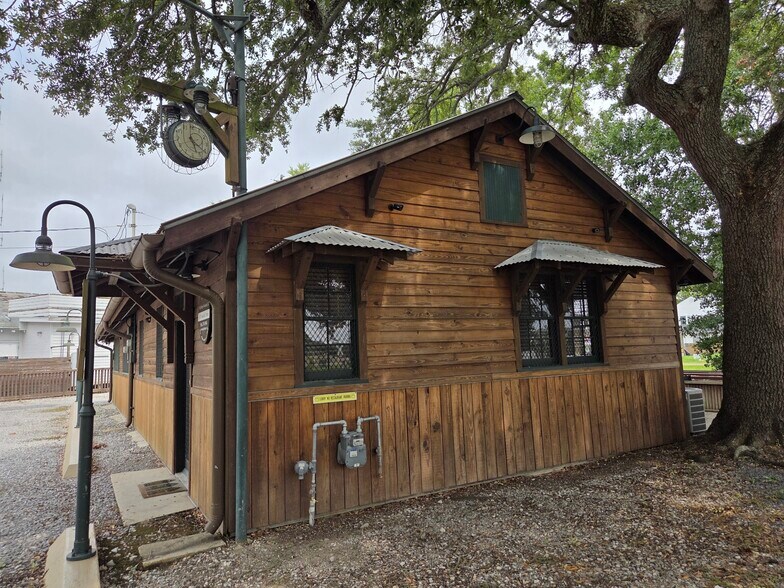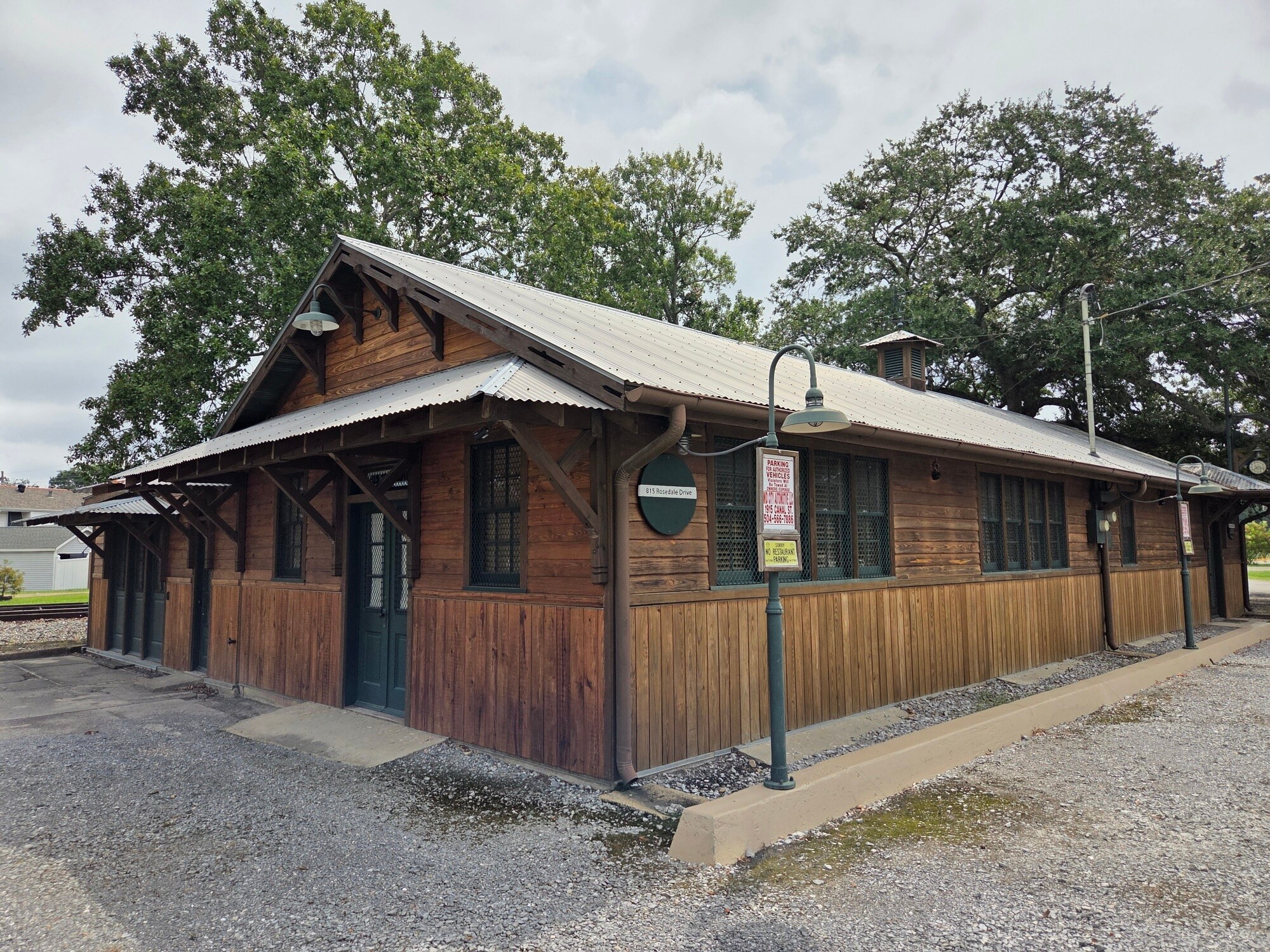Connectez-vous/S’inscrire
Votre e-mail a été envoyé.
815-817 Rosedale Dr Bureau 204 m² À vendre New Orleans, LA 70124 412 881 € (2 020,09 €/m²)



Certaines informations ont été traduites automatiquement.
RÉSUMÉ ANALYTIQUE
Take a stroll down memory lane and own a piece of history. 815/817 Rosedale Drive, located in Lakeview Zip Code 70124, Zoned S-LB2, Free Standing Building @ approximately 2300sf total (includes approximately an additional 4000 sf of land w/880 sf of improvements (815 Annex) on a long term assignable ground lease).
EXTERIOR FEATURES: Kiln-dried treated pine siding, wooden windows w/wire guards and galvalume roof.
INTERIOR FEATURES: Cypress bead board stained walls and cypress stained stepped casing throughout, pine or cedar stained ceilings. It has numerous period plumbing and electrical fixtures throughout. The 815 Studio/Annex and 817 Commercial side share a common door (currently sealed) allowing access in both directions if the those 2 units are to be utilized as a single facility. Each unit has 5 offstreet parking spaces for a total of 10 spaces. The 815 Studio/Annex share an electric meter, The 817 unit has its own electric meter. All units share a common water and gas meter. All units have central A/C and electric heat with 3-ton unit for Studio, 2 ton units for 815 Annex and 817 Commercial side.
ADDITONAL AMENITIES: Washer/dryer hooks ups available in several locations. Network cables installed in numerous locations. Both 815 and 817 units have a separate monitored security system w/integrated smoke detectors. There is one 8 camera surveillance system for the exterior of the whole building.
ADDITIONAL INFO: Former site of a Works Progress Administation (WPA) Facility. A residential use is permitted in the S-LB2 zoning. 815 STUDIO consists of approximately 700 sf open room w/16ft cathedral ceiling at peak with a large exposed truss in the center of the room. The 815 Studio contains a 3/4 bath (shower only) and a 1/2 bath. 815 ANNEX consists of approximately 700 sf open room with a slant ceiling 9ft to 8ft. It has a 3/4 bath (shower only). There is both a kitchen type sink and a utility sink in this space. Both the 815 Studio and ANNEX has their own entrance door with a common door inbetween them. The 817 COMMERCIAL SIDE has an entrance to a FOYER, there are (3) 10 x15 rooms with a common room inbetween the two private offices. Additionally, there is a utility room with a kitchen type sink and utiltiy sink, and a 3/4 bathroom (tub only). A 22' x 23' exterior patio area c/w this space. Plumbing and electrical upgraded post Hurricane Katrina. This property is nextdoor to the ROSEDALE Restaurant. The last leg of the Lafitte Greenway Extension is anticipated in the next several years along the unused portion of the existing Norfolk Southern spur located behind this property. Has potential for rail service. All inquiries please use the email address. Thank you for your consideration.
EXTERIOR FEATURES: Kiln-dried treated pine siding, wooden windows w/wire guards and galvalume roof.
INTERIOR FEATURES: Cypress bead board stained walls and cypress stained stepped casing throughout, pine or cedar stained ceilings. It has numerous period plumbing and electrical fixtures throughout. The 815 Studio/Annex and 817 Commercial side share a common door (currently sealed) allowing access in both directions if the those 2 units are to be utilized as a single facility. Each unit has 5 offstreet parking spaces for a total of 10 spaces. The 815 Studio/Annex share an electric meter, The 817 unit has its own electric meter. All units share a common water and gas meter. All units have central A/C and electric heat with 3-ton unit for Studio, 2 ton units for 815 Annex and 817 Commercial side.
ADDITONAL AMENITIES: Washer/dryer hooks ups available in several locations. Network cables installed in numerous locations. Both 815 and 817 units have a separate monitored security system w/integrated smoke detectors. There is one 8 camera surveillance system for the exterior of the whole building.
ADDITIONAL INFO: Former site of a Works Progress Administation (WPA) Facility. A residential use is permitted in the S-LB2 zoning. 815 STUDIO consists of approximately 700 sf open room w/16ft cathedral ceiling at peak with a large exposed truss in the center of the room. The 815 Studio contains a 3/4 bath (shower only) and a 1/2 bath. 815 ANNEX consists of approximately 700 sf open room with a slant ceiling 9ft to 8ft. It has a 3/4 bath (shower only). There is both a kitchen type sink and a utility sink in this space. Both the 815 Studio and ANNEX has their own entrance door with a common door inbetween them. The 817 COMMERCIAL SIDE has an entrance to a FOYER, there are (3) 10 x15 rooms with a common room inbetween the two private offices. Additionally, there is a utility room with a kitchen type sink and utiltiy sink, and a 3/4 bathroom (tub only). A 22' x 23' exterior patio area c/w this space. Plumbing and electrical upgraded post Hurricane Katrina. This property is nextdoor to the ROSEDALE Restaurant. The last leg of the Lafitte Greenway Extension is anticipated in the next several years along the unused portion of the existing Norfolk Southern spur located behind this property. Has potential for rail service. All inquiries please use the email address. Thank you for your consideration.
INFORMATIONS SUR L’IMMEUBLE
Type de vente
Propriétaire occupant
Type de bien
Surface de l’immeuble
204 m²
Classe d’immeuble
C
Année de construction/rénovation
1937/1995
Prix
412 881 €
Prix par m²
2 020,09 €
Occupation
Multi
Hauteur du bâtiment
1 étage
Surface type par étage
204 m²
Dalle à dalle
2,74 m
Coefficient d’occupation des sols de l’immeuble
0,39
Surface du lot
0,05 ha
Zonage
S-LB2
Stationnement
10 places (48,93 places par 1 000 m² loué)
1 1
Walk Score®
Très praticable à pied (79)
Bike Score®
Très praticable en vélo (77)
TAXES FONCIÈRES
| Numéro de parcelle | 2-06-3-003-11 | Évaluation des aménagements | 18 354 € |
| Évaluation du terrain | 9 007 € | Évaluation totale | 27 361 € |
TAXES FONCIÈRES
Numéro de parcelle
2-06-3-003-11
Évaluation du terrain
9 007 €
Évaluation des aménagements
18 354 €
Évaluation totale
27 361 €
1 sur 62
VIDÉOS
VISITE EXTÉRIEURE 3D MATTERPORT
VISITE 3D
PHOTOS
STREET VIEW
RUE
CARTE
1 sur 1
Présenté par
Kevin Seibert Ventures
815-817 Rosedale Dr
Vous êtes déjà membre ? Connectez-vous
Hum, une erreur s’est produite lors de l’envoi de votre message. Veuillez réessayer.
Merci ! Votre message a été envoyé.


