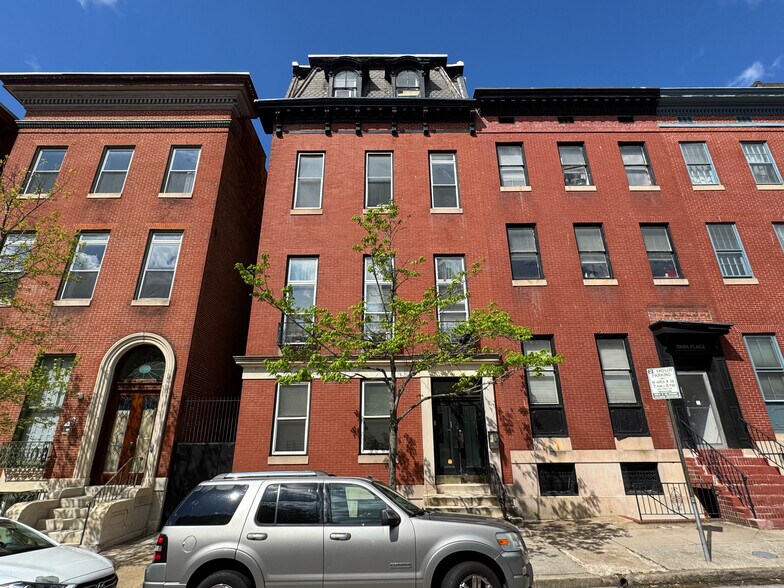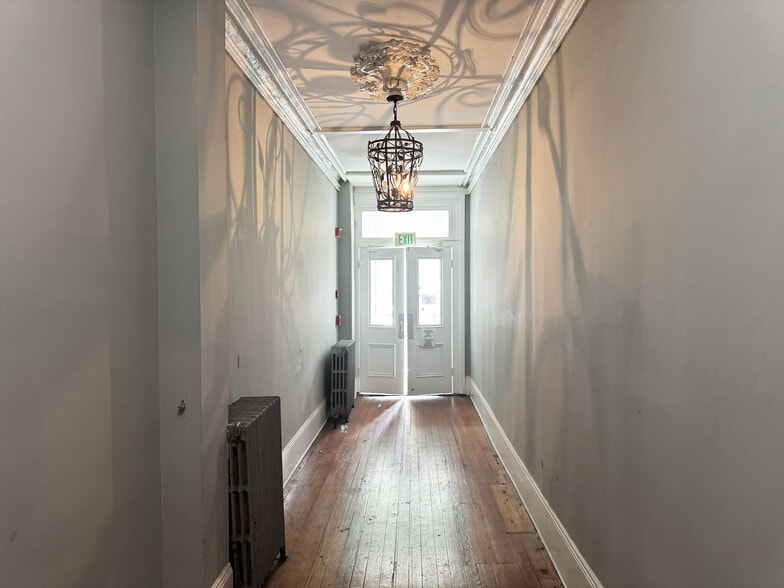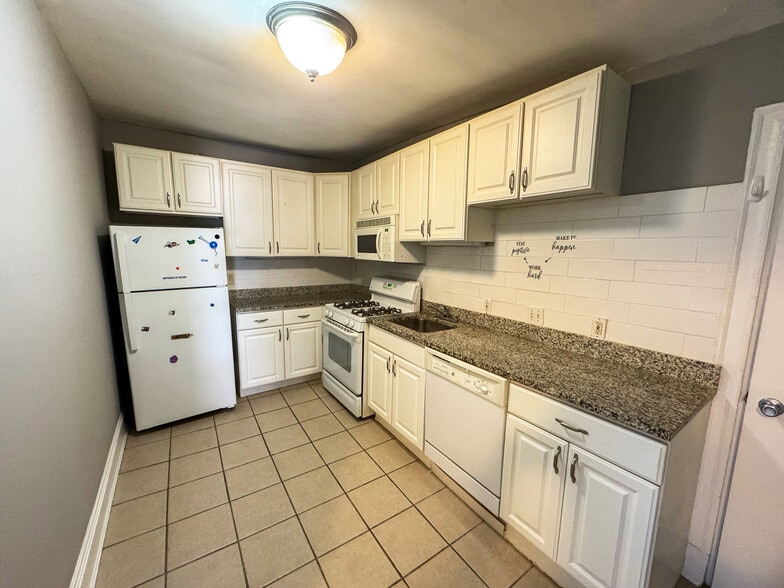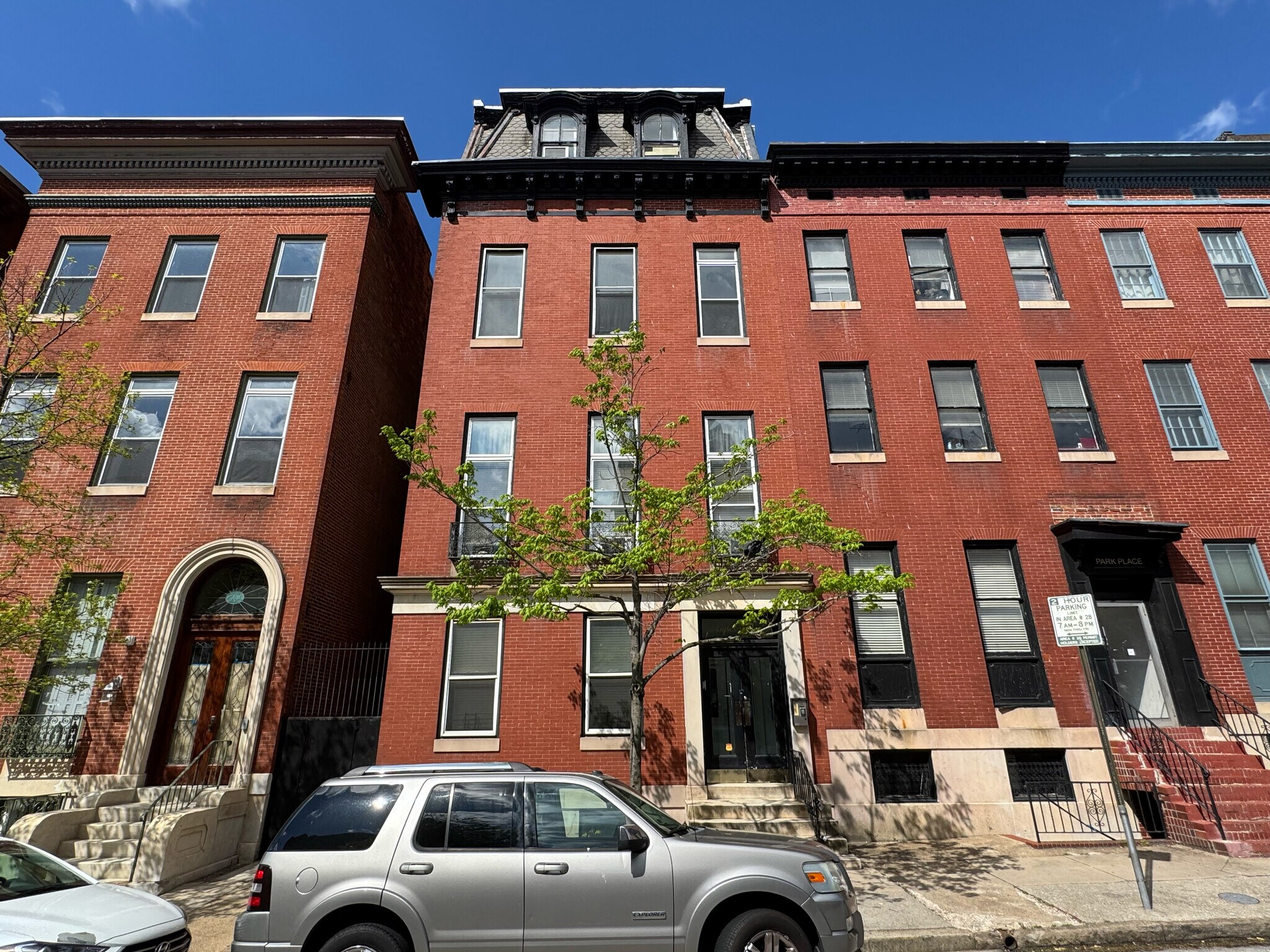
814 Park | 814 Park Ave
Cette fonctionnalité n’est pas disponible pour le moment.
Nous sommes désolés, mais la fonctionnalité à laquelle vous essayez d’accéder n’est pas disponible actuellement. Nous sommes au courant du problème et notre équipe travaille activement pour le résoudre.
Veuillez vérifier de nouveau dans quelques minutes. Veuillez nous excuser pour ce désagrément.
– L’équipe LoopNet
Votre e-mail a été envoyé.
Certaines informations ont été traduites automatiquement.
INFORMATIONS PRINCIPALES SUR L'INVESTISSEMENT
- Prime Value-Add Opportunity in Historic Mount Vernon
- Located in Historic Mount Vernon; Blocks Away From UMMC Midtown Campus
- Ability to Create Value and Increase Rents Through a Renovation Program
RÉSUMÉ ANALYTIQUE
Harbor Stone Advisors is pleased to offer 814 Park, a multifamily asset with value-add opportunity in Historic Mount Vernon. The property is just blocks away from the University of Maryland Medical Center (UMMC) Midtown Campus and a 7 minute walk away from the Peabody Institute of The Johns Hopkins University.
814 Park features 11 units with a mix of (4) Studios and (7) 1 Br-1 Ba. There is also a parking pad with room for 4 cars located behind the building. Typical apartment unit features include white appliances, granite countertops, wood cabinets, and hardwood/ceramic tile/vinyl flooring.
The opportunity exists for a new owner to lightly renovate all of the units with a suggested scope of stainless steel appliances, modern hardware/fixtures, and plank flooring throughout. Properties of similar vintage in the area that have undergone renovations of a comparable scope are achieving rents at least 15% higher on average than the Subject property. There is also an ability to cut the central boiler and install HVAC systems, making the gas a direct tenant expense and offering significant expense savings to a new owner. Other value-add opportunities include implementing a water reimbursement program for all units upon renewal and/or new lease and monetizing the parking, as off-street parking is a highly sought after amenity for city living. There is also potential to create 4 additional parking spaces behind the building where a garage was torn down, allowing for an increase of parking income.
814 Park features 11 units with a mix of (4) Studios and (7) 1 Br-1 Ba. There is also a parking pad with room for 4 cars located behind the building. Typical apartment unit features include white appliances, granite countertops, wood cabinets, and hardwood/ceramic tile/vinyl flooring.
The opportunity exists for a new owner to lightly renovate all of the units with a suggested scope of stainless steel appliances, modern hardware/fixtures, and plank flooring throughout. Properties of similar vintage in the area that have undergone renovations of a comparable scope are achieving rents at least 15% higher on average than the Subject property. There is also an ability to cut the central boiler and install HVAC systems, making the gas a direct tenant expense and offering significant expense savings to a new owner. Other value-add opportunities include implementing a water reimbursement program for all units upon renewal and/or new lease and monetizing the parking, as off-street parking is a highly sought after amenity for city living. There is also potential to create 4 additional parking spaces behind the building where a garage was torn down, allowing for an increase of parking income.
INFORMATIONS SUR L’IMMEUBLE
| Prix | 1 123 720 € | Classe d’immeuble | C |
| Prix par lot | 102 156 € | Surface du lot | 0,05 ha |
| Type de vente | Investissement | Surface de l’immeuble | 347 m² |
| Nb de lots | 11 | Occupation moyenne | 91% |
| Type de bien | Immeuble residentiel | Nb d’étages | 3 |
| Sous-type de bien | Appartement | Année de construction | 1900 |
| Style d’appartement | De faible hauteur | ||
| Zonage | OR-2 | ||
| Prix | 1 123 720 € |
| Prix par lot | 102 156 € |
| Type de vente | Investissement |
| Nb de lots | 11 |
| Type de bien | Immeuble residentiel |
| Sous-type de bien | Appartement |
| Style d’appartement | De faible hauteur |
| Classe d’immeuble | C |
| Surface du lot | 0,05 ha |
| Surface de l’immeuble | 347 m² |
| Occupation moyenne | 91% |
| Nb d’étages | 3 |
| Année de construction | 1900 |
| Zonage | OR-2 |
CARACTÉRISTIQUES
CARACTÉRISTIQUES DU LOT
- Climatisation
- Lave-vaisselle
- Micro-ondes
- Chauffage
- Sols carrelés
- Cuisine
- Plans de travail en granit
- Planchers en bois
- Réfrigérateur
- Four
- Baignoire/Douche
- Congélateur
- Sol en vinyle
CARACTÉRISTIQUES DU SITE
- Laverie
1 of 1
Walk Score®
Idéal pour les promeneurs (99)
Transit Score®
Un paradis pour l’usager (100)
Bike Score®
Très praticable en vélo (88)
TAXES FONCIÈRES
| Numéro de parcelle | 0509-015 | Évaluation des aménagements | 799 397 € |
| Évaluation du terrain | 91 281 € | Évaluation totale | 890 678 € |
TAXES FONCIÈRES
Numéro de parcelle
0509-015
Évaluation du terrain
91 281 €
Évaluation des aménagements
799 397 €
Évaluation totale
890 678 €
1 de 13
VIDÉOS
VISITE 3D
PHOTOS
STREET VIEW
RUE
CARTE
1 of 1
Présenté par

814 Park | 814 Park Ave
Vous êtes déjà membre ? Connectez-vous
Hum, une erreur s’est produite lors de l’envoi de votre message. Veuillez réessayer.
Merci ! Votre message a été envoyé.








