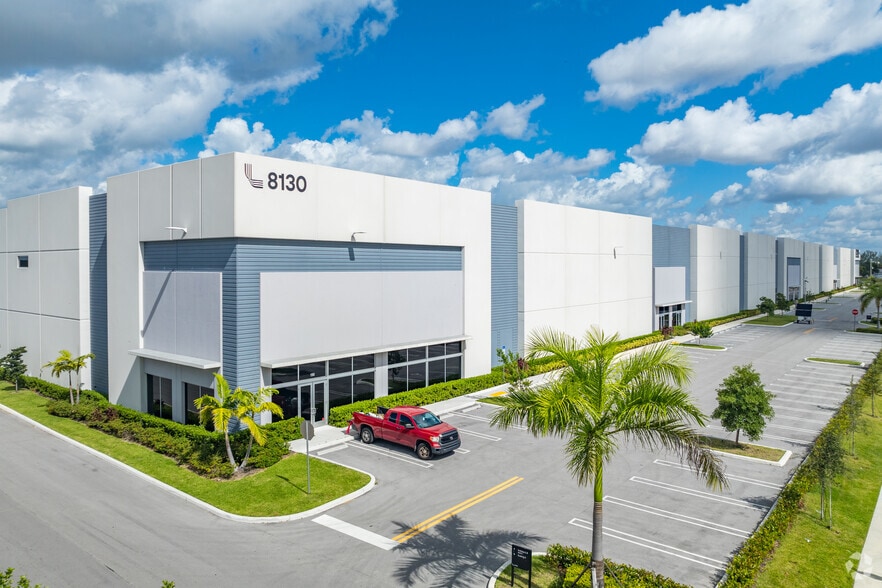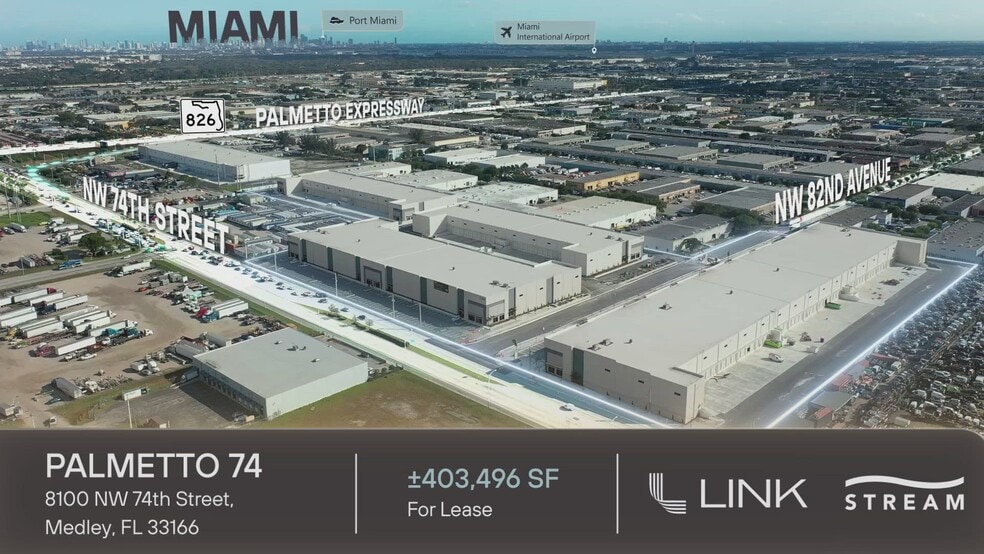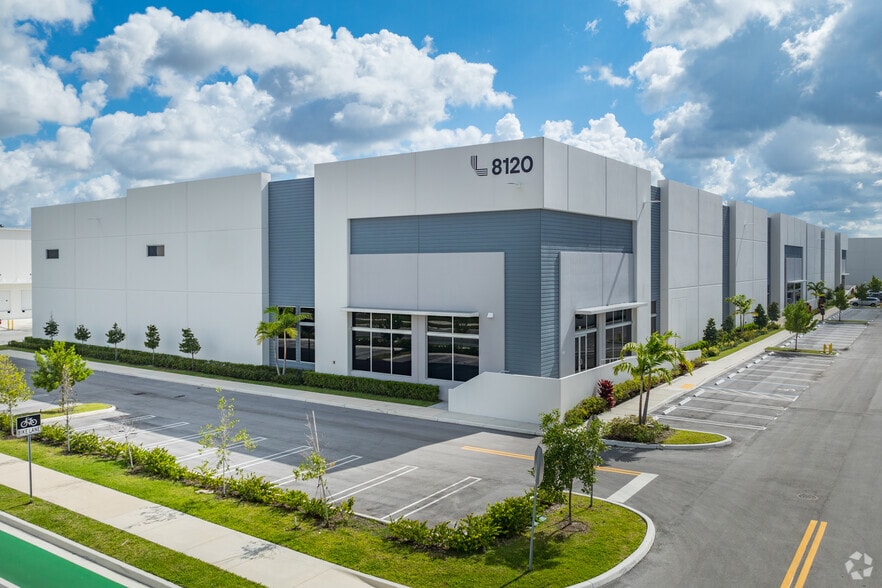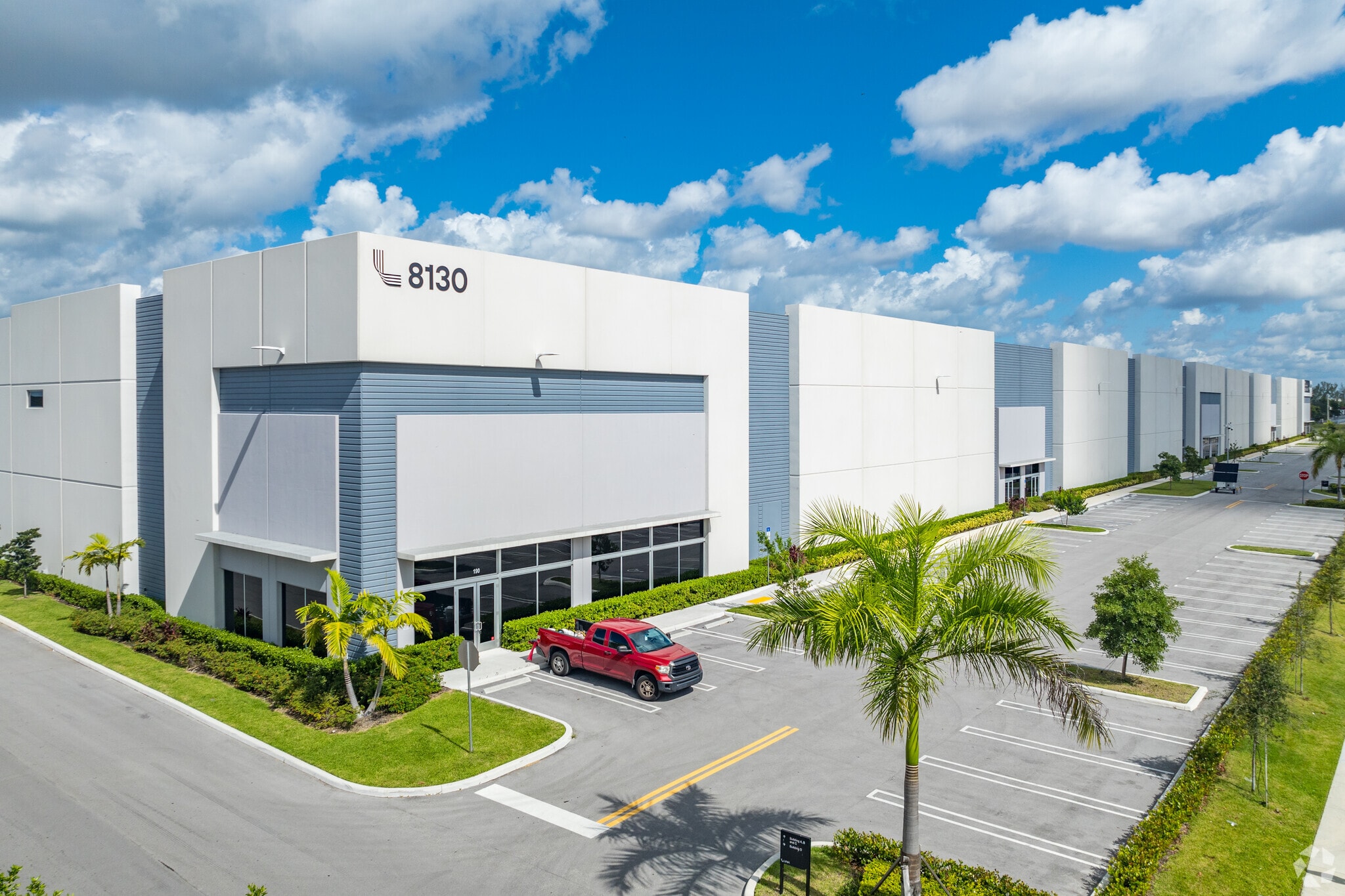Votre e-mail a été envoyé.
Certaines informations ont été traduites automatiquement.
INFORMATIONS PRINCIPALES SUR LE PARC
- Palmetto 74 features a Class A industrial park offering 25,000 to 150,000 square feet of warehouse space in the heart of Medley’s logistics corridor.
- Located off State Route 826, with direct access to the Florida Turnpike, Interstate 75, US 27, Miami International Airport, and Port of Miami.
- Workforce of 110,000 within 10 miles & proximity to retailers like Target, Lowe’s, and Walmart Supercenter enhances convenience & labor accessibility.
- Features include 32- to 36-foot clear heights, four dock doors per bay, 120-foot truck courts, drive-in doors, and dedicated office space.
- Developed by Link Logistics, leveraging scale and insights to deliver long-term value for businesses of all sizes seeking modern industrial space.
FAITS SUR LE PARC
CARACTÉRISTIQUES
- Signalisation
- Station de recharge de voitures
- Panneau monumental
TOUS LES ESPACES DISPONIBLES(2)
Afficher les loyers en
- ESPACE
- SURFACE
- DURÉE
- LOYER
- TYPE DE BIEN
- ÉTAT
- DISPONIBLE
Building D offers 76,605 square feet of modern industrial space with a 32-foot clear height and front-loading design. It features 29 dock doors, two drive-in doors, and 2,628 square feet of office space. With a 120-foot non-shared truck court, 480V-volt, 3-phase power, 33-foot by 54-foot column spacing, and a 60-foot speed bay, the building supports efficient warehouse and distribution operations. This building can be fully fenced and secured.
- Le loyer ne comprend pas les services publics, les frais immobiliers ou les services de l’immeuble.
- 2 accès plain-pied
- AUTOPORTANT
- DÉVELOPPEMENT DE CLASSE A+
- Comprend 244 m² d’espace de bureau dédié
- 29 quais de chargement
- TERRAIN POUR CAMIONS NON PARTAGÉ
- Ability to be fully fenced and secured.
| Espace | Surface | Durée | Loyer | Type de bien | État | Disponible |
| 1er étage | 7 117 m² | Négociable | Sur demande Sur demande Sur demande Sur demande | Industriel/Logistique | Espace brut | Maintenant |
8110 NW 74th St - 1er étage
- ESPACE
- SURFACE
- DURÉE
- LOYER
- TYPE DE BIEN
- ÉTAT
- DISPONIBLE
| Espace | Surface | Durée | Loyer | Type de bien | État | Disponible |
| 1er étage | 3 169 m² | Négociable | Sur demande Sur demande Sur demande Sur demande | Bureau | - | Maintenant |
8100 NW 74th St - 1er étage
8110 NW 74th St - 1er étage
| Surface | 7 117 m² |
| Durée | Négociable |
| Loyer | Sur demande |
| Type de bien | Industriel/Logistique |
| État | Espace brut |
| Disponible | Maintenant |
Building D offers 76,605 square feet of modern industrial space with a 32-foot clear height and front-loading design. It features 29 dock doors, two drive-in doors, and 2,628 square feet of office space. With a 120-foot non-shared truck court, 480V-volt, 3-phase power, 33-foot by 54-foot column spacing, and a 60-foot speed bay, the building supports efficient warehouse and distribution operations. This building can be fully fenced and secured.
- Le loyer ne comprend pas les services publics, les frais immobiliers ou les services de l’immeuble.
- Comprend 244 m² d’espace de bureau dédié
- 2 accès plain-pied
- 29 quais de chargement
- AUTOPORTANT
- TERRAIN POUR CAMIONS NON PARTAGÉ
- DÉVELOPPEMENT DE CLASSE A+
- Ability to be fully fenced and secured.
8100 NW 74th St - 1er étage
| Surface | 3 169 m² |
| Durée | Négociable |
| Loyer | Sur demande |
| Type de bien | Bureau |
| État | - |
| Disponible | Maintenant |
PLAN DU SITE
VUE D’ENSEMBLE DU PARC
Palmetto 74 introduces a premier leasing opportunity in South Florida’s industrial core, offering Class A+ new construction warehouse space ranging from 25,000 to 150,000 square feet. Located at 8100-8130 NW 74th Street, this cutting-edge industrial park features four buildings thoughtfully engineered for today’s most demanding logistics and supply chain operations. Each unit is designed with a superior loading ratio of four dock doors per bay, 120-foot truck courts, drive-in doors, and 32- to 36-foot clear heights, maximizing cubic storage and operational efficiency. Dedicated office build-outs are available, ensuring seamless integration between administrative and warehouse functions. Palmetto 74 delivers unmatched flexibility and scale, providing a cost-effective and high-performance environment for e-commerce, distribution, and third-party logistics users. Located in East Medley, the project sits immediately off the Palmetto Expressway (SR 826) at NW 74th Street, positioning tenants at the epicenter of South Florida’s logistics network. With direct access to US 27 (Okeechobee Road) and Interstate 75, and just 15 minutes to Miami International Airport and 27 minutes to the Port of Miami, the location is ideal for operations dependent on air and sea freight. Connectivity extends to rail users via nearby Florida East Coast Railway (FEC) and CSX lines. The surrounding area supports business needs with a strong labor pool of nearly 110,000 industrial workers within a 10-mile radius and convenient access to major retailers such as Lowe’s, Target, and Walmart Supercenter. Medley, long recognized for its dense concentration of logistics, manufacturing, and distribution operations, remains one of South Florida’s most industrially focused municipalities. The area’s pro-business zoning supports synergistic neighbors such as Summit Aerospace, UniFirst Uniform Services, and Mr. Glass Doors and Windows. Palmetto 74 is more than a space; it’s a strategic launch point for businesses seeking growth, efficiency, and immediate access to the region’s trade infrastructure.
BROCHURE DU PARC
À PROPOS DU QUARTIER AÉROPORT DE MIAMI NORD
L'aéroport de Miami Nord est situé à l'angle nord-ouest de la région de Miami. Cette zone est très prisée par les locataires industriels. On y trouve également des bureaux et des commerces de détail. Miami Airport North se trouve à quelques minutes de route de l'aéroport international de Miami, au sud-est.
Des entreprises de commerce et de logistique, des établissements de soins de santé et quelques services aux entreprises sont implantés dans cette zone. Parmi les plus grands locataires flexibles, on trouve Zaimella USA, une entreprise de soins de santé, Pelham Services, une entreprise de logistique, Frontier Trading and Export, une entreprise de commerce et de logistique, et Winslow Microplastics Corporation, un fabricant de jaquettes de microfilms.
Le nombre de logements vacants a diminué au cours des dernières années et est inférieur à la moyenne de l'agglomération de Miami. Les loyers dans cette zone sont proches de la moyenne de Miami.
DONNÉES DÉMOGRAPHIQUES
ACCESSIBILITÉ RÉGIONALE
À PROXIMITÉ
RESTAURANTS |
|||
|---|---|---|---|
| Fishology Food Truck | Américain | - | 4 min. à pied |
| Don Gloton Doral | Vénézuélien | - | 10 min. à pied |
| Pablos Cafe | Café | USD | 10 min. à pied |
| Coral Restaurant | Américain | €€ | 12 min. à pied |
| Fishermens Cafe | Café | €€ | 15 min. à pied |
LOCAL COMMERCIAL |
||
|---|---|---|
| Goosehead Insurance | Assurance | 15 min. à pied |
HÔTELS |
|
|---|---|
| Wingate by Wyndham |
84 chambres
8 min en voiture
|
| AC Hotels by Marriott |
118 chambres
8 min en voiture
|
| Hampton by Hilton |
126 chambres
7 min en voiture
|
| Four Points by Sheraton |
124 chambres
9 min en voiture
|
| aloft Hotel |
125 chambres
8 min en voiture
|
| WoodSpring Suites |
125 chambres
9 min en voiture
|
ÉQUIPE DE LOCATION
Nick Wigoda, Executive Managing Director
Steve Medwin, Managing Director
Au cours de ses 35 ans de carrière, il a réalisé plus de 1 200 transactions immobilières dans 25 États, couvrant des millions de pieds carrés et évaluées à plus de 2,5 milliards de dollars. Son expertise inégalée provient de son expérience diversifiée en matière de représentation de propriétaires et de locataires, d'acquisitions et de cessions, de développement spéculatif de base, de construction sur mesure et de location de parcs d'affaires.
Avant de rejoindre Stream Realty, M. Medwin a passé 9 ans chez Newmark, où il a occupé les fonctions de directeur général exécutif et co-responsable de la division des services industriels pour le sud de la Floride. Avant de rejoindre Newmark, M. Medwin a été directeur général de JLL pendant 6 ans. À ce titre, M. Medwin était responsable des transactions de courtage tout en dirigeant une équipe de plus de 30 courtiers et en augmentant les revenus annuels de plus de 350 %. Parmi les distinctions et distinctions qu'il a reçues pour son expertise dans le domaine de l'immobilier commercial, M. Medwin a été nommé parmi les 10 meilleurs producteurs de Newmark, un « Top Gun » de JLL, ainsi que un « Power Leader » et un « Heavy Hitter » par le South Florida Business Journal. Il a été cité comme une autorité en matière d'immobilier commercial et industriel et de commerce international par des publications renommées telles que The Miami Herald, The Sun Sentinel, CRE Sources, Daily Business Review, Miami Today, South Florida Business Journal, Globe Street, Bisnow, Real Estate Forum, The Real Deal, South Florida Business & Wealth Magazine et Florida Trend Magazine.
Avant de rejoindre JLL, M. Medwin a travaillé 16 ans chez Lincoln Property Company en tant que vice-président senior. Au cours de son mandat chez LPC, il était chargé de l'acquisition, du développement et de la vente de propriétés commerciales d'une valeur de plus de 250 millions de dollars dans le sud de la Floride.
À PROPOS DU PROPRIÉTAIRE
AUTRES BIENS DANS LE PORTEFEUILLE LINK LOGISTICS REAL ESTATE
Présenté par

Palmetto 74 | Medley, FL 33166
Hum, une erreur s’est produite lors de l’envoi de votre message. Veuillez réessayer.
Merci ! Votre message a été envoyé.

















