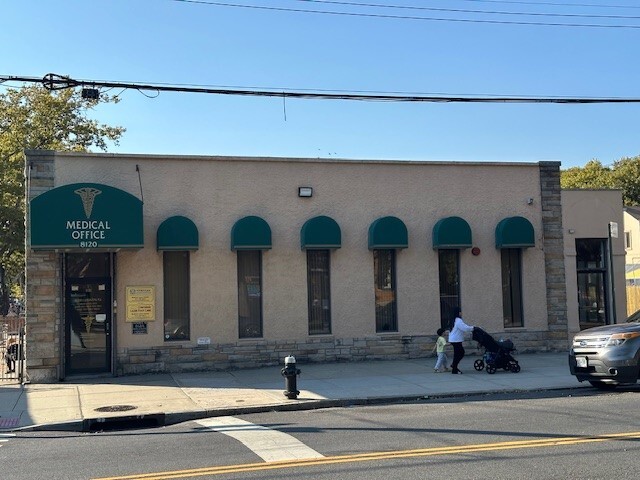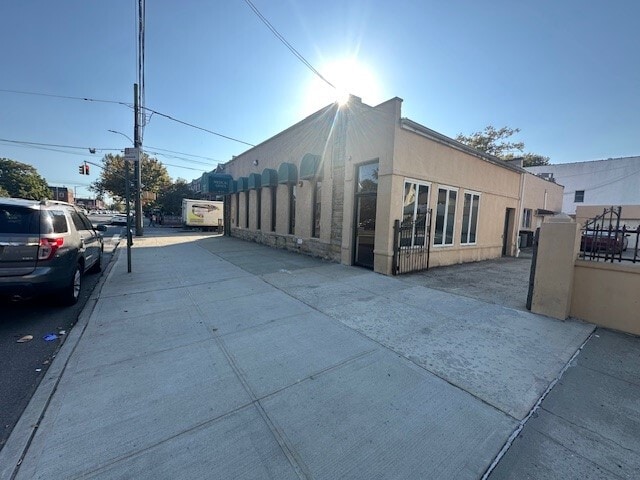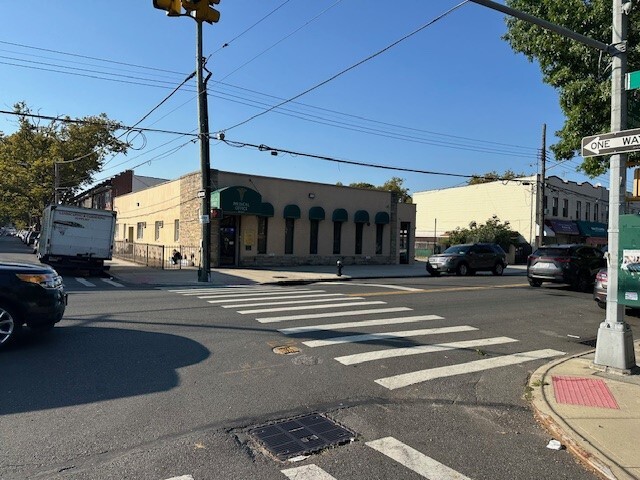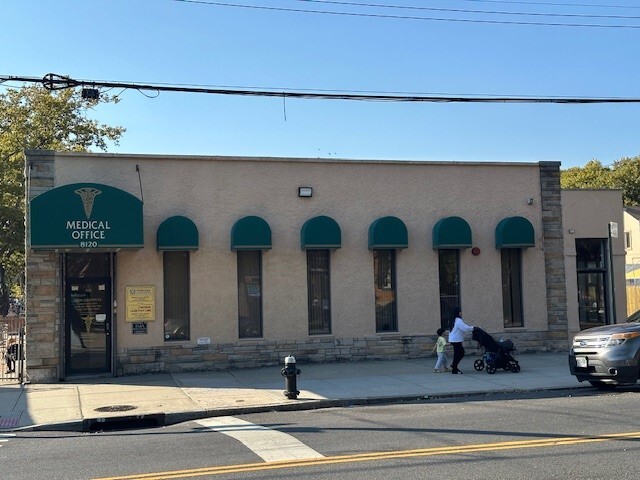Connectez-vous/S’inscrire
Votre e-mail a été envoyé.
8120 15th Ave 8120 15th Ave Bureau 530 m² 100 % Loué À vendre Brooklyn, NY 11228 4 221 350 € (7 971,62 €/m²)



Certaines informations ont été traduites automatiquement.
INFORMATIONS PRINCIPALES SUR L'INVESTISSEMENT
- Last development site in Dyker Heights
RÉSUMÉ ANALYTIQUE
Prime Devotement site in Dyker Heights Brooklyn. Build up to 13000 sq ft residential or leave as Medical/ Radiology center with existing 9900 sq ft., currently an active medical facility. parking on site. Owner will give time for prospective purchasers to obtain zoning/permits.
ZONING:
R4 (QRS)(Outer T.Z.)
LOT SIZE:
8550 S.F.
EXISTING USE:
Medical office (5700 s.f.) (built 1931)
MIN. REQ. LOT SIZE:
30' frontage (2850 s.f.)
MAX. FAR:
1.0 (1.50 for Qualifying Residential Site-QRS)( Lot is inside Outer Transit Zone)
MAX. HEIGHT:
25' to top plate (35' to ridge)
PARKING REQUIREMENT:
35% of dwelling units ( for Qualifying Residential Sites - No parking required)
OVERVIEW:
The existing building can remain as a medical use. Potential development after a demolition would consist of strictly residential use, most likely 3-story attached two family residences with a total floor area of 8,550 s.f., or potentially a 3 story multiple dwelling building which can be condominiums of up to 12,825 s.f. total with no required parking under the Qualifying Residential Site (QRS) zoning recently introduced under the "City of Yes" zoning.
ZONING:
R4 (QRS)(Outer T.Z.)
LOT SIZE:
8550 S.F.
EXISTING USE:
Medical office (5700 s.f.) (built 1931)
MIN. REQ. LOT SIZE:
30' frontage (2850 s.f.)
MAX. FAR:
1.0 (1.50 for Qualifying Residential Site-QRS)( Lot is inside Outer Transit Zone)
MAX. HEIGHT:
25' to top plate (35' to ridge)
PARKING REQUIREMENT:
35% of dwelling units ( for Qualifying Residential Sites - No parking required)
OVERVIEW:
The existing building can remain as a medical use. Potential development after a demolition would consist of strictly residential use, most likely 3-story attached two family residences with a total floor area of 8,550 s.f., or potentially a 3 story multiple dwelling building which can be condominiums of up to 12,825 s.f. total with no required parking under the Qualifying Residential Site (QRS) zoning recently introduced under the "City of Yes" zoning.
INFORMATIONS SUR L’IMMEUBLE
Type de vente
Investissement ou propriétaire occupant
Type de bien
Bureau
Sous-type de bien
Médical
Surface de l’immeuble
530 m²
Classe d’immeuble
C
Année de construction
1931
Prix
4 221 350 €
Prix par m²
7 971,62 €
Pourcentage loué
100 %
Occupation
Multi
Hauteur du bâtiment
1 étage
Surface type par étage
530 m²
Coefficient d’occupation des sols de l’immeuble
0,65
Surface du lot
0,08 ha
Zonage
R4 - ZONING:
R4 (QRS)(Outer T.Z.)
LOT SIZE:
8550 S.F.
EXISTING USE:
Medical office (5700 s.f.) (built 1931)
MIN. REQ. LOT SIZE:
30' frontage (2850 s.f.)
CARACTÉRISTIQUES
- Bureaux cloisonnés
- Réception
- Climatisation
1 1
Walk Score®
Idéal pour les promeneurs (91)
Transit Score®
Excellent réseau de transport en commun (73)
TAXES FONCIÈRES
| Numéro de parcelle | 06293-0044 | Évaluation des aménagements | 252 764 € |
| Évaluation du terrain | 39 931 € | Évaluation totale | 292 695 € |
TAXES FONCIÈRES
Numéro de parcelle
06293-0044
Évaluation du terrain
39 931 €
Évaluation des aménagements
252 764 €
Évaluation totale
292 695 €
1 sur 7
VIDÉOS
VISITE EXTÉRIEURE 3D MATTERPORT
VISITE 3D
PHOTOS
STREET VIEW
RUE
CARTE
1 sur 1
Présenté par
Peerless Properties
8120 15th Ave | 8120 15th Ave
Vous êtes déjà membre ? Connectez-vous
Hum, une erreur s’est produite lors de l’envoi de votre message. Veuillez réessayer.
Merci ! Votre message a été envoyé.


