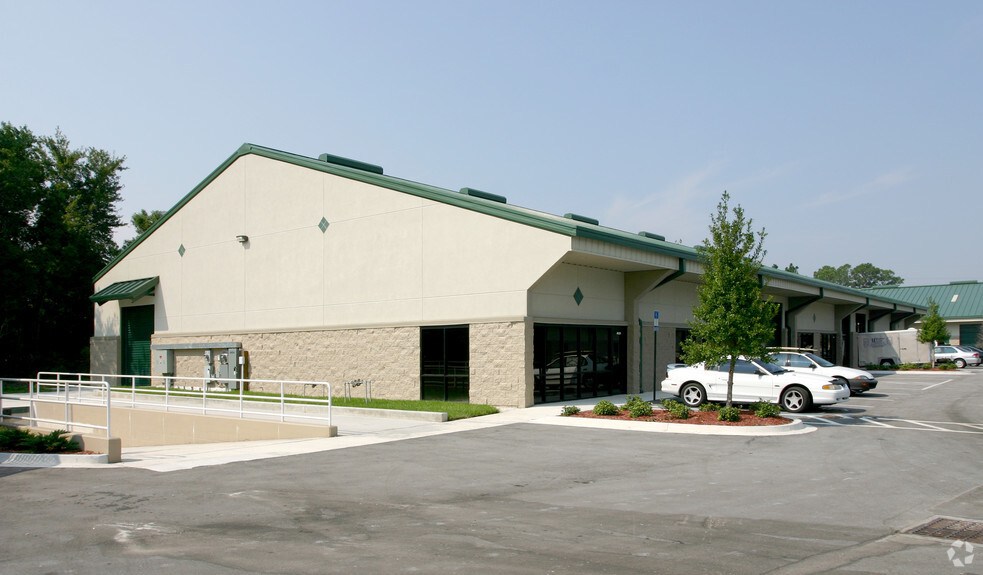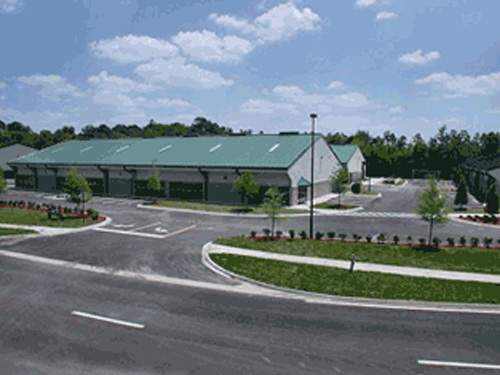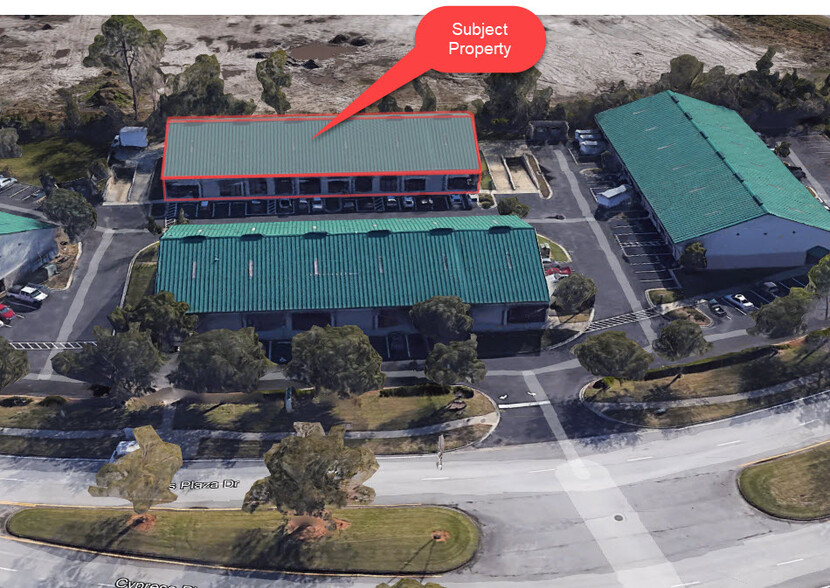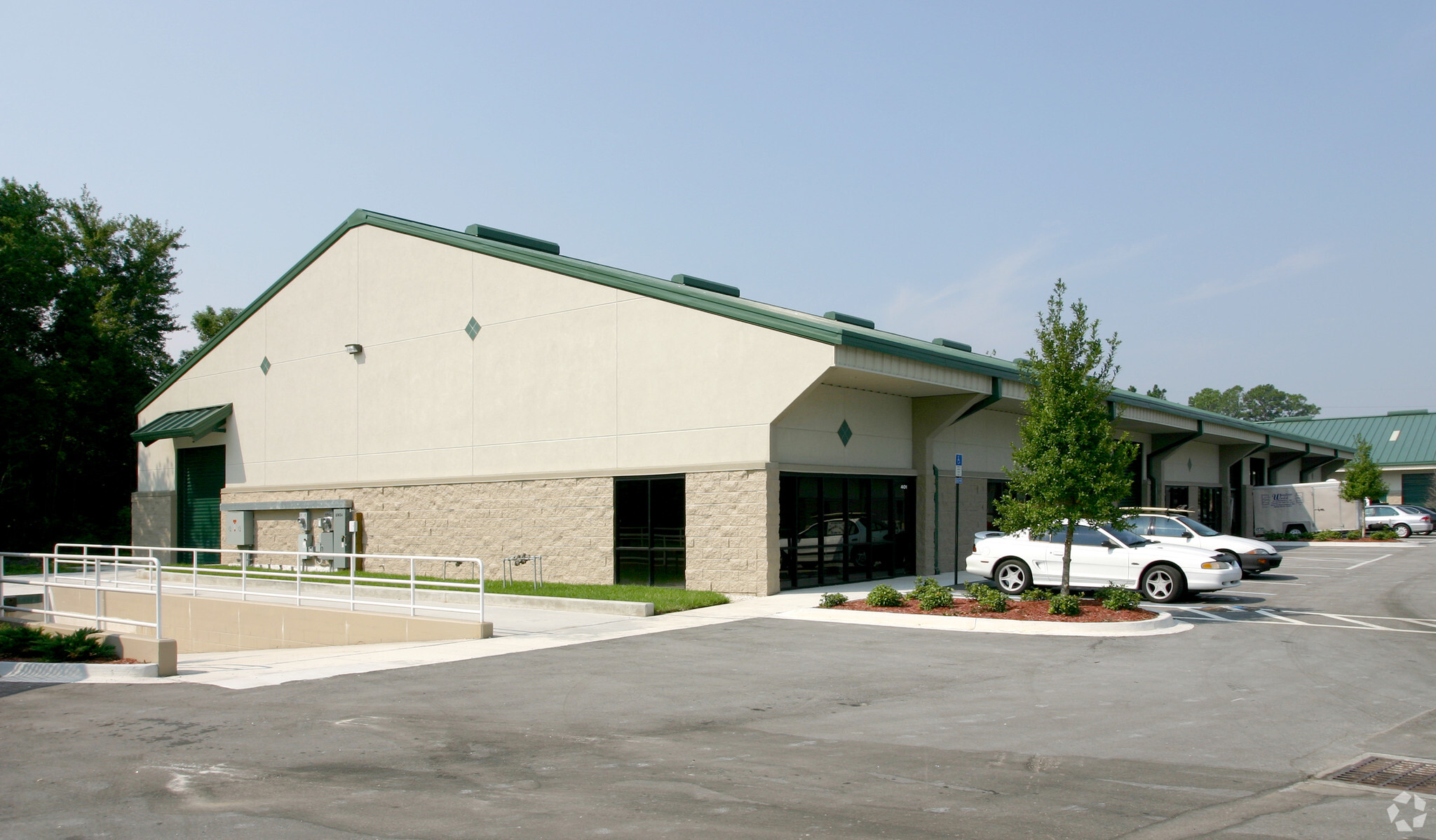Votre e-mail a été envoyé.
Certaines informations ont été traduites automatiquement.
INFORMATIONS PRINCIPALES
- Le bâtiment complet (14 400 pieds carrés) est disponible à la location.
CARACTÉRISTIQUES
TOUS LES ESPACE DISPONIBLES(1)
Afficher les loyers en
- ESPACE
- SURFACE
- DURÉE
- LOYER
- TYPE DE BIEN
- ÉTAT
- DISPONIBLE
Property Overview 2,400 SF commercial space featuring two private offices, a welcoming reception area, one unisex restroom, and a spacious open floor plan adaptable for a wide variety of business uses. Located in a highly visible, central area with convenient access to all of Northeast Florida. Professionally maintained and move-in ready. Highlights Size: 2,400 SF Layout: 2 private offices, reception area, 1 unisex restroom, large open work area or showroom Flexibility: Suitable for office, showroom, studio, or other professional uses Location: Central to all of NE Florida with excellent accessibility Condition: Professionally maintained, clean, and ready for immediate occupancy
- Le loyer ne comprend pas les services publics, les frais immobiliers ou les services de l’immeuble.
| Espace | Surface | Durée | Loyer | Type de bien | État | Disponible |
| 1er étage – 403 | 223 m² | 3 Ans | 110,65 € /m²/an 9,22 € /m²/mois 24 670 € /an 2 056 € /mois | Local d’activités | Construction achevée | Maintenant |
1er étage – 403
| Surface |
| 223 m² |
| Durée |
| 3 Ans |
| Loyer |
| 110,65 € /m²/an 9,22 € /m²/mois 24 670 € /an 2 056 € /mois |
| Type de bien |
| Local d’activités |
| État |
| Construction achevée |
| Disponible |
| Maintenant |
1er étage – 403
| Surface | 223 m² |
| Durée | 3 Ans |
| Loyer | 110,65 € /m²/an |
| Type de bien | Local d’activités |
| État | Construction achevée |
| Disponible | Maintenant |
Property Overview 2,400 SF commercial space featuring two private offices, a welcoming reception area, one unisex restroom, and a spacious open floor plan adaptable for a wide variety of business uses. Located in a highly visible, central area with convenient access to all of Northeast Florida. Professionally maintained and move-in ready. Highlights Size: 2,400 SF Layout: 2 private offices, reception area, 1 unisex restroom, large open work area or showroom Flexibility: Suitable for office, showroom, studio, or other professional uses Location: Central to all of NE Florida with excellent accessibility Condition: Professionally maintained, clean, and ready for immediate occupancy
- Le loyer ne comprend pas les services publics, les frais immobiliers ou les services de l’immeuble.
APERÇU DU BIEN
Cet entrepôt flexible polyvalent est doté d'un bâtiment de deux étages soigneusement conçu, offrant 4 800 pieds carrés au rez-de-chaussée et une mezzanine supplémentaire de 1 000 pieds carrés dans l'entrepôt. Il comprend à la fois des entrées pour camions et des entrées enroulables au niveau du sol (10 pieds x 12 pieds), ce qui le rend idéal pour l'entreposage d'inventaire ou d'équipement sur place, le commerce électronique, la distribution, la salle d'exposition, etc. L'intérieur comprend à la fois une salle d'exposition et un espace ouvert, 4 bureaux et une salle de conférence, offrant un environnement de travail productif. Situé dans une zone centrale du nord-est de la Floride, ce site offre d'excellentes entrées et sorties, offrant un aménagement flexible parfait pour les entreprises nécessitant à la fois des bureaux et un entrepôt intégré. Combine fonctionnalité, commodité et efficacité, ce qui en fait une valeur exceptionnelle pour un large éventail d'utilisations commerciales.
INFORMATIONS SUR L’IMMEUBLE
Présenté par

Building 400 | 8110 Cypress Plaza Dr
Hum, une erreur s’est produite lors de l’envoi de votre message. Veuillez réessayer.
Merci ! Votre message a été envoyé.









