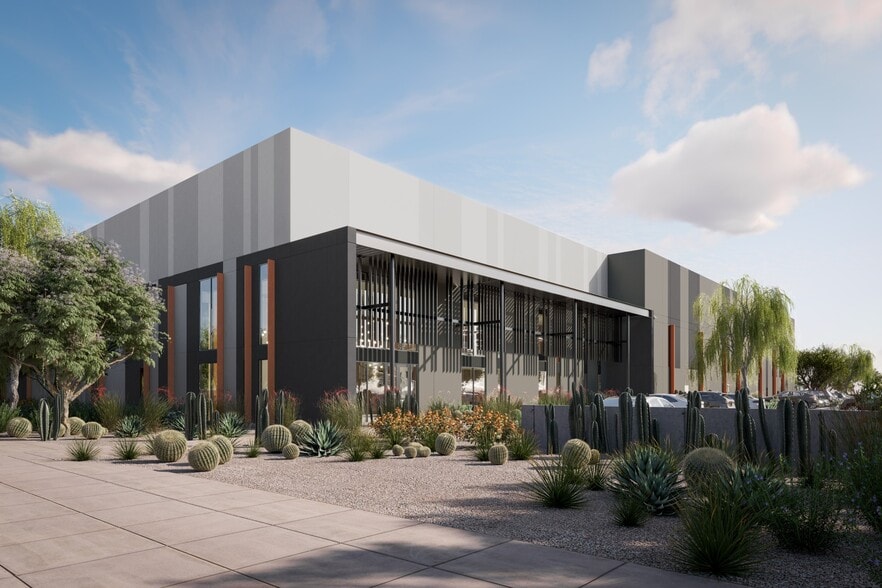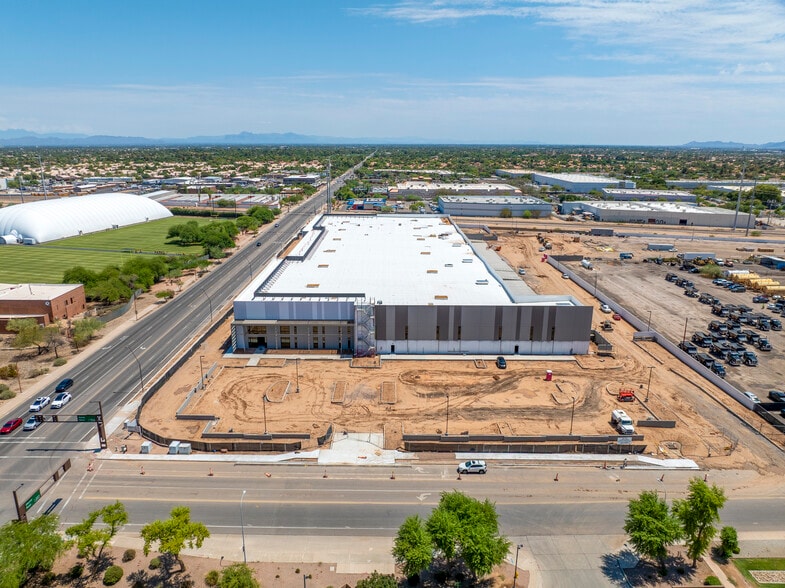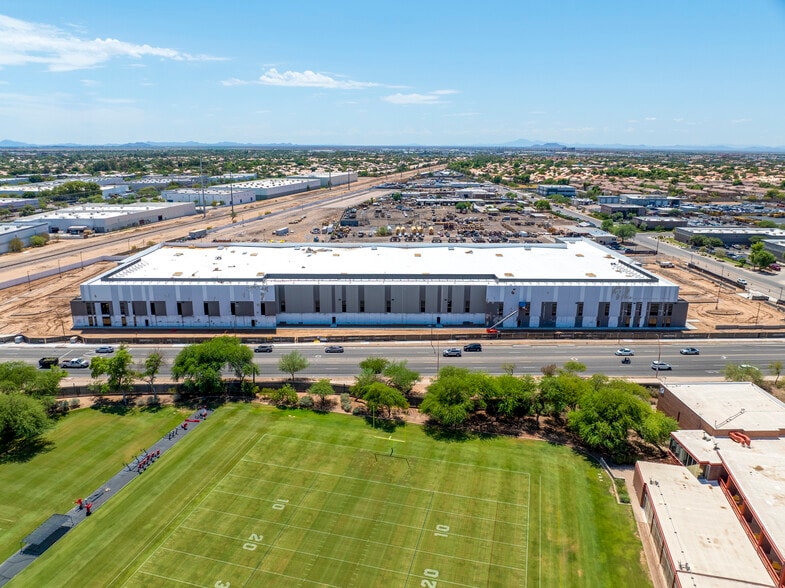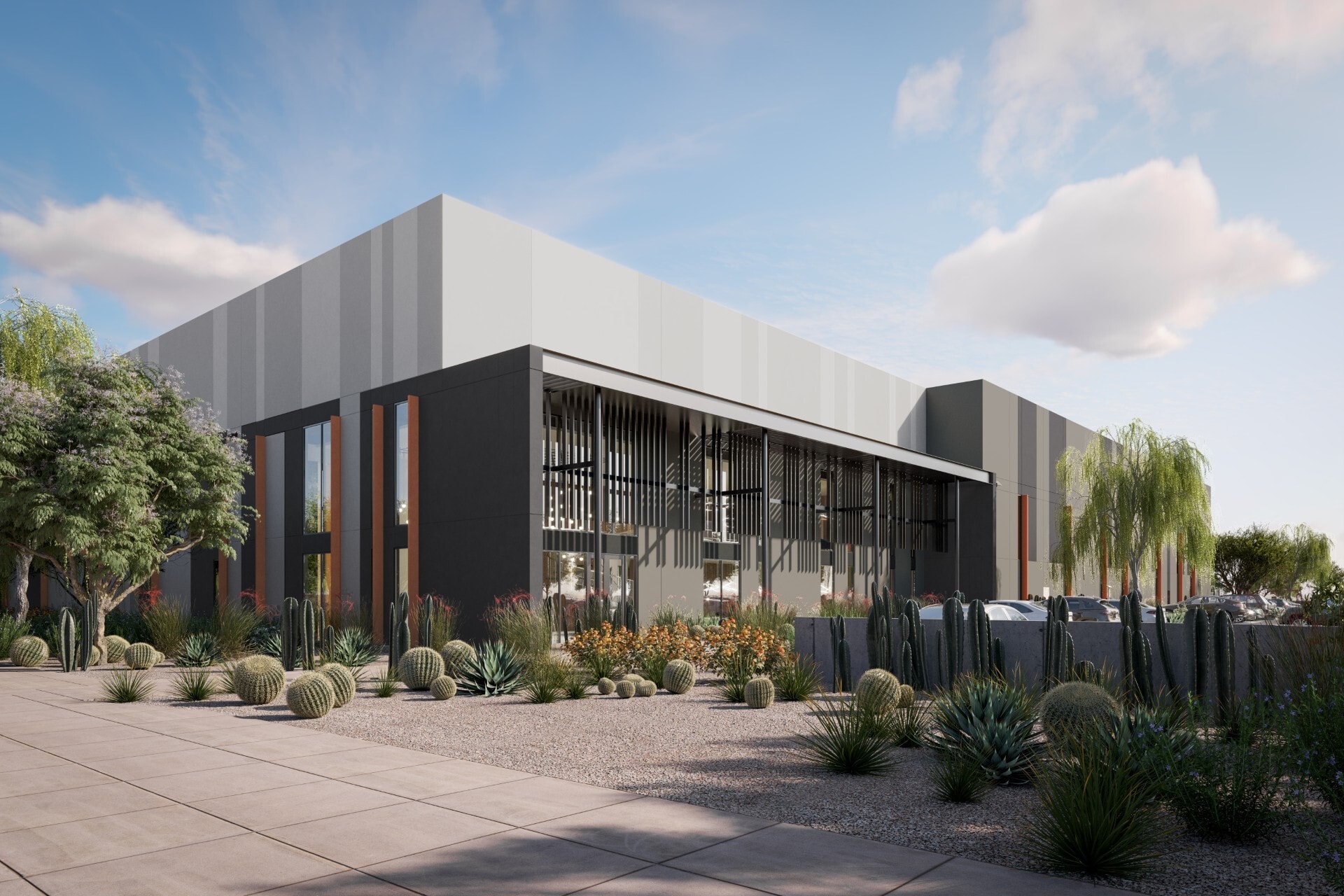Votre e-mail a été envoyé.
Source Business Center 811 W Warner Rd Industriel/Logistique 13 460 m² Inoccupé Immeuble 4 étoiles À vendre Tempe, AZ 85284



Certaines informations ont été traduites automatiquement.
INFORMATIONS PRINCIPALES SUR L'INVESTISSEMENT
- Rail-capable industrial facility with UP spur potential
- 31 dock-high doors and 4 drive-ins for efficient loading
- Minutes from Phoenix Sky Harbor International Airport
- ±6-acre yard ideal for IOS, fleet, or trailer storage
- Exceptional access to I-10, Loop 101, and Loop 202
- Zoned GID in the City of Tempe with flexible industrial use
RÉSUMÉ ANALYTIQUE
Positioned in the heart of Tempe’s industrial corridor, 811 W Warner Rd offers a rare combination of scale, functionality, and connectivity. This ±144,885 SF industrial facility is designed for high-throughput logistics and distribution, featuring 31 dock-high doors, 4 drive-ins, and a generous clear height of ±32 feet. The building is UP rail spur capable, making it ideal for tenants requiring rail-served logistics. A ±6-acre yard provides ample space for inventory overflow, vehicle parking, or IOS operations, while the ±130’–180’ truck court depth ensures seamless trailer maneuverability.
Strategically located near full-diamond interchanges at I-10 and Loop 101, the site offers exceptional freeway access to the entire Phoenix metro and beyond. The property is also within close proximity to Loop 202 and Phoenix Sky Harbor International Airport, enhancing regional and national distribution capabilities. With 206 auto stalls and 136 trailer stalls, the site is well-equipped to support a range of industrial users from e-commerce to manufacturing.
The surrounding area boasts a deep labor pool, abundant retail amenities, and a business-friendly environment. Zoned GID by the City of Tempe, the site supports a wide range of industrial uses. Outdoor tenant amenity areas further enhance the appeal for workforce-centric operations.
INFORMATIONS SUR L’IMMEUBLE
| Type de vente | Investissement ou propriétaire occupant | Nb d’étages | 1 |
| Type de bien | Industriel/Logistique | Année de construction | 2025 |
| Sous-type de bien | Centre de distribution | Ratio de stationnement | 0,13/1 000 m² |
| Classe d’immeuble | A | Hauteur libre du plafond | 9,75 m |
| Surface du lot | 6,04 ha | Nb de portes élevées/de chargement | 31 |
| Surface utile brute | 13 460 m² | Nb d’accès plain-pied/portes niveau du sol | 4 |
| Zonage | GID - GID - Industriel, ville de Tempe, utilisations de stockage extérieur autorisées ; distribution ; fabrication. | ||
| Type de vente | Investissement ou propriétaire occupant |
| Type de bien | Industriel/Logistique |
| Sous-type de bien | Centre de distribution |
| Classe d’immeuble | A |
| Surface du lot | 6,04 ha |
| Surface utile brute | 13 460 m² |
| Nb d’étages | 1 |
| Année de construction | 2025 |
| Ratio de stationnement | 0,13/1 000 m² |
| Hauteur libre du plafond | 9,75 m |
| Nb de portes élevées/de chargement | 31 |
| Nb d’accès plain-pied/portes niveau du sol | 4 |
| Zonage | GID - GID - Industriel, ville de Tempe, utilisations de stockage extérieur autorisées ; distribution ; fabrication. |
CARACTÉRISTIQUES
- Accès 24 h/24
- Terrain clôturé
- Espace d’entreposage
- Climatisation
- Internet par fibre optique
SERVICES PUBLICS
- Éclairage
- Gaz - Naturel
- Eau - Ville
- Égout - Ville
- Chauffage
DISPONIBILITÉ DE L’ESPACE
- ESPACE
- SURFACE
- TYPE DE BIEN
- ÉTAT
- DISPONIBLE
144 885 pieds carrés (divisible)//Hauteur libre de 32 pieds//Chargement au niveau du quai et au niveau du sol//Alimentation de 3 000 A//6 AC de terrain disponibles pour IOS ou le stationnement des véhicules//Compatible avec les embranchements de rail UP. LANCEMENT DU 1ER JANVIER 2025 ! Livraison d'ici le 3e trimestre 2025. Entrepôt industriel de classe A flambant neuf. Cour supplémentaire de ± 6,0 acres pouvant accueillir ± 136 places de stationnement pour roulottes ou un espace de rangement extérieur. Entièrement pavé et clôturé. Adjacent à UP Rail Spur avec accès ferroviaire disponible ! Le bâtiment est divisible à environ 70 000 pieds carrés.
| Espace | Surface | Type de bien | État | Disponible |
| 1er étage | 6 503 – 13 460 m² | Industriel/Logistique | Construction achevée | Maintenant |
1er étage
| Surface |
| 6 503 – 13 460 m² |
| Type de bien |
| Industriel/Logistique |
| État |
| Construction achevée |
| Disponible |
| Maintenant |
1er étage
| Surface | 6 503 – 13 460 m² |
| Type de bien | Industriel/Logistique |
| État | Construction achevée |
| Disponible | Maintenant |
144 885 pieds carrés (divisible)//Hauteur libre de 32 pieds//Chargement au niveau du quai et au niveau du sol//Alimentation de 3 000 A//6 AC de terrain disponibles pour IOS ou le stationnement des véhicules//Compatible avec les embranchements de rail UP. LANCEMENT DU 1ER JANVIER 2025 ! Livraison d'ici le 3e trimestre 2025. Entrepôt industriel de classe A flambant neuf. Cour supplémentaire de ± 6,0 acres pouvant accueillir ± 136 places de stationnement pour roulottes ou un espace de rangement extérieur. Entièrement pavé et clôturé. Adjacent à UP Rail Spur avec accès ferroviaire disponible ! Le bâtiment est divisible à environ 70 000 pieds carrés.
TAXES FONCIÈRES
| Numéro de parcelle | 301-60-003X | Évaluation des aménagements | 0 € |
| Évaluation du terrain | 0 € | Évaluation totale | 10 183 373 € |
TAXES FONCIÈRES
Présenté par

Source Business Center | 811 W Warner Rd
Hum, une erreur s’est produite lors de l’envoi de votre message. Veuillez réessayer.
Merci ! Votre message a été envoyé.





