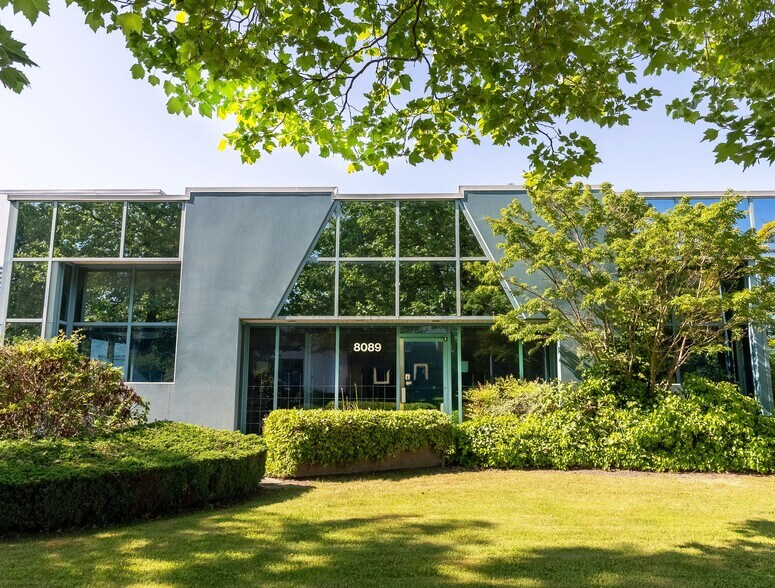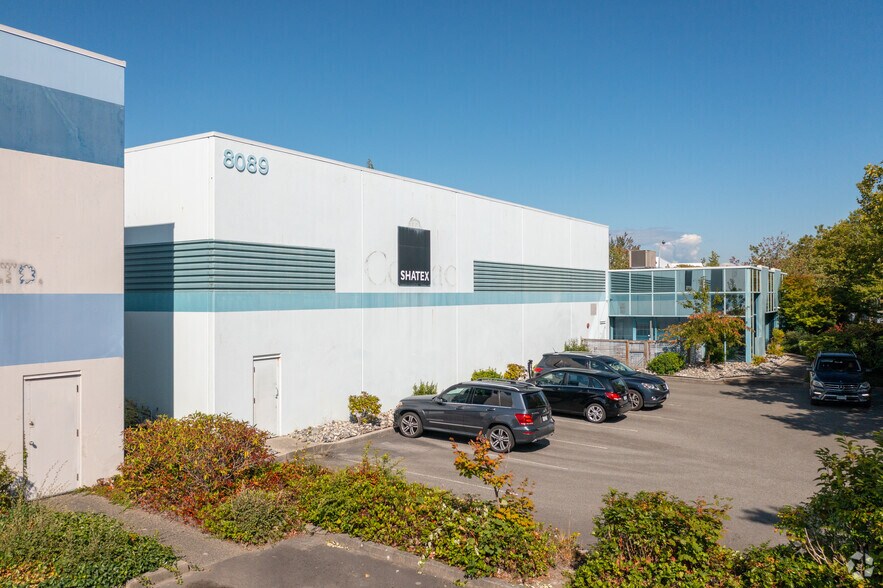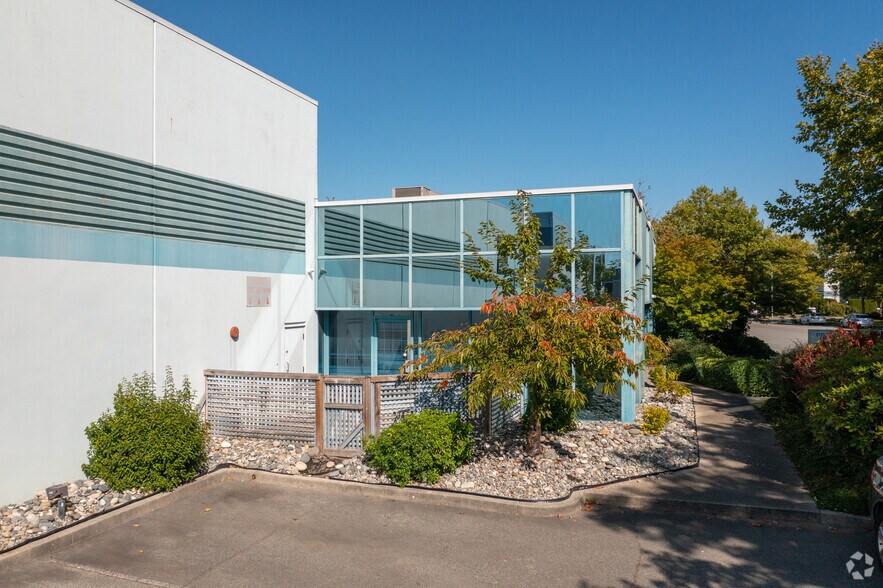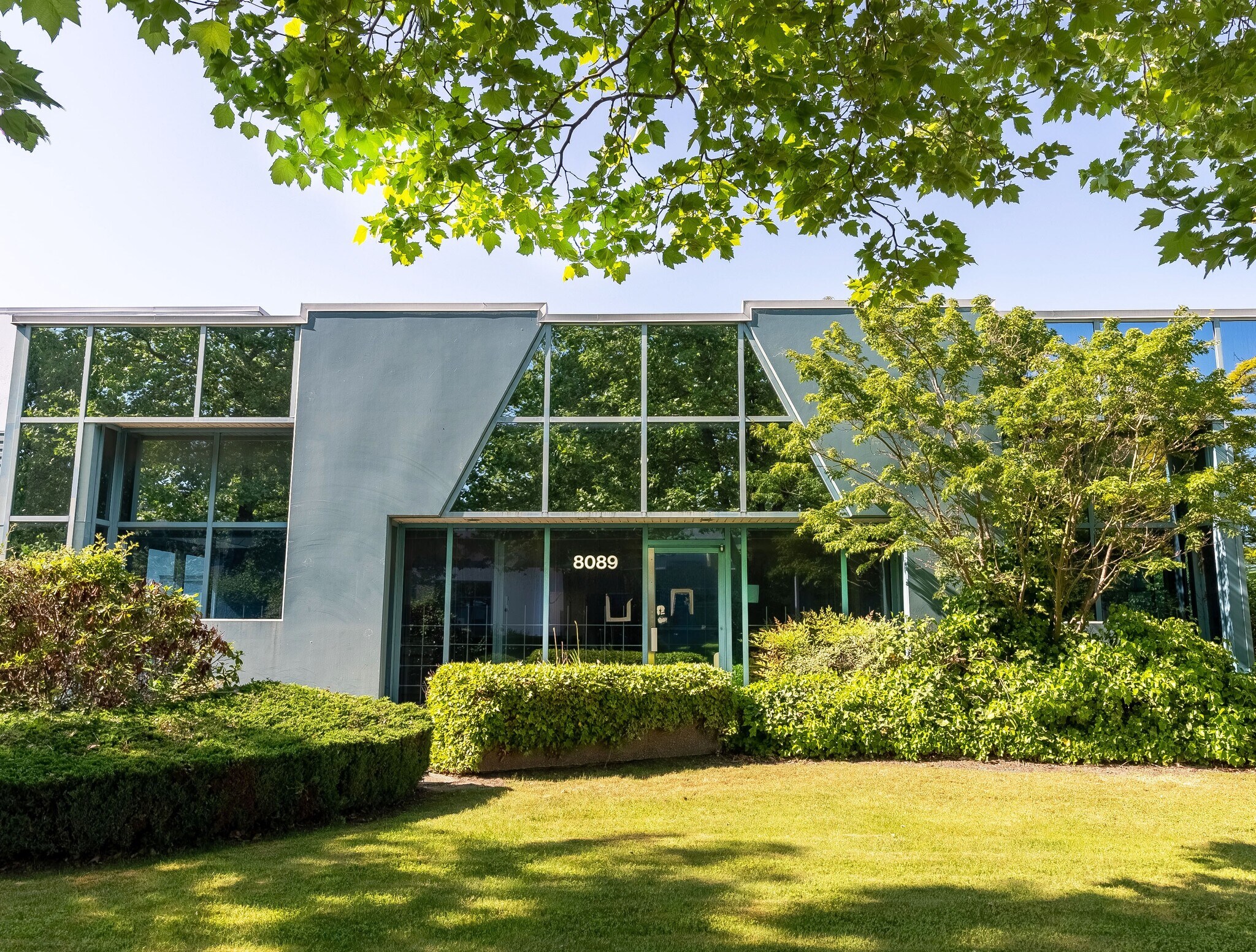Votre e-mail a été envoyé.
8089 River Way Industriel/Logistique | 1 825 m² | À louer | Delta, BC V4G 1L3



Certaines informations ont été traduites automatiquement.
INFORMATIONS PRINCIPALES SUR LA SOUS-LOCATION
- Located in Tilbury Industrial Park with direct access to Highway 17.
- 22-foot clear ceiling height with skylights and LED lighting.
- Minutes to Deltaport, YVR Airport, and the US border.
- Two oversized grade-level doors and two dock doors with expansion potential.
- 3-phase, 600-amp power supports heavy industrial use.
CARACTÉRISTIQUES
TOUS LES ESPACE DISPONIBLES(1)
Afficher les loyers en
- ESPACE
- SURFACE
- DURÉE
- LOYER
- TYPE DE BIEN
- ÉTAT
- DISPONIBLE
Positioned in the heart of Tilbury Industrial Park, 8089 River Way offers a rare opportunity to sublease a freestanding industrial facility with a blend of warehouse and office space tailored for operational efficiency. Spanning 19,642 square feet on 1.02 acres, the property features two oversized grade-level loading doors and two dock loading doors, with potential to add two more dock positions. The 22-foot clear ceiling height, skylights, and LED lighting create a bright and functional warehouse environment, supported by 3-phase, 600-amp power. Available for sublease starting October 1, 2025, with the head lease running through August 31, 2032, this offering provides flexibility for short-term occupancy with potential for longer-term arrangements.
- Espace en sous-location disponible auprès de l’occupant actuel
- Comprend 233 m² d’espace de bureau dédié
- 2 quais de chargement
- 22’ clear ceiling height.
- LED lighting in warehouse.
- Le loyer ne comprend pas les services publics, les frais immobiliers ou les services de l’immeuble.
- 2 accès plain-pied
- Toilettes privées
- Warehouse skylights.
| Espace | Surface | Durée | Loyer | Type de bien | État | Disponible |
| 1er étage | 1 825 m² | Août 2032 | Sur demande Sur demande Sur demande Sur demande | Industriel/Logistique | Construction achevée | Maintenant |
1er étage
| Surface |
| 1 825 m² |
| Durée |
| Août 2032 |
| Loyer |
| Sur demande Sur demande Sur demande Sur demande |
| Type de bien |
| Industriel/Logistique |
| État |
| Construction achevée |
| Disponible |
| Maintenant |
1er étage
| Surface | 1 825 m² |
| Durée | Août 2032 |
| Loyer | Sur demande |
| Type de bien | Industriel/Logistique |
| État | Construction achevée |
| Disponible | Maintenant |
Positioned in the heart of Tilbury Industrial Park, 8089 River Way offers a rare opportunity to sublease a freestanding industrial facility with a blend of warehouse and office space tailored for operational efficiency. Spanning 19,642 square feet on 1.02 acres, the property features two oversized grade-level loading doors and two dock loading doors, with potential to add two more dock positions. The 22-foot clear ceiling height, skylights, and LED lighting create a bright and functional warehouse environment, supported by 3-phase, 600-amp power. Available for sublease starting October 1, 2025, with the head lease running through August 31, 2032, this offering provides flexibility for short-term occupancy with potential for longer-term arrangements.
- Espace en sous-location disponible auprès de l’occupant actuel
- Le loyer ne comprend pas les services publics, les frais immobiliers ou les services de l’immeuble.
- Comprend 233 m² d’espace de bureau dédié
- 2 accès plain-pied
- 2 quais de chargement
- Toilettes privées
- 22’ clear ceiling height.
- Warehouse skylights.
- LED lighting in warehouse.
APERÇU DU BIEN
Built in 1992 and zoned I-2 for medium impact industrial use, the facility is ideal for manufacturing, distribution, or service-based operations. The layout includes 15,248 SF of warehouse space, 2,507 SF of office, and a 1,887 SF mezzanine, offering a balanced footprint for logistics and administration. Strategically located with direct access to Highway 17 (SFPR), the site is just 2 minutes from the highway, 19 minutes to Deltaport, 25 minutes to the US border, and 30 minutes to YVR Airport. This connectivity makes it a prime choice for businesses requiring regional and cross-border distribution capabilities.
FAITS SUR L’INSTALLATION MANUFACTURE
OCCUPANTS
- ÉTAGE
- NOM DE L’OCCUPANT
- SECTEUR D’ACTIVITÉ
- 1er
- Shatex Manufacturing Corporation
- Manufacture
Présenté par

8089 River Way
Hum, une erreur s’est produite lors de l’envoi de votre message. Veuillez réessayer.
Merci ! Votre message a été envoyé.








