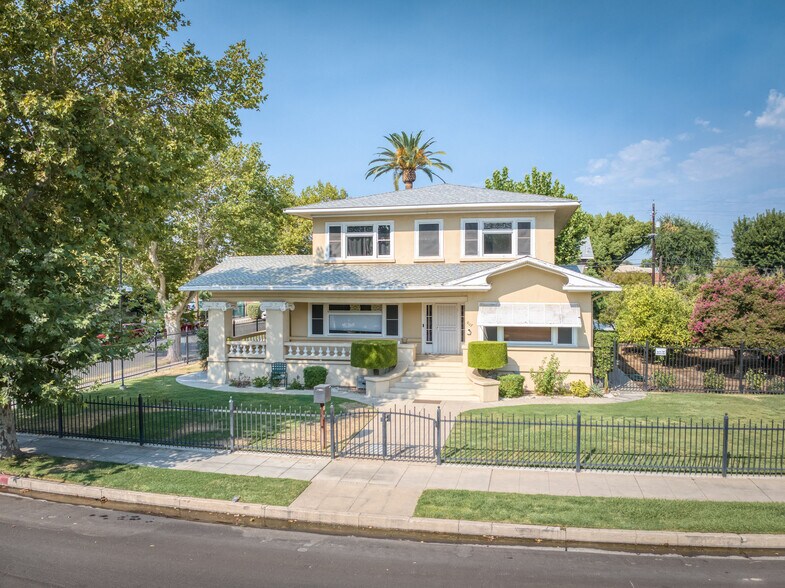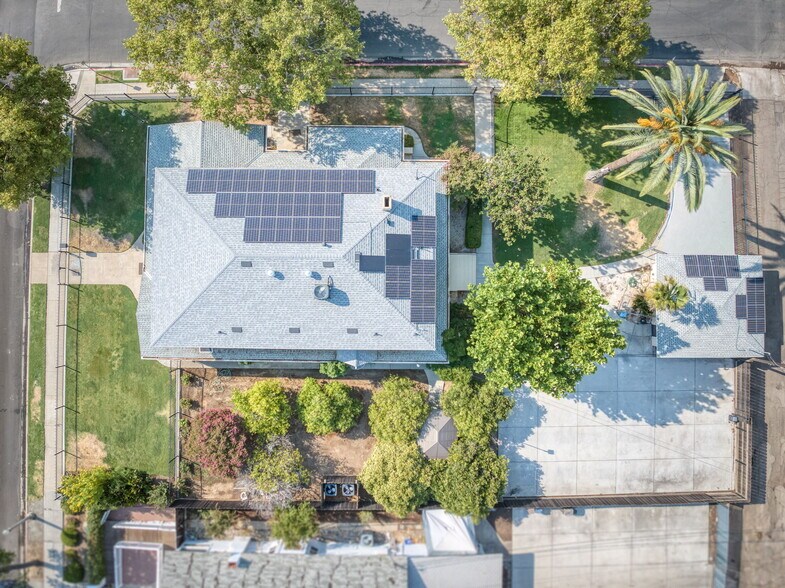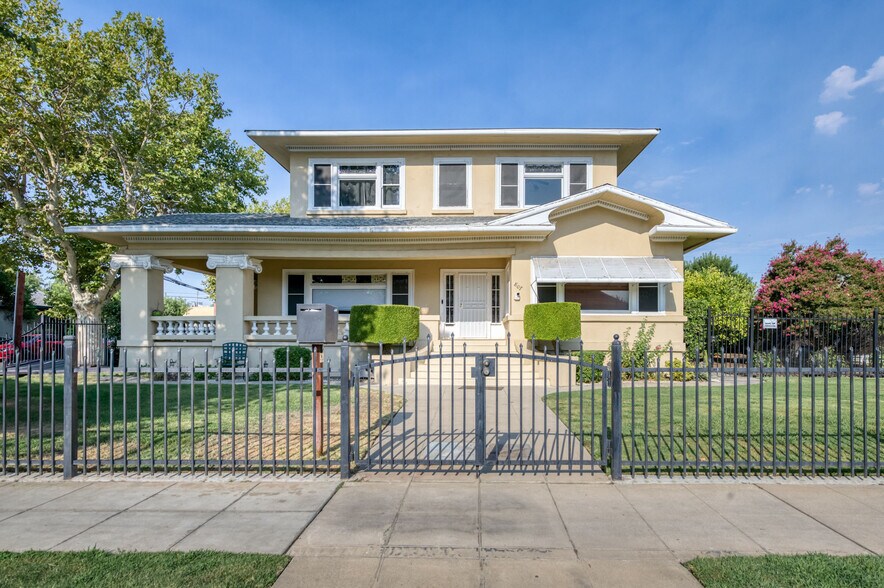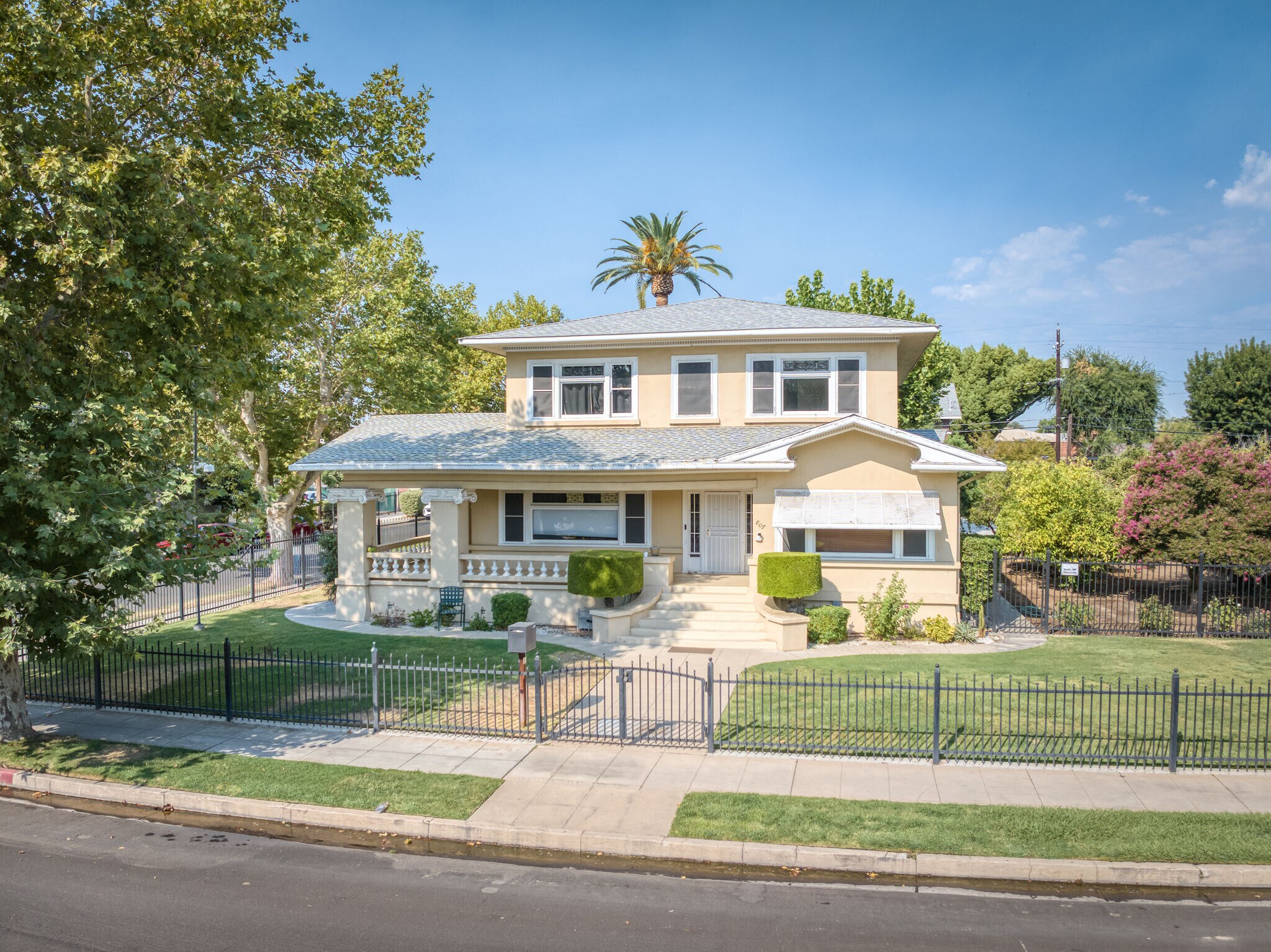Connectez-vous/S’inscrire
Votre e-mail a été envoyé.
Tower District Mixed-Use w/ Historic Details 807 N Van Ness Ave Bureau 381 m² Inoccupé À vendre Fresno, CA 93728 869 809 € (2 282,44 €/m²)



Certaines informations ont été traduites automatiquement.
RÉSUMÉ ANALYTIQUE
DESCRIPTION
A rare opportunity to purchase or lease a mixed-use property on a highly visible corner in Fresno’s Tower District, complete with prominent monument signage. Originally built as a residence over a century ago, the building has been thoughtfully adapted for commercial use while preserving its historic charm and incorporating modern efficiencies, including a financed solar system. The property features ground floor commercial space and an upstairs 4-bedroom, 2-bath apartment, offering flexibility for tenants, owner-users, or investors pursuing mixed-income opportunities. Additional highlights include ample gated parking, yard space, and a detached garage—with ADU potential (subject to City approval).
LOCATION
807 N. Van Ness Ave., Fresno (Van Ness & Bremer). Located in the heart of the Tower District, one of Fresno’s oldest and most vibrant neighborhoods. Positioned on a hard corner with a stop sign offering extended traffic exposure. This walkable location is surrounded by food, arts, and culture, and offers easy access to freeways and major corridors. Just a couple blocks south of Olive Avenue, the Tower District’s main corridor.
SIZE
±4,102 SF on ±17,100 SF lot (excludes detached garage)
FOR SALE
$999,000 ($244 PSF)
FOR LEASE
±2,500 SF ground floor office/retail and upstairs 4 bed/2 bath apartment. Ground floor only for $3,000/mo or entire building for $5,000/mo. Tenant pays PG&E.
PARKING
Automatic gated access to both rear and side parking lots (10+ unstriped spaces), detached garage, and additional street parking available.
ZONING
Zoning (CMS – Commercial Main Street) allows for a wide range of uses, including professional offices such as those for attorneys, therapists, or consultants; non-profits and community-based organizations; creative studios and boutique agencies; and specialty retail or elevated personal services. Live/work arrangements are permitted, with commercial use on the ground floor and residential above. Note: Residential uses are not permitted on the ground floor. Buyer or tenant should always verify their intended use(s) with the City of Fresno Planning Department and Building Code.
A rare opportunity to purchase or lease a mixed-use property on a highly visible corner in Fresno’s Tower District, complete with prominent monument signage. Originally built as a residence over a century ago, the building has been thoughtfully adapted for commercial use while preserving its historic charm and incorporating modern efficiencies, including a financed solar system. The property features ground floor commercial space and an upstairs 4-bedroom, 2-bath apartment, offering flexibility for tenants, owner-users, or investors pursuing mixed-income opportunities. Additional highlights include ample gated parking, yard space, and a detached garage—with ADU potential (subject to City approval).
LOCATION
807 N. Van Ness Ave., Fresno (Van Ness & Bremer). Located in the heart of the Tower District, one of Fresno’s oldest and most vibrant neighborhoods. Positioned on a hard corner with a stop sign offering extended traffic exposure. This walkable location is surrounded by food, arts, and culture, and offers easy access to freeways and major corridors. Just a couple blocks south of Olive Avenue, the Tower District’s main corridor.
SIZE
±4,102 SF on ±17,100 SF lot (excludes detached garage)
FOR SALE
$999,000 ($244 PSF)
FOR LEASE
±2,500 SF ground floor office/retail and upstairs 4 bed/2 bath apartment. Ground floor only for $3,000/mo or entire building for $5,000/mo. Tenant pays PG&E.
PARKING
Automatic gated access to both rear and side parking lots (10+ unstriped spaces), detached garage, and additional street parking available.
ZONING
Zoning (CMS – Commercial Main Street) allows for a wide range of uses, including professional offices such as those for attorneys, therapists, or consultants; non-profits and community-based organizations; creative studios and boutique agencies; and specialty retail or elevated personal services. Live/work arrangements are permitted, with commercial use on the ground floor and residential above. Note: Residential uses are not permitted on the ground floor. Buyer or tenant should always verify their intended use(s) with the City of Fresno Planning Department and Building Code.
INFORMATIONS SUR L’IMMEUBLE
Type de vente
Investissement ou propriétaire occupant
Type de bien
Bureau
Sous-type de bien
Surface de l’immeuble
381 m²
Classe d’immeuble
B
Année de construction
1922
Prix
869 809 €
Prix par m²
2 282,44 €
Pourcentage loué
Inoccupé
Occupation
Multi
Hauteur du bâtiment
2 étages
Surface type par étage
191 m²
Coefficient d’occupation des sols de l’immeuble
0,24
Surface du lot
0,16 ha
Zone de développement économique [USA]
Oui
Zonage
CMS - Rue Principale Commerciale
Stationnement
10 places (26,24 places par 1 000 m² loué)
CARACTÉRISTIQUES
- Climatisation
DISPONIBILITÉ DE L’ESPACE
- ESPACE
- SURFACE
- TYPE DE BIEN
- ÉTAT
- DISPONIBLE
2,500 SF is available sale or lease.
| Espace | Surface | Type de bien | État | Disponible |
| 1er Ét.-bureau Ground Floor | 232 m² | Bureaux/Local commercial | - | Maintenant |
1er Ét.-bureau Ground Floor
| Surface |
| 232 m² |
| Type de bien |
| Bureaux/Local commercial |
| État |
| - |
| Disponible |
| Maintenant |
1 sur 7
VIDÉOS
VISITE EXTÉRIEURE 3D MATTERPORT
VISITE 3D
PHOTOS
STREET VIEW
RUE
CARTE
1er Ét.-bureau Ground Floor
| Surface | 232 m² |
| Type de bien | Bureaux/Local commercial |
| État | - |
| Disponible | Maintenant |
2,500 SF is available sale or lease.
1 1
Walk Score®
Très praticable à pied (82)
Bike Score®
Très praticable en vélo (77)
TAXES FONCIÈRES
| Numéro de parcelle | 452-201-07 | Évaluation des aménagements | 548 760 € |
| Évaluation du terrain | 131 117 € | Évaluation totale | 679 877 € |
TAXES FONCIÈRES
Numéro de parcelle
452-201-07
Évaluation du terrain
131 117 €
Évaluation des aménagements
548 760 €
Évaluation totale
679 877 €
1 sur 33
VIDÉOS
VISITE EXTÉRIEURE 3D MATTERPORT
VISITE 3D
PHOTOS
STREET VIEW
RUE
CARTE
1 sur 1
Présenté par

Tower District Mixed-Use w/ Historic Details | 807 N Van Ness Ave
Vous êtes déjà membre ? Connectez-vous
Hum, une erreur s’est produite lors de l’envoi de votre message. Veuillez réessayer.
Merci ! Votre message a été envoyé.






