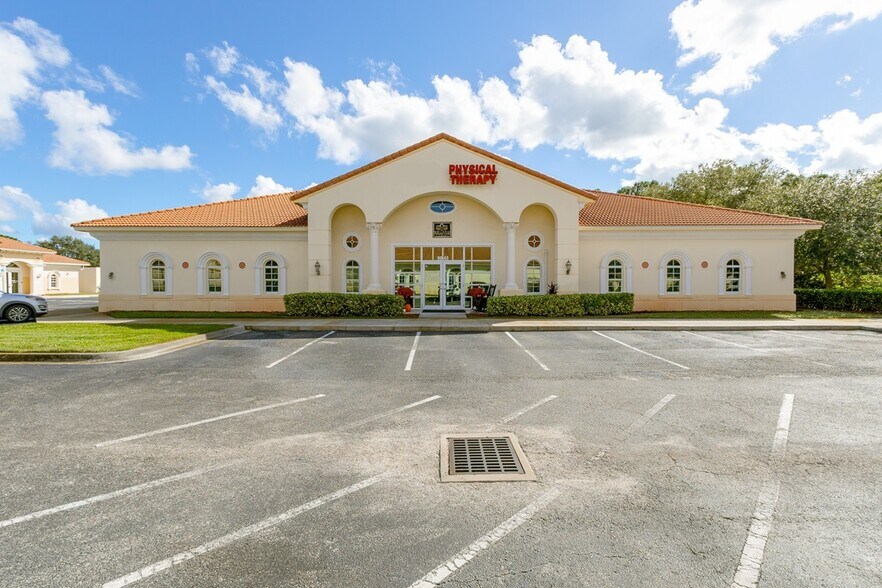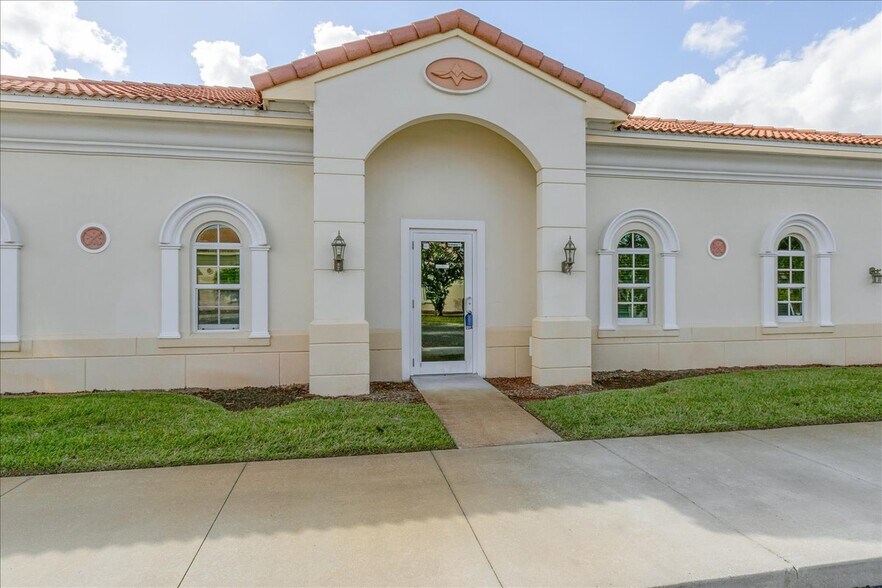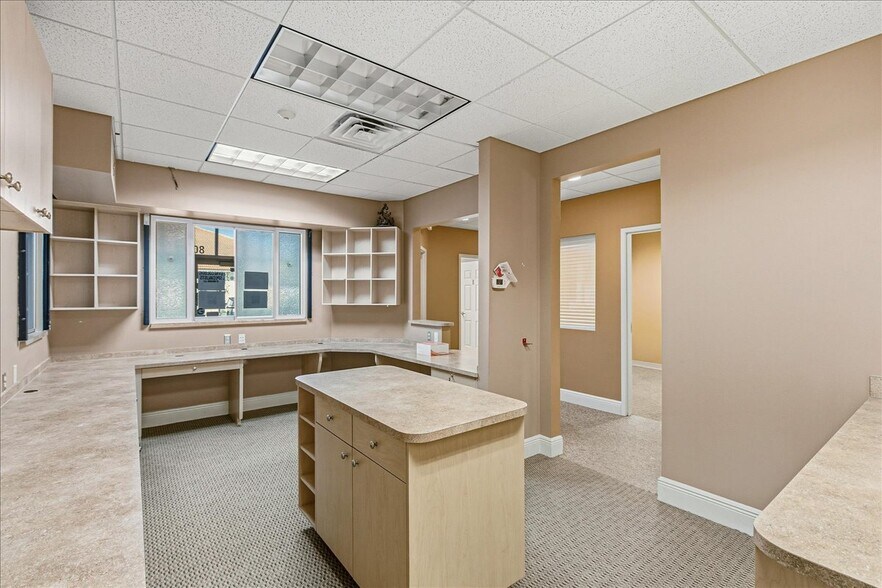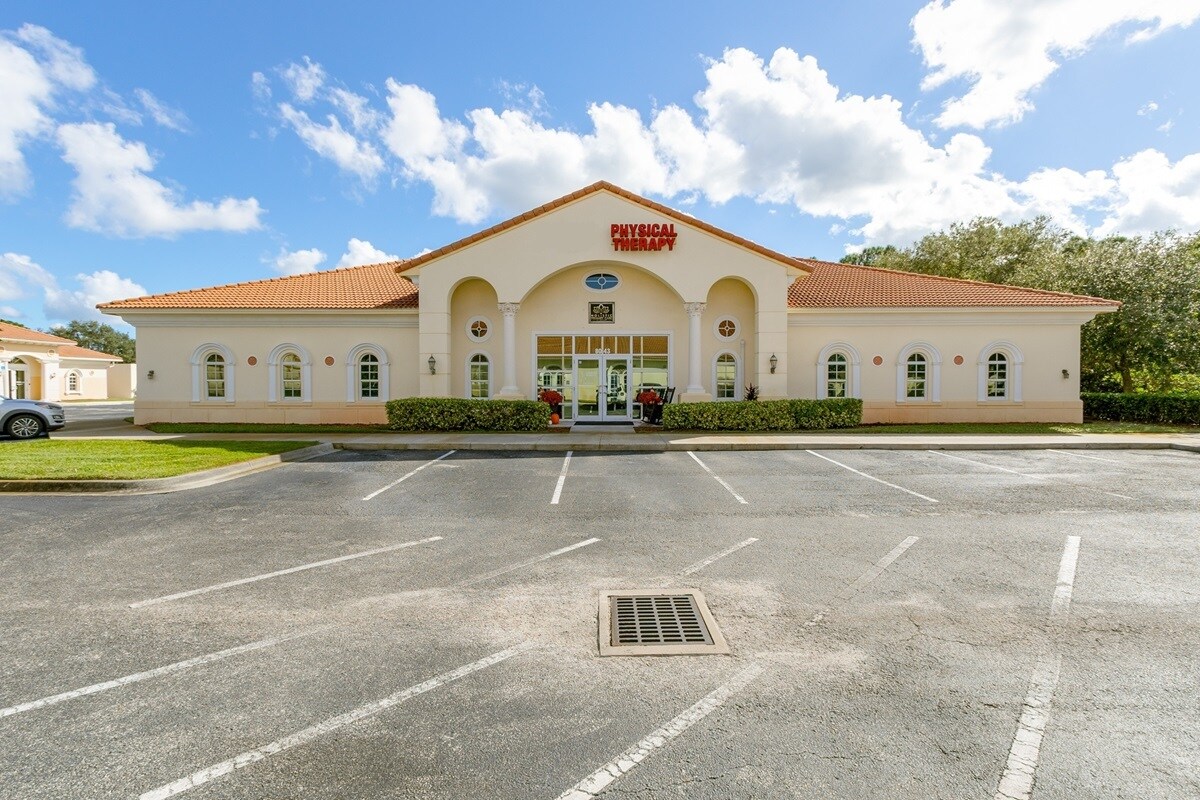Votre e-mail a été envoyé.
Certaines informations ont été traduites automatiquement.
TOUS LES ESPACE DISPONIBLES(1)
Afficher les loyers en
- ESPACE
- SURFACE
- DURÉE
- LOYER
- TYPE DE BIEN
- ÉTAT
- DISPONIBLE
Beautifully Finished and Well Maintained 3,025 SF Medical Office with Waiting Room (shared), Reception, Nurses’ Station, Five Exam Rooms, Large Procedure Room, X-Ray, Consult, Break Room with Exterior Entry Door, Office Manager and Two Doctors’ Offices.
- Le loyer ne comprend pas les services publics, les frais immobiliers ou les services de l’immeuble.
- Plan d’étage avec bureaux fermés
- Entièrement aménagé comme Espace de santé
- Convient pour 8 à 25 personnes
| Espace | Surface | Durée | Loyer | Type de bien | État | Disponible |
| 1er étage, bureau 101 | 281 m² | 5 Ans | 230,51 € /m²/an 19,21 € /m²/mois 64 781 € /an 5 398 € /mois | Bureaux/Médical | Construction achevée | Maintenant |
1er étage, bureau 101
| Surface |
| 281 m² |
| Durée |
| 5 Ans |
| Loyer |
| 230,51 € /m²/an 19,21 € /m²/mois 64 781 € /an 5 398 € /mois |
| Type de bien |
| Bureaux/Médical |
| État |
| Construction achevée |
| Disponible |
| Maintenant |
1er étage, bureau 101
| Surface | 281 m² |
| Durée | 5 Ans |
| Loyer | 230,51 € /m²/an |
| Type de bien | Bureaux/Médical |
| État | Construction achevée |
| Disponible | Maintenant |
Beautifully Finished and Well Maintained 3,025 SF Medical Office with Waiting Room (shared), Reception, Nurses’ Station, Five Exam Rooms, Large Procedure Room, X-Ray, Consult, Break Room with Exterior Entry Door, Office Manager and Two Doctors’ Offices.
- Le loyer ne comprend pas les services publics, les frais immobiliers ou les services de l’immeuble.
- Entièrement aménagé comme Espace de santé
- Plan d’étage avec bureaux fermés
- Convient pour 8 à 25 personnes
APERÇU DU BIEN
Beautifully Finished [interior photos forthcoming] and Well Maintained 3,025 SF Medical Office with Waiting Room (shared), Reception, Nurses' Station, Five Exam Rooms, Large Procedure Room, X-Ray, Consult, Break Room with Exterior Entry Door, Office Manager and Two Doctors' Offices. Spyglass Plaza has Mediterranean style architecture buildings of CBS construction with IMPACT windows and barrel tile roofs. It is designed with plenty of parking for medical use and has two access drives at the east and west sides. Monument signage for this unit is available on the west sign. Spyglass Hill Road's corridor is almost exclusively medical and encompasses Viera's Spyglass Medical District. It is less than 2 miles from Viera Hospital, just minutes to I-95 @ Wickham Rd. and about 4 miles to US-1 at Viera Blvd. It is home to many physicians, medical associations, and professional offices, and adjacent to large residential areas.
- Signalisation
INFORMATIONS SUR L’IMMEUBLE
Présenté par

Building C | 8043 Spyglass Hill Rd
Hum, une erreur s’est produite lors de l’envoi de votre message. Veuillez réessayer.
Merci ! Votre message a été envoyé.








