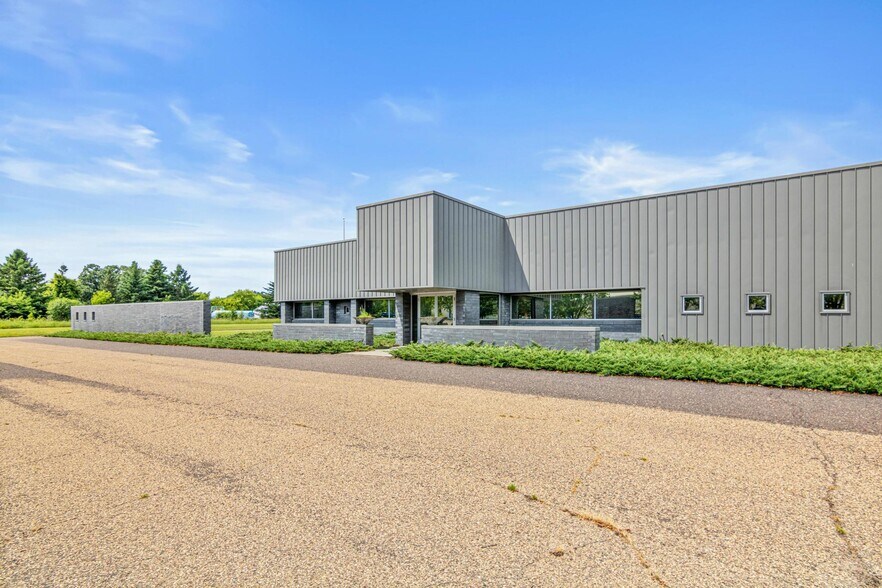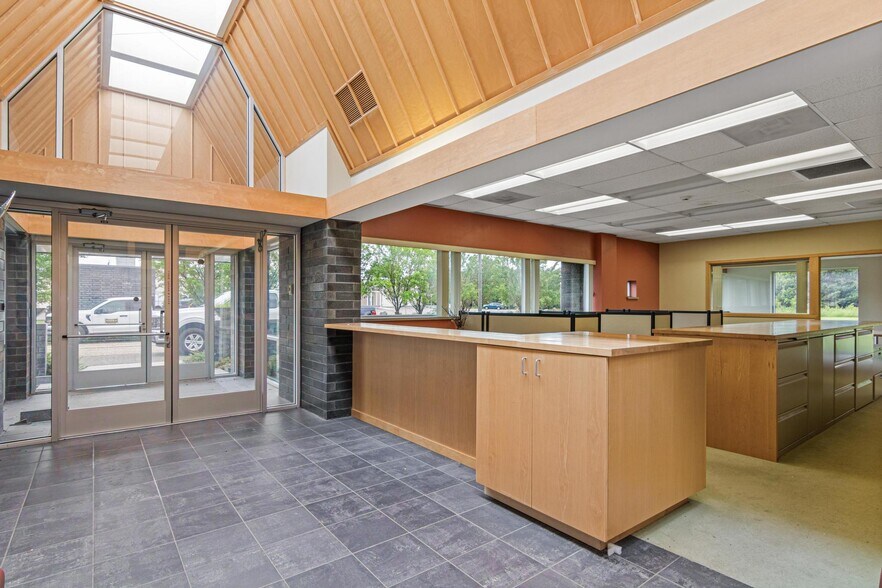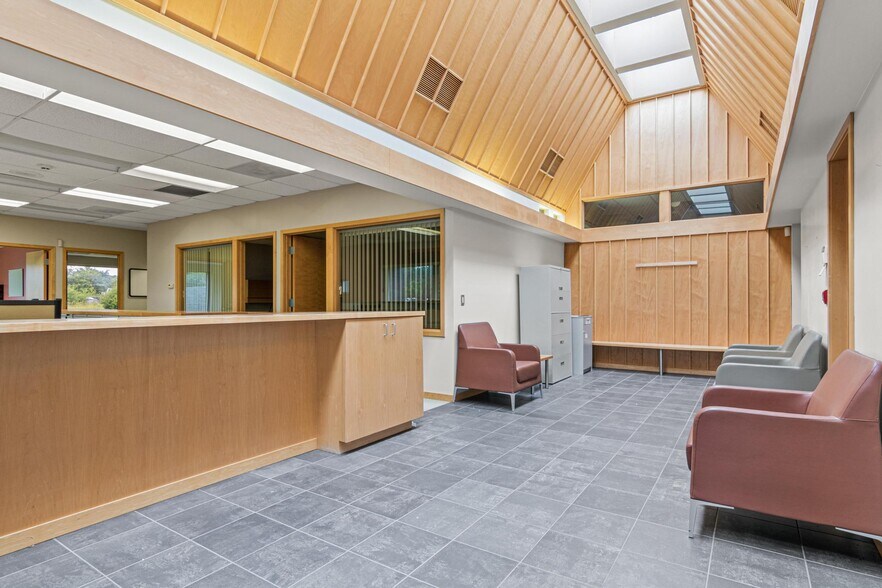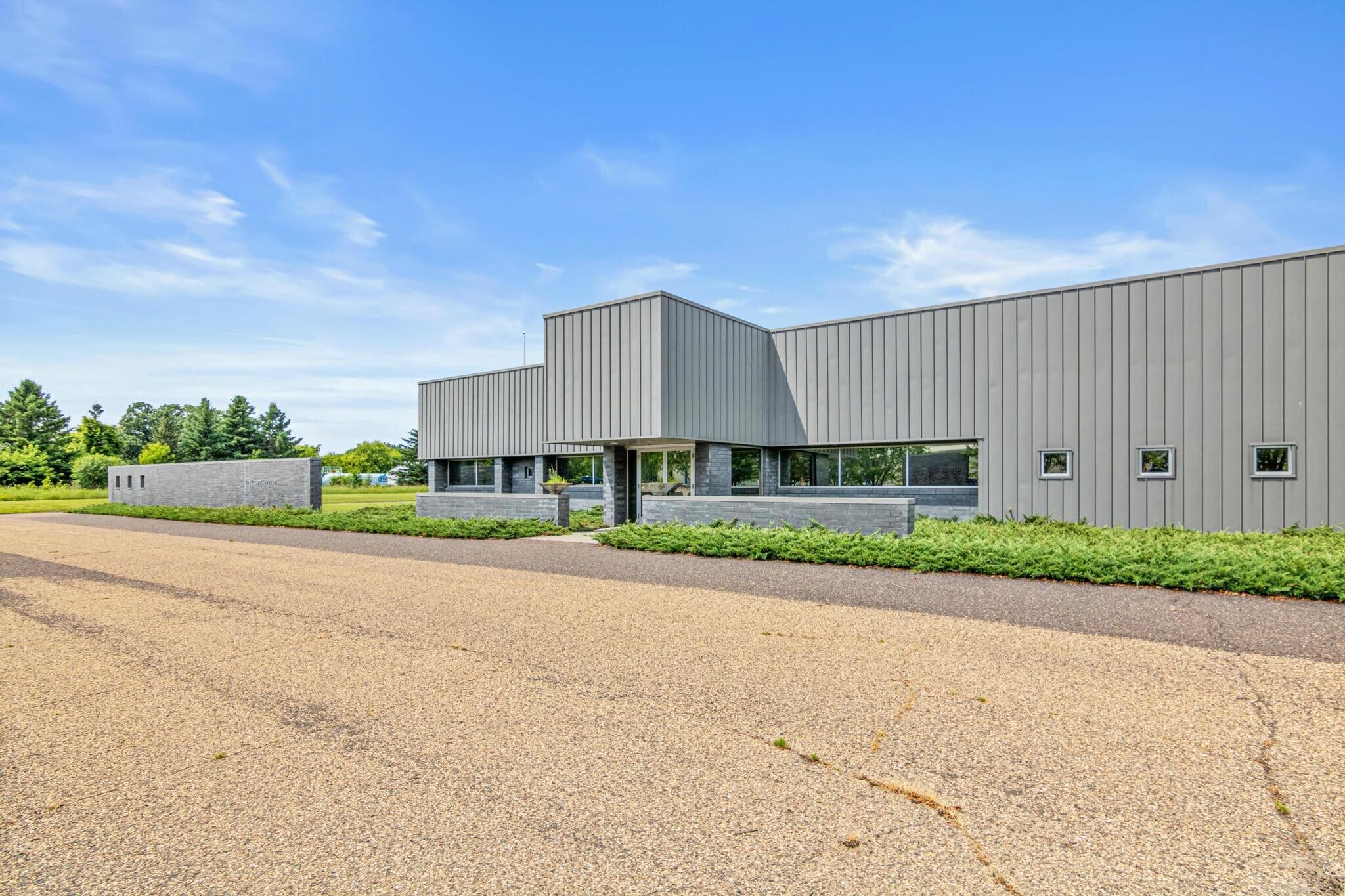Connectez-vous/S’inscrire
Votre e-mail a été envoyé.
803 Prospect Ave Industriel/Logistique 2 999 m² À vendre Osceola, WI 54020 1 661 342 € (553,90 €/m²)



Certaines informations ont été traduites automatiquement.
RÉSUMÉ ANALYTIQUE
The building is constructed of steel, slab on grade,
attractively designed and is finished on both the exterior
and interior.
The Property was designed and specifically built as a
biomedical research and development facility that
includes animal housing. Fire suppression system in two
computer rooms as well as oxygen lines.
The office space has high end finishes to include slate
entry way, maple trim, solid core doors, recessed
fluorescent lighting. The office space is well designed
and includes built-in cabinets and a kitchen/lunch room.
There is paved parking, access for deliveries and there is
parking for approximately 40 spaces. There is one (1)
standard drive-in bay and one (1) double service door.
The clear height is 12 feet in the warehouse section.
The building has heavy power, controlled card access
system, central-air and a humidifier system permitting
excellent air control.
There is 8,375 square feet of research/lab space includes
four operating rooms, lab spaces as well as meeting and
storage rooms.
There are three animal housing- kenneled areas
consisting of 18,725 s.f. and was specifically finished to
accommodate animal housing and their well-being. Each
of the areas is located off of a central common area
corridor and is accessed by a controlled entry card
system. The flooring in these areas are at a gradual
sloping towards the walls of 6” for drainage. There is
substantial plumbing and an air-exchange system in
these sections.
attractively designed and is finished on both the exterior
and interior.
The Property was designed and specifically built as a
biomedical research and development facility that
includes animal housing. Fire suppression system in two
computer rooms as well as oxygen lines.
The office space has high end finishes to include slate
entry way, maple trim, solid core doors, recessed
fluorescent lighting. The office space is well designed
and includes built-in cabinets and a kitchen/lunch room.
There is paved parking, access for deliveries and there is
parking for approximately 40 spaces. There is one (1)
standard drive-in bay and one (1) double service door.
The clear height is 12 feet in the warehouse section.
The building has heavy power, controlled card access
system, central-air and a humidifier system permitting
excellent air control.
There is 8,375 square feet of research/lab space includes
four operating rooms, lab spaces as well as meeting and
storage rooms.
There are three animal housing- kenneled areas
consisting of 18,725 s.f. and was specifically finished to
accommodate animal housing and their well-being. Each
of the areas is located off of a central common area
corridor and is accessed by a controlled entry card
system. The flooring in these areas are at a gradual
sloping towards the walls of 6” for drainage. There is
substantial plumbing and an air-exchange system in
these sections.
BILAN FINANCIER (RÉEL - 2024) |
ANNUEL | ANNUEL PAR m² |
|---|---|---|
| Taxes |
17 130 €

|
5,71 €

|
| Frais d’exploitation |
-

|
-

|
| Total des frais |
17 130 €

|
5,71 €

|
BILAN FINANCIER (RÉEL - 2024)
| Taxes | |
|---|---|
| Annuel | 17 130 € |
| Annuel par m² | 5,71 € |
| Frais d’exploitation | |
|---|---|
| Annuel | - |
| Annuel par m² | - |
| Total des frais | |
|---|---|
| Annuel | 17 130 € |
| Annuel par m² | 5,71 € |
INFORMATIONS SUR L’IMMEUBLE
| Prix | 1 661 342 € | Surface utile brute | 2 999 m² |
| Prix par m² | 553,90 € | Nb d’étages | 1 |
| Type de vente | Investissement | Année de construction | 1985 |
| Type de bien | Industriel/Logistique | Occupation | Mono |
| Sous-type de bien | Manufacture | Ratio de stationnement | 0,12/1 000 m² |
| Classe d’immeuble | B | Nb de portes élevées/de chargement | 1 |
| Surface du lot | 2,06 ha | Nb d’accès plain-pied/portes niveau du sol | 1 |
| Zonage | Industrial | ||
| Prix | 1 661 342 € |
| Prix par m² | 553,90 € |
| Type de vente | Investissement |
| Type de bien | Industriel/Logistique |
| Sous-type de bien | Manufacture |
| Classe d’immeuble | B |
| Surface du lot | 2,06 ha |
| Surface utile brute | 2 999 m² |
| Nb d’étages | 1 |
| Année de construction | 1985 |
| Occupation | Mono |
| Ratio de stationnement | 0,12/1 000 m² |
| Nb de portes élevées/de chargement | 1 |
| Nb d’accès plain-pied/portes niveau du sol | 1 |
| Zonage | Industrial |
CARACTÉRISTIQUES
- Biotech/Laboratoire
- Installations de conférences
- Siphons de sol
- Système de sécurité
- Signalisation
- Puits de lumière
- Espace d’entreposage
- Climatisation
SERVICES PUBLICS
- Gaz
- Eau - Ville
- Égout - Ville
- Chauffage - Gaz
PRINCIPAUX OCCUPANTS
- OCCUPANT
- SECTEUR D’ACTIVITÉ
- m² OCCUPÉS
- LOYER/m²
- FIN DU BAIL
- Surpass Inc
- Santé et assistance sociale
- -
- -
- -
| OCCUPANT | SECTEUR D’ACTIVITÉ | m² OCCUPÉS | LOYER/m² | FIN DU BAIL | ||
| Surpass Inc | Santé et assistance sociale | - | - | - |
1 1
TAXES FONCIÈRES
| Numéro de parcelle | 165-00712-0000 | Évaluation totale | 1 160 213 € |
| Évaluation du terrain | 51 629 € | Impôts annuels | 17 130 € (5,71 €/m²) |
| Évaluation des aménagements | 1 108 583 € | Année d’imposition | 2024 |
TAXES FONCIÈRES
Numéro de parcelle
165-00712-0000
Évaluation du terrain
51 629 €
Évaluation des aménagements
1 108 583 €
Évaluation totale
1 160 213 €
Impôts annuels
17 130 € (5,71 €/m²)
Année d’imposition
2024
1 sur 33
VIDÉOS
VISITE EXTÉRIEURE 3D MATTERPORT
VISITE 3D
PHOTOS
STREET VIEW
RUE
CARTE
1 sur 1
Présenté par

803 Prospect Ave
Vous êtes déjà membre ? Connectez-vous
Hum, une erreur s’est produite lors de l’envoi de votre message. Veuillez réessayer.
Merci ! Votre message a été envoyé.


