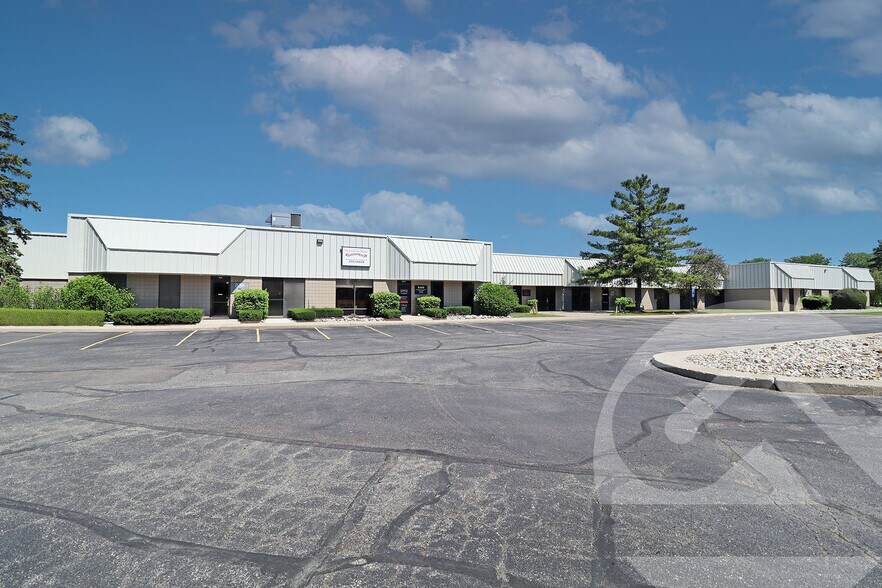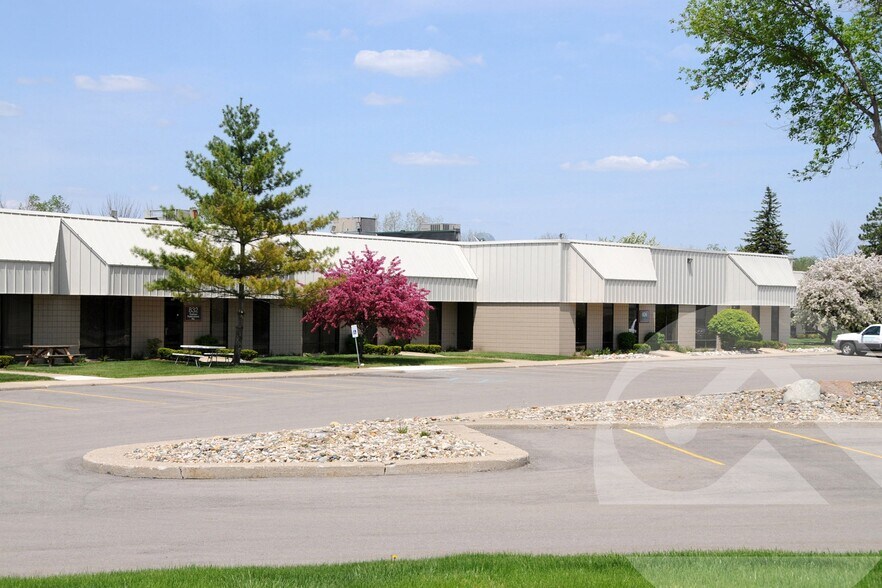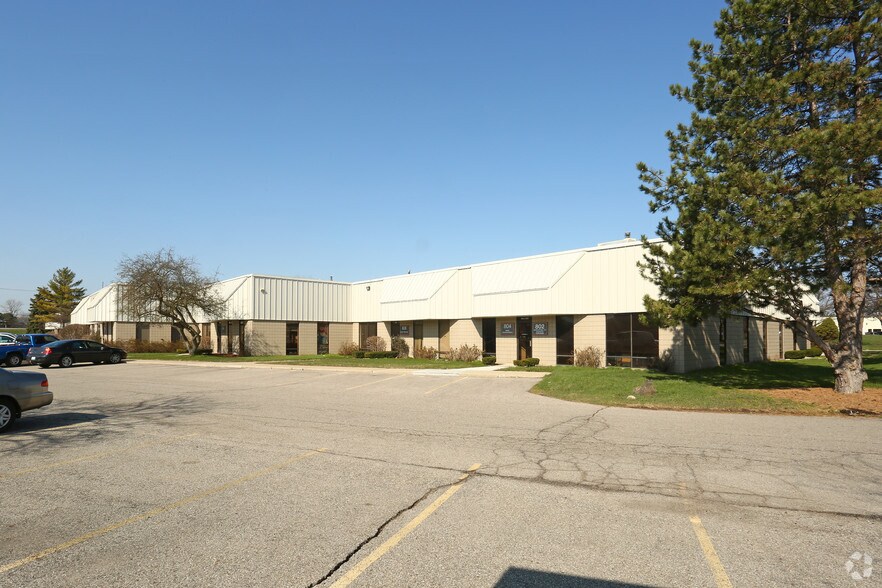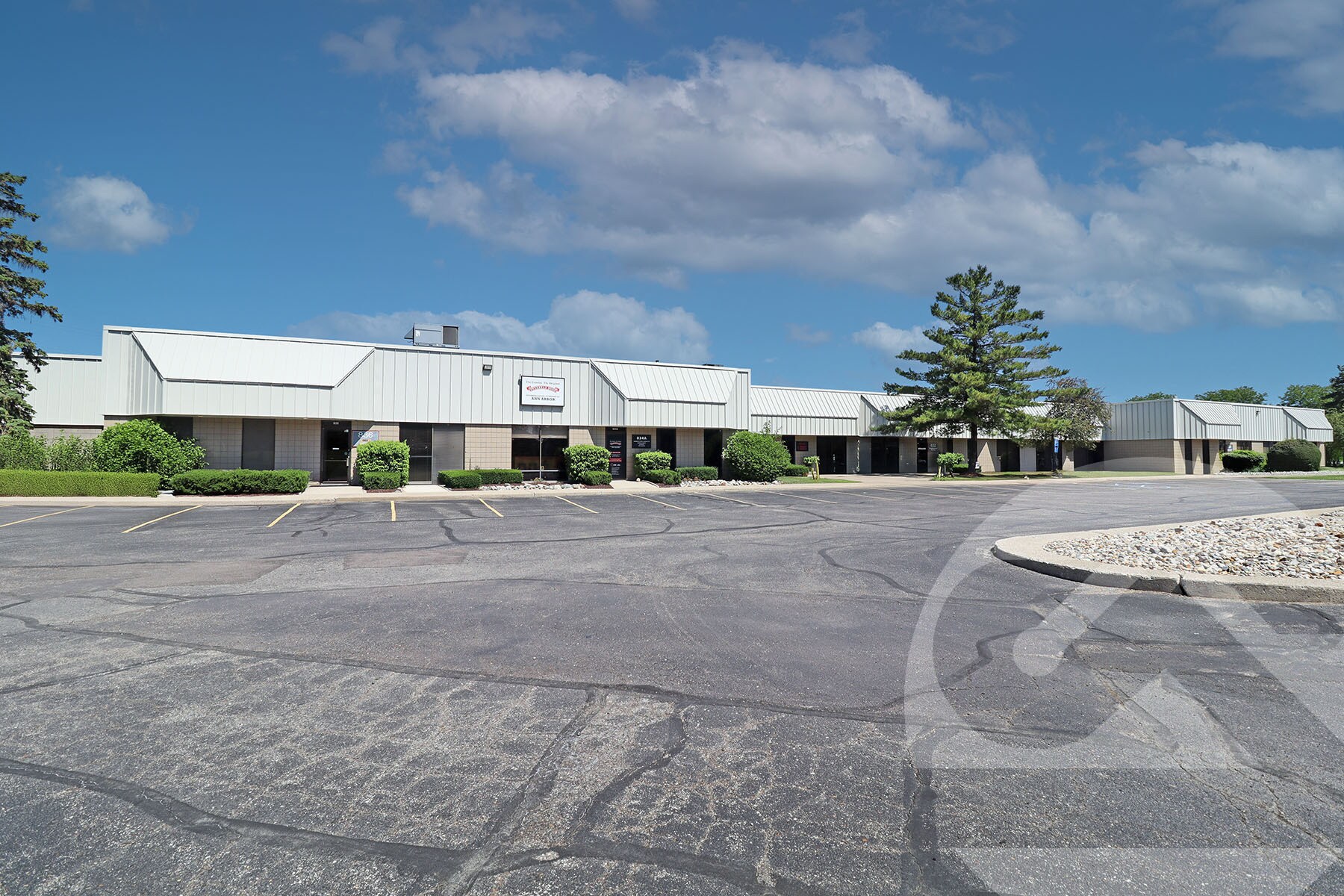Connectez-vous/S’inscrire
Votre e-mail a été envoyé.
802-864 Phoenix Dr Industriel/Logistique | 392 m² | À louer | Ann Arbor, MI 48108



Certaines informations ont été traduites automatiquement.
CARACTÉRISTIQUES
Hauteur libre
4,88 m
Accès plain-pied
1
Places de stationnement standard
160
TOUS LES ESPACE DISPONIBLES(1)
Afficher les loyers en
- ESPACE
- SURFACE
- DURÉE
- LOYER
- TYPE DE BIEN
- ÉTAT
- DISPONIBLE
Taxes, insurance and CAM estimated at $4.00/sf 2025. Unit is 100% heated and airconditioned. Unit 830 (4,275 sq. ft.) can be combined with Unit 832 (4,222 sq. ft.) which combined yields 8,497 sq. ft
- Espace en sous-location disponible auprès de l’occupant actuel
- Comprend 214 m² d’espace de bureau dédié
- Climatisation centrale
- Il est possible que le loyer annoncé ne comprenne pas certains services publics, services d’immeuble et frais immobiliers.
- Espace en excellent état
| Espace | Surface | Durée | Loyer | Type de bien | État | Disponible |
| 1er étage – 832 | 392 m² | Août 2026 | 120,46 € /m²/an 10,04 € /m²/mois 47 250 € /an 3 938 € /mois | Industriel/Logistique | Construction achevée | Maintenant |
1er étage – 832
| Surface |
| 392 m² |
| Durée |
| Août 2026 |
| Loyer |
| 120,46 € /m²/an 10,04 € /m²/mois 47 250 € /an 3 938 € /mois |
| Type de bien |
| Industriel/Logistique |
| État |
| Construction achevée |
| Disponible |
| Maintenant |
1er étage – 832
| Surface | 392 m² |
| Durée | Août 2026 |
| Loyer | 120,46 € /m²/an |
| Type de bien | Industriel/Logistique |
| État | Construction achevée |
| Disponible | Maintenant |
Taxes, insurance and CAM estimated at $4.00/sf 2025. Unit is 100% heated and airconditioned. Unit 830 (4,275 sq. ft.) can be combined with Unit 832 (4,222 sq. ft.) which combined yields 8,497 sq. ft
- Espace en sous-location disponible auprès de l’occupant actuel
- Il est possible que le loyer annoncé ne comprenne pas certains services publics, services d’immeuble et frais immobiliers.
- Comprend 214 m² d’espace de bureau dédié
- Espace en excellent état
- Climatisation centrale
FAITS SUR L’INSTALLATION ENTREPÔT
Surface de l’immeuble
4 622 m²
Surface du lot
1,63 ha
Année de construction/rénovation
1976/2010
Développement et livraisons
Acier
Éclairage
Halogénure métallique
Chauffage
Gaz
Alimentation électrique
Ampères: 2 000 Volts: 480
Zonage
I-1 - Industrie limitée
OCCUPANTS
- ÉTAGE
- NOM DE L’OCCUPANT
- SECTEUR D’ACTIVITÉ
- 1er
- American Tooling & Prototype, Llc
- Services
- 1er
- Auto Knowledge
- Administration publique
- 1er
- Bex Spray Nozzles
- Grossiste
- 1er
- Clover Construction Services, Inc.
- Manufacture
- 1er
- Coval Fitness & Sport Performance
- Arts, divertissement et loisirs
- 1er
- Jet Stream Mechanical Heating & AC
- Construction
- 1er
- Michigan Power Rodding
- Construction
- 1er
- Move Communications
- Information
- 1er
- Neighborhood Roofing
- Construction
- 1er
- Overhead Door
- Manufacture
1 1
1 sur 12
VIDÉOS
VISITE EXTÉRIEURE 3D MATTERPORT
VISITE 3D
PHOTOS
STREET VIEW
RUE
CARTE
1 sur 1
Présenté par

802-864 Phoenix Dr
Vous êtes déjà membre ? Connectez-vous
Hum, une erreur s’est produite lors de l’envoi de votre message. Veuillez réessayer.
Merci ! Votre message a été envoyé.



