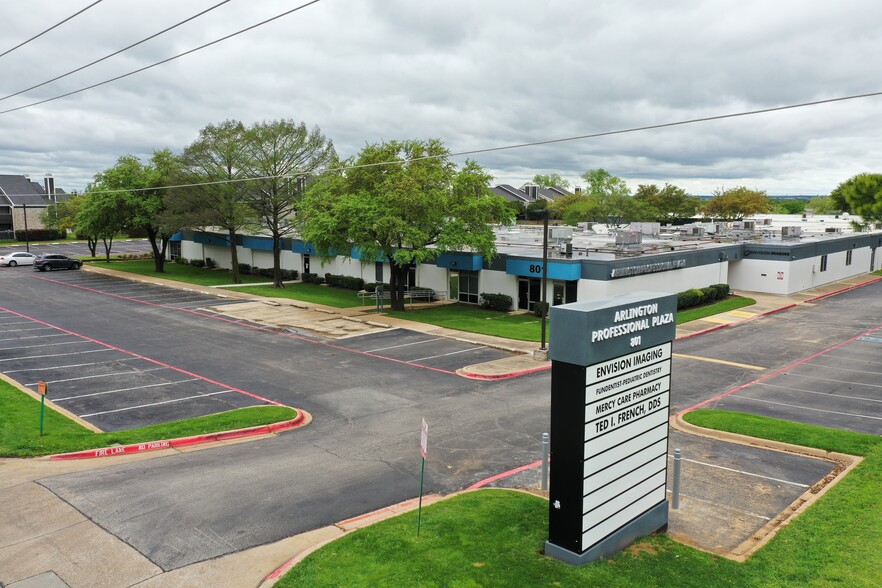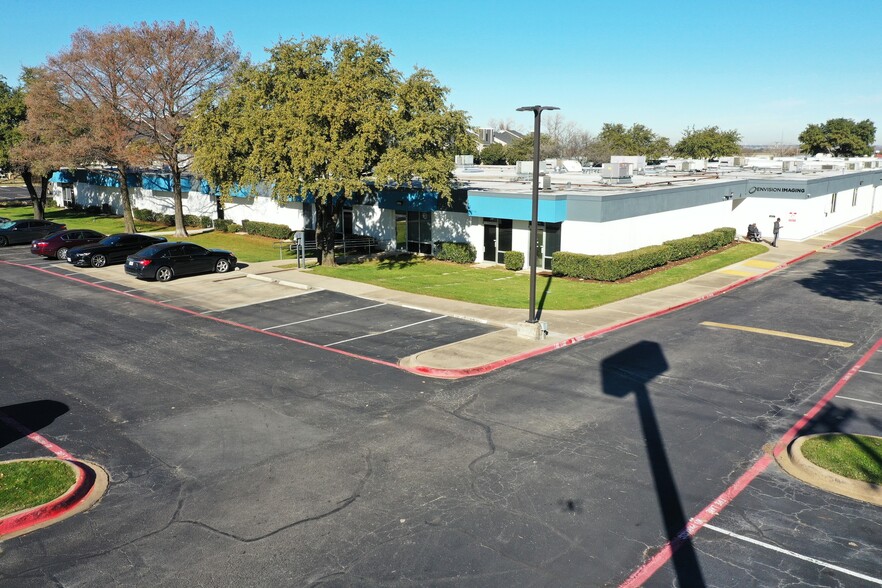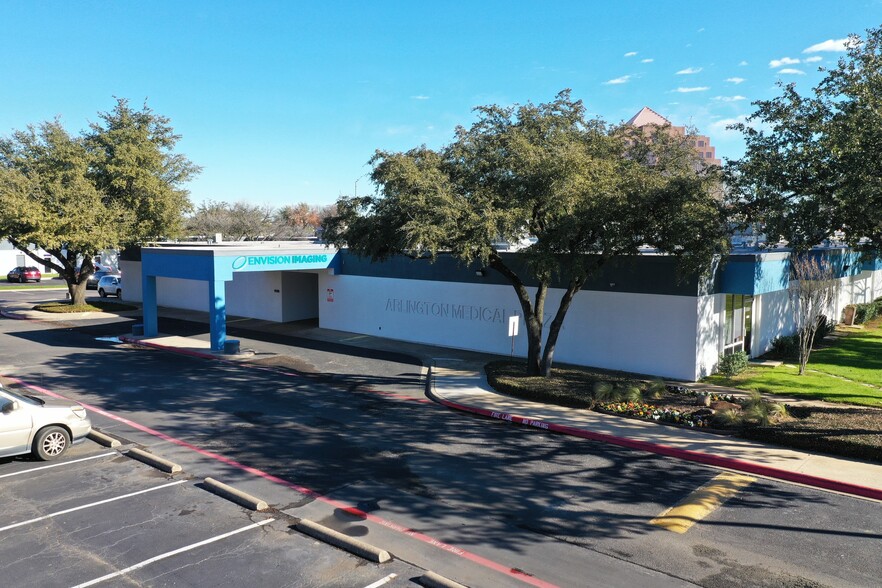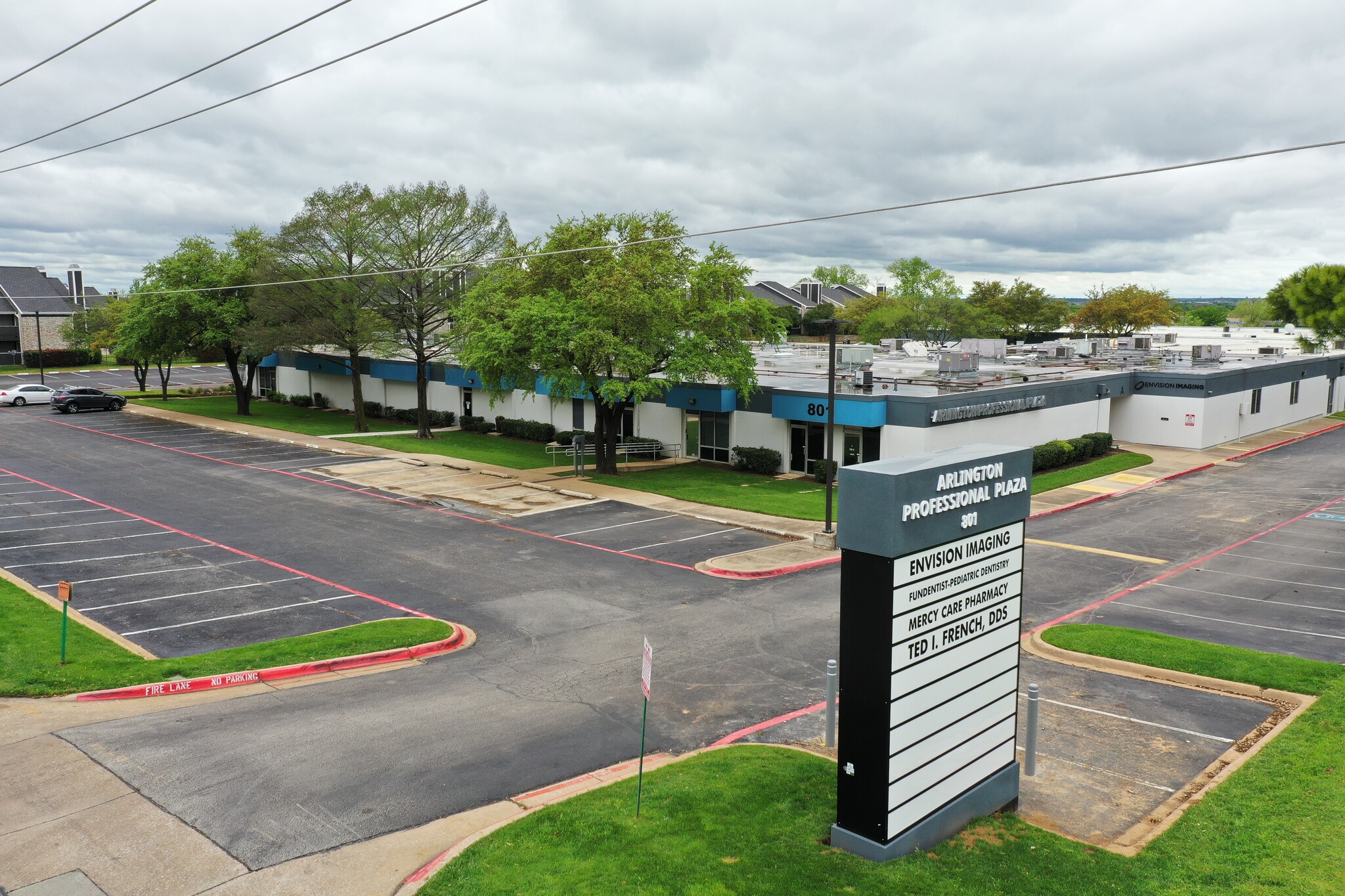Votre e-mail a été envoyé.
Certaines informations ont été traduites automatiquement.
INFORMATIONS PRINCIPALES
- Centrally located allowing employees all over DFW to easily commute
- Minutes away from Arlington’s Entertainment District
- Easy access to Interstate 30 & Highway 360
TOUS LES ESPACES DISPONIBLES(5)
Afficher les loyers en
- ESPACE
- SURFACE
- DURÉE
- LOYER
- TYPE DE BIEN
- ÉTAT
- DISPONIBLE
Modern and attractive finishes. Space features a reception counter with check in/check out window and adjoining waiting lobby. Private office adjacent to a large procedure/treatment/lab room. Includes an interior restroom, an enclosed break room, and additional room with separate rear entrance.
- Loyer annoncé plus part proportionnelle des coûts de la consommation électrique
- Suite entry at main building entrance.
- Espace en excellent état
Immediate availability Centrally located allowing employees all over DFW to easily commute Easy access to Interstate 30 & Highway 360 Minutes away from Arlington’s Entertainment District 4/1,000 parking ratio
- Partiellement aménagé comme Cabinet médical standard
- Convient pour 15 à 46 personnes
- Plan d’étage avec bureaux fermés
Suite built out for cardiologist practice. Physician retired 8/1/2025. Landlord can offer TI Allowance for remodel/updates. Contact agent for details.
- Loyer annoncé plus part proportionnelle des coûts de la consommation électrique
- Plan d’étage avec bureaux fermés
- Entièrement aménagé comme Cabinet médical standard
Medical use layout with open lobby/waiting area and check-in window, 4 exam rooms with sinks, central lab counter, patient restroom and enclosed kitchen/break area. Physician office with private restroom and separate entry could also serve as an additional exam room.
- Loyer annoncé plus part proportionnelle des coûts de la consommation électrique
- Plan d’étage avec bureaux fermés
- Entièrement aménagé comme Cabinet médical standard
Suite offers visibility and easy access right off the building entrance. Nicely sized lobby waiting area with reception counter and check-in/check-out windows. Three exam rooms and private office with rear exit can serve as physician office and/or break area.
- Loyer annoncé plus part proportionnelle des coûts de la consommation électrique
- Espace d’angle
- Toilettes privées
| Espace | Surface | Durée | Loyer | Type de bien | État | Disponible |
| 1er étage, bureau 117 | 136 m² | Négociable | 168,69 € /m²/an 14,06 € /m²/mois 22 866 € /an 1 905 € /mois | Bureaux/Médical | Construction achevée | Maintenant |
| 1er étage, bureau 118 | 531 m² | Négociable | Sur demande Sur demande Sur demande Sur demande | Médical | Construction partielle | Maintenant |
| 1er étage, bureau 123 | 158 m² | Négociable | 149,95 € /m²/an 12,50 € /m²/mois 23 669 € /an 1 972 € /mois | Bureaux/Médical | Construction achevée | Maintenant |
| 1er étage, bureau 127 | 144 m² | Négociable | Sur demande Sur demande Sur demande Sur demande | Bureaux/Médical | Construction achevée | Maintenant |
| 1er étage, bureau 150 | 106 m² | Négociable | Sur demande Sur demande Sur demande Sur demande | Bureaux/Médical | - | Maintenant |
1er étage, bureau 117
| Surface |
| 136 m² |
| Durée |
| Négociable |
| Loyer |
| 168,69 € /m²/an 14,06 € /m²/mois 22 866 € /an 1 905 € /mois |
| Type de bien |
| Bureaux/Médical |
| État |
| Construction achevée |
| Disponible |
| Maintenant |
1er étage, bureau 118
| Surface |
| 531 m² |
| Durée |
| Négociable |
| Loyer |
| Sur demande Sur demande Sur demande Sur demande |
| Type de bien |
| Médical |
| État |
| Construction partielle |
| Disponible |
| Maintenant |
1er étage, bureau 123
| Surface |
| 158 m² |
| Durée |
| Négociable |
| Loyer |
| 149,95 € /m²/an 12,50 € /m²/mois 23 669 € /an 1 972 € /mois |
| Type de bien |
| Bureaux/Médical |
| État |
| Construction achevée |
| Disponible |
| Maintenant |
1er étage, bureau 127
| Surface |
| 144 m² |
| Durée |
| Négociable |
| Loyer |
| Sur demande Sur demande Sur demande Sur demande |
| Type de bien |
| Bureaux/Médical |
| État |
| Construction achevée |
| Disponible |
| Maintenant |
1er étage, bureau 150
| Surface |
| 106 m² |
| Durée |
| Négociable |
| Loyer |
| Sur demande Sur demande Sur demande Sur demande |
| Type de bien |
| Bureaux/Médical |
| État |
| - |
| Disponible |
| Maintenant |
1er étage, bureau 117
| Surface | 136 m² |
| Durée | Négociable |
| Loyer | 168,69 € /m²/an |
| Type de bien | Bureaux/Médical |
| État | Construction achevée |
| Disponible | Maintenant |
Modern and attractive finishes. Space features a reception counter with check in/check out window and adjoining waiting lobby. Private office adjacent to a large procedure/treatment/lab room. Includes an interior restroom, an enclosed break room, and additional room with separate rear entrance.
- Loyer annoncé plus part proportionnelle des coûts de la consommation électrique
- Espace en excellent état
- Suite entry at main building entrance.
1er étage, bureau 118
| Surface | 531 m² |
| Durée | Négociable |
| Loyer | Sur demande |
| Type de bien | Médical |
| État | Construction partielle |
| Disponible | Maintenant |
Immediate availability Centrally located allowing employees all over DFW to easily commute Easy access to Interstate 30 & Highway 360 Minutes away from Arlington’s Entertainment District 4/1,000 parking ratio
- Partiellement aménagé comme Cabinet médical standard
- Plan d’étage avec bureaux fermés
- Convient pour 15 à 46 personnes
1er étage, bureau 123
| Surface | 158 m² |
| Durée | Négociable |
| Loyer | 149,95 € /m²/an |
| Type de bien | Bureaux/Médical |
| État | Construction achevée |
| Disponible | Maintenant |
Suite built out for cardiologist practice. Physician retired 8/1/2025. Landlord can offer TI Allowance for remodel/updates. Contact agent for details.
- Loyer annoncé plus part proportionnelle des coûts de la consommation électrique
- Entièrement aménagé comme Cabinet médical standard
- Plan d’étage avec bureaux fermés
1er étage, bureau 127
| Surface | 144 m² |
| Durée | Négociable |
| Loyer | Sur demande |
| Type de bien | Bureaux/Médical |
| État | Construction achevée |
| Disponible | Maintenant |
Medical use layout with open lobby/waiting area and check-in window, 4 exam rooms with sinks, central lab counter, patient restroom and enclosed kitchen/break area. Physician office with private restroom and separate entry could also serve as an additional exam room.
- Loyer annoncé plus part proportionnelle des coûts de la consommation électrique
- Entièrement aménagé comme Cabinet médical standard
- Plan d’étage avec bureaux fermés
1er étage, bureau 150
| Surface | 106 m² |
| Durée | Négociable |
| Loyer | Sur demande |
| Type de bien | Bureaux/Médical |
| État | - |
| Disponible | Maintenant |
Suite offers visibility and easy access right off the building entrance. Nicely sized lobby waiting area with reception counter and check-in/check-out windows. Three exam rooms and private office with rear exit can serve as physician office and/or break area.
- Loyer annoncé plus part proportionnelle des coûts de la consommation électrique
- Toilettes privées
- Espace d’angle
APERÇU DU BIEN
A well-located medical office plaza, positioned just off I-30 and near Texas Health Arlington Memorial. This property offers convenient access, high visibility, and proximity to key medical facilities.
- Accès 24 h/24
- Installations de conférences
- Système de sécurité
- Puits de lumière
- Climatisation
INFORMATIONS SUR L’IMMEUBLE
Présenté par

Arlington Professional Plaza | 801 W Road To Six Flags
Hum, une erreur s’est produite lors de l’envoi de votre message. Veuillez réessayer.
Merci ! Votre message a été envoyé.
















