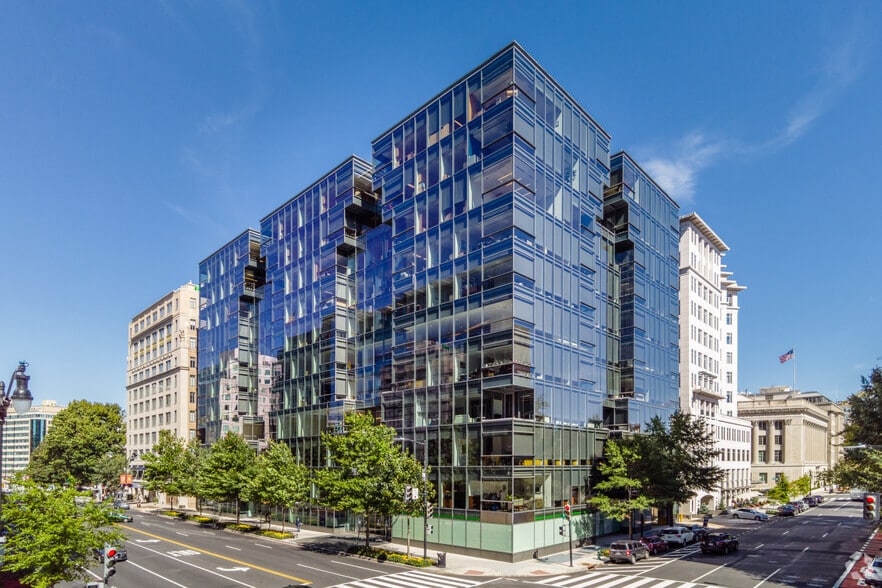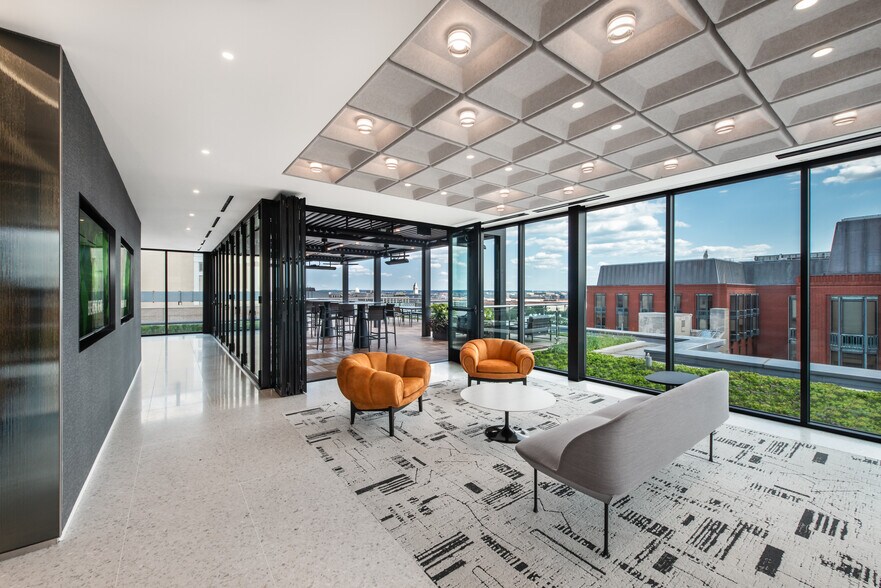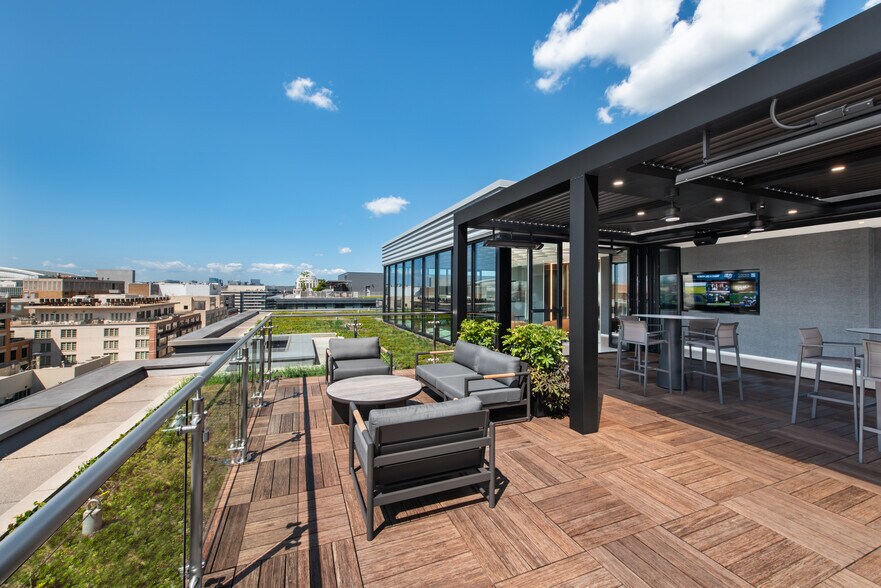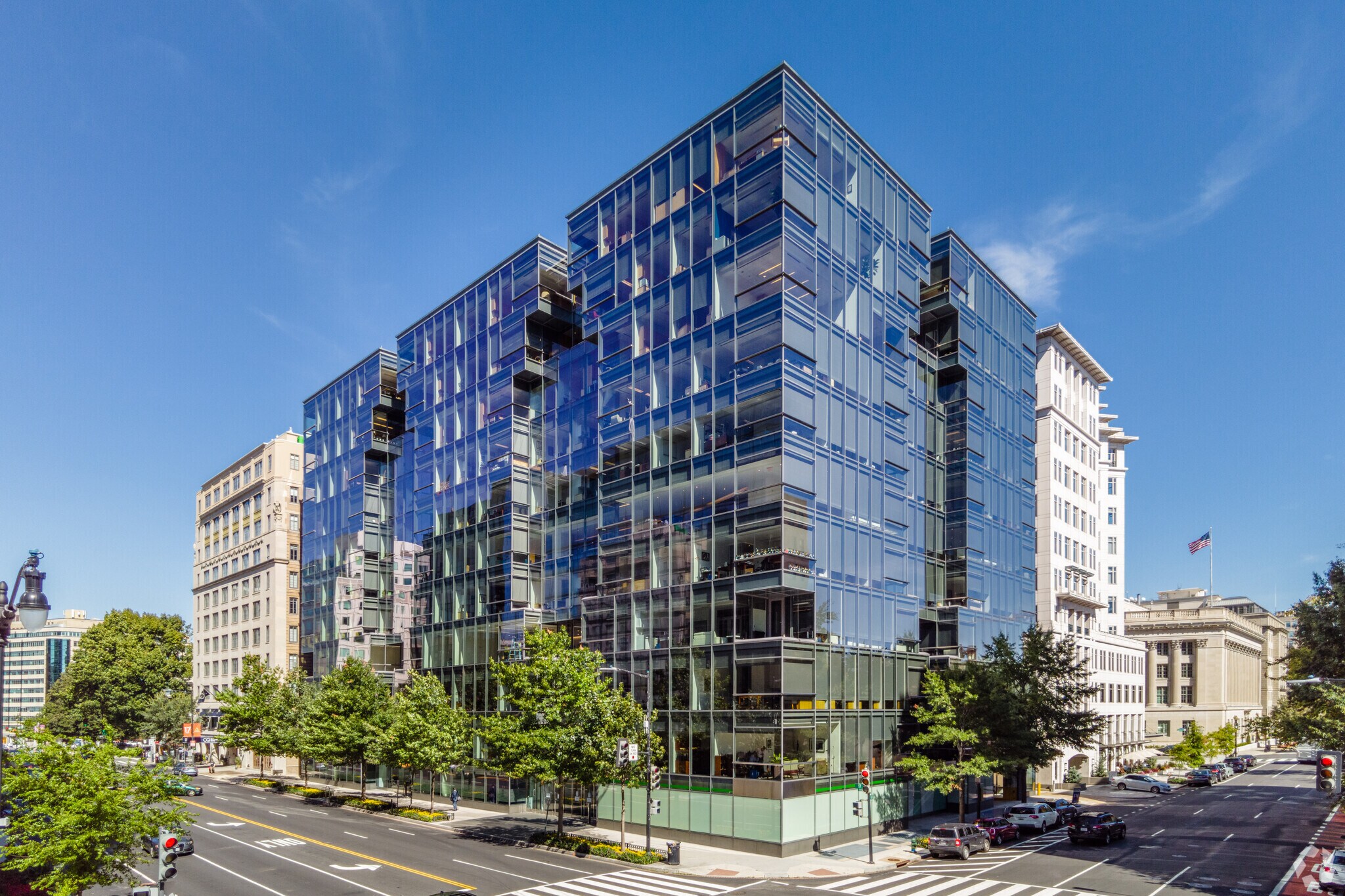Votre e-mail a été envoyé.
Certaines informations ont été traduites automatiquement.
INFORMATIONS PRINCIPALES
- Mur-rideau en verre du sol au plafond
- Vues sur la Maison Blanche
- Centre de remise en forme récemment conçu avec des casiers et des douches
- Bâtiment d'angle indépendant avec fenêtre sur quatre côtés et beaucoup de lumière naturelle
- Terrasse sur le toit récemment conçue avec espace de divertissement intérieur/extérieur, services de restauration, toilettes privées et vue sur la Maison Blanche
- Service Black Car réservé aux locataires privés
TOUS LES ESPACES DISPONIBLES(4)
Afficher les loyers en
- ESPACE
- SURFACE
- DURÉE
- LOYER
- TYPE DE BIEN
- ÉTAT
- DISPONIBLE
- Entièrement aménagé comme Bureau standard
- Principalement open space
Top three-floor trophy block with direct White House views and the opportunity for a private rooftop terrace. Ground floor retail space is also available for a private reception with street signage and direct elevator access to the premises. Space attachments include a mock three-floor plan, the ground floor plan, private terrace layout, and a typical floor layout. An expanded fitness center and new locker rooms recently delivered (https://my.matterport.com/show/?m=Mrps5rzmMot) as did a full rooftop amenity renovation (https://my.matterport.com/show/?m=J7SnU8qHJFp). The new rooftop includes reinforcement for the potential private terrace. Top block video overview here: https://vimeo.com/1012189265/7a26e020db
- Entièrement aménagé comme Bureau standard
- Plafonds finis: 2,74 mètres
- Principalement open space
- Peut être associé à un ou plusieurs espaces supplémentaires pour obtenir jusqu’à 6 280 m² d’espace adjacent.
Top three-floor trophy block with direct White House views and the opportunity for a private rooftop terrace. Ground floor retail space is also available for a private reception with street signage and direct elevator access to the premises. Space attachments include a mock three-floor plan, the ground floor plan, private terrace layout, and a typical floor layout. An expanded fitness center and new locker rooms recently delivered (https://my.matterport.com/show/?m=Mrps5rzmMot) as did a full rooftop amenity renovation (https://my.matterport.com/show/?m=J7SnU8qHJFp). The new rooftop includes reinforcement for the potential private terrace. Top block video overview here: https://vimeo.com/1012189265/7a26e020db
- Entièrement aménagé comme Bureau standard
- Plafonds finis: 2,74 mètres
- Principalement open space
- Peut être associé à un ou plusieurs espaces supplémentaires pour obtenir jusqu’à 6 280 m² d’espace adjacent.
Top three-floor trophy block with direct White House views and the opportunity for a private rooftop terrace. Ground floor retail space is also available for a private reception with street signage and direct elevator access to the premises. Space attachments include a mock three-floor plan, the ground floor plan, private terrace layout, and a typical floor layout. An expanded fitness center and new locker rooms recently delivered (https://my.matterport.com/show/?m=Mrps5rzmMot) as did a full rooftop amenity renovation (https://my.matterport.com/show/?m=J7SnU8qHJFp). The new rooftop includes reinforcement for the potential private terrace. Top block video overview here: https://vimeo.com/1012189265/7a26e020db
- Peut être associé à un ou plusieurs espaces supplémentaires pour obtenir jusqu’à 6 280 m² d’espace adjacent.
| Espace | Surface | Durée | Loyer | Type de bien | État | Disponible |
| 3e étage, bureau 300 | 457 – 1 241 m² | Négociable | Sur demande Sur demande Sur demande Sur demande | Bureau | Construction achevée | Maintenant |
| 9e étage | 2 104 m² | Négociable | Sur demande Sur demande Sur demande Sur demande | Bureau | Construction achevée | 31/05/2027 |
| 10e étage | 2 088 m² | Négociable | Sur demande Sur demande Sur demande Sur demande | Bureau | Construction achevée | 31/05/2027 |
| 11e étage | 2 088 m² | Négociable | Sur demande Sur demande Sur demande Sur demande | Bureau | - | 31/05/2027 |
3e étage, bureau 300
| Surface |
| 457 – 1 241 m² |
| Durée |
| Négociable |
| Loyer |
| Sur demande Sur demande Sur demande Sur demande |
| Type de bien |
| Bureau |
| État |
| Construction achevée |
| Disponible |
| Maintenant |
9e étage
| Surface |
| 2 104 m² |
| Durée |
| Négociable |
| Loyer |
| Sur demande Sur demande Sur demande Sur demande |
| Type de bien |
| Bureau |
| État |
| Construction achevée |
| Disponible |
| 31/05/2027 |
10e étage
| Surface |
| 2 088 m² |
| Durée |
| Négociable |
| Loyer |
| Sur demande Sur demande Sur demande Sur demande |
| Type de bien |
| Bureau |
| État |
| Construction achevée |
| Disponible |
| 31/05/2027 |
11e étage
| Surface |
| 2 088 m² |
| Durée |
| Négociable |
| Loyer |
| Sur demande Sur demande Sur demande Sur demande |
| Type de bien |
| Bureau |
| État |
| - |
| Disponible |
| 31/05/2027 |
3e étage, bureau 300
| Surface | 457 – 1 241 m² |
| Durée | Négociable |
| Loyer | Sur demande |
| Type de bien | Bureau |
| État | Construction achevée |
| Disponible | Maintenant |
- Entièrement aménagé comme Bureau standard
- Principalement open space
9e étage
| Surface | 2 104 m² |
| Durée | Négociable |
| Loyer | Sur demande |
| Type de bien | Bureau |
| État | Construction achevée |
| Disponible | 31/05/2027 |
Top three-floor trophy block with direct White House views and the opportunity for a private rooftop terrace. Ground floor retail space is also available for a private reception with street signage and direct elevator access to the premises. Space attachments include a mock three-floor plan, the ground floor plan, private terrace layout, and a typical floor layout. An expanded fitness center and new locker rooms recently delivered (https://my.matterport.com/show/?m=Mrps5rzmMot) as did a full rooftop amenity renovation (https://my.matterport.com/show/?m=J7SnU8qHJFp). The new rooftop includes reinforcement for the potential private terrace. Top block video overview here: https://vimeo.com/1012189265/7a26e020db
- Entièrement aménagé comme Bureau standard
- Principalement open space
- Plafonds finis: 2,74 mètres
- Peut être associé à un ou plusieurs espaces supplémentaires pour obtenir jusqu’à 6 280 m² d’espace adjacent.
10e étage
| Surface | 2 088 m² |
| Durée | Négociable |
| Loyer | Sur demande |
| Type de bien | Bureau |
| État | Construction achevée |
| Disponible | 31/05/2027 |
Top three-floor trophy block with direct White House views and the opportunity for a private rooftop terrace. Ground floor retail space is also available for a private reception with street signage and direct elevator access to the premises. Space attachments include a mock three-floor plan, the ground floor plan, private terrace layout, and a typical floor layout. An expanded fitness center and new locker rooms recently delivered (https://my.matterport.com/show/?m=Mrps5rzmMot) as did a full rooftop amenity renovation (https://my.matterport.com/show/?m=J7SnU8qHJFp). The new rooftop includes reinforcement for the potential private terrace. Top block video overview here: https://vimeo.com/1012189265/7a26e020db
- Entièrement aménagé comme Bureau standard
- Principalement open space
- Plafonds finis: 2,74 mètres
- Peut être associé à un ou plusieurs espaces supplémentaires pour obtenir jusqu’à 6 280 m² d’espace adjacent.
11e étage
| Surface | 2 088 m² |
| Durée | Négociable |
| Loyer | Sur demande |
| Type de bien | Bureau |
| État | - |
| Disponible | 31/05/2027 |
Top three-floor trophy block with direct White House views and the opportunity for a private rooftop terrace. Ground floor retail space is also available for a private reception with street signage and direct elevator access to the premises. Space attachments include a mock three-floor plan, the ground floor plan, private terrace layout, and a typical floor layout. An expanded fitness center and new locker rooms recently delivered (https://my.matterport.com/show/?m=Mrps5rzmMot) as did a full rooftop amenity renovation (https://my.matterport.com/show/?m=J7SnU8qHJFp). The new rooftop includes reinforcement for the potential private terrace. Top block video overview here: https://vimeo.com/1012189265/7a26e020db
- Peut être associé à un ou plusieurs espaces supplémentaires pour obtenir jusqu’à 6 280 m² d’espace adjacent.
APERÇU DU BIEN
Le 801 17th Street est l'un des plus beaux immeubles de bureaux jamais construits à Washington, DC. Situé à l'une des principales intersections du centre-ville, à un pâté de maisons de Lafayette Square et de la Maison Blanche, le bâtiment offre une combinaison incomparable de présence et de visibilité. L'offre est complétée par une façade vitrée allant du sol au plafond et l'absence de colonnes périmétriques qui introduisent de la lumière naturelle et de l'air tout en offrant une vue panoramique ininterrompue sur les toits de Washington. Le projet continue de refléter la parfaite confluence de la qualité du design et de la durabilité. Conçue par l'architecte Kevin Roche, lauréat du prix Pritzker de renommée internationale, la Lafayette Tower a été le premier immeuble de bureaux de Washington DC à obtenir la certification LEED C+S Platinum.
- Accès 24 h/24
- Accès contrôlé
- Centre de fitness
- Property Manager sur place
- Système de sécurité
- Terrasse sur le toit
- Sièges extérieurs
INFORMATIONS SUR L’IMMEUBLE
Présenté par

Lafayette Tower | 801 17th St NW
Hum, une erreur s’est produite lors de l’envoi de votre message. Veuillez réessayer.
Merci ! Votre message a été envoyé.








