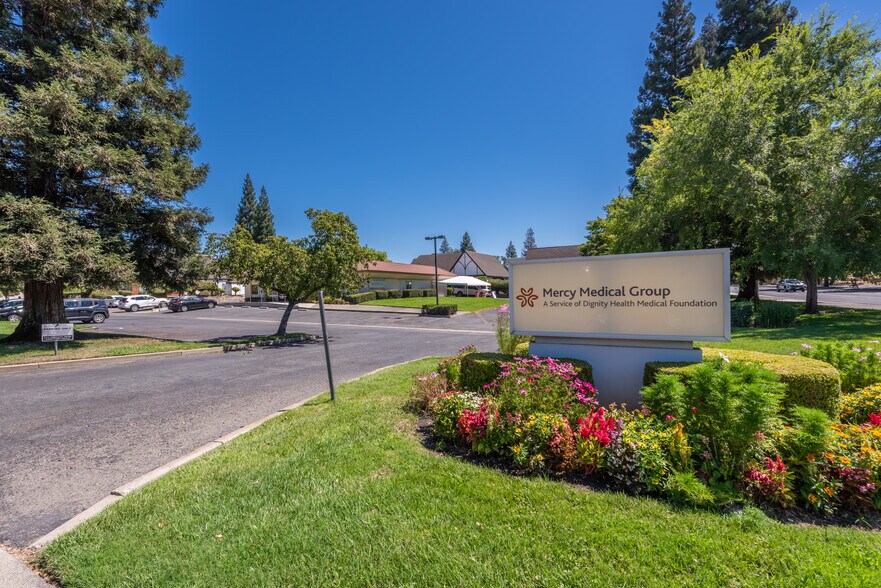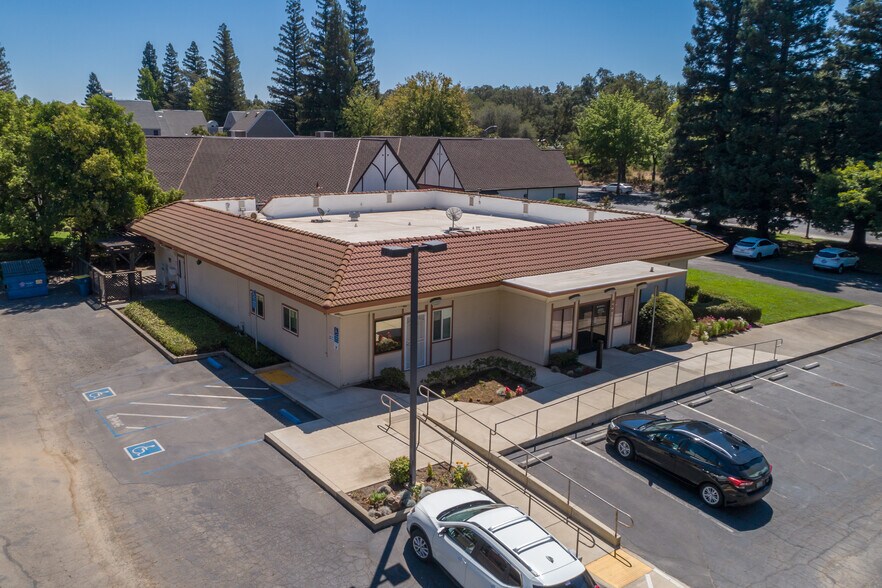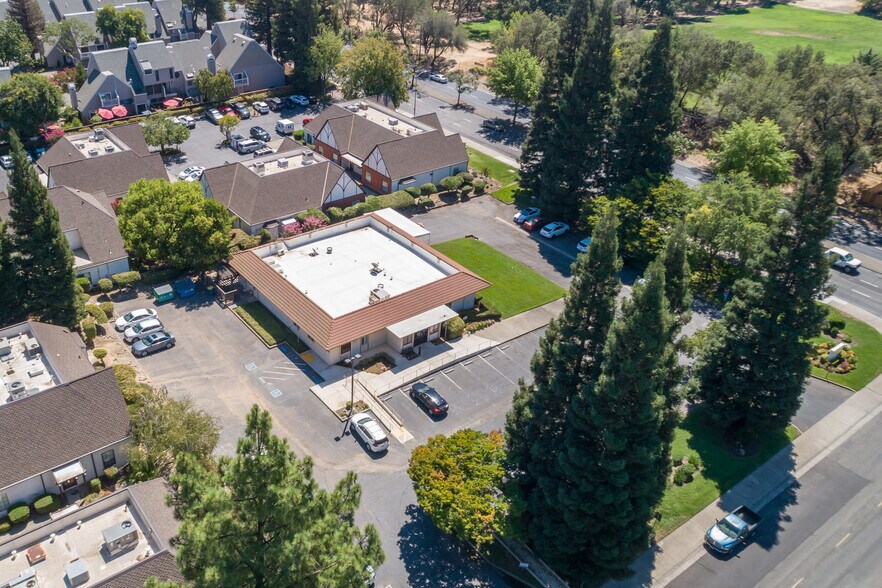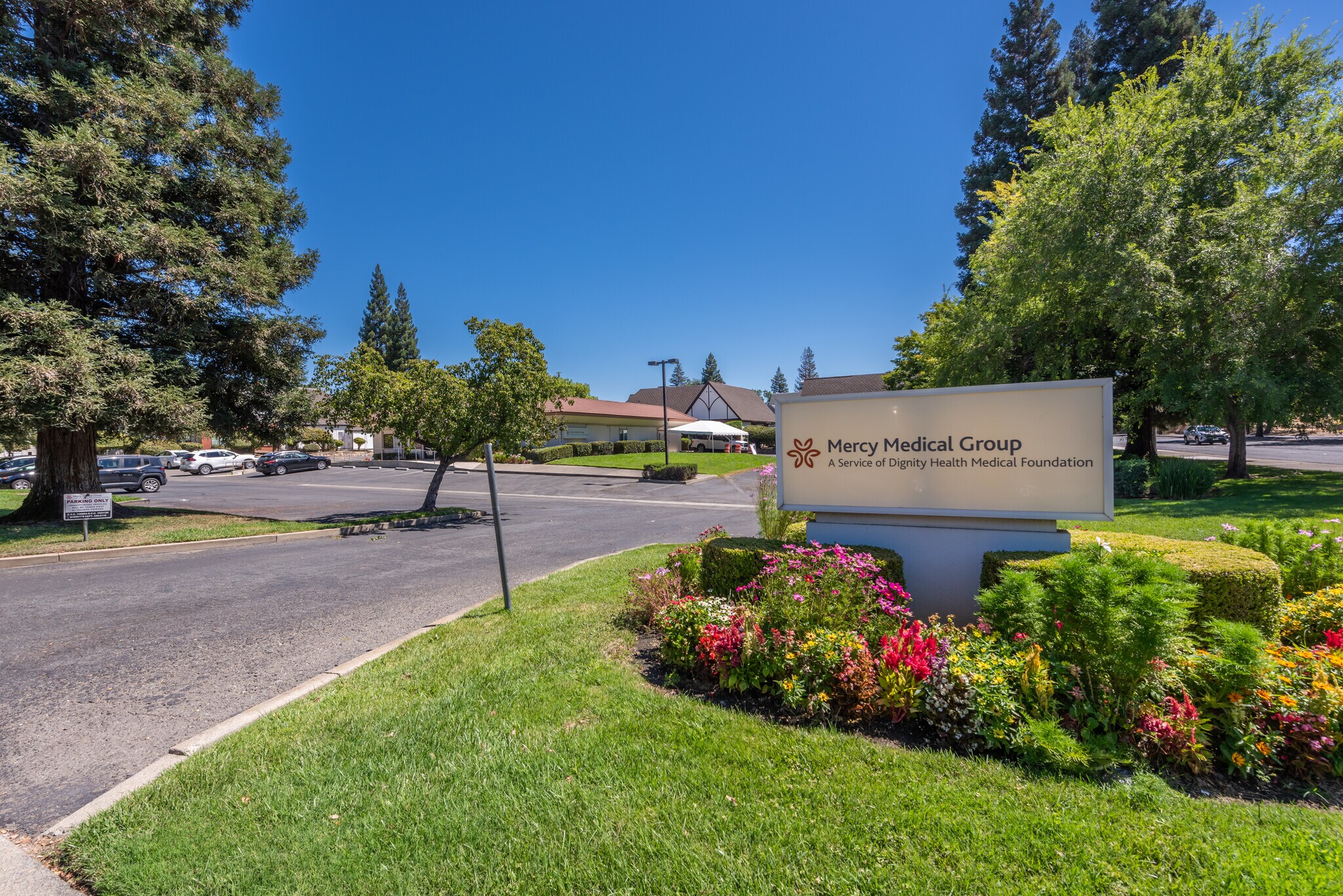Connectez-vous/S’inscrire
Votre e-mail a été envoyé.
Certaines informations ont été traduites automatiquement.
INFORMATIONS PRINCIPALES SUR L'INVESTISSEMENT
- Corner location with monument signage.
- Less than 5 minutes to a wide variety of shopping and dining options.
RÉSUMÉ ANALYTIQUE
Efficient floorplan that includes 10 exam rooms (all with plumbing and upper/lower cabinetry), 3 private restrooms, a variety of office/administrative areas, MA stations, lab area, breakroom, and large waiting area/reception.
INFORMATIONS SUR L’IMMEUBLE
Type de vente
Investissement ou propriétaire occupant
Type de bien
Bureau
Sous-type de bien
Médical
Surface de l’immeuble
431 m²
Classe d’immeuble
C
Année de construction
1978
Prix
1 064 537 €
Prix par m²
2 468,99 €
Occupation
Mono
Hauteur du bâtiment
1 étage
Surface type par étage
431 m²
Coefficient d’occupation des sols de l’immeuble
0,10
Surface du lot
0,42 ha
Zonage
BP, City/Sacramento - BP - Bureau d'utilisation des terres du comté - Service médical
Stationnement
52 places (120,6 places par 1 000 m² loué)
CARACTÉRISTIQUES
- Panneau monumental
DISPONIBILITÉ DE L’ESPACE
- ESPACE
- SURFACE
- TYPE DE BIEN
- ÉTAT
- DISPONIBLE
Efficient floorplan that includes 10 exam rooms (all with plumbing and upper/lower cabinetry), 3 private restrooms, a variety of office/administrative areas, MA stations, lab area, breakroom, and large waiting area/reception.
| Espace | Surface | Type de bien | État | Disponible |
| 1er étage | 431 m² | Médical | Construction achevée | Maintenant |
1er étage
| Surface |
| 431 m² |
| Type de bien |
| Médical |
| État |
| Construction achevée |
| Disponible |
| Maintenant |
1 sur 6
VIDÉOS
VISITE EXTÉRIEURE 3D MATTERPORT
VISITE 3D
PHOTOS
STREET VIEW
RUE
CARTE
1er étage
| Surface | 431 m² |
| Type de bien | Médical |
| État | Construction achevée |
| Disponible | Maintenant |
Efficient floorplan that includes 10 exam rooms (all with plumbing and upper/lower cabinetry), 3 private restrooms, a variety of office/administrative areas, MA stations, lab area, breakroom, and large waiting area/reception.
1 1
Walk Score®
Très praticable à pied (77)
TAXES FONCIÈRES
| Numéro de parcelle | 233-0043-008 | Évaluation des aménagements | 426 183 € |
| Évaluation du terrain | 513 901 € | Évaluation totale | 940 084 € |
TAXES FONCIÈRES
Numéro de parcelle
233-0043-008
Évaluation du terrain
513 901 €
Évaluation des aménagements
426 183 €
Évaluation totale
940 084 €
1 sur 24
VIDÉOS
VISITE EXTÉRIEURE 3D MATTERPORT
VISITE 3D
PHOTOS
STREET VIEW
RUE
CARTE
1 sur 1
Présenté par

8001 Madison Ave
Vous êtes déjà membre ? Connectez-vous
Hum, une erreur s’est produite lors de l’envoi de votre message. Veuillez réessayer.
Merci ! Votre message a été envoyé.











