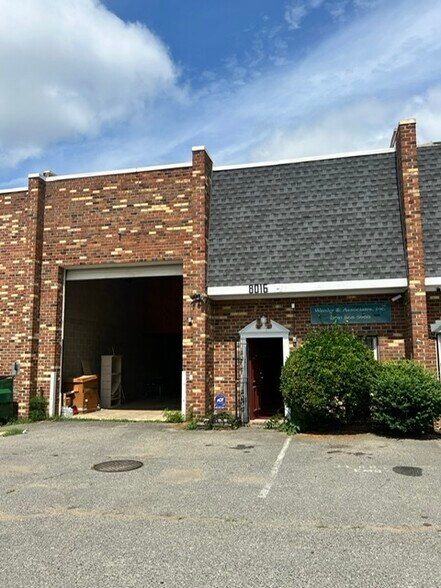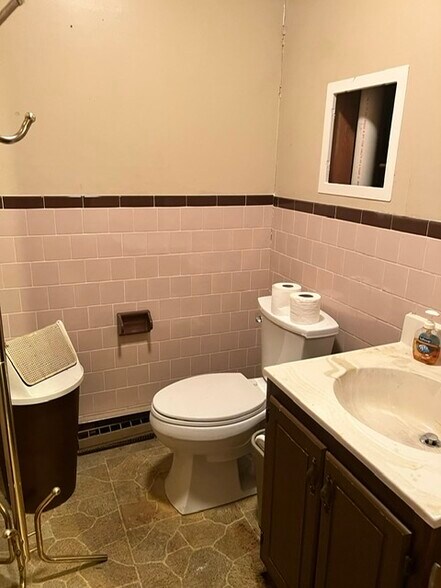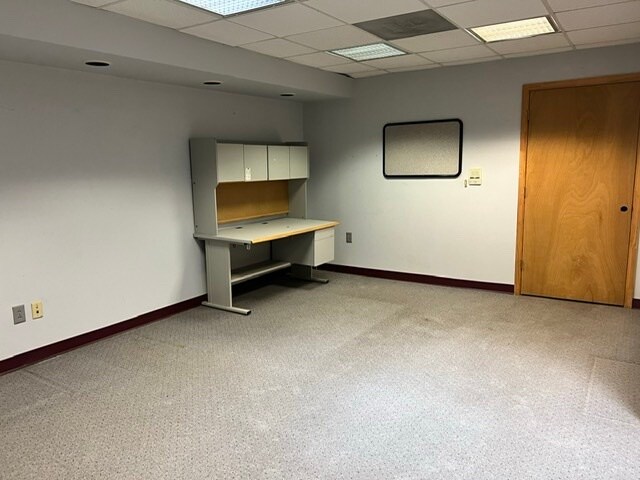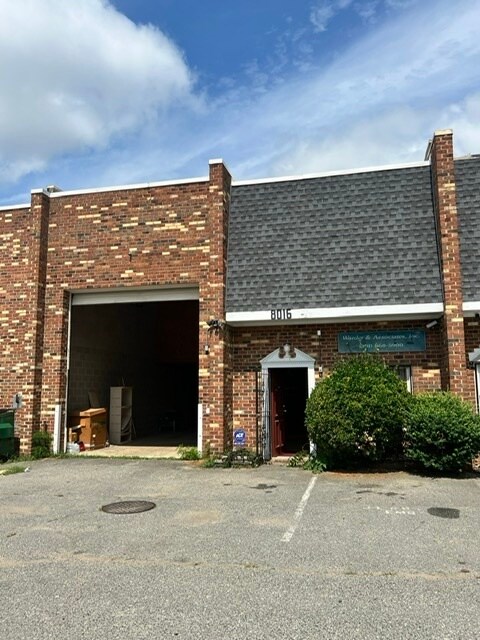Votre e-mail a été envoyé.
Certaines informations ont été traduites automatiquement.
INFORMATIONS PRINCIPALES
- EMPLACEMENT IDÉAL ! ! !
- EXPOSITION !
- SIGNALISATION ! ! !
CARACTÉRISTIQUES
TOUS LES ESPACE DISPONIBLES(1)
Afficher les loyers en
- ESPACE
- SURFACE
- DURÉE
- LOYER
- TYPE DE BIEN
- ÉTAT
- DISPONIBLE
AUTOMOTIVE Warehouse Near I-495 w/ Fully Built Out Offices, Shower, & Hydraulic Lift 2725 square foot warehouse Large open warehouse area on the first level Second level includes multiple fully built out offices, living room, bedroom, and full bathroom with a shower Unit comes with a 12,000 pound automotive lift Unit has a clear ceiling height of 18 feet, and a 14 foot drive in bay door that can fit a tractor trailer through it I-1 zoning for most commercial businesses, warehouse space, office space, flex space, showroom space, industrial space, or storage Perfect space and location for many different businesses, including automotive, government contractors, tradesmen, storage, or any kind of contractor (plumbing, electrical, HVAC, carpentry, flooring, etc.) Unit is very close to the road for prime visibility and maximum exposure Signage is available on the front side of the unit Strong, secure brick and block building (not metal) Parking directly in front of the unit Lots of windows and plenty of light fixtures inside the unit Available utilities include electric, water, sewer, internet, phone, and tv
- Loyer annoncé plus part proportionnelle des services publics
- Ventilation et chauffage centraux
- Aire de réception
- Douches
- 1 accès plain-pied
- Bureaux cloisonnés
- Toilettes privées
- 2 level AUTOMOTIVE WAREHOUSE W/2ND FLOOR OFFICES
| Espace | Surface | Durée | Loyer | Type de bien | État | Disponible |
| 1er étage – 8002 | 253 m² | 3 Ans | 143,56 € /m²/an 11,96 € /m²/mois 36 343 € /an 3 029 € /mois | Industriel/Logistique | Construction partielle | Maintenant |
1er étage – 8002
| Surface |
| 253 m² |
| Durée |
| 3 Ans |
| Loyer |
| 143,56 € /m²/an 11,96 € /m²/mois 36 343 € /an 3 029 € /mois |
| Type de bien |
| Industriel/Logistique |
| État |
| Construction partielle |
| Disponible |
| Maintenant |
1er étage – 8002
| Surface | 253 m² |
| Durée | 3 Ans |
| Loyer | 143,56 € /m²/an |
| Type de bien | Industriel/Logistique |
| État | Construction partielle |
| Disponible | Maintenant |
AUTOMOTIVE Warehouse Near I-495 w/ Fully Built Out Offices, Shower, & Hydraulic Lift 2725 square foot warehouse Large open warehouse area on the first level Second level includes multiple fully built out offices, living room, bedroom, and full bathroom with a shower Unit comes with a 12,000 pound automotive lift Unit has a clear ceiling height of 18 feet, and a 14 foot drive in bay door that can fit a tractor trailer through it I-1 zoning for most commercial businesses, warehouse space, office space, flex space, showroom space, industrial space, or storage Perfect space and location for many different businesses, including automotive, government contractors, tradesmen, storage, or any kind of contractor (plumbing, electrical, HVAC, carpentry, flooring, etc.) Unit is very close to the road for prime visibility and maximum exposure Signage is available on the front side of the unit Strong, secure brick and block building (not metal) Parking directly in front of the unit Lots of windows and plenty of light fixtures inside the unit Available utilities include electric, water, sewer, internet, phone, and tv
- Loyer annoncé plus part proportionnelle des services publics
- 1 accès plain-pied
- Ventilation et chauffage centraux
- Bureaux cloisonnés
- Aire de réception
- Toilettes privées
- Douches
- 2 level AUTOMOTIVE WAREHOUSE W/2ND FLOOR OFFICES
APERÇU DU BIEN
Adresse 8000 Old Alexandria Ferry Road Clinton, Maryland 20735 Espace Entrepôt de 2725 pieds carrés Grand entrepôt ouvert au premier niveau STOCKAGE DE DEUXIÈME NIVEAU ! ! ! L'unité a une hauteur de plafond dégagée de 18 pieds et une porte d'entrée en baie. Zonage I-1 pour la plupart des entreprises commerciales, des entrepôts, des bureaux, des espaces flexibles, des espaces d'exposition, des espaces industriels ou des espaces de stockage L'unité est très proche de la route pour une visibilité optimale et une exposition maximale La signalisation est disponible sur la face avant de l'unité Bâtiment solide et sécurisé en briques et en blocs (pas en métal) Situé dans une rangée d'entrepôts bien entretenue Stationnement juste en face de l'unité Beaucoup de fenêtres et de nombreux luminaires à l'intérieur de l'unité Les services publics disponibles incluent l'électricité, l'eau, les égouts, Internet, le téléphone et la télévision Emplacement Très proche du périphérique I-495, de Branch Avenue, du centre commercial Woodyard Crossing et de la base aérienne d'Andrews. À moins de 24 km du centre commercial national de Washington D.C. Des services Le prix de location mensuel de 3195$ comprend toutes les taxes foncières, l'assurance extérieure du bâtiment, l'entretien général, l'entretien du toit, les réparations et la gestion immobilière. Votre loyer mensuel de 3195$ couvre tous ces services. Il n'y a pas de frais de maintenance des espaces communs, ni de frais « CAM ». Nous sommes une entreprise familiale locale qui est fière de sa gestion immobilière de haute qualité, entièrement réalisée en interne. Nous sommes spécialisés dans la gestion d'entrepôts. Contactez-nous Veuillez appeler le (301-881-8521) ou envoyer un courriel pour plus d'informations et pour planifier une visite. Chorvinsky Commercial Properties est une entreprise familiale locale qui possède, loue et gère des propriétés à Fort Washington, Rockville, College Park, Laurel, Burtonsville, Bladensburg, Landover, Forestville, Temple Hills, Marlow Heights, Upper Marlboro, Oxon Hill, Clinton, Suitland, Greenbelt, Hyattsville, Beltsville, Waldorf, Lanham, Largo, Bowie et Accoy keek.
FAITS SUR L’INSTALLATION ENTREPÔT
Présenté par

8000-8018 Old Alexandria Ferry Rd
Hum, une erreur s’est produite lors de l’envoi de votre message. Veuillez réessayer.
Merci ! Votre message a été envoyé.





