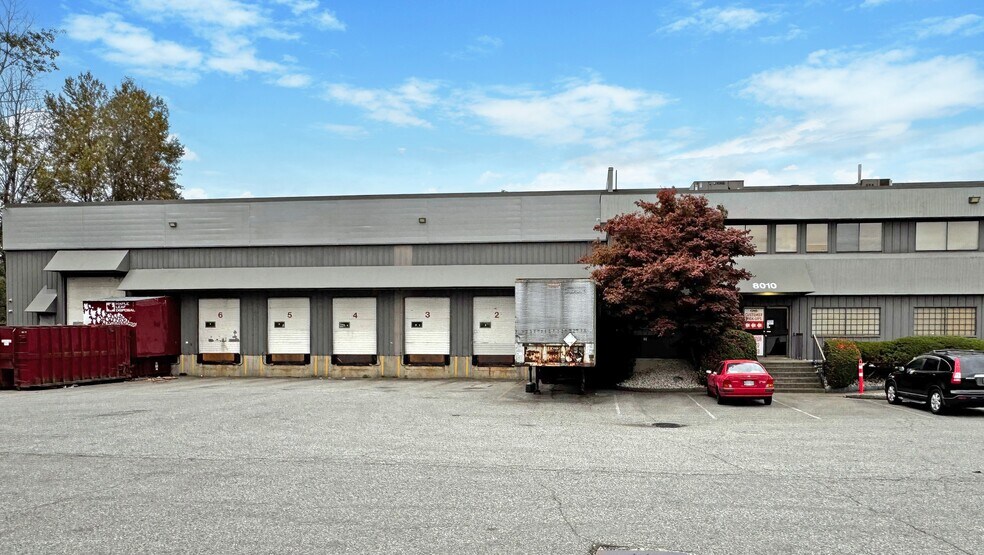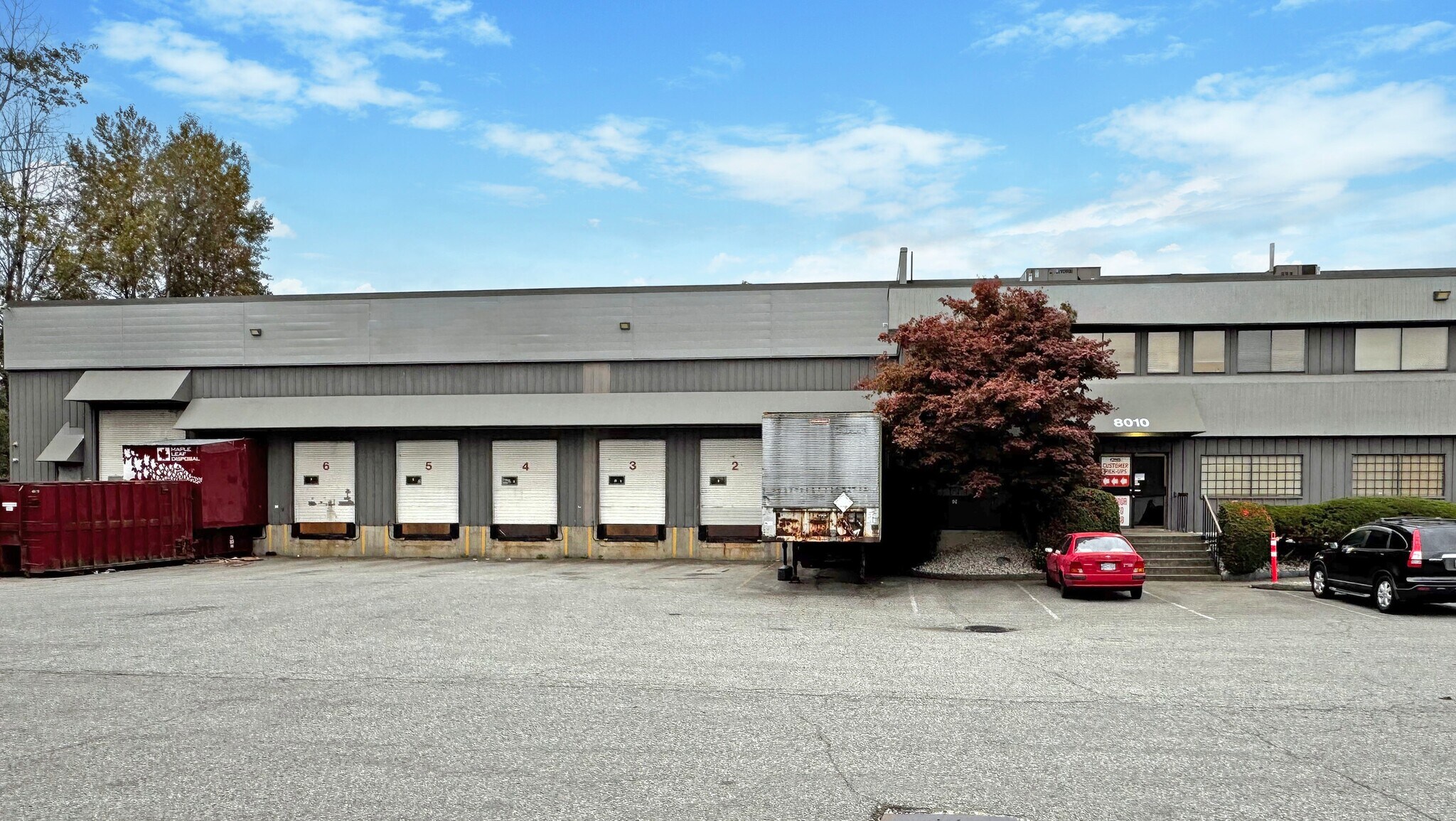Votre e-mail a été envoyé.
8000-8010 Winston St Industriel/Logistique | 4 433 m² | À louer | Burnaby, BC V5A 2H5

Certaines informations ont été traduites automatiquement.
INFORMATIONS PRINCIPALES
- Fully finished main floor and mezzanine office space.
- Seven dock and one grade-level loading doors.
- Ample parking and truck maneuvering area.
- 24’ clear ceiling height in warehouse.
- Efficient 30’ x 49’ column spacing for optimal layout.
- Minutes to Highway 1 and Lougheed Highway.
CARACTÉRISTIQUES
TOUS LES ESPACE DISPONIBLES(1)
Afficher les loyers en
- ESPACE
- SURFACE
- DURÉE
- LOYER
- TYPE DE BIEN
- ÉTAT
- DISPONIBLE
8010 Winston Street presents a rare opportunity to lease a premier distribution facility in the heart of North Burnaby. Strategically located between the Gaglardi Way and Kensington Avenue interchanges, this property offers seamless access to Highway 1 and Lougheed Highway, placing all of Metro Vancouver—including Downtown—within easy reach. The site is ideal for logistics, distribution, and light manufacturing operations seeking a central, high-functioning base. Zoned M5, the property supports a wide range of industrial uses. With availability starting July 1, 2026, this facility is well-positioned to meet the needs of growing businesses looking for scalability, accessibility, and operational efficiency in a high-demand corridor.
- Le loyer ne comprend pas les services publics, les frais immobiliers ou les services de l’immeuble.
- 1 accès plain-pied
- Salle d’impression/photocopie
- Comprend 269 m² d’espace de bureau dédié
- 7 quais de chargement
| Espace | Surface | Durée | Loyer | Type de bien | État | Disponible |
| 1er étage – 100 | 4 433 m² | 3-7 Ans | Sur demande Sur demande Sur demande Sur demande | Industriel/Logistique | Construction achevée | 30 jours |
1er étage – 100
| Surface |
| 4 433 m² |
| Durée |
| 3-7 Ans |
| Loyer |
| Sur demande Sur demande Sur demande Sur demande |
| Type de bien |
| Industriel/Logistique |
| État |
| Construction achevée |
| Disponible |
| 30 jours |
1er étage – 100
| Surface | 4 433 m² |
| Durée | 3-7 Ans |
| Loyer | Sur demande |
| Type de bien | Industriel/Logistique |
| État | Construction achevée |
| Disponible | 30 jours |
8010 Winston Street presents a rare opportunity to lease a premier distribution facility in the heart of North Burnaby. Strategically located between the Gaglardi Way and Kensington Avenue interchanges, this property offers seamless access to Highway 1 and Lougheed Highway, placing all of Metro Vancouver—including Downtown—within easy reach. The site is ideal for logistics, distribution, and light manufacturing operations seeking a central, high-functioning base. Zoned M5, the property supports a wide range of industrial uses. With availability starting July 1, 2026, this facility is well-positioned to meet the needs of growing businesses looking for scalability, accessibility, and operational efficiency in a high-demand corridor.
- Le loyer ne comprend pas les services publics, les frais immobiliers ou les services de l’immeuble.
- Comprend 269 m² d’espace de bureau dédié
- 1 accès plain-pied
- 7 quais de chargement
- Salle d’impression/photocopie
APERÇU DU BIEN
The building features a total of 47,715 SF, including a fully finished office space across two floors, a ground-level showroom/lunchroom, and a high-clear warehouse. The warehouse boasts 24-foot ceiling heights, efficient 30’ x 49’ column spacing, and is fully sprinklered with majority ESFR coverage. Seven dock loading doors and one grade-level door support streamlined operations, while ample parking and generous truck maneuvering areas enhance functionality.
FAITS SUR L’INSTALLATION DISTRIBUTION
OCCUPANTS
- ÉTAGE
- NOM DE L’OCCUPANT
- SECTEUR D’ACTIVITÉ
- Multi
- Bakestone Brothers
- Manufacture
- Multi
- Canadian Appliance Source
- Enseigne
Présenté par

8000-8010 Winston St
Hum, une erreur s’est produite lors de l’envoi de votre message. Veuillez réessayer.
Merci ! Votre message a été envoyé.






