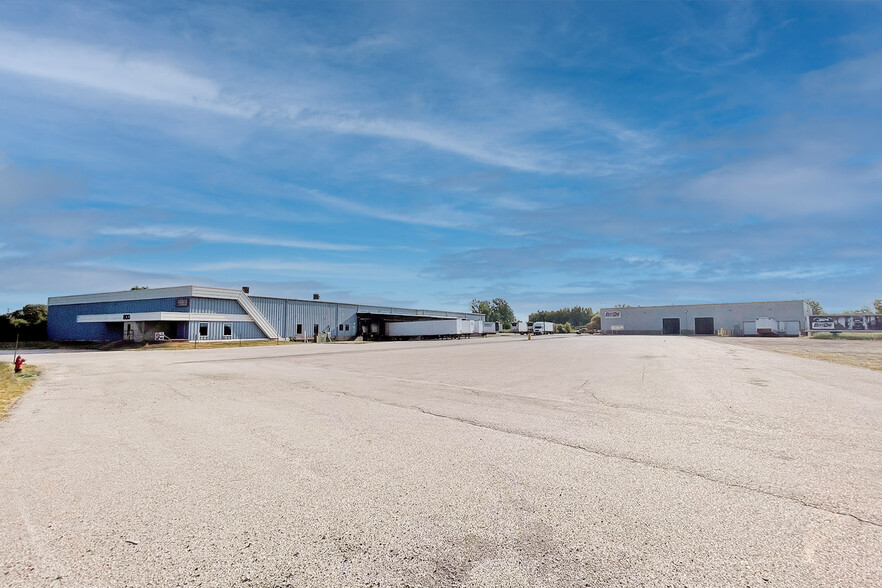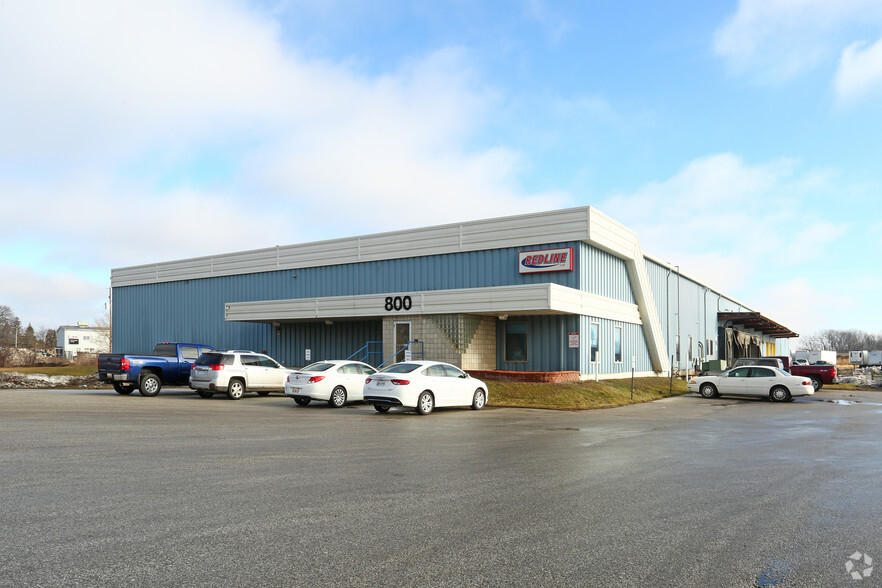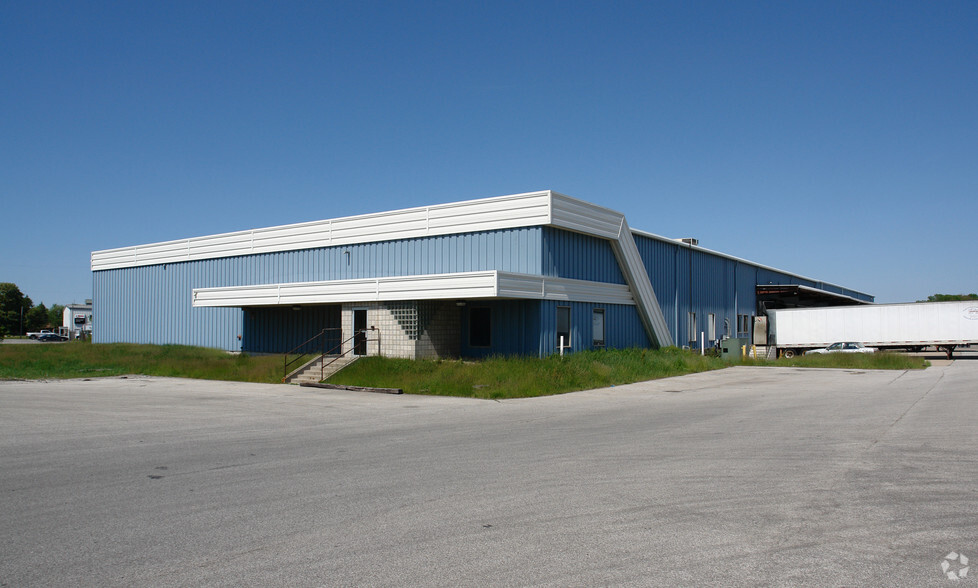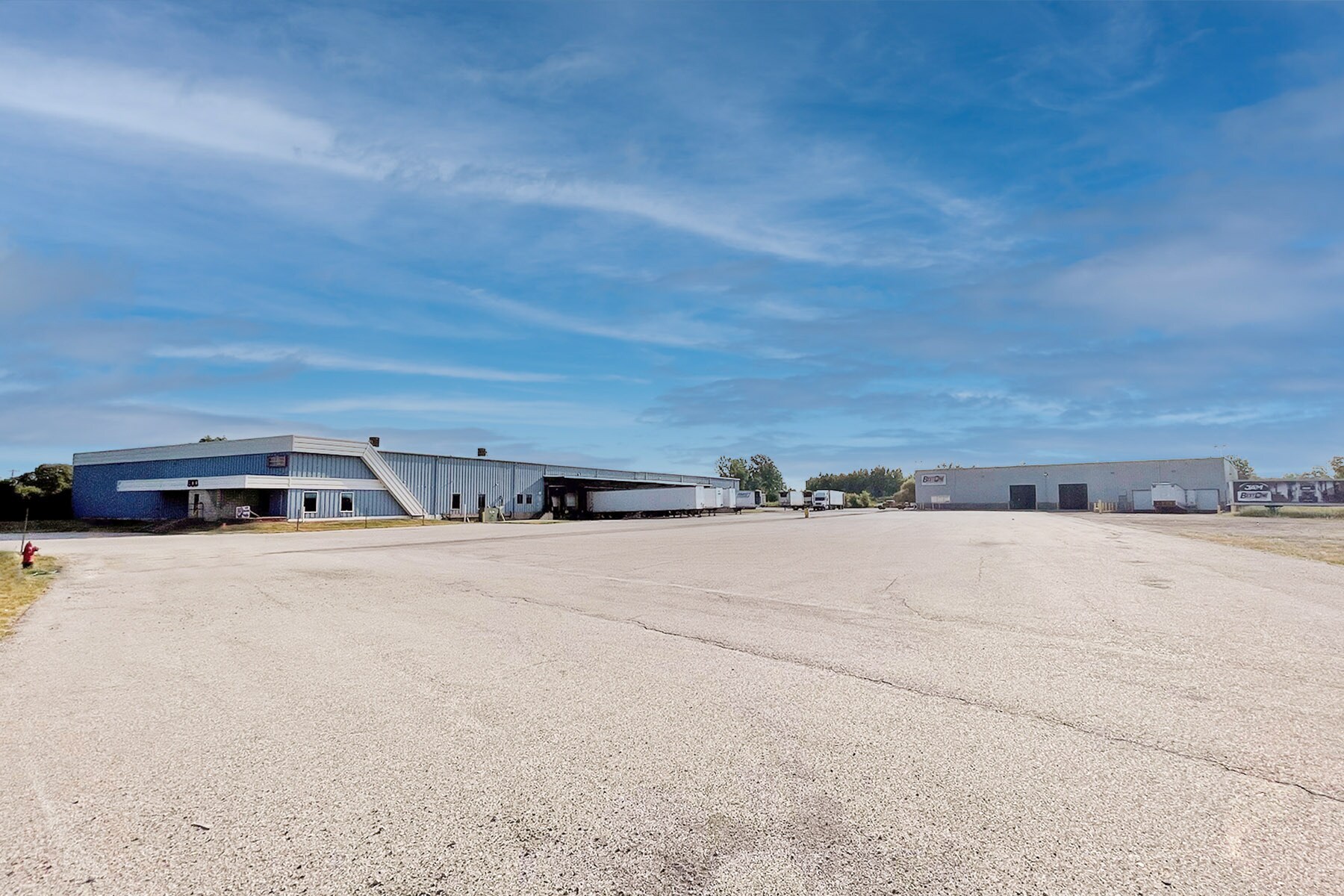800-810 S Outer Dr Saginaw, MI 48601 Espace disponible | 2 090–5 943 m² | Industriel/Logistique



Certaines informations ont été traduites automatiquement.
FAITS SUR LE PARC
| Espace total disponible | 5 943 m² |
| Type de parc | Parc industriel |
TOUS LES ESPACES DISPONIBLES(2)
Afficher les loyers en
- ESPACE
- SURFACE
- DURÉE
- LOYER
- TYPE DE BIEN
- ÉTAT
- DISPONIBLE
Two industrial building package for sale/lease. Close proximity to I-75. Updated lunchroom, showroom, bay doors, commercial service center, offices, open warehouses, and 12 loading docks. 8.04 acres with outdoor parking and storage. Building 1: 41,168 sq. ft. +/-, new roof (2022), 18'-20' clearance and current tenants occupying. Building 2: 22,500 sq. ft. +/-, 22'-24' clearance. Contact Brokers for further information.
- Le loyer ne comprend pas les services publics, les frais immobiliers ou les services de l’immeuble.
- 10 accès plain-pied
- 12 quais de chargement
- Comprend 279 m² d’espace de bureau dédié
- Espace en excellent état
| Espace | Surface | Durée | Loyer | Type de bien | État | Disponible |
| 1er étage | 3 853 m² | 5-10 Ans | 64,00 € /m²/an | Industriel/Logistique | Construction partielle | 30 jours |
800 S Outer Dr - 1er étage
- ESPACE
- SURFACE
- DURÉE
- LOYER
- TYPE DE BIEN
- ÉTAT
- DISPONIBLE
Two industrial building package for sale/lease. Close proximity to I-75. Updated lunchroom, showroom, bay doors, commercial service center, offices, open warehouses, and 12 loading docks. 8.04 acres with outdoor parking and storage. Building 1: 41,168 sq. ft. +/-, new roof (2022), 18'-20' clearance and current tenants occupying. Building 2: 22,500 sq. ft. +/-, 22'-24' clearance. Contact Brokers for further information.
- Le loyer ne comprend pas les services publics, les frais immobiliers ou les services de l’immeuble.
- Espace en excellent état
| Espace | Surface | Durée | Loyer | Type de bien | État | Disponible |
| 1er étage | 2 090 m² | 5-10 Ans | 64,00 € /m²/an | Industriel/Logistique | Construction partielle | 30 jours |
810 S Outer Dr - 1er étage
VUE D’ENSEMBLE DU PARC
Ensemble de deux bâtiments industriels à vendre/louer. À proximité de l'I-75. Rénovation de la salle à manger, de la salle d'exposition, des portes en baie, centre de services commerciaux, bureaux, entrepôts ouverts et 12 quais de chargement. 8,04 acres avec parking extérieur et stockage. Bâtiment 1 : 41 168 pieds carrés +/-, nouveau toit (2022), dégagement de 18 pieds à 20 pieds et occupation actuelle par les locataires. Bâtiment 2 : 22 500 pieds carrés +/-, dégagement de 22 pieds à 24 pieds. Contactez les courtiers pour plus d'informations.






