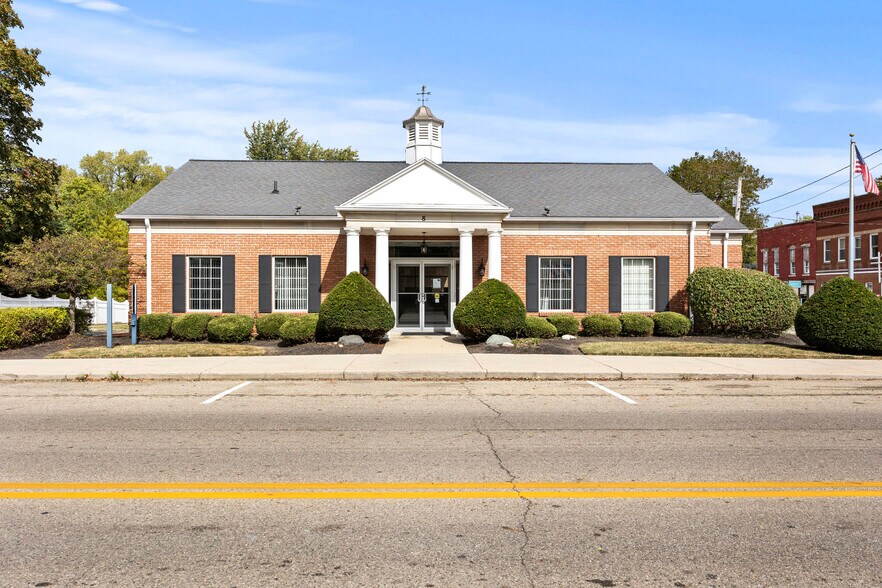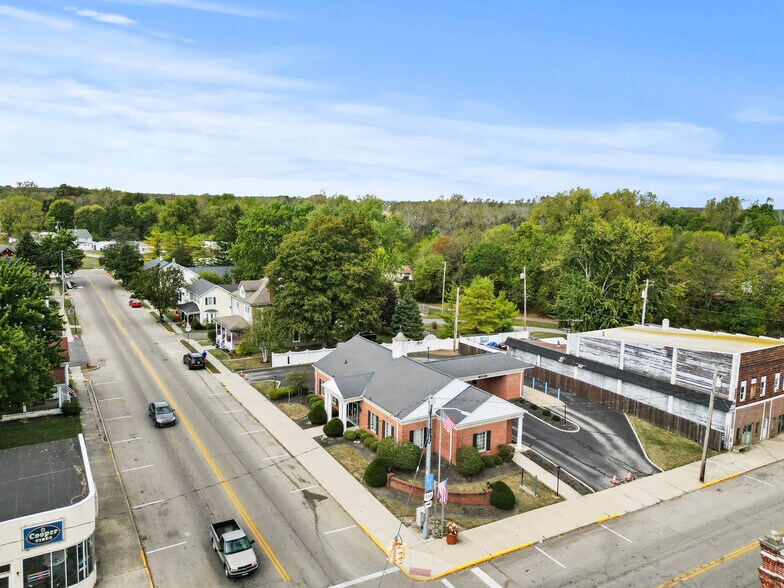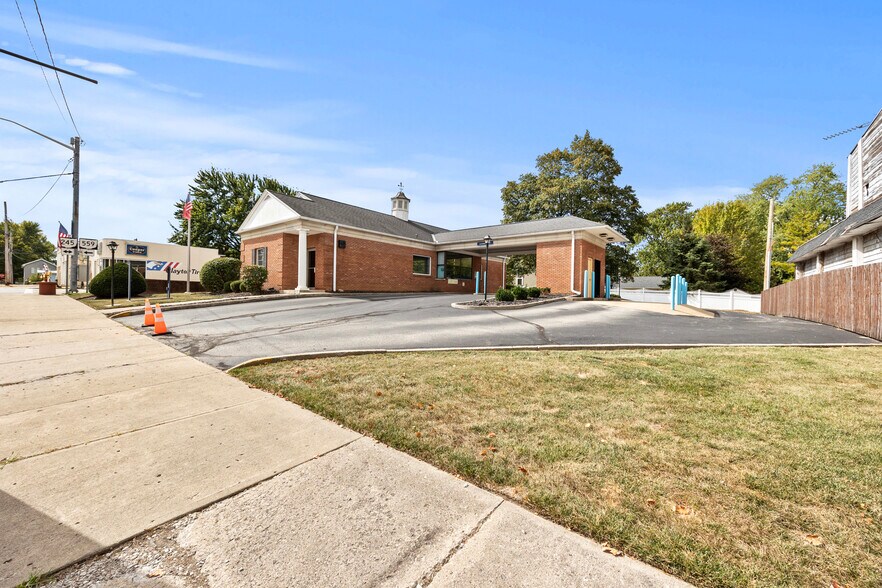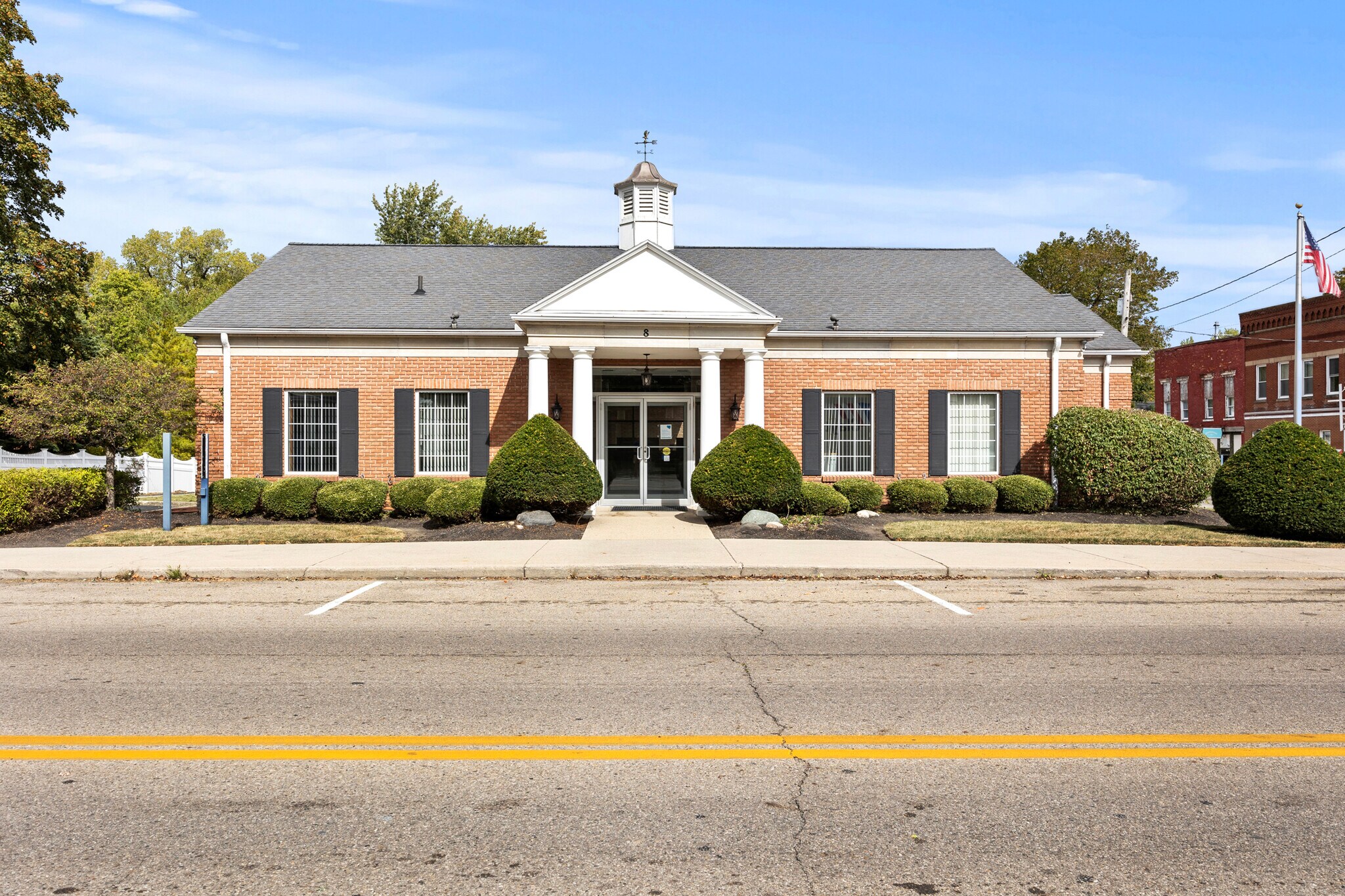Connectez-vous/S’inscrire
Votre e-mail a été envoyé.
Certaines informations ont été traduites automatiquement.
INFORMATIONS PRINCIPALES SUR L'INVESTISSEMENT
- In the heart of North Lewisburg
- 4,264 square feet of space
- Lower level consists of 2,132 square feet and is fully finished with an open gathering/work area, men’s & women’s restrooms, utility room and addition
- Signalized corner
- Main level consists of 2,132 square feet and currently set up as a former financial/bank space
- Ample parking w drive-thru capabilities
RÉSUMÉ ANALYTIQUE
Prime commercial building located in the heart of North Lewisburg on a signalized corner, offering excellent visibility and accessibility. This versatile property totals 4,264 square feet and provides an exceptional opportunity for owner-users or investors seeking quality space in a growing community.
The main level (2,132 SF) is currently configured as a former financial/banking space with a functional layout and drive-thru capabilities, ideal for office, professional services, or retail use. The lower level (2,132 SF) is fully finished and features an open gathering/work area, men’s and women’s restrooms, a utility room, and additional storage or office space—perfect for meetings, staff functions, or flexible operations.
The main level (2,132 SF) is currently configured as a former financial/banking space with a functional layout and drive-thru capabilities, ideal for office, professional services, or retail use. The lower level (2,132 SF) is fully finished and features an open gathering/work area, men’s and women’s restrooms, a utility room, and additional storage or office space—perfect for meetings, staff functions, or flexible operations.
TAXES ET FRAIS D’EXPLOITATION (RÉEL - 2025) Cliquez ici pour accéder à |
ANNUEL | ANNUEL PAR m² |
|---|---|---|
| Taxes |
-

|
-

|
| Frais d’exploitation |
-

|
-

|
| Total des frais |
$99,999

|
$9.99

|
TAXES ET FRAIS D’EXPLOITATION (RÉEL - 2025) Cliquez ici pour accéder à
| Taxes | |
|---|---|
| Annuel | - |
| Annuel par m² | - |
| Frais d’exploitation | |
|---|---|
| Annuel | - |
| Annuel par m² | - |
| Total des frais | |
|---|---|
| Annuel | $99,999 |
| Annuel par m² | $9.99 |
INFORMATIONS SUR L’IMMEUBLE
Type de vente
Propriétaire occupant
Type de bien
Local commercial
Sous-type de bien
Bien à usage mixte
Surface de l’immeuble
396 m²
Classe d’immeuble
C
Année de construction
1974
Prix
421 263 €
Prix par m²
1 063,42 €
Occupation
Mono
Hauteur du bâtiment
2 étages
Coefficient d’occupation des sols de l’immeuble
0,28
Surface du lot
0,14 ha
Zonage
B3 - Quartier central des affaires B-3. Des installations de vente au détail, de service, de bureau, institutionnelles, commerciales, récréatives et culturelles entièrement compatibles avec
Façade
40 m sur Maple St
CARACTÉRISTIQUES
- Terrain d’angle
- Système de sécurité
- Service au volant
- Espace d’entreposage
- Climatisation
1 of 1
TAXES FONCIÈRES
| Numéro de parcelle | H28-23-00-01-05-103-00 | Évaluation des aménagements | 70 248 € (2024) |
| Évaluation du terrain | 9 319 € (2024) | Évaluation totale | 79 567 € (2024) |
TAXES FONCIÈRES
Numéro de parcelle
H28-23-00-01-05-103-00
Évaluation du terrain
9 319 € (2024)
Évaluation des aménagements
70 248 € (2024)
Évaluation totale
79 567 € (2024)
1 de 27
VIDÉOS
VISITE 3D
PHOTOS
STREET VIEW
RUE
CARTE
1 of 1
Présenté par

8 W Maple St
Vous êtes déjà membre ? Connectez-vous
Hum, une erreur s’est produite lors de l’envoi de votre message. Veuillez réessayer.
Merci ! Votre message a été envoyé.





