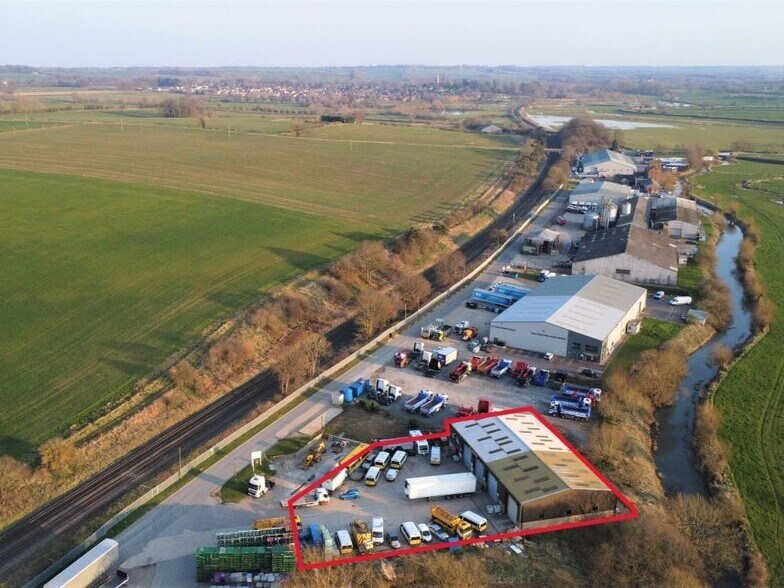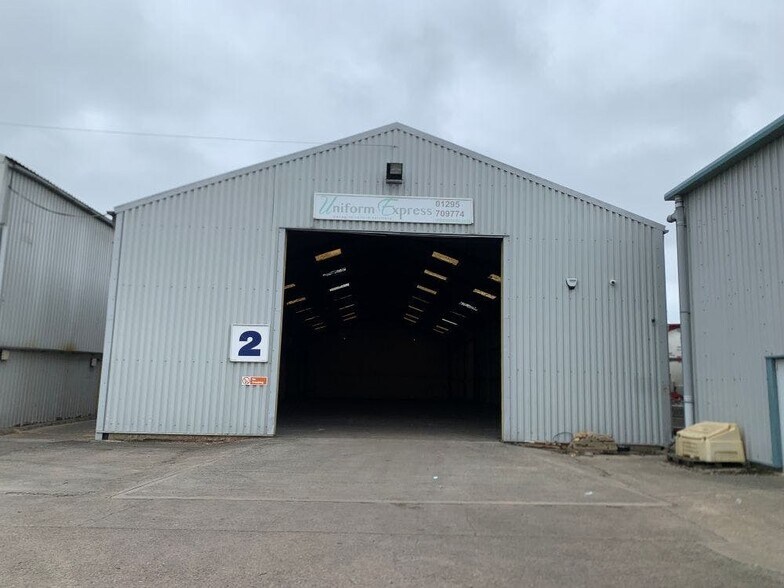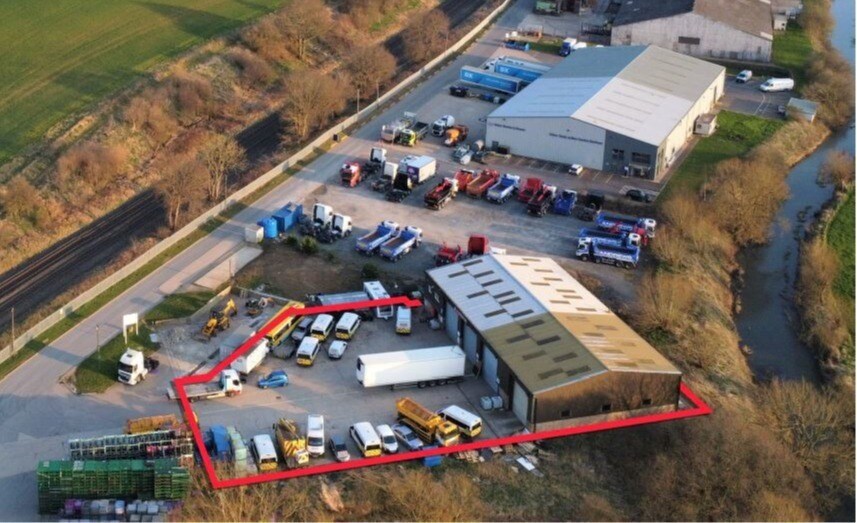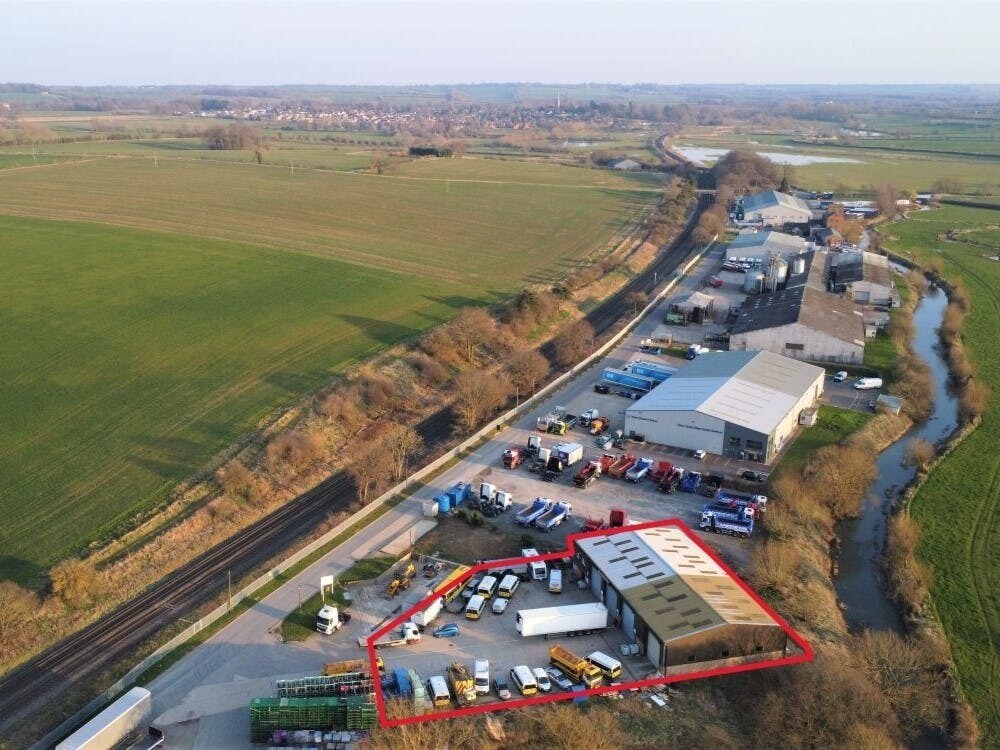
Cette fonctionnalité n’est pas disponible pour le moment.
Nous sommes désolés, mais la fonctionnalité à laquelle vous essayez d’accéder n’est pas disponible actuellement. Nous sommes au courant du problème et notre équipe travaille activement pour le résoudre.
Veuillez vérifier de nouveau dans quelques minutes. Veuillez nous excuser pour ce désagrément.
– L’équipe LoopNet
Votre e-mail a été envoyé.
Cherwell Valley Business Park 8 Twyford Rd Industriel/Logistique | 106–705 m² | À louer | Banbury OX17 3AA



INFORMATIONS PRINCIPALES
- Emplacement du parc d'affaires établi
TOUS LES ESPACES DISPONIBLES(2)
Afficher les loyers en
- ESPACE
- SURFACE
- DURÉE
- LOYER
- TYPE DE BIEN
- ÉTAT
- DISPONIBLE
Unit 8 is an industrial/workshop unit, with 4x full height roller shutter access doors to the front elevation. The property has concrete floors, internal block walls to approximately 2 metres, with composite panelling to eaves, under a pitched profile sheet roof with rooflights. A full height blockwork dividing wall currently separates Bays 1-2 from Bays 3-4. The unit features the following: •4x roller shutter doors to the front elevation •Large hardstanding concrete apron storage/parking area to front elevation •3-phase electricity •6.9m clear height and 6.25 m to haunch •Mezzanine offices and welfare facilities
- Classe d’utilisation : B2
- Classe de performance énergétique – E
- Electricité triphasée
- Peut être associé à un ou plusieurs espaces supplémentaires pour obtenir jusqu’à 705 m² d’espace adjacent.
- 2 x portes à volets roulants sur la façade avant
- 6,25 m jusqu'au dessous de l'avant-toit
Unit 8 is an industrial/workshop unit, with 4x full height roller shutter access doors to the front elevation. The property has concrete floors, internal block walls to approximately 2 metres, with composite panelling to eaves, under a pitched profile sheet roof with rooflights. A full height blockwork dividing wall currently separates Bays 1-2 from Bays 3-4. The unit features the following: •4x roller shutter doors to the front elevation •Large hardstanding concrete apron storage/parking area to front elevation •3-phase electricity •6.9m clear height and 6.25 m to haunch •Mezzanine offices and welfare facilities
- Classe d’utilisation : B2
- Classe de performance énergétique – E
- 3-phase electricity
- Peut être associé à un ou plusieurs espaces supplémentaires pour obtenir jusqu’à 705 m² d’espace adjacent.
- 2 x roller shutter doors to the front elevation
- 6.25 m to underside of eaves
| Espace | Surface | Durée | Loyer | Type de bien | État | Disponible |
| RDC | 599 m² | Négociable | 123,49 € /m²/an 10,29 € /m²/mois 73 965 € /an 6 164 € /mois | Industriel/Logistique | Construction partielle | Maintenant |
| 1er étage | 106 m² | Négociable | 123,49 € /m²/an 10,29 € /m²/mois 13 113 € /an 1 093 € /mois | Industriel/Logistique | Construction partielle | Maintenant |
RDC
| Surface |
| 599 m² |
| Durée |
| Négociable |
| Loyer |
| 123,49 € /m²/an 10,29 € /m²/mois 73 965 € /an 6 164 € /mois |
| Type de bien |
| Industriel/Logistique |
| État |
| Construction partielle |
| Disponible |
| Maintenant |
1er étage
| Surface |
| 106 m² |
| Durée |
| Négociable |
| Loyer |
| 123,49 € /m²/an 10,29 € /m²/mois 13 113 € /an 1 093 € /mois |
| Type de bien |
| Industriel/Logistique |
| État |
| Construction partielle |
| Disponible |
| Maintenant |
RDC
| Surface | 599 m² |
| Durée | Négociable |
| Loyer | 123,49 € /m²/an |
| Type de bien | Industriel/Logistique |
| État | Construction partielle |
| Disponible | Maintenant |
Unit 8 is an industrial/workshop unit, with 4x full height roller shutter access doors to the front elevation. The property has concrete floors, internal block walls to approximately 2 metres, with composite panelling to eaves, under a pitched profile sheet roof with rooflights. A full height blockwork dividing wall currently separates Bays 1-2 from Bays 3-4. The unit features the following: •4x roller shutter doors to the front elevation •Large hardstanding concrete apron storage/parking area to front elevation •3-phase electricity •6.9m clear height and 6.25 m to haunch •Mezzanine offices and welfare facilities
- Classe d’utilisation : B2
- Peut être associé à un ou plusieurs espaces supplémentaires pour obtenir jusqu’à 705 m² d’espace adjacent.
- Classe de performance énergétique – E
- 2 x portes à volets roulants sur la façade avant
- Electricité triphasée
- 6,25 m jusqu'au dessous de l'avant-toit
1er étage
| Surface | 106 m² |
| Durée | Négociable |
| Loyer | 123,49 € /m²/an |
| Type de bien | Industriel/Logistique |
| État | Construction partielle |
| Disponible | Maintenant |
Unit 8 is an industrial/workshop unit, with 4x full height roller shutter access doors to the front elevation. The property has concrete floors, internal block walls to approximately 2 metres, with composite panelling to eaves, under a pitched profile sheet roof with rooflights. A full height blockwork dividing wall currently separates Bays 1-2 from Bays 3-4. The unit features the following: •4x roller shutter doors to the front elevation •Large hardstanding concrete apron storage/parking area to front elevation •3-phase electricity •6.9m clear height and 6.25 m to haunch •Mezzanine offices and welfare facilities
- Classe d’utilisation : B2
- Peut être associé à un ou plusieurs espaces supplémentaires pour obtenir jusqu’à 705 m² d’espace adjacent.
- Classe de performance énergétique – E
- 2 x roller shutter doors to the front elevation
- 3-phase electricity
- 6.25 m to underside of eaves
APERÇU DU BIEN
La propriété comprend une unité industrielle de construction à ossature de portail en acier.
FAITS SUR L’INSTALLATION MANUFACTURE
Présenté par
Société non fournie
Cherwell Valley Business Park | 8 Twyford Rd
Hum, une erreur s’est produite lors de l’envoi de votre message. Veuillez réessayer.
Merci ! Votre message a été envoyé.






