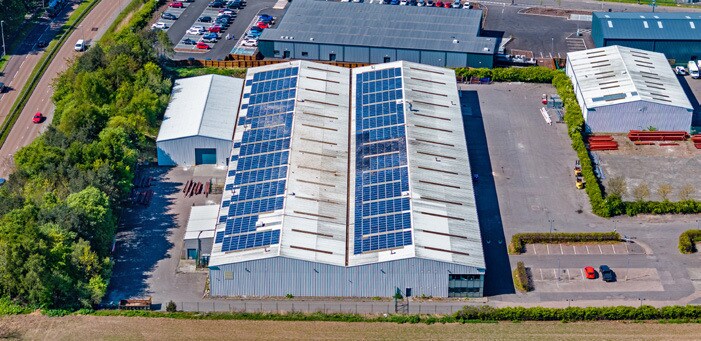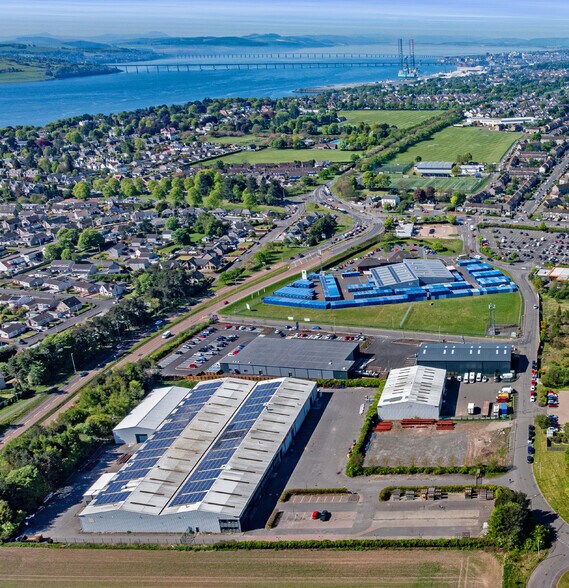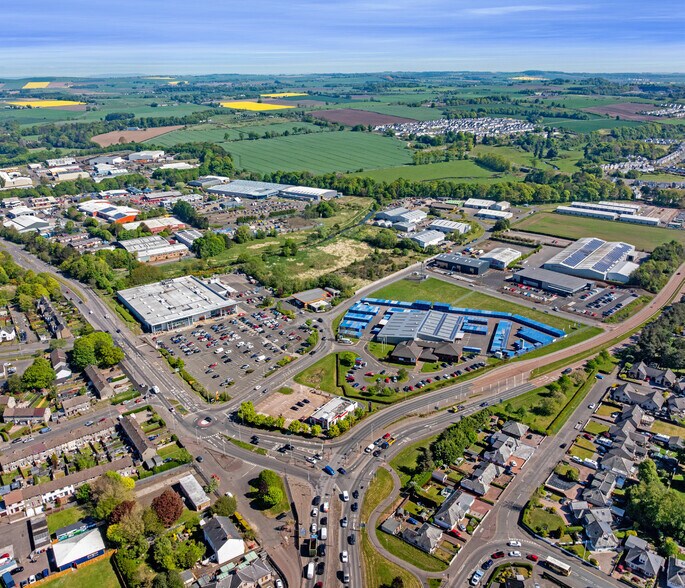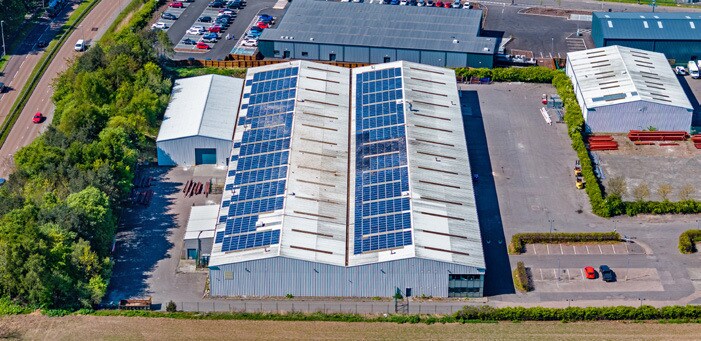Votre e-mail a été envoyé.
Certaines informations ont été traduites automatiquement.
INFORMATIONS PRINCIPALES
- Popular industrial location.
- 3 tonne overhead crane within the rear extension to the factory.
- On secure site of approximately 4 acres.
- Excellent transport links.
- Sub-division potential from 1,858 sq m (20,000 sq ft).
- Benefits from sustainable energy source via solar panels.
- Main road frontage.
CARACTÉRISTIQUES
TOUS LES ESPACE DISPONIBLES(1)
Afficher les loyers en
- ESPACE
- SURFACE
- DURÉE
- LOYER
- TYPE DE BIEN
- ÉTAT
- DISPONIBLE
The warehouse accommodation is open plan throughout with concrete floor and a minimum eaves height of 5.5m. It benefits from front and rear access by way of 4 no. electric vehicular access doors leading to a sizeable surfaced yard space. Lighting is by way of sodium light fitments which supplement translucent roof panels, and heating is via gas fired air heaters. There is a 3 tonne overhead crane within the rear extension to the factory. An internal two storey office block has been constructed to the front of the warehouse and this provides well presented accommodation with ancillary toilet and staff facilities. The premises benefit from the ability to offer a sustainable energy source via solar panels generating in the region of 215,000 kWh per annum.
- Classe d’utilisation : Classe 5
- Entreposage sécurisé
- 4 accès plain-pied
- Open plan
| Espace | Surface | Durée | Loyer | Type de bien | État | Disponible |
| RDC | 1 858 – 6 897 m² | Négociable | Sur demande Sur demande Sur demande Sur demande | Industriel/Logistique | Construction achevée | Maintenant |
RDC
| Surface |
| 1 858 – 6 897 m² |
| Durée |
| Négociable |
| Loyer |
| Sur demande Sur demande Sur demande Sur demande |
| Type de bien |
| Industriel/Logistique |
| État |
| Construction achevée |
| Disponible |
| Maintenant |
RDC
| Surface | 1 858 – 6 897 m² |
| Durée | Négociable |
| Loyer | Sur demande |
| Type de bien | Industriel/Logistique |
| État | Construction achevée |
| Disponible | Maintenant |
The warehouse accommodation is open plan throughout with concrete floor and a minimum eaves height of 5.5m. It benefits from front and rear access by way of 4 no. electric vehicular access doors leading to a sizeable surfaced yard space. Lighting is by way of sodium light fitments which supplement translucent roof panels, and heating is via gas fired air heaters. There is a 3 tonne overhead crane within the rear extension to the factory. An internal two storey office block has been constructed to the front of the warehouse and this provides well presented accommodation with ancillary toilet and staff facilities. The premises benefit from the ability to offer a sustainable energy source via solar panels generating in the region of 215,000 kWh per annum.
- Classe d’utilisation : Classe 5
- 4 accès plain-pied
- Entreposage sécurisé
- Open plan
APERÇU DU BIEN
The subjects are located within the well established West Pitkerro Industrial Estate, approximately 4 miles north-east of Dundee city centre and easily accessible from Arbroath Road. West Pitkerro is a popular mixed use estate. Occupiers located nearby include KFC, Sainsbury’s Supermarket, Aldi, Keep-Safe Storage Centre, Hillcrest Housing Association, GA Engineering, Royal Mail, DPD Group and Brown & Tawse. The estate is situated to the north of Broughty Ferry, which is a popular residential suburb with a population of approximately 18,000. Dundee city has a population of circa 145,000 and an estimated regional catchment population of 400,000. The subjects comprise a substantial detached modern industrial and office building with more recent warehouse extension to the rear. The property is of steel portal frame construction under a pitched roof and clad with insulated profile aluminium sheeting, and sits on a secure site of approximately 4 acres with ample car parking and vehicle turning space.
FAITS SUR L’INSTALLATION ENTREPÔT
OCCUPANTS
- ÉTAGE
- NOM DE L’OCCUPANT
- RDC
- Destini Marine Safety Solutions Ltd
- RDC
- Ravensby Glass
- RDC
- Ravensby Glass Co Ltd
Présenté par

8 Tom Johnston Rd
Hum, une erreur s’est produite lors de l’envoi de votre message. Veuillez réessayer.
Merci ! Votre message a été envoyé.





