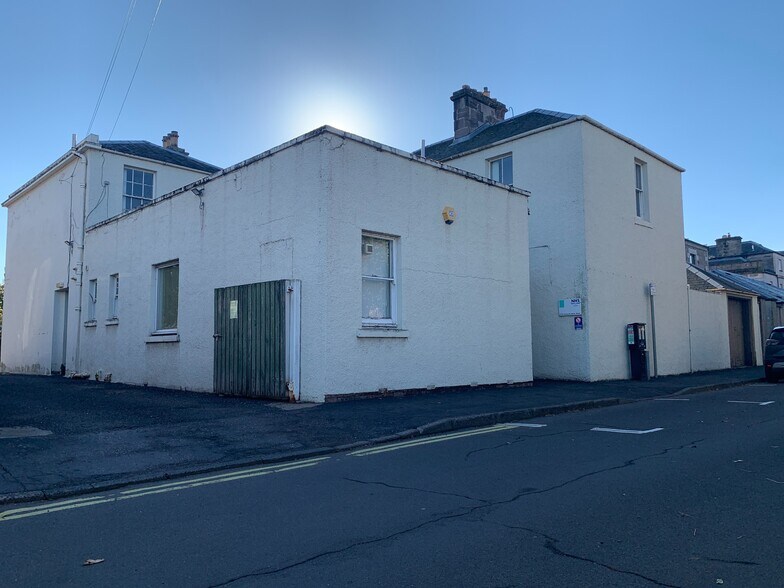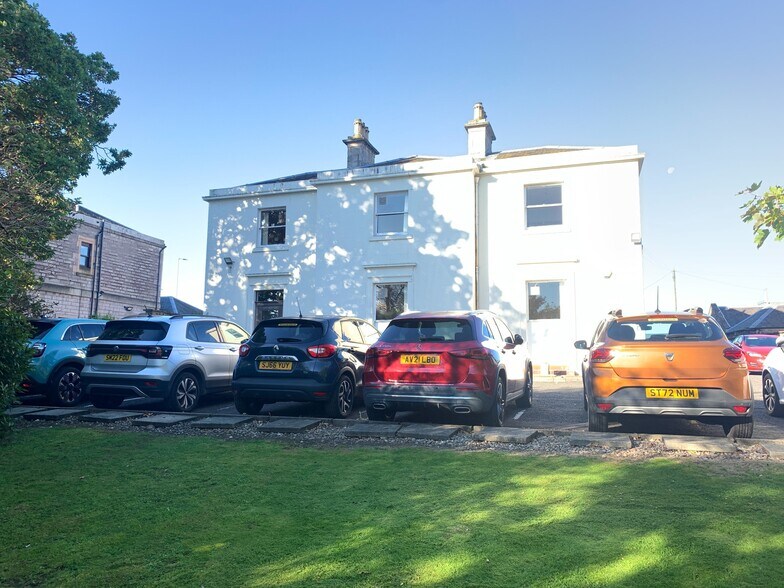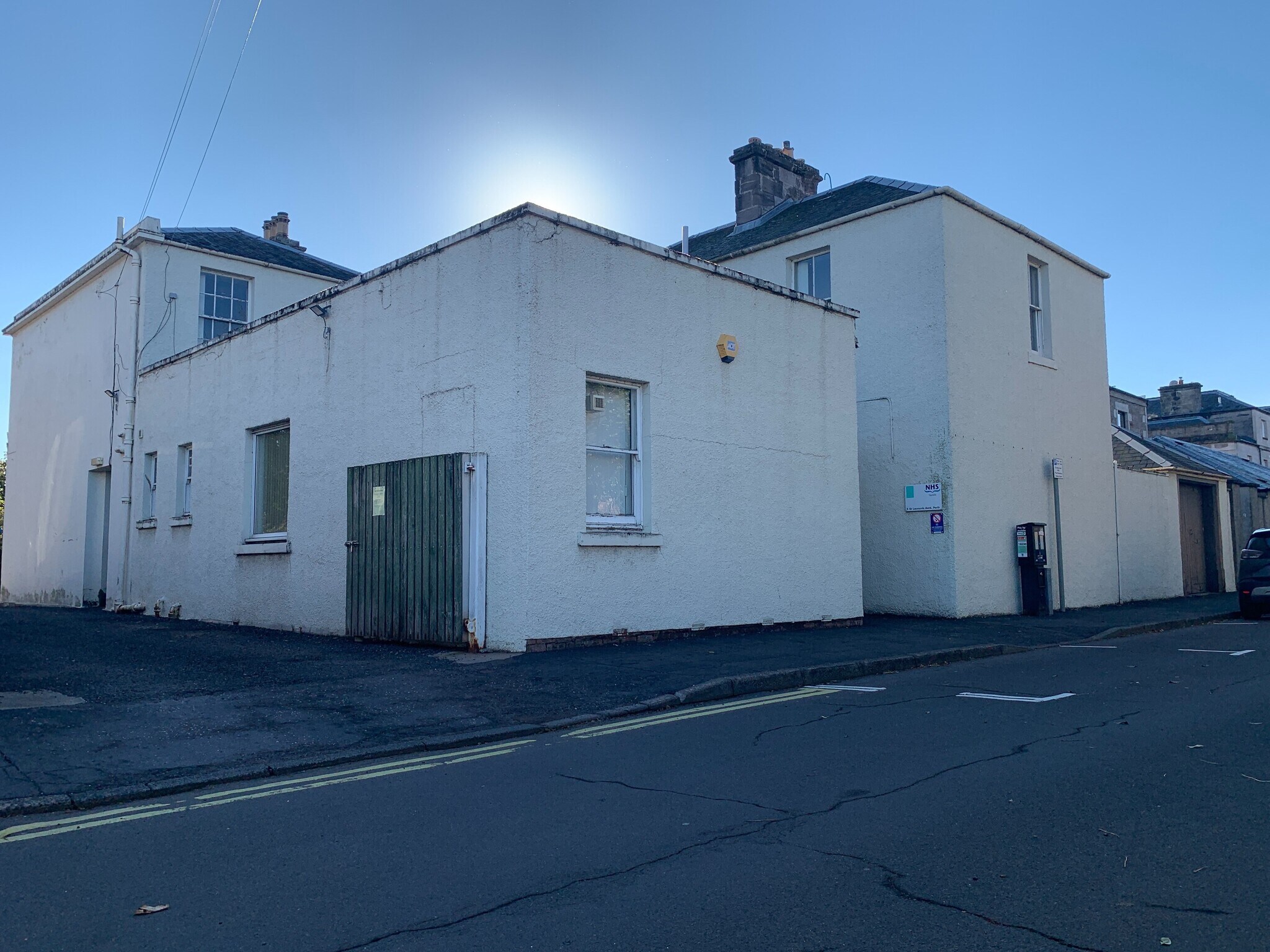Connectez-vous/S’inscrire
Votre e-mail a été envoyé.
Certaines informations ont été traduites automatiquement.
INFORMATIONS PRINCIPALES SUR L'INVESTISSEMENT
- Income Producing Office Building
- X12 Car Parking Spaces
- Possible Development Opportunity (STC)
- Site 0.20 Hectares (0.5 Acres) or thereby
- Let to NHS Tayside
- Overlooking South Inch Parkland
- GIA 412 sq.m.SQ.M. (4,435 SQ.FT.)
RÉSUMÉ ANALYTIQUE
The subjects comprise an income producing office building currently let out to NHS Tayside. The main/original building comprises a traditionally constructed 2 storey Georgian villa which has been extended by various projections. The subjects come with a single storey garage accessed directly off St. Leonards Bank. The property sits on a substantial site overlooking the South Inch Parkland. The site is circa 0.5 acres and includes mature garden grounds and parking for 12 cars. The approximate site boundary is shown by the OS plan. Internally the subjects are cellular in their nature, fitted out in connection with the service offered by the current tenant. Accommodation is laid out over ground and first floor level
INFORMATIONS SUR L’IMMEUBLE
Type de vente
Investissement
Type de bien
Bureau
Droit d’usage
Pleine propriété
Sous-type de bien
Médical
Surface de l’immeuble
412 m²
Classe d’immeuble
C
Année de construction
1850
Prix
400 745 €
Prix par m²
972,62 €
Pourcentage loué
100 %
Hauteur du bâtiment
2 étages
Surface type par étage
206 m²
Coefficient d’occupation des sols de l’immeuble
0,20
Surface du lot
0,20 ha
Stationnement
12 places (29,12 places par 1 000 m² loué)
CARACTÉRISTIQUES
- Accès 24 h/24
1 of 1
1 de 9
VIDÉOS
VISITE 3D
PHOTOS
STREET VIEW
RUE
CARTE
1 of 1
Présenté par

8 St. Leonard's Bank
Vous êtes déjà membre ? Connectez-vous
Hum, une erreur s’est produite lors de l’envoi de votre message. Veuillez réessayer.
Merci ! Votre message a été envoyé.






