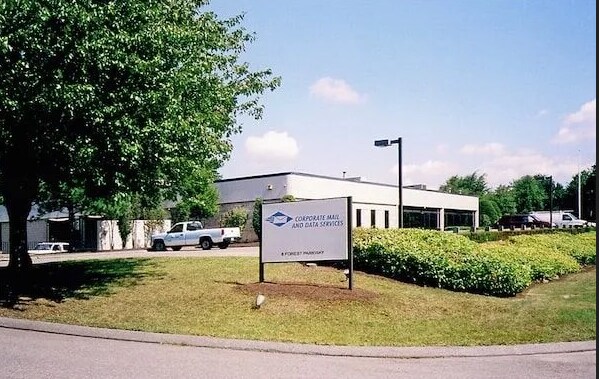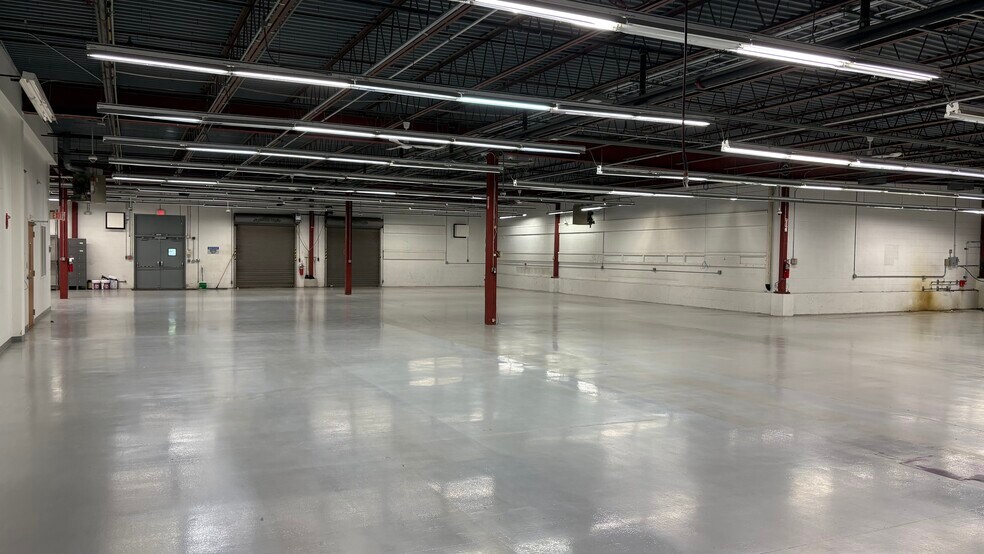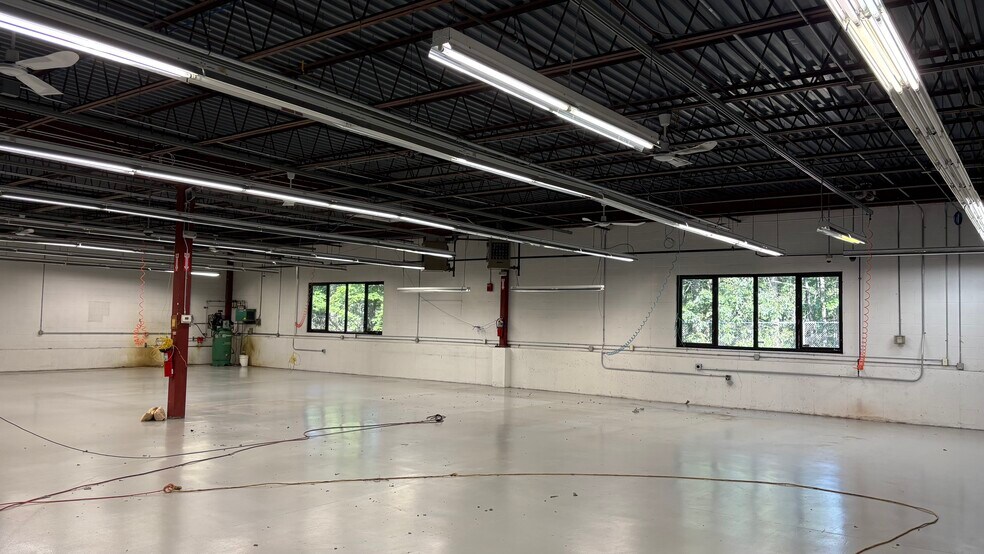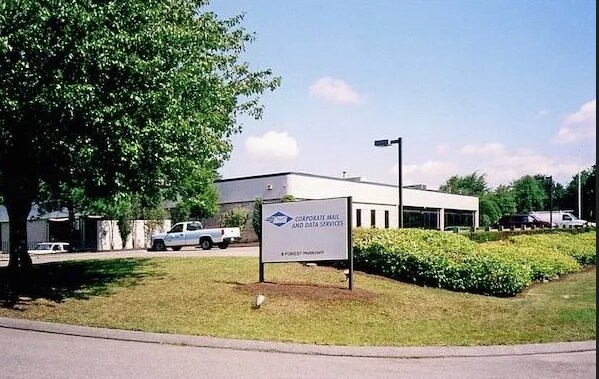Votre e-mail a été envoyé.
Certaines informations ont été traduites automatiquement.
INFORMATIONS PRINCIPALES
- Industrial/Flex Space | Move-In Ready | Flexible Terms
- Main lobby, hallways, and admin space in excellent condition
- Kitchen/breakroom and full kitchen in production
- Concierge-style maintenance and management support
- Executive bathrooms + production bathrooms
- Five private offices - one office with window access to production floor
CARACTÉRISTIQUES
TOUS LES ESPACE DISPONIBLES(1)
Afficher les loyers en
- ESPACE
- SURFACE
- DURÉE
- LOYER
- TYPE DE BIEN
- ÉTAT
- DISPONIBLE
Skip the corporate red tape—this locally managed Shelton property offers rare flexibility and personal attention. With 15,550 sq ft of mixed-use space—including production/manufacturing, private offices, kitchen, conference room, dual loading docks, and a drive-up ramp—this building is move-in ready. Ideal for manufacturers, fulfillment centers, or service companies. Available for lease or lease-to-own, with creative deal structures and optional incentives. Kitchen within space as well Owner will offer an option to purchase Flexible lease terms (1–3 years with renewal options) Sublease/early termination flexibility Lease-to-own potential Fast move-in timelines Turnkey nature of the space Incentives such as TI allowance, WiFi, or signage Local Property Manager Support: Enjoy hands-on, concierge-style maintenance and management support—no 1-800 numbers or long wait times. This is a responsive, tenant-focused experience that stands apart from larger corporate landlords. This space is ideal for light manufacturing, food production, fulfillment, or any service-based companies seeking functional, flexible space.
- Le loyer ne comprend pas les services publics, les frais immobiliers ou les services de l’immeuble.
- 2 quais de chargement
- Douches
- Kitchen/breakroom and full kitchen in production
- Sprinklered (wet system) + full fire/security syst
- 12–13’ clear height, single row column design
- Comprend 279 m² d’espace de bureau dédié
- Toilettes privées
- Fully conditioned production area with epoxy floor
- Dual 8'x10' loading docks + 8' drive-up ramp
- Parking: 60±cars plus additional possible
| Espace | Surface | Durée | Loyer | Type de bien | État | Disponible |
| 1er étage | 1 445 m² | 3-10 Ans | Sur demande Sur demande Sur demande Sur demande | Industriel/Logistique | Construction achevée | Maintenant |
1er étage
| Surface |
| 1 445 m² |
| Durée |
| 3-10 Ans |
| Loyer |
| Sur demande Sur demande Sur demande Sur demande |
| Type de bien |
| Industriel/Logistique |
| État |
| Construction achevée |
| Disponible |
| Maintenant |
1er étage
| Surface | 1 445 m² |
| Durée | 3-10 Ans |
| Loyer | Sur demande |
| Type de bien | Industriel/Logistique |
| État | Construction achevée |
| Disponible | Maintenant |
Skip the corporate red tape—this locally managed Shelton property offers rare flexibility and personal attention. With 15,550 sq ft of mixed-use space—including production/manufacturing, private offices, kitchen, conference room, dual loading docks, and a drive-up ramp—this building is move-in ready. Ideal for manufacturers, fulfillment centers, or service companies. Available for lease or lease-to-own, with creative deal structures and optional incentives. Kitchen within space as well Owner will offer an option to purchase Flexible lease terms (1–3 years with renewal options) Sublease/early termination flexibility Lease-to-own potential Fast move-in timelines Turnkey nature of the space Incentives such as TI allowance, WiFi, or signage Local Property Manager Support: Enjoy hands-on, concierge-style maintenance and management support—no 1-800 numbers or long wait times. This is a responsive, tenant-focused experience that stands apart from larger corporate landlords. This space is ideal for light manufacturing, food production, fulfillment, or any service-based companies seeking functional, flexible space.
- Le loyer ne comprend pas les services publics, les frais immobiliers ou les services de l’immeuble.
- Comprend 279 m² d’espace de bureau dédié
- 2 quais de chargement
- Toilettes privées
- Douches
- Fully conditioned production area with epoxy floor
- Kitchen/breakroom and full kitchen in production
- Dual 8'x10' loading docks + 8' drive-up ramp
- Sprinklered (wet system) + full fire/security syst
- Parking: 60±cars plus additional possible
- 12–13’ clear height, single row column design
APERÇU DU BIEN
12,550 SF production space + 3,000 SF office space – 5 Private offices Single-story block & steel building on 2.75 acres LIP zone, constructed in 1987± AVAILABLE FOR LEASE OR LEASE-TO-OWN
FAITS SUR L’INSTALLATION MANUFACTURE
OCCUPANTS
- ÉTAGE
- NOM DE L’OCCUPANT
- SECTEUR D’ACTIVITÉ
- 1er
- Corporate Mailing Services, LLC
- Services professionnels, scientifiques et techniques
- Inconnu
- Forest Park Associates
- Arts, divertissement et loisirs
Présenté par

8 Forest Pky
Hum, une erreur s’est produite lors de l’envoi de votre message. Veuillez réessayer.
Merci ! Votre message a été envoyé.








