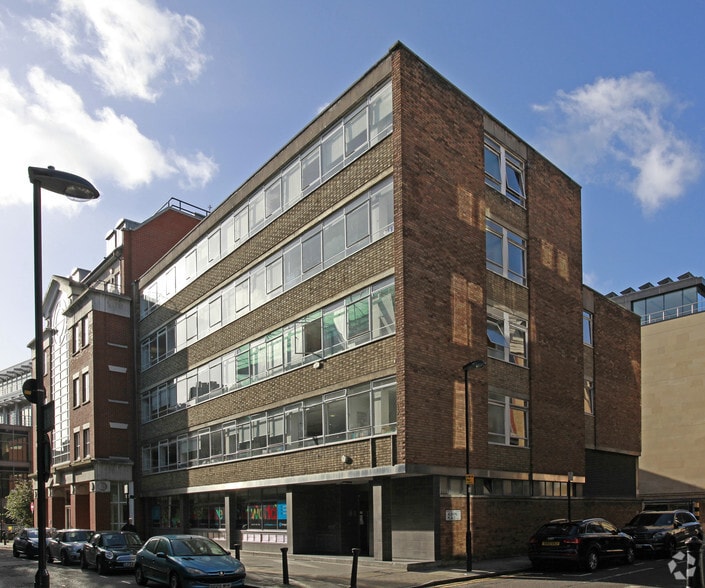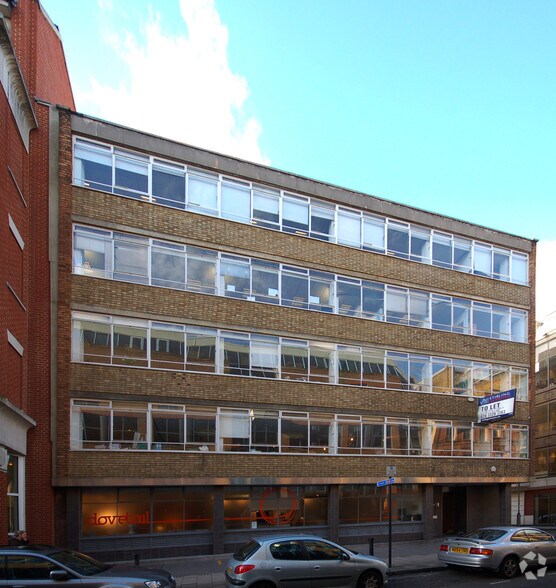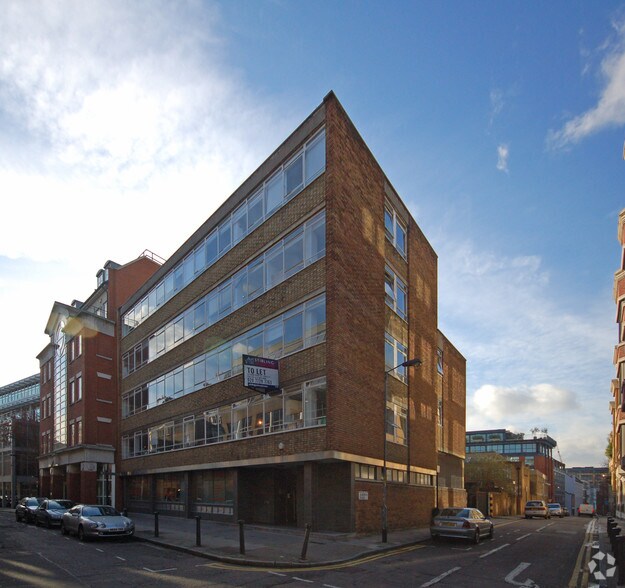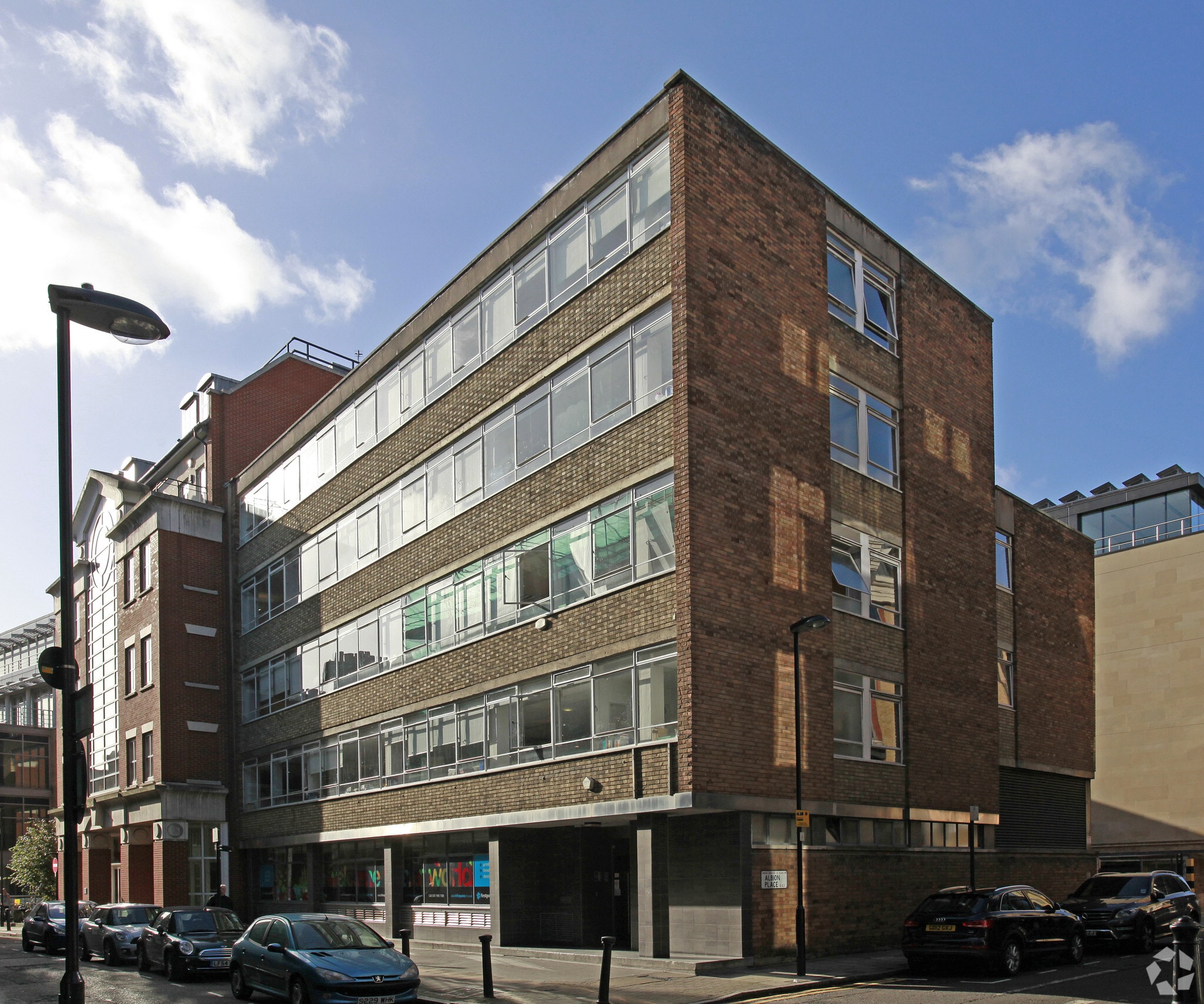Votre e-mail a été envoyé.
8-11 St Johns Ln Bureau | 51–376 m² | À louer | Londres EC1M 4BF



Certaines informations ont été traduites automatiquement.
TOUS LES ESPACES DISPONIBLES(3)
Afficher les loyers en
- ESPACE
- SURFACE
- DURÉE
- LOYER
- TYPE DE BIEN
- ÉTAT
- DISPONIBLE
8–11 Saint John’s Lane offers flexible office space in the heart of Farringdon, just moments from the station. The building provides fitted and CAT A floors with amenities including comfort cooling, kitchenette, breakout space, and a passenger lift. Available accommodation ranges from 550 sq ft to 4,050 sq ft across three areas: the 3rd floor (1,750 sq ft) suitable for 15–26 desks, the 1st floor (1,750 sq ft) also suitable for 15–26 desks, and the mezzanine (550 sq ft) suitable for 5–8 desks. Rent is £35.00–£39.50 per sq ft, with a service charge of £8.65 per sq ft and estimated rates of £23.00 per sq ft.
- Classe d’utilisation : E
- Convient pour 5 à 14 personnes
- Accès aux ascenseurs
- Toilettes incluses dans le bail
- Natural Light
- Partiellement aménagé comme Bureau standard
- Climatisation centrale
- Lumière naturelle
- Flexible office sizes
- Good transport links
8–11 Saint John’s Lane offers flexible office space in the heart of Farringdon, just moments from the station. The building provides fitted and CAT A floors with amenities including comfort cooling, kitchenette, breakout space, and a passenger lift. Available accommodation ranges from 550 sq ft to 4,050 sq ft across three areas: the 3rd floor (1,750 sq ft) suitable for 15–26 desks, the 1st floor (1,750 sq ft) also suitable for 15–26 desks, and the mezzanine (550 sq ft) suitable for 5–8 desks. Rent is £35.00–£39.50 per sq ft, with a service charge of £8.65 per sq ft and estimated rates of £23.00 per sq ft.
- Classe d’utilisation : E
- Convient pour 2 à 5 personnes
- Accès aux ascenseurs
- Toilettes incluses dans le bail
- Natural Light
- Partiellement aménagé comme Bureau standard
- Climatisation centrale
- Lumière naturelle
- Flexible office sizes
- Good transport links
8–11 Saint John’s Lane offers flexible office space in the heart of Farringdon, just moments from the station. The building provides fitted and CAT A floors with amenities including comfort cooling, kitchenette, breakout space, and a passenger lift. Available accommodation ranges from 550 sq ft to 4,050 sq ft across three areas: the 3rd floor (1,750 sq ft) suitable for 15–26 desks, the 1st floor (1,750 sq ft) also suitable for 15–26 desks, and the mezzanine (550 sq ft) suitable for 5–8 desks. Rent is £35.00–£39.50 per sq ft, with a service charge of £8.65 per sq ft and estimated rates of £23.00 per sq ft.
- Classe d’utilisation : E
- Convient pour 5 à 14 personnes
- Accès aux ascenseurs
- Toilettes incluses dans le bail
- Natural Light
- Partiellement aménagé comme Bureau standard
- Climatisation centrale
- Lumière naturelle
- Flexible office sizes
- Good transport links
| Espace | Surface | Durée | Loyer | Type de bien | État | Disponible |
| 1er étage | 163 m² | Négociable | Sur demande Sur demande Sur demande Sur demande | Bureau | Construction partielle | Maintenant |
| Mezzanine, bureau 1st | 51 m² | Négociable | Sur demande Sur demande Sur demande Sur demande | Bureau | Construction partielle | Maintenant |
| 3e étage | 163 m² | Négociable | Sur demande Sur demande Sur demande Sur demande | Bureau | Construction partielle | Maintenant |
1er étage
| Surface |
| 163 m² |
| Durée |
| Négociable |
| Loyer |
| Sur demande Sur demande Sur demande Sur demande |
| Type de bien |
| Bureau |
| État |
| Construction partielle |
| Disponible |
| Maintenant |
Mezzanine, bureau 1st
| Surface |
| 51 m² |
| Durée |
| Négociable |
| Loyer |
| Sur demande Sur demande Sur demande Sur demande |
| Type de bien |
| Bureau |
| État |
| Construction partielle |
| Disponible |
| Maintenant |
3e étage
| Surface |
| 163 m² |
| Durée |
| Négociable |
| Loyer |
| Sur demande Sur demande Sur demande Sur demande |
| Type de bien |
| Bureau |
| État |
| Construction partielle |
| Disponible |
| Maintenant |
1er étage
| Surface | 163 m² |
| Durée | Négociable |
| Loyer | Sur demande |
| Type de bien | Bureau |
| État | Construction partielle |
| Disponible | Maintenant |
8–11 Saint John’s Lane offers flexible office space in the heart of Farringdon, just moments from the station. The building provides fitted and CAT A floors with amenities including comfort cooling, kitchenette, breakout space, and a passenger lift. Available accommodation ranges from 550 sq ft to 4,050 sq ft across three areas: the 3rd floor (1,750 sq ft) suitable for 15–26 desks, the 1st floor (1,750 sq ft) also suitable for 15–26 desks, and the mezzanine (550 sq ft) suitable for 5–8 desks. Rent is £35.00–£39.50 per sq ft, with a service charge of £8.65 per sq ft and estimated rates of £23.00 per sq ft.
- Classe d’utilisation : E
- Partiellement aménagé comme Bureau standard
- Convient pour 5 à 14 personnes
- Climatisation centrale
- Accès aux ascenseurs
- Lumière naturelle
- Toilettes incluses dans le bail
- Flexible office sizes
- Natural Light
- Good transport links
Mezzanine, bureau 1st
| Surface | 51 m² |
| Durée | Négociable |
| Loyer | Sur demande |
| Type de bien | Bureau |
| État | Construction partielle |
| Disponible | Maintenant |
8–11 Saint John’s Lane offers flexible office space in the heart of Farringdon, just moments from the station. The building provides fitted and CAT A floors with amenities including comfort cooling, kitchenette, breakout space, and a passenger lift. Available accommodation ranges from 550 sq ft to 4,050 sq ft across three areas: the 3rd floor (1,750 sq ft) suitable for 15–26 desks, the 1st floor (1,750 sq ft) also suitable for 15–26 desks, and the mezzanine (550 sq ft) suitable for 5–8 desks. Rent is £35.00–£39.50 per sq ft, with a service charge of £8.65 per sq ft and estimated rates of £23.00 per sq ft.
- Classe d’utilisation : E
- Partiellement aménagé comme Bureau standard
- Convient pour 2 à 5 personnes
- Climatisation centrale
- Accès aux ascenseurs
- Lumière naturelle
- Toilettes incluses dans le bail
- Flexible office sizes
- Natural Light
- Good transport links
3e étage
| Surface | 163 m² |
| Durée | Négociable |
| Loyer | Sur demande |
| Type de bien | Bureau |
| État | Construction partielle |
| Disponible | Maintenant |
8–11 Saint John’s Lane offers flexible office space in the heart of Farringdon, just moments from the station. The building provides fitted and CAT A floors with amenities including comfort cooling, kitchenette, breakout space, and a passenger lift. Available accommodation ranges from 550 sq ft to 4,050 sq ft across three areas: the 3rd floor (1,750 sq ft) suitable for 15–26 desks, the 1st floor (1,750 sq ft) also suitable for 15–26 desks, and the mezzanine (550 sq ft) suitable for 5–8 desks. Rent is £35.00–£39.50 per sq ft, with a service charge of £8.65 per sq ft and estimated rates of £23.00 per sq ft.
- Classe d’utilisation : E
- Partiellement aménagé comme Bureau standard
- Convient pour 5 à 14 personnes
- Climatisation centrale
- Accès aux ascenseurs
- Lumière naturelle
- Toilettes incluses dans le bail
- Flexible office sizes
- Natural Light
- Good transport links
CARACTÉRISTIQUES
- Système de sécurité
- Éclairage d’appoint
- Éclairage encastré
- Climatisation
INFORMATIONS SUR L’IMMEUBLE
OCCUPANTS
- ÉTAGE
- NOM DE L’OCCUPANT
- SECTEUR D’ACTIVITÉ
- RDC
- Atkinson Contract Services
- -
- 3e
- Clive Graham Associates
- Construction
- Inconnu
- FLOWERS 2 LIMITED
- Arts, divertissement et loisirs
- Inconnu
- HOOTENANNY PICTURES (BI) LIMITED
- Arts, divertissement et loisirs
- 4e
- Paiconom Properties Nominee Inc
- -
- Inconnu
- Pave London Events & Marketing Ltd
- -
- 1er
- Profiles Creative
- Services professionnels, scientifiques et techniques
- RDC
- Schema Studio
- Services professionnels, scientifiques et techniques
- 3e
- Silverline Group
- Services professionnels, scientifiques et techniques
- Inconnu
- Sister Pictures Ltd
- Arts, divertissement et loisirs
Présenté par
Société non fournie
8-11 St Johns Ln
Hum, une erreur s’est produite lors de l’envoi de votre message. Veuillez réessayer.
Merci ! Votre message a été envoyé.









