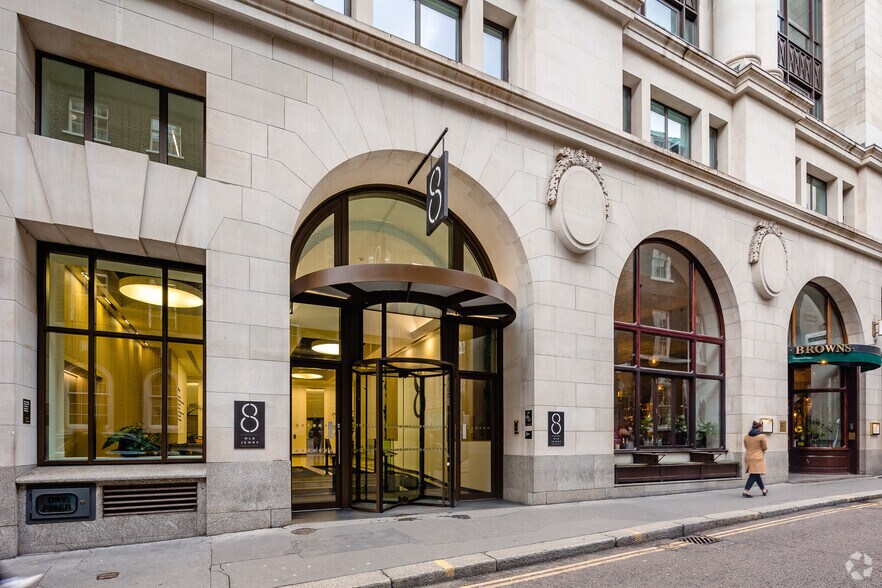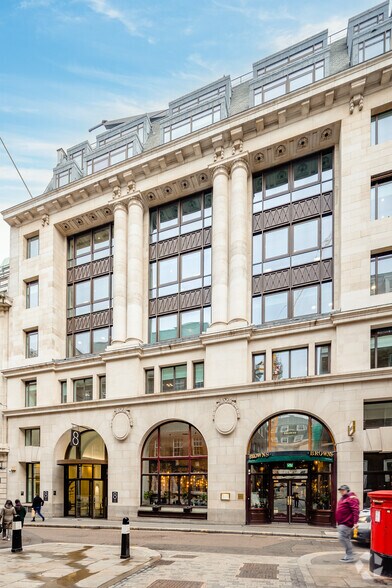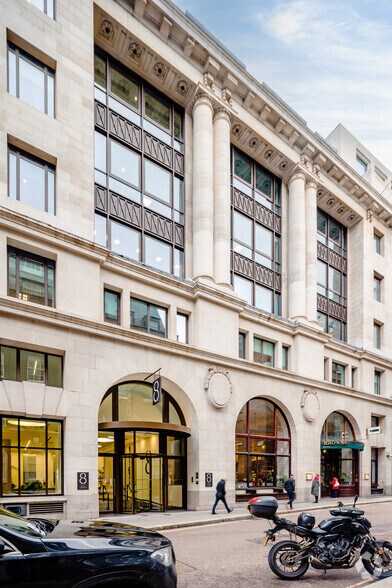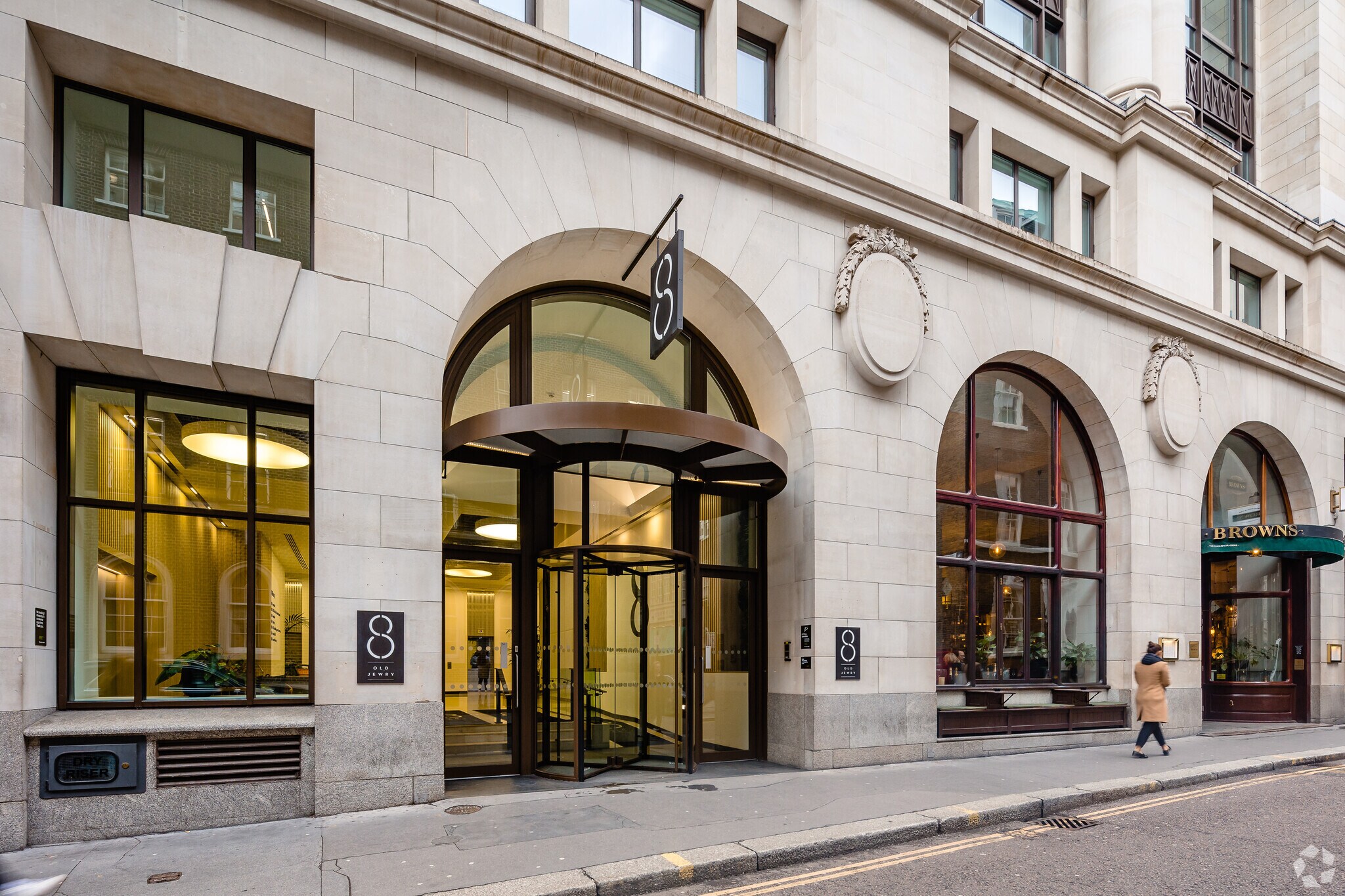Votre e-mail a été envoyé.
8-10 Old Jewry Local commercial | 845 m² | 4 étoiles | À louer | Londres EC2R 8DN



Certaines informations ont été traduites automatiquement.
INFORMATIONS PRINCIPALES
- Emplacement de premier plan
- Forte fréquentation
- Excellentes liaisons de transport
TOUS LES ESPACE DISPONIBLES(1)
Afficher les loyers en
- ESPACE
- SURFACE
- DURÉE
- LOYER
- TYPE DE BIEN
- ÉTAT
- DISPONIBLE
The ground floor predominantly comprises open plan sales trading space with a high floor to ceiling height of 5.3m. The front and middle of the accommodation are used for customer seating and host a large bar, and the rear of the ground floor has a large commercial kitchen. At around the middle of the ground floor there is a spiral staircase leading to the mezzanine level, which covers approximately the rear half of the unit. This mezz space is used mostly for customer seating and also offers customer WCs as well as some of the plant & machinery / HVAC. The basement is utilised for staff and storage purposes, accessed through various different stairwells at the rear and to the side of the property. This accommodation includes staff WCs and a beer cellar, with a useful hatch linking with the ground floor front entrance down to basement level, allowing keg deliveries direct access to the cellar. There is also some HVAC equipment at basement level. The premises are available on a new Ex Act FRI lease for a term of at least 15 years, subject to 5 yearly upwards only rent reviews.
- Classe d’utilisation : E
- Contigu et aligné avec d’autres locaux commerciaux
- Climatisation centrale
- Entreposage sécurisé
- Aménagement de haute qualité avec cuisine complète
- Bonne hauteur de plafond
- Partiellement aménagé comme un espace de restaurant ou café
- Espace en excellent état
- Système de sécurité
- Toilettes incluses dans le bail
- Grandes plaques de sol remplies de lumière
- Façade vitrée
| Espace | Surface | Durée | Loyer | Type de bien | État | Disponible |
| RDC | 845 m² | Négociable | 571,89 € /m²/an 47,66 € /m²/mois 483 486 € /an 40 291 € /mois | Local commercial | Construction partielle | Maintenant |
RDC
| Surface |
| 845 m² |
| Durée |
| Négociable |
| Loyer |
| 571,89 € /m²/an 47,66 € /m²/mois 483 486 € /an 40 291 € /mois |
| Type de bien |
| Local commercial |
| État |
| Construction partielle |
| Disponible |
| Maintenant |
RDC
| Surface | 845 m² |
| Durée | Négociable |
| Loyer | 483 486 € /an |
| Type de bien | Local commercial |
| État | Construction partielle |
| Disponible | Maintenant |
The ground floor predominantly comprises open plan sales trading space with a high floor to ceiling height of 5.3m. The front and middle of the accommodation are used for customer seating and host a large bar, and the rear of the ground floor has a large commercial kitchen. At around the middle of the ground floor there is a spiral staircase leading to the mezzanine level, which covers approximately the rear half of the unit. This mezz space is used mostly for customer seating and also offers customer WCs as well as some of the plant & machinery / HVAC. The basement is utilised for staff and storage purposes, accessed through various different stairwells at the rear and to the side of the property. This accommodation includes staff WCs and a beer cellar, with a useful hatch linking with the ground floor front entrance down to basement level, allowing keg deliveries direct access to the cellar. There is also some HVAC equipment at basement level. The premises are available on a new Ex Act FRI lease for a term of at least 15 years, subject to 5 yearly upwards only rent reviews.
- Classe d’utilisation : E
- Partiellement aménagé comme un espace de restaurant ou café
- Contigu et aligné avec d’autres locaux commerciaux
- Espace en excellent état
- Climatisation centrale
- Système de sécurité
- Entreposage sécurisé
- Toilettes incluses dans le bail
- Aménagement de haute qualité avec cuisine complète
- Grandes plaques de sol remplies de lumière
- Bonne hauteur de plafond
- Façade vitrée
OCCUPANTS
- ÉTAGE
- NOM DE L’OCCUPANT
- SECTEUR D’ACTIVITÉ
- Multi
- Browns
- Hébergement et restauration
- 5e
- Exinity
- Finance et assurances
- 2e
- Keb Hana
- Finance et assurances
- 7e
- Savannah
- -
- 1er
- Sportradar
- Information
- 4e
- STOXX
- Finance et assurances
INFORMATIONS SUR L’IMMEUBLE
APERÇU DU BIEN
Construite en 1913, cette propriété comprend neuf étages pour une superficie totale de 57 745 pieds carrés de bureaux.
- Accès 24 h/24
- Concierge
- Plancher surélevé
- Système de sécurité
- Éclairage d’appoint
- Climatisation
PRINCIPAUX COMMERCES À PROXIMITÉ










Présenté par

8-10 Old Jewry
Hum, une erreur s’est produite lors de l’envoi de votre message. Veuillez réessayer.
Merci ! Votre message a été envoyé.


