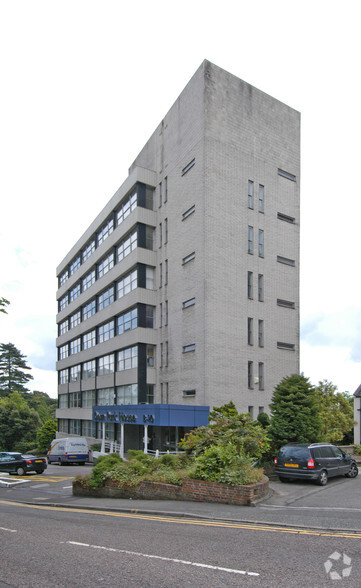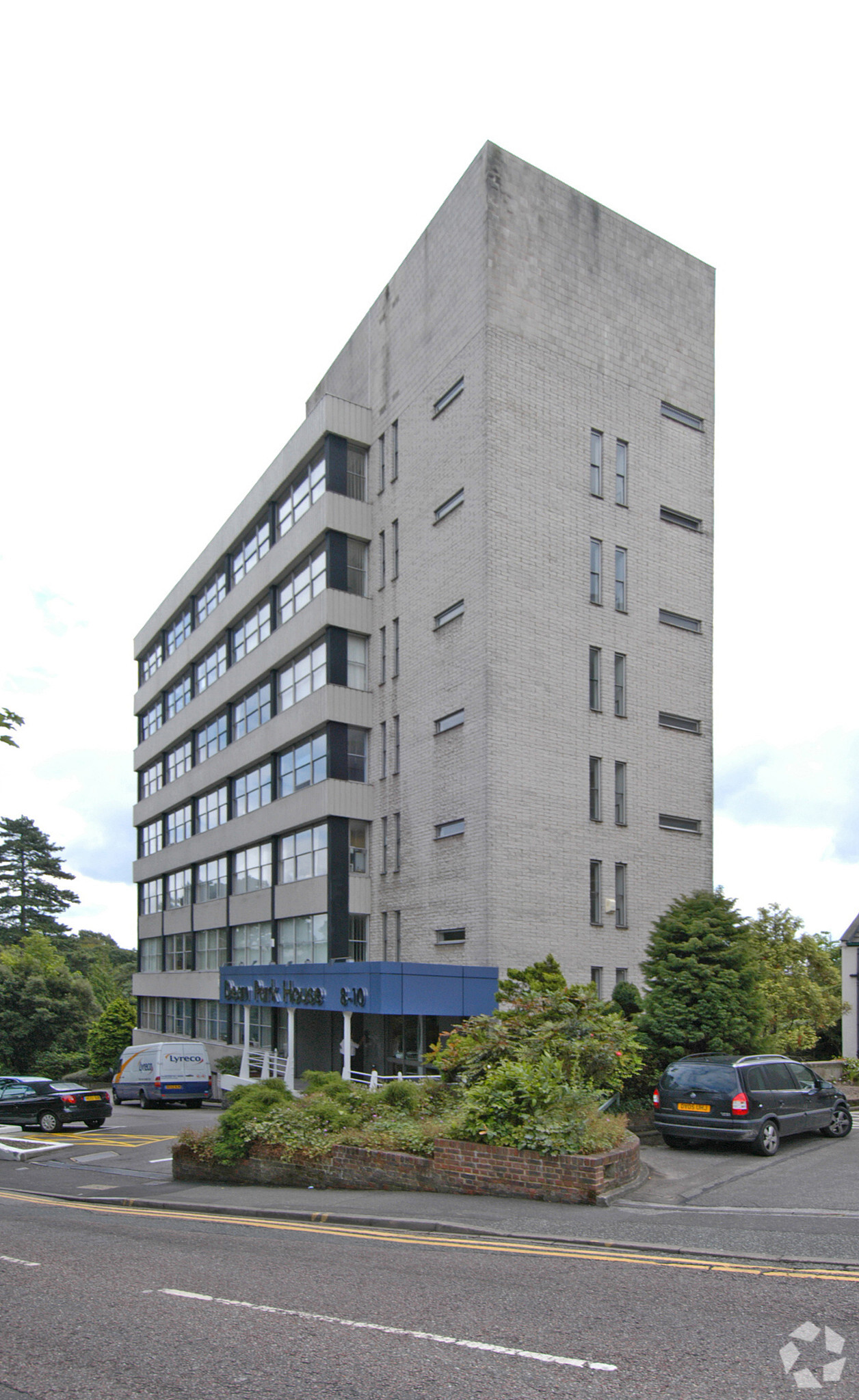Votre e-mail a été envoyé.
Certaines informations ont été traduites automatiquement.
INFORMATIONS PRINCIPALES
- Immeuble de bureaux indépendant de 7 étages construit à cet effet avec parking souterrain
- Accès par ascenseur aux bureaux
- Parking réservé aux visiteurs à l'avant du bâtiment, places de parking attribuées et parking à vélos sécurisé dans le parking souterrain
TOUS LES ESPACES DISPONIBLES(2)
Afficher les loyers en
- ESPACE
- SURFACE
- DURÉE
- LOYER
- TYPE DE BIEN
- ÉTAT
- DISPONIBLE
Dean Park House is a 7 storey purpose built detached office building with underground car parking. New windows were fitted to the front and rear elevations of the building in 2015. Dean Park House fronts Dean Park Crescent with visitor car parking to the front of the building and allocated car parking spaces and secure bicycle parking in the underground car park. Access to the building is via an accessible ramp or steps to the main reception and there is lift access to the office accommodation.
- Classe d’utilisation : E
- Climatisation centrale
- Plafonds suspendus
- Classe de performance énergétique –B
- Deux ascenseurs pour 8 personnes
- Climatisation et plafonds suspendus
- Entièrement aménagé comme Bureau standard
- Entièrement moquetté
- Douches
- Toilettes incluses dans le bail
- Places de parking attribuées
Dean Park House is a 7 storey purpose built detached office building with underground car parking. New windows were fitted to the front and rear elevations of the building in 2015. Dean Park House fronts Dean Park Crescent with visitor car parking to the front of the building and allocated car parking spaces and secure bicycle parking in the underground car park. Access to the building is via an accessible ramp or steps to the main reception and there is lift access to the office accommodation.
- Classe d’utilisation : E
- Climatisation centrale
- Plafonds suspendus
- Classe de performance énergétique –B
- Two 8-person passenger lifts
- Air conditioning and suspended ceilings
- Entièrement aménagé comme Bureau standard
- Entièrement moquetté
- Douches
- Toilettes incluses dans le bail
- Allocated car parking spaces
| Espace | Surface | Durée | Loyer | Type de bien | État | Disponible |
| RDC | 250 m² | Négociable | 202,54 € /m²/an 16,88 € /m²/mois 50 634 € /an 4 220 € /mois | Bureau | Construction achevée | Maintenant |
| 2e étage, bureau 1 | 115 m² | Négociable | 202,54 € /m²/an 16,88 € /m²/mois 23 313 € /an 1 943 € /mois | Bureau | Construction achevée | Maintenant |
RDC
| Surface |
| 250 m² |
| Durée |
| Négociable |
| Loyer |
| 202,54 € /m²/an 16,88 € /m²/mois 50 634 € /an 4 220 € /mois |
| Type de bien |
| Bureau |
| État |
| Construction achevée |
| Disponible |
| Maintenant |
2e étage, bureau 1
| Surface |
| 115 m² |
| Durée |
| Négociable |
| Loyer |
| 202,54 € /m²/an 16,88 € /m²/mois 23 313 € /an 1 943 € /mois |
| Type de bien |
| Bureau |
| État |
| Construction achevée |
| Disponible |
| Maintenant |
RDC
| Surface | 250 m² |
| Durée | Négociable |
| Loyer | 202,54 € /m²/an |
| Type de bien | Bureau |
| État | Construction achevée |
| Disponible | Maintenant |
Dean Park House is a 7 storey purpose built detached office building with underground car parking. New windows were fitted to the front and rear elevations of the building in 2015. Dean Park House fronts Dean Park Crescent with visitor car parking to the front of the building and allocated car parking spaces and secure bicycle parking in the underground car park. Access to the building is via an accessible ramp or steps to the main reception and there is lift access to the office accommodation.
- Classe d’utilisation : E
- Entièrement aménagé comme Bureau standard
- Climatisation centrale
- Entièrement moquetté
- Plafonds suspendus
- Douches
- Classe de performance énergétique –B
- Toilettes incluses dans le bail
- Deux ascenseurs pour 8 personnes
- Places de parking attribuées
- Climatisation et plafonds suspendus
2e étage, bureau 1
| Surface | 115 m² |
| Durée | Négociable |
| Loyer | 202,54 € /m²/an |
| Type de bien | Bureau |
| État | Construction achevée |
| Disponible | Maintenant |
Dean Park House is a 7 storey purpose built detached office building with underground car parking. New windows were fitted to the front and rear elevations of the building in 2015. Dean Park House fronts Dean Park Crescent with visitor car parking to the front of the building and allocated car parking spaces and secure bicycle parking in the underground car park. Access to the building is via an accessible ramp or steps to the main reception and there is lift access to the office accommodation.
- Classe d’utilisation : E
- Entièrement aménagé comme Bureau standard
- Climatisation centrale
- Entièrement moquetté
- Plafonds suspendus
- Douches
- Classe de performance énergétique –B
- Toilettes incluses dans le bail
- Two 8-person passenger lifts
- Allocated car parking spaces
- Air conditioning and suspended ceilings
APERÇU DU BIEN
Le Dean Park House fait face à Dean Park Crescent et offre un excellent accès à l'A338 Wessex Way. Il se trouve à environ 150 mètres de l'Old Christchurch Road, l'une des principales artères commerciales du centre-ville de Bournemouth, permettant d'accéder aux installations commerciales et bancaires. Des places de stationnement supplémentaires sont disponibles dans le parking à plusieurs étages de Richmond Gardens, adjacent au Dean Park House.
- Éclairage d’appoint
- Stores automatiques
- Espace d’entreposage
INFORMATIONS SUR L’IMMEUBLE
Présenté par

Dean Park House | 8-10 Dean Park Cres
Hum, une erreur s’est produite lors de l’envoi de votre message. Veuillez réessayer.
Merci ! Votre message a été envoyé.






