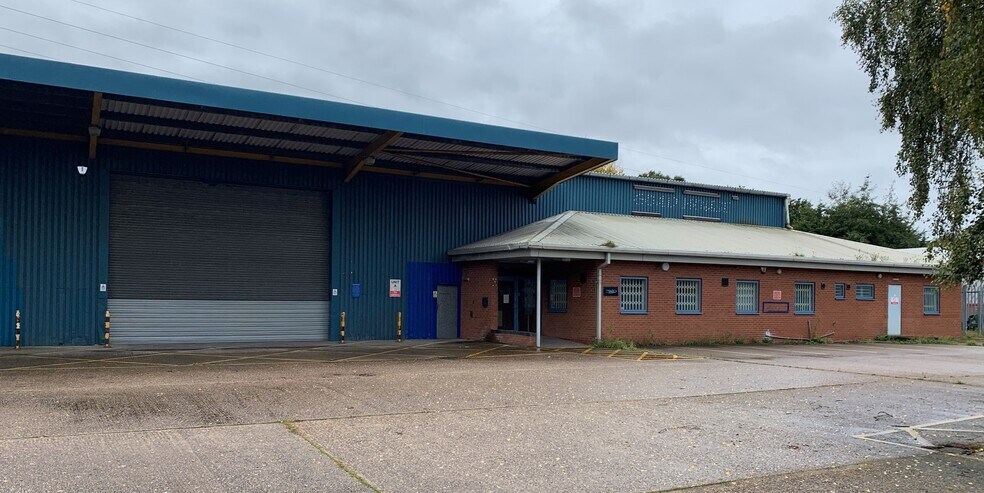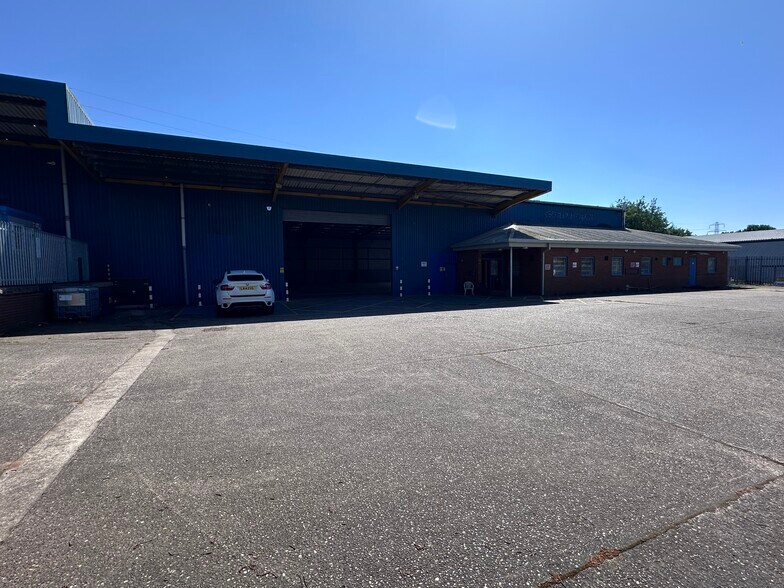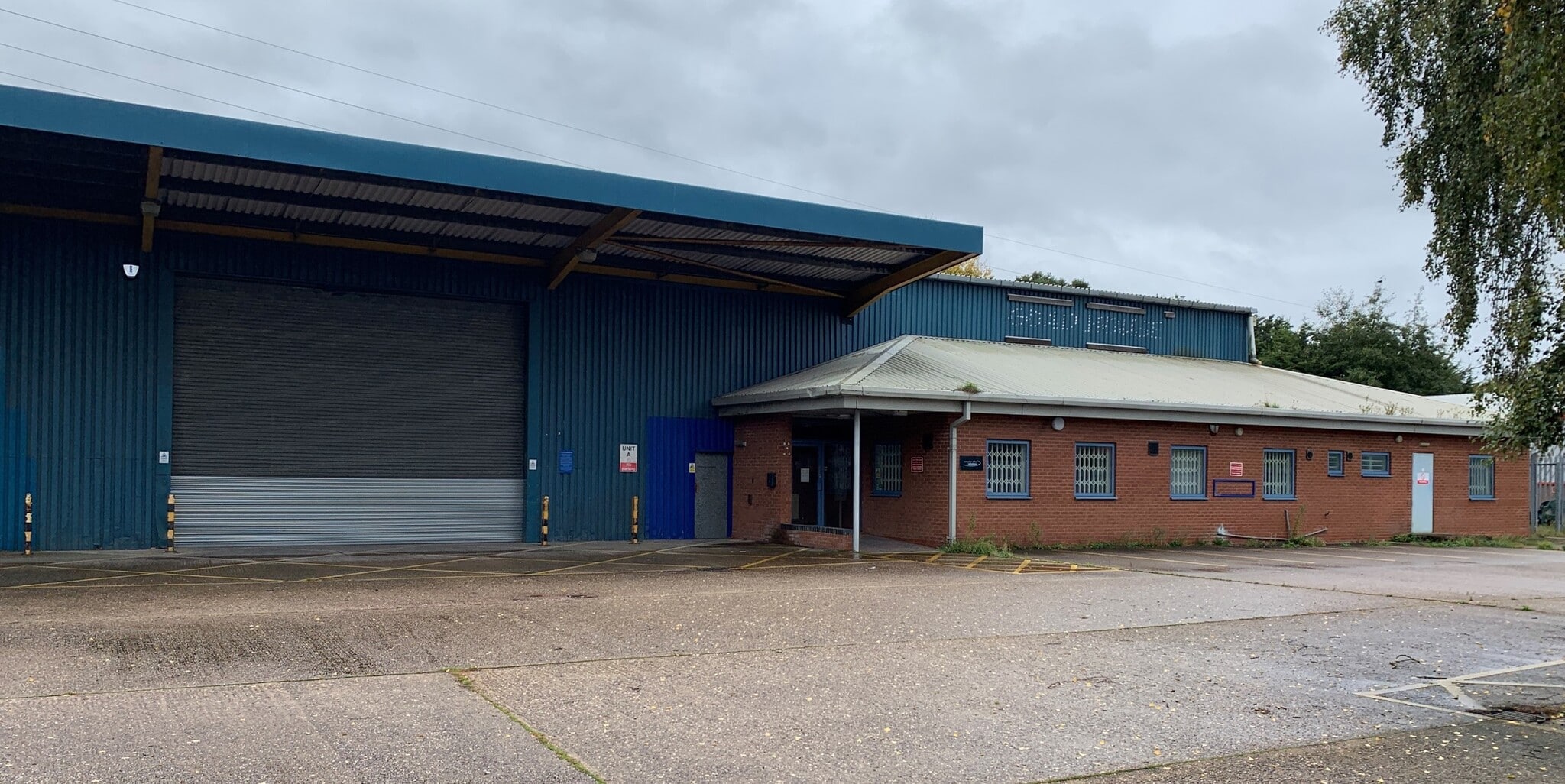
Cette fonctionnalité n’est pas disponible pour le moment.
Nous sommes désolés, mais la fonctionnalité à laquelle vous essayez d’accéder n’est pas disponible actuellement. Nous sommes au courant du problème et notre équipe travaille activement pour le résoudre.
Veuillez vérifier de nouveau dans quelques minutes. Veuillez nous excuser pour ce désagrément.
– L’équipe LoopNet
Votre e-mail a été envoyé.
7A Snowdonia Av Industriel/Logistique | 1 315 m² | À louer | Scunthorpe DN15 8NL


Certaines informations ont été traduites automatiquement.
INFORMATIONS PRINCIPALES
- Versatile warehouse
- Would suit a variety of industrial uses, subject to consent
- Popular and well-established location with good road access
CARACTÉRISTIQUES
TOUS LES ESPACE DISPONIBLES(1)
Afficher les loyers en
- ESPACE
- SURFACE
- DURÉE
- LOYER
- TYPE DE BIEN
- ÉTAT
- DISPONIBLE
The property comprises of a semi-detached clear span warehouse with ancillary single storey office accommodation to the front and side elevation. Internally, the property is divided to provide a reception area, kitchen, WC’s together with a range of private and general offices, meeting room and stores. The warehouse is essentially clear span and benefits from an eaves height of approximately 6.6 metres with fitted lighting, being of steel portal frame construction and enclosed by profile steel sheet cladding to the walls with a pitched clad roof above which incorporates translucent panels to provide natural light. To the front elevation there is a loading canopy over a full height roller shutter access door. The office and ancillary accommodation are of cavity brick/block construction with a pitched clad roof above and benefit from suspended ceiling with fitted lighting, double glazing and gas central heating to wall mounted radiators. Externally, the property is situated on a securely fenced and gated plot with direct road access to Snowdonia Avenue. There is a surfaced car park and service yard immediately to the front of the property.
- Classe d’utilisation : B2
- Entreposage sécurisé
- Classe de performance énergétique – D
- Available To Let upon new lease
- Surfaced car park and yard area
- Aire de réception
- Toilettes incluses dans le bail
- Cour
- Reception area and office accommodation
| Espace | Surface | Durée | Loyer | Type de bien | État | Disponible |
| RDC | 1 315 m² | Négociable | 43,44 € /m²/an 3,62 € /m²/mois 57 116 € /an 4 760 € /mois | Industriel/Logistique | Construction partielle | Maintenant |
RDC
| Surface |
| 1 315 m² |
| Durée |
| Négociable |
| Loyer |
| 43,44 € /m²/an 3,62 € /m²/mois 57 116 € /an 4 760 € /mois |
| Type de bien |
| Industriel/Logistique |
| État |
| Construction partielle |
| Disponible |
| Maintenant |
RDC
| Surface | 1 315 m² |
| Durée | Négociable |
| Loyer | 43,44 € /m²/an |
| Type de bien | Industriel/Logistique |
| État | Construction partielle |
| Disponible | Maintenant |
The property comprises of a semi-detached clear span warehouse with ancillary single storey office accommodation to the front and side elevation. Internally, the property is divided to provide a reception area, kitchen, WC’s together with a range of private and general offices, meeting room and stores. The warehouse is essentially clear span and benefits from an eaves height of approximately 6.6 metres with fitted lighting, being of steel portal frame construction and enclosed by profile steel sheet cladding to the walls with a pitched clad roof above which incorporates translucent panels to provide natural light. To the front elevation there is a loading canopy over a full height roller shutter access door. The office and ancillary accommodation are of cavity brick/block construction with a pitched clad roof above and benefit from suspended ceiling with fitted lighting, double glazing and gas central heating to wall mounted radiators. Externally, the property is situated on a securely fenced and gated plot with direct road access to Snowdonia Avenue. There is a surfaced car park and service yard immediately to the front of the property.
- Classe d’utilisation : B2
- Aire de réception
- Entreposage sécurisé
- Toilettes incluses dans le bail
- Classe de performance énergétique – D
- Cour
- Available To Let upon new lease
- Reception area and office accommodation
- Surfaced car park and yard area
APERÇU DU BIEN
Scunthorpe is the principle commercial centrefor North Lincolnshire and benefits from a catchment area of approximately 152,000 people. The area is well situated, being within close proximity to Humberside International Airport, whilst excellent rail links are available to the East Coast Mainline. The town is situated adjacent to the M180 and M181 motorways, which has excellent links to the national motorway network, regional airports, docks and other substantial conurbations. The property is situated on the south side of Snowdonia Avenue forming part of the popular and well established Skippingdale Industrial Estate which is located just off the A1077 and forms a direct link to the M180 via the M181. The property is located approximately two miles north west of Scunthorpe town centre. The Skippingdale Industrial Estate comprises a variety of uses including retail, office, industrial and warehouse/distribution.
FAITS SUR L’INSTALLATION ENTREPÔT
Présenté par

7A Snowdonia Av
Hum, une erreur s’est produite lors de l’envoi de votre message. Veuillez réessayer.
Merci ! Votre message a été envoyé.






