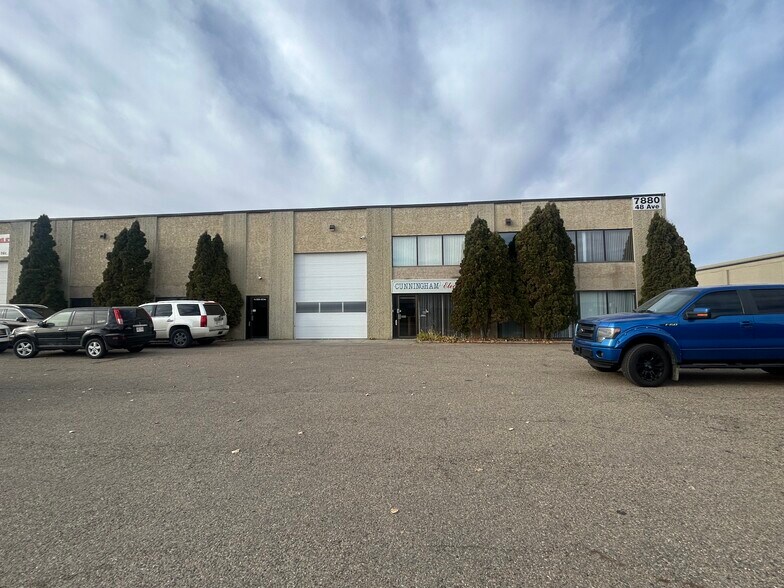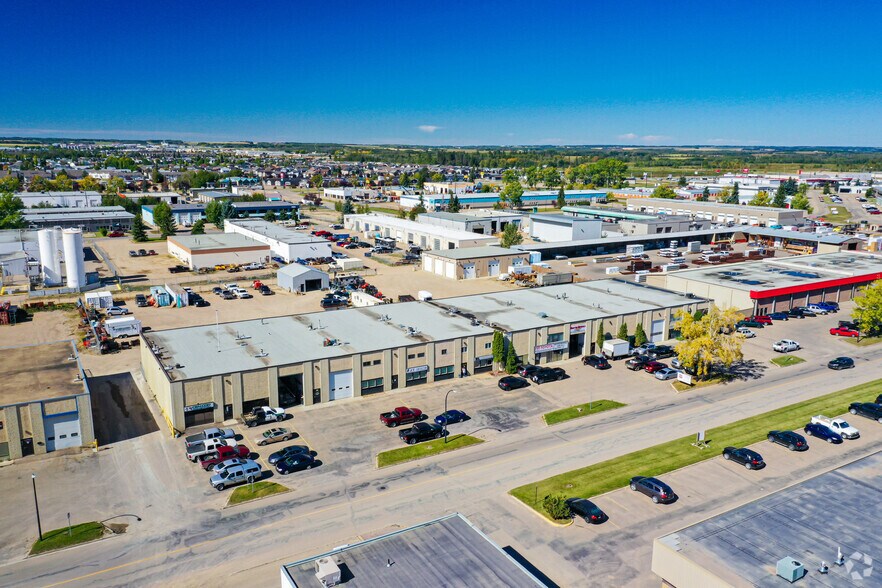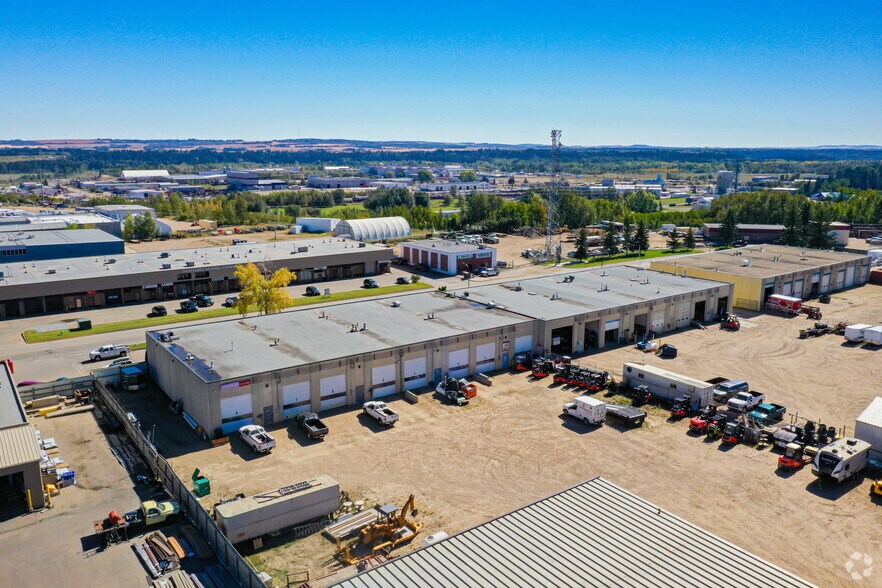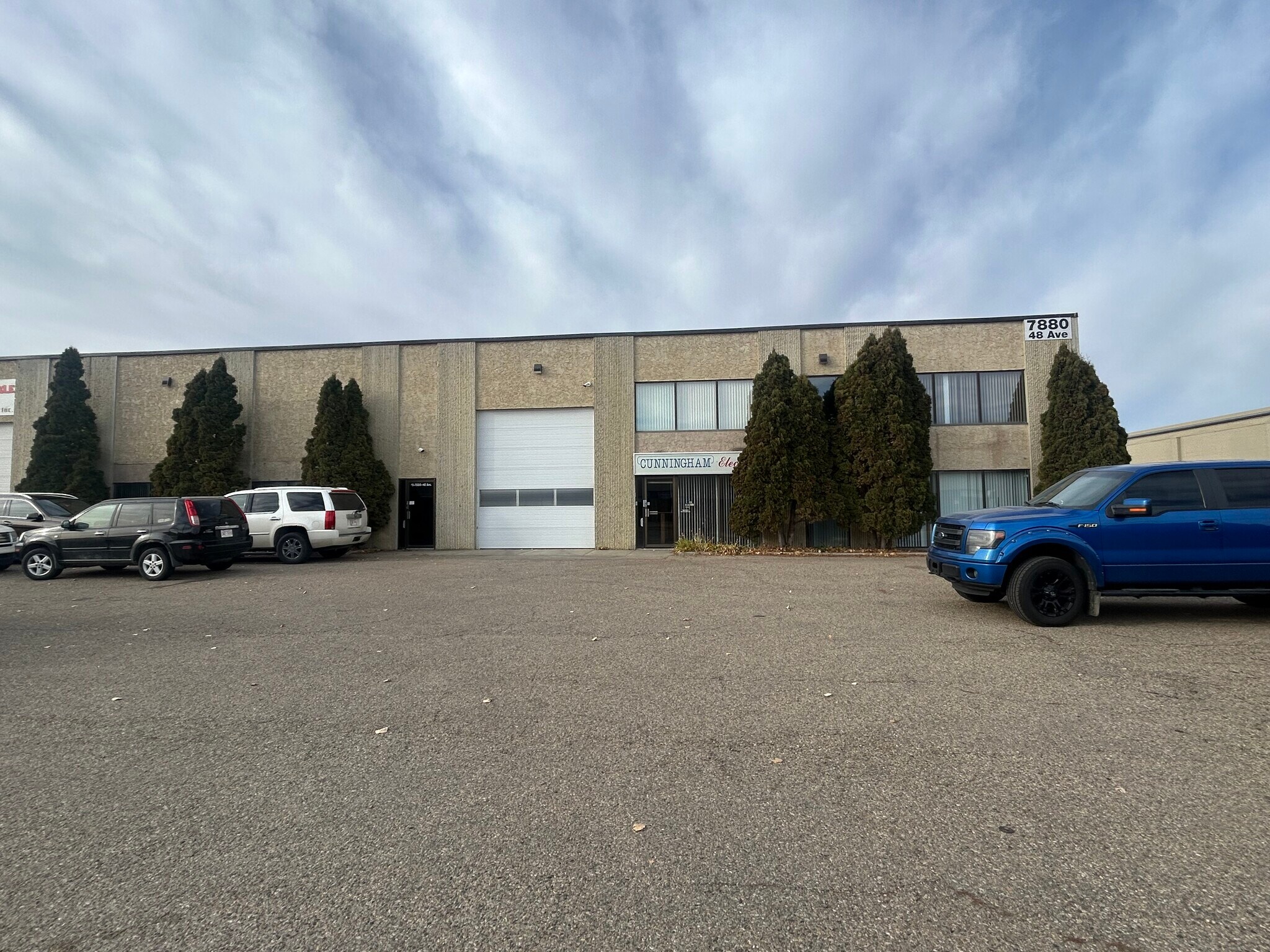Votre e-mail a été envoyé.
7880 48 Ave Industriel/Logistique | 670 m² | À louer | Red Deer, AB T4P 2B2



Certaines informations ont été traduites automatiquement.
CARACTÉRISTIQUES
TOUS LES ESPACE DISPONIBLES(1)
Afficher les loyers en
- ESPACE
- SURFACE
- DURÉE
- LOYER
- TYPE DE BIEN
- ÉTAT
- DISPONIBLE
This 7,215 SF end unit, located in Northlands Industrial Park, is available for lease. The unit offers office space over two floors including a reception area and waiting room, four main floor offices, a staff lunchroom, and one washroom. The second floor includes two more offices (one large enough to be a boardroom), two washrooms, and a storage room. The shop is separated into two areas with (5) overhead doors – two of which create a drive thru bay, and it has its own washroom and laundry room. Yard space is negotiable and ample paved parking is available directly in front. Additional Rent is $3.75 per square foot for the 2025 budget year.
- Le loyer ne comprend pas les services publics, les frais immobiliers ou les services de l’immeuble.
| Espace | Surface | Durée | Loyer | Type de bien | État | Disponible |
| 1er étage – Bay 7 | 670 m² | Négociable | 66,60 € /m²/an 5,55 € /m²/mois 44 643 € /an 3 720 € /mois | Industriel/Logistique | Construction achevée | Maintenant |
1er étage – Bay 7
| Surface |
| 670 m² |
| Durée |
| Négociable |
| Loyer |
| 66,60 € /m²/an 5,55 € /m²/mois 44 643 € /an 3 720 € /mois |
| Type de bien |
| Industriel/Logistique |
| État |
| Construction achevée |
| Disponible |
| Maintenant |
1er étage – Bay 7
| Surface | 670 m² |
| Durée | Négociable |
| Loyer | 66,60 € /m²/an |
| Type de bien | Industriel/Logistique |
| État | Construction achevée |
| Disponible | Maintenant |
This 7,215 SF end unit, located in Northlands Industrial Park, is available for lease. The unit offers office space over two floors including a reception area and waiting room, four main floor offices, a staff lunchroom, and one washroom. The second floor includes two more offices (one large enough to be a boardroom), two washrooms, and a storage room. The shop is separated into two areas with (5) overhead doors – two of which create a drive thru bay, and it has its own washroom and laundry room. Yard space is negotiable and ample paved parking is available directly in front. Additional Rent is $3.75 per square foot for the 2025 budget year.
- Le loyer ne comprend pas les services publics, les frais immobiliers ou les services de l’immeuble.
INFORMATIONS SUR L’IMMEUBLE
Présenté par

7880 48 Ave
Hum, une erreur s’est produite lors de l’envoi de votre message. Veuillez réessayer.
Merci ! Votre message a été envoyé.




