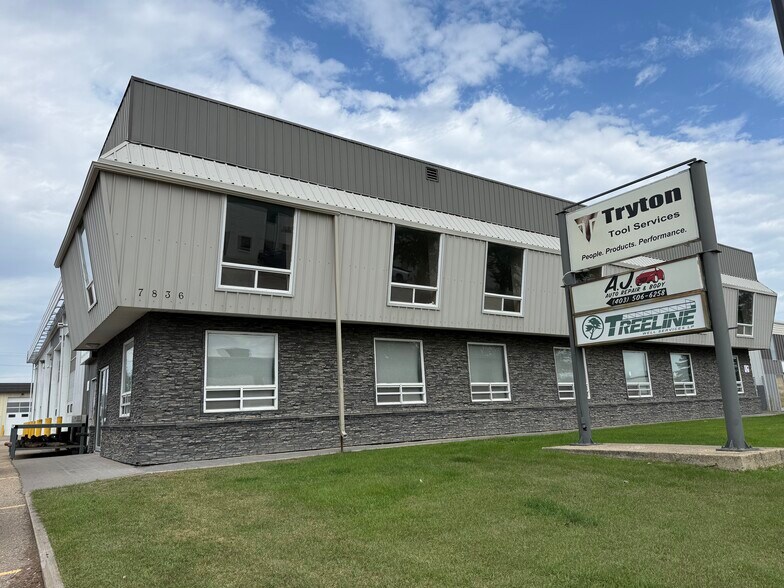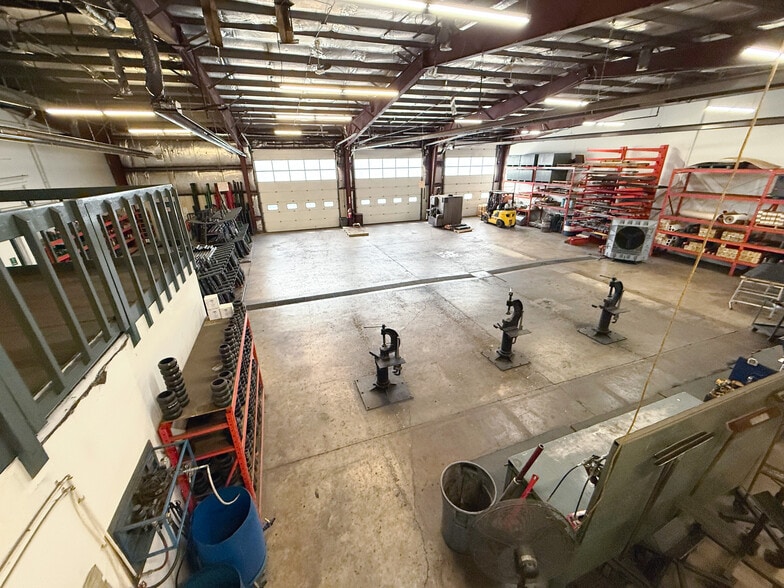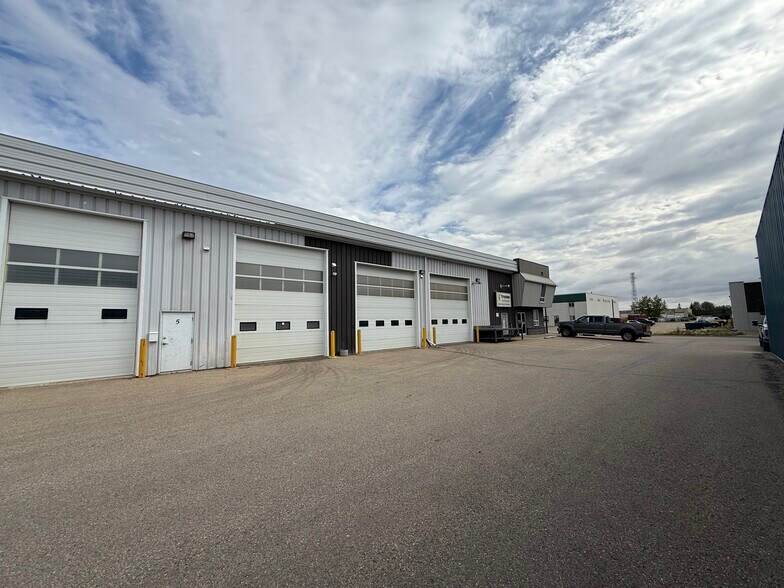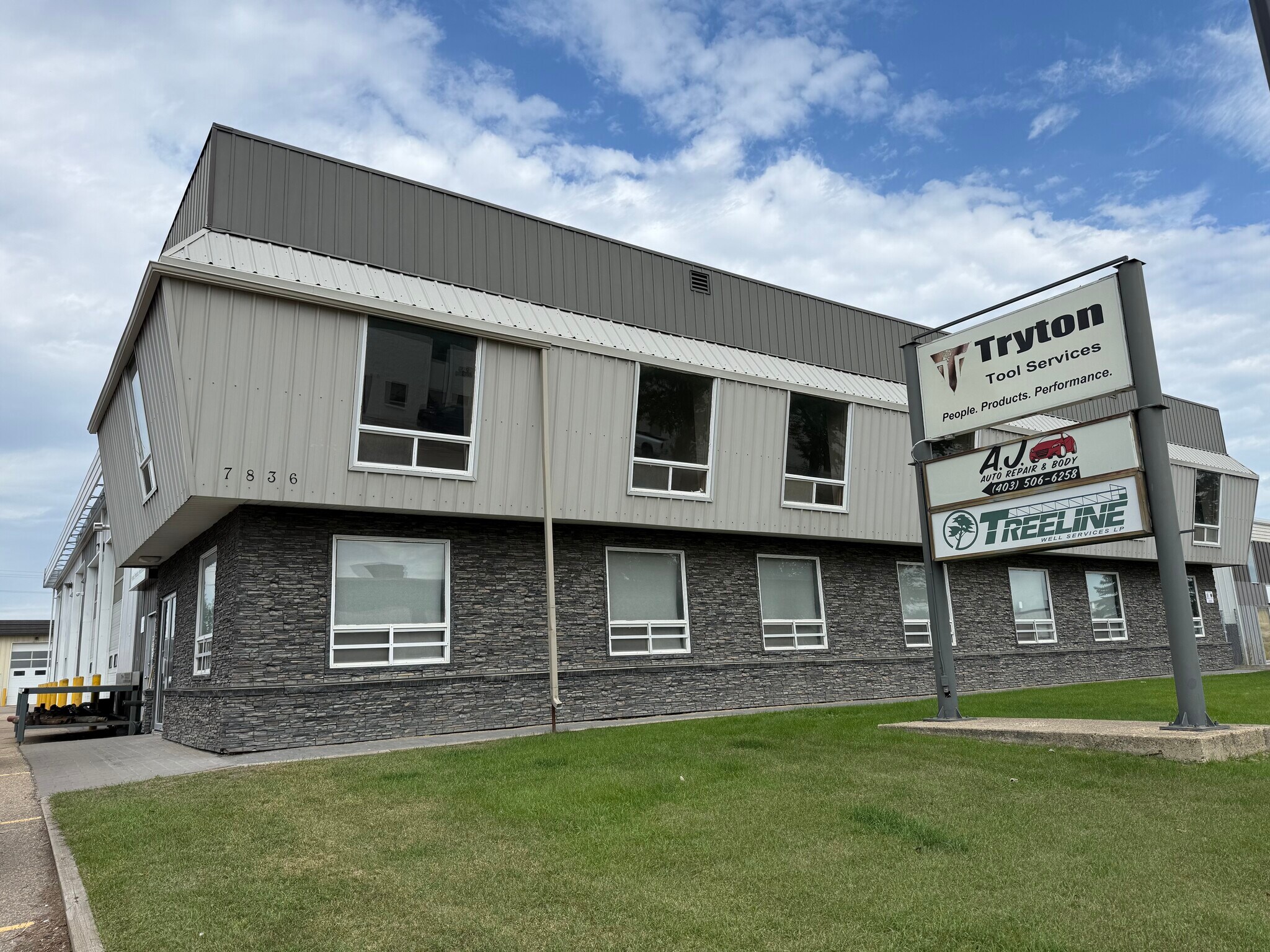Votre e-mail a été envoyé.
7836 49th Ave Industriel/Logistique | 741 m² | À louer | Red Deer, AB T4P 2B5



Certaines informations ont été traduites automatiquement.
CARACTÉRISTIQUES
TOUS LES ESPACE DISPONIBLES(1)
Afficher les loyers en
- ESPACE
- SURFACE
- DURÉE
- LOYER
- TYPE DE BIEN
- ÉTAT
- DISPONIBLE
7981 square foot industrial space available February 1st, 2026.
- Espace en sous-location disponible auprès de l’occupant actuel
- 3 accès plain-pied
- Trench drains with dual compartments sumps.
- Lunchroom, locker area, separate bathrooms.
- 16'-21' clear height in warehouse.
- Comprend 147 m² d’espace de bureau dédié
- Lumière naturelle
- Building and pylon signage available.
- Sublease to headlease scenario would be consider.
| Espace | Surface | Durée | Loyer | Type de bien | État | Disponible |
| 1er étage – Units 1-4 | 741 m² | Déc. 2026 | 83,25 € /m²/an 6,94 € /m²/mois 61 729 € /an 5 144 € /mois | Industriel/Logistique | Construction achevée | 01/02/2026 |
1er étage – Units 1-4
| Surface |
| 741 m² |
| Durée |
| Déc. 2026 |
| Loyer |
| 83,25 € /m²/an 6,94 € /m²/mois 61 729 € /an 5 144 € /mois |
| Type de bien |
| Industriel/Logistique |
| État |
| Construction achevée |
| Disponible |
| 01/02/2026 |
1er étage – Units 1-4
| Surface | 741 m² |
| Durée | Déc. 2026 |
| Loyer | 83,25 € /m²/an |
| Type de bien | Industriel/Logistique |
| État | Construction achevée |
| Disponible | 01/02/2026 |
7981 square foot industrial space available February 1st, 2026.
- Espace en sous-location disponible auprès de l’occupant actuel
- Comprend 147 m² d’espace de bureau dédié
- 3 accès plain-pied
- Lumière naturelle
- Trench drains with dual compartments sumps.
- Building and pylon signage available.
- Lunchroom, locker area, separate bathrooms.
- Sublease to headlease scenario would be consider.
- 16'-21' clear height in warehouse.
APERÇU DU BIEN
This ±7,981 SF industrial unit offers a practical blend of warehouse and office space, including a dedicated lunchroom, locker area, and separate washrooms for staff convenience. The warehouse is equipped with trench drains and dual-compartment sumps, drive-in loading and no interior columns for operational efficiency. With building and pylon signage opportunities offering excellent exposure, and a sublease-to-headlease scenario available, this property provides flexibility to accommodate a variety of business needs
FAITS SUR L’INSTALLATION ENTREPÔT
Présenté par

7836 49th Ave
Hum, une erreur s’est produite lors de l’envoi de votre message. Veuillez réessayer.
Merci ! Votre message a été envoyé.





