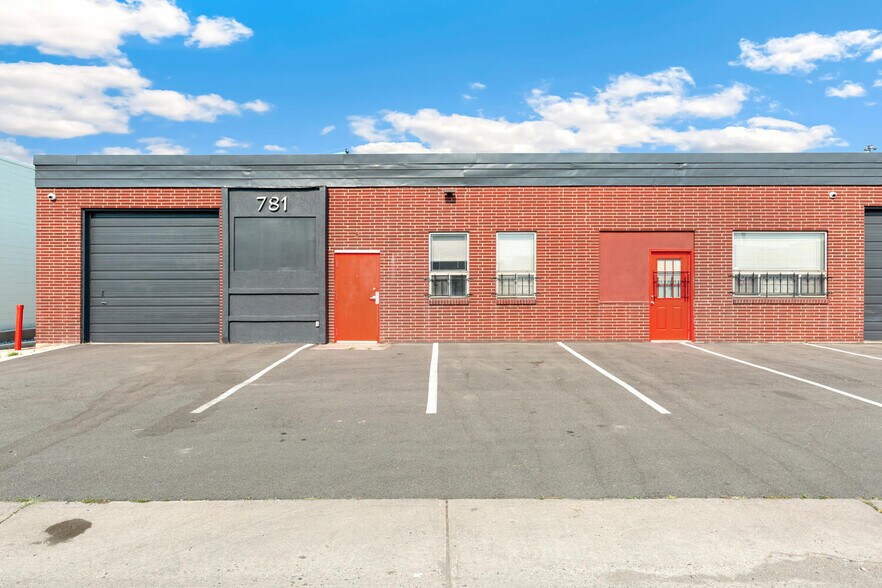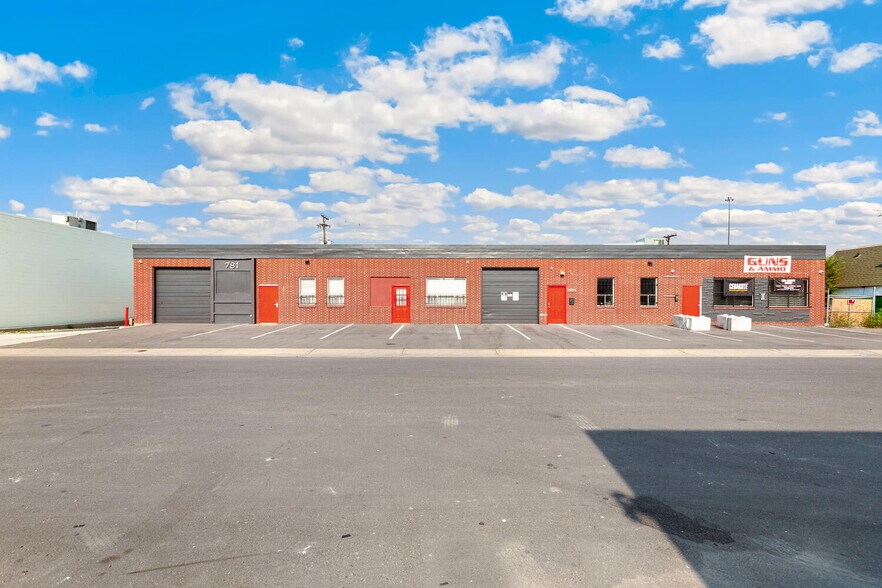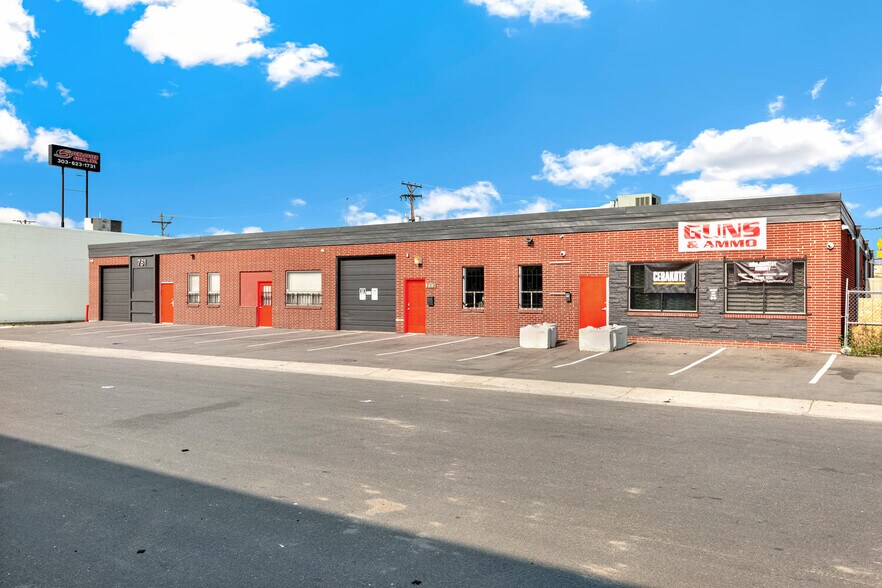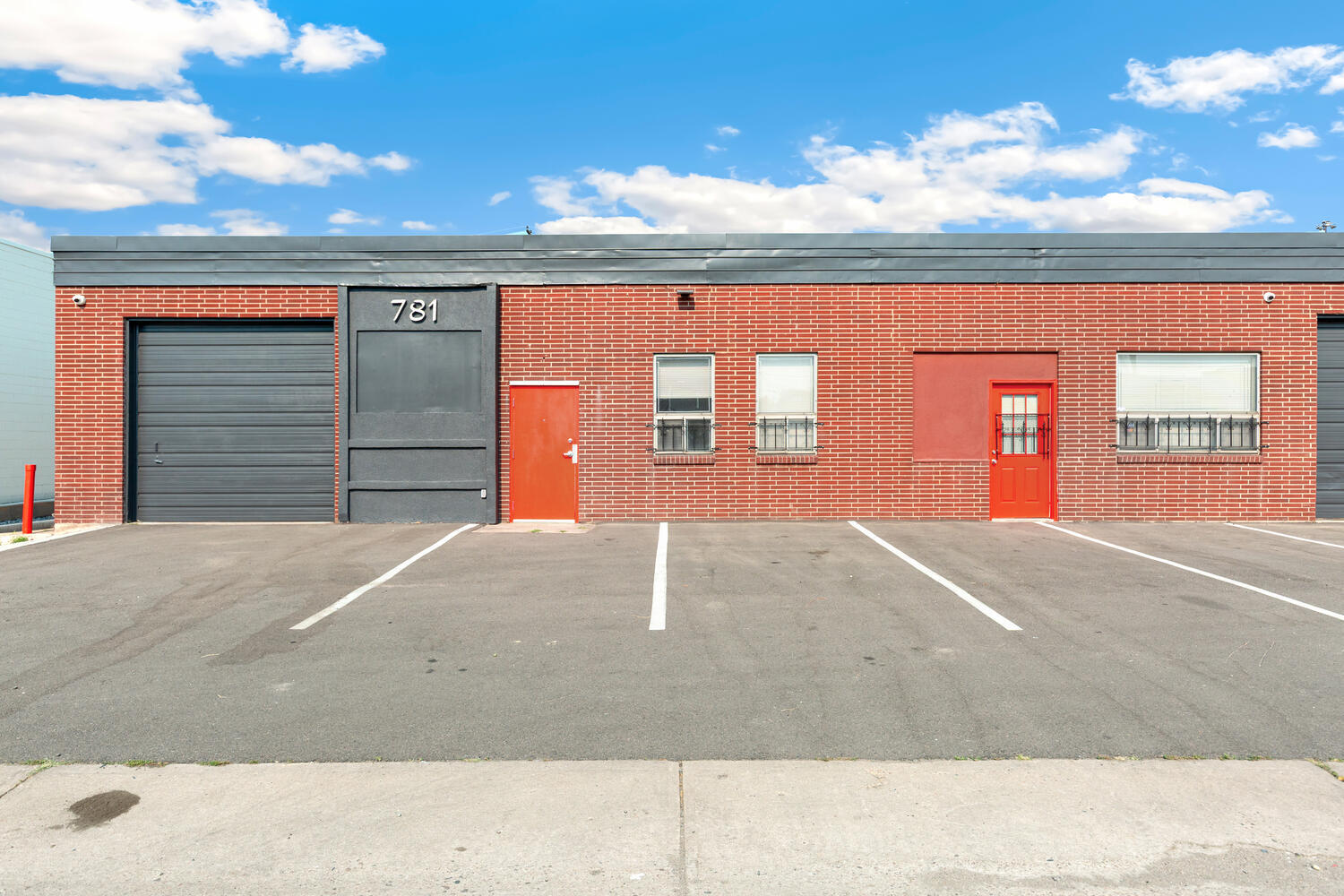Votre e-mail a été envoyé.
Certaines informations ont été traduites automatiquement.
CARACTÉRISTIQUES
TOUS LES ESPACE DISPONIBLES(1)
Afficher les loyers en
- ESPACE
- SURFACE
- DURÉE
- LOYER
- TYPE DE BIEN
- ÉTAT
- DISPONIBLE
This flex space unit totaling 5,400 square feet offers a highly functional combination of office and industrial capabilities. It features a generous 4,000 square feet of dedicated warehouse space, ideal for storage, distribution, or light manufacturing operations. The warehouse is well-equipped with both a convenient drive-in door and a dock-high door, providing versatile loading and unloading options for various types of vehicles and freight. Complementing the industrial area is 1,400 square feet of finished office space, suitable for administrative work, client interactions, and staff workstations. This unit is an excellent solution for businesses seeking a robust operational hub with ample storage and efficient access, combined with professional office amenities. Property Type: Industrial Construction: Masonry Available Space: 5,400 SF Warehouse Space: 4,000 SF Office Space: 1,400 SF Year Built: 1961 Parking: Surface | 14 Spaces (Shared Use) Heating: Gas Air Conditioning: Office Dock-High: 1 Drive-in: 1 Clear Height: 12’ Zoning: I-A
- Le loyer ne comprend pas les services publics, les frais immobiliers ou les services de l’immeuble.
- 1 accès plain-pied
- 12’ Clear Height
- 10x10 Dock-High Loading
- 1,400 SF Office Space + 4,000 SF Warehouse Space
- Comprend 130 m² d’espace de bureau dédié
- 1 quai de chargement
- 10x10 Drive-In Door
- True Flex Space for Various Operational Needs
| Espace | Surface | Durée | Loyer | Type de bien | État | Disponible |
| 1er étage – 781 | 502 m² | Négociable | 103,09 € /m²/an 8,59 € /m²/mois 51 718 € /an 4 310 € /mois | Local d’activités | - | Maintenant |
1er étage – 781
| Surface |
| 502 m² |
| Durée |
| Négociable |
| Loyer |
| 103,09 € /m²/an 8,59 € /m²/mois 51 718 € /an 4 310 € /mois |
| Type de bien |
| Local d’activités |
| État |
| - |
| Disponible |
| Maintenant |
1er étage – 781
| Surface | 502 m² |
| Durée | Négociable |
| Loyer | 103,09 € /m²/an |
| Type de bien | Local d’activités |
| État | - |
| Disponible | Maintenant |
This flex space unit totaling 5,400 square feet offers a highly functional combination of office and industrial capabilities. It features a generous 4,000 square feet of dedicated warehouse space, ideal for storage, distribution, or light manufacturing operations. The warehouse is well-equipped with both a convenient drive-in door and a dock-high door, providing versatile loading and unloading options for various types of vehicles and freight. Complementing the industrial area is 1,400 square feet of finished office space, suitable for administrative work, client interactions, and staff workstations. This unit is an excellent solution for businesses seeking a robust operational hub with ample storage and efficient access, combined with professional office amenities. Property Type: Industrial Construction: Masonry Available Space: 5,400 SF Warehouse Space: 4,000 SF Office Space: 1,400 SF Year Built: 1961 Parking: Surface | 14 Spaces (Shared Use) Heating: Gas Air Conditioning: Office Dock-High: 1 Drive-in: 1 Clear Height: 12’ Zoning: I-A
- Le loyer ne comprend pas les services publics, les frais immobiliers ou les services de l’immeuble.
- Comprend 130 m² d’espace de bureau dédié
- 1 accès plain-pied
- 1 quai de chargement
- 12’ Clear Height
- 10x10 Drive-In Door
- 10x10 Dock-High Loading
- True Flex Space for Various Operational Needs
- 1,400 SF Office Space + 4,000 SF Warehouse Space
FAITS SUR L’INSTALLATION ENTREPÔT
Présenté par

781-785 Vallejo St
Hum, une erreur s’est produite lors de l’envoi de votre message. Veuillez réessayer.
Merci ! Votre message a été envoyé.








