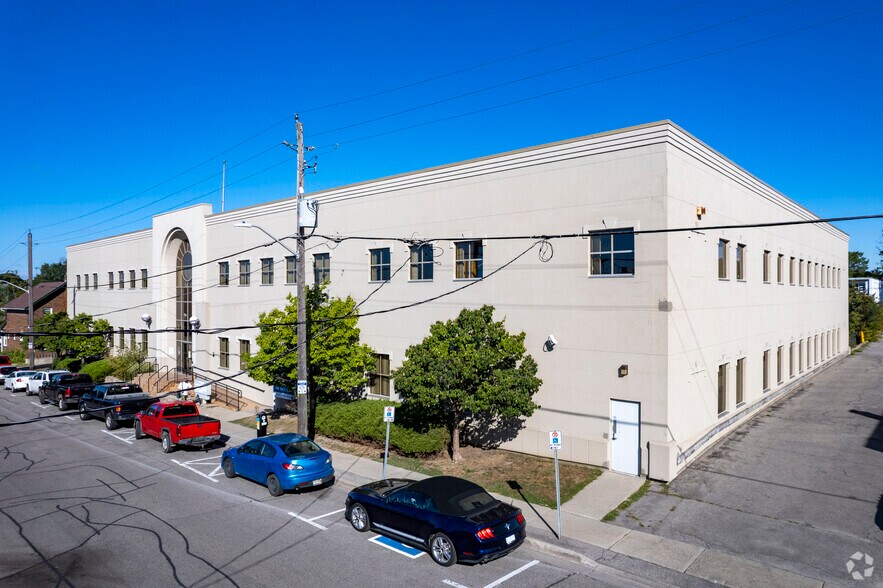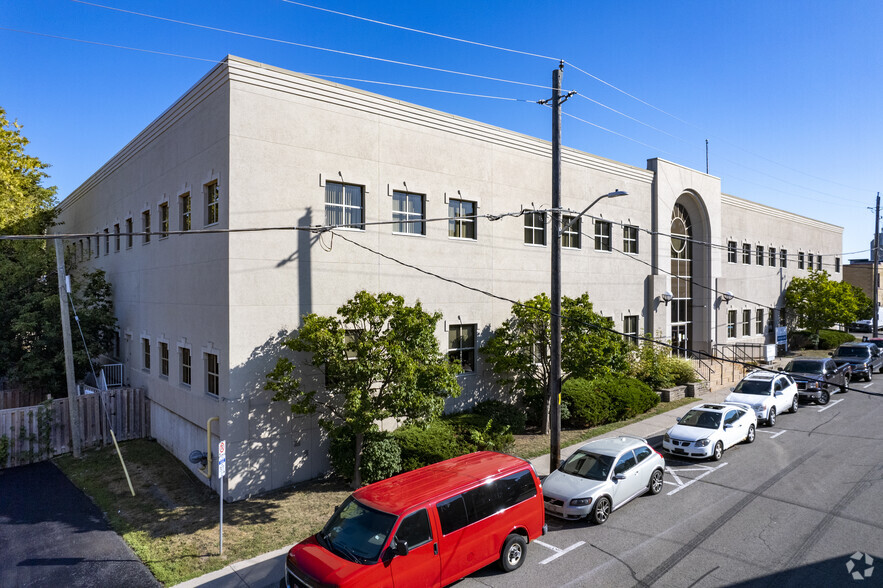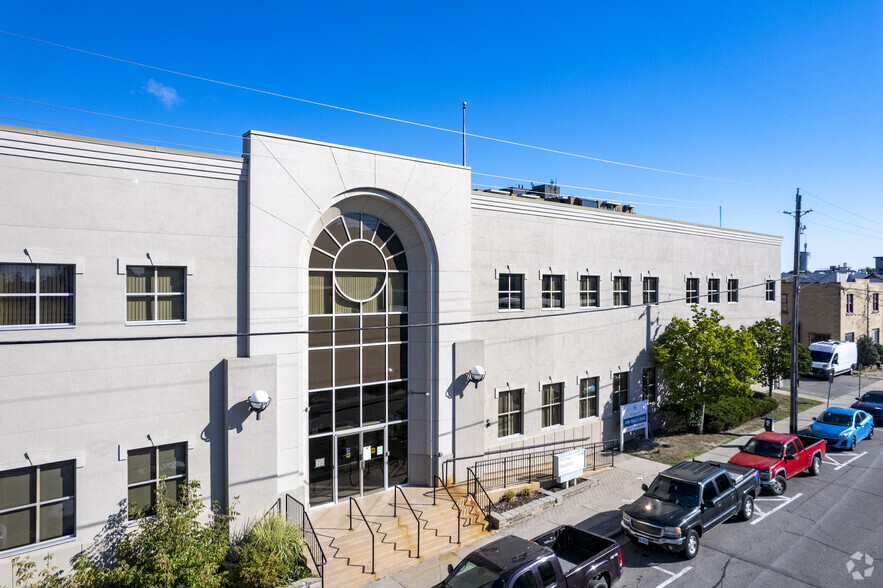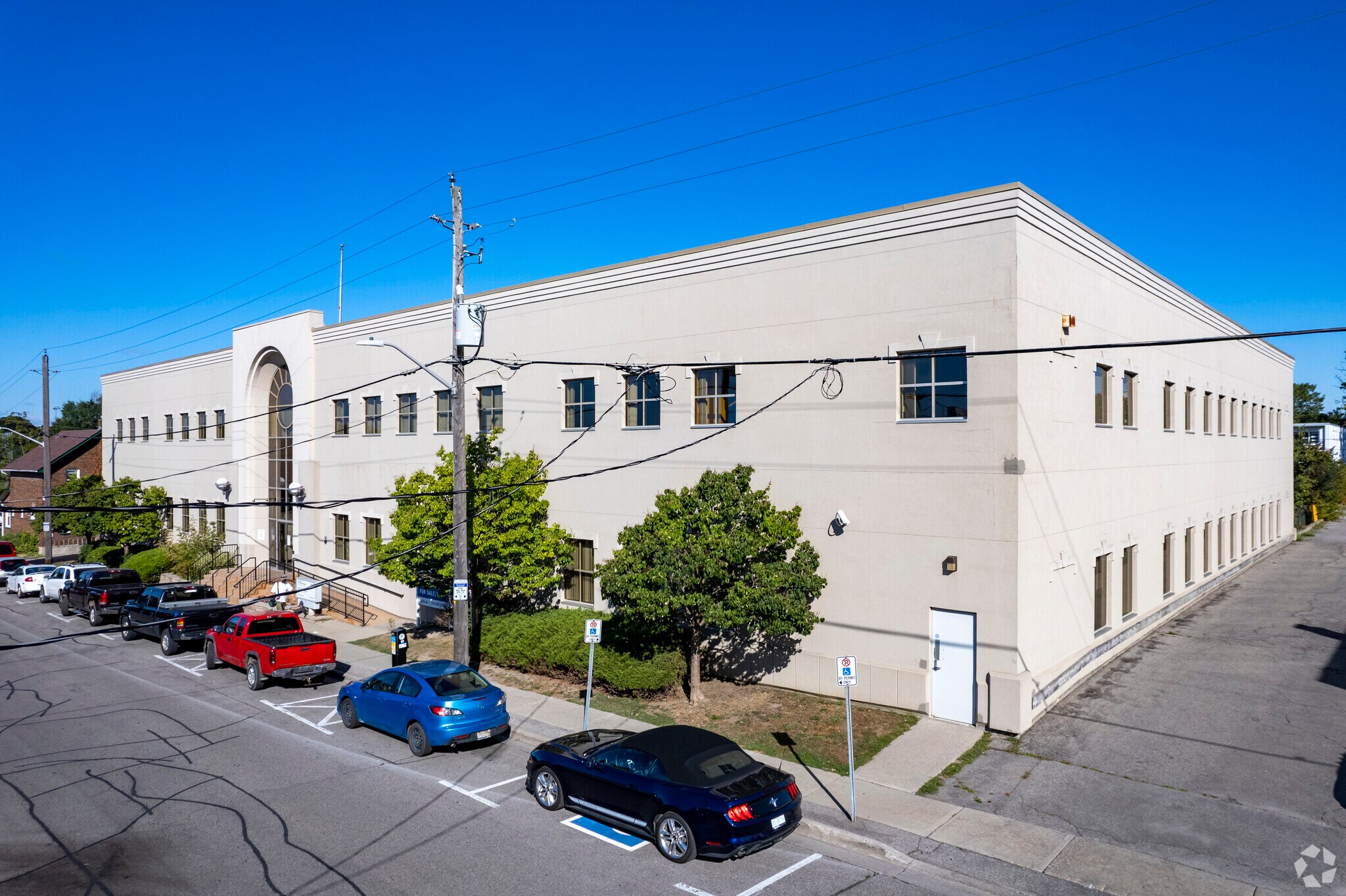Votre e-mail a été envoyé.
78 Richmond St W Bureau | 363–3 635 m² | À louer | Oshawa, ON L1G 1E1



Certaines informations ont été traduites automatiquement.
INFORMATIONS PRINCIPALES
- Close proximity to restaurants, retail, grocery stores, parks, and banks.
- 4 minute drive to Highway 401.
- Includes 11,511 of functional basement space.
- Located 4 minutes from Oshawa Centre.
TOUS LES ESPACES DISPONIBLES(3)
Afficher les loyers en
- ESPACE
- SURFACE
- DURÉE
- LOYER
- TYPE DE BIEN
- ÉTAT
- DISPONIBLE
Currently configured as an office space with multiple large rooms and open area. Also future development opportunity available for this space.
- Le loyer ne comprend pas les services publics, les frais immobiliers ou les services de l’immeuble.
- Principalement open space
- Peut être associé à un ou plusieurs espaces supplémentaires pour obtenir jusqu’à 3 635 m² d’espace adjacent.
- Well-maintained building.
- Forced air (Natural gas) heating.
- Entièrement aménagé comme Bureau standard
- Convient pour 29 à 93 personnes
- Complex home to other strong tenants.
- Fully air conditioned.
Excellent opportunity to lease a small, open concept unit in downtown Oshawa.
- Le loyer ne comprend pas les services publics, les frais immobiliers ou les services de l’immeuble.
- Principalement open space
- Peut être associé à un ou plusieurs espaces supplémentaires pour obtenir jusqu’à 3 635 m² d’espace adjacent.
- Well-maintained building.
- Forced air (Natural gas) heating.
- Entièrement aménagé comme Bureau standard
- Convient pour 10 à 32 personnes
- Complex home to other strong tenants.
- Fully air conditioned.
Currently configured as an office space. Space is a mix of open space and exterior offices.
- Le loyer ne comprend pas les services publics, les frais immobiliers ou les services de l’immeuble.
- Principalement open space
- Peut être associé à un ou plusieurs espaces supplémentaires pour obtenir jusqu’à 3 635 m² d’espace adjacent.
- Well-maintained building.
- Forced air (Natural gas) heating.
- Entièrement aménagé comme Bureau standard
- Convient pour 60 à 190 personnes
- Complex home to other strong tenants.
- Fully air conditioned.
| Espace | Surface | Durée | Loyer | Type de bien | État | Disponible |
| Sous-sol | 1 069 m² | Négociable | 89,69 € /m²/an 7,47 € /m²/mois 95 916 € /an 7 993 € /mois | Bureau | Construction achevée | Maintenant |
| 1er étage | 363 m² | Négociable | 89,69 € /m²/an 7,47 € /m²/mois 32 588 € /an 2 716 € /mois | Bureau | Construction achevée | Maintenant |
| 2e étage | 2 202 m² | Négociable | 89,69 € /m²/an 7,47 € /m²/mois 197 481 € /an 16 457 € /mois | Bureau | Construction achevée | Maintenant |
Sous-sol
| Surface |
| 1 069 m² |
| Durée |
| Négociable |
| Loyer |
| 89,69 € /m²/an 7,47 € /m²/mois 95 916 € /an 7 993 € /mois |
| Type de bien |
| Bureau |
| État |
| Construction achevée |
| Disponible |
| Maintenant |
1er étage
| Surface |
| 363 m² |
| Durée |
| Négociable |
| Loyer |
| 89,69 € /m²/an 7,47 € /m²/mois 32 588 € /an 2 716 € /mois |
| Type de bien |
| Bureau |
| État |
| Construction achevée |
| Disponible |
| Maintenant |
2e étage
| Surface |
| 2 202 m² |
| Durée |
| Négociable |
| Loyer |
| 89,69 € /m²/an 7,47 € /m²/mois 197 481 € /an 16 457 € /mois |
| Type de bien |
| Bureau |
| État |
| Construction achevée |
| Disponible |
| Maintenant |
Sous-sol
| Surface | 1 069 m² |
| Durée | Négociable |
| Loyer | 89,69 € /m²/an |
| Type de bien | Bureau |
| État | Construction achevée |
| Disponible | Maintenant |
Currently configured as an office space with multiple large rooms and open area. Also future development opportunity available for this space.
- Le loyer ne comprend pas les services publics, les frais immobiliers ou les services de l’immeuble.
- Entièrement aménagé comme Bureau standard
- Principalement open space
- Convient pour 29 à 93 personnes
- Peut être associé à un ou plusieurs espaces supplémentaires pour obtenir jusqu’à 3 635 m² d’espace adjacent.
- Complex home to other strong tenants.
- Well-maintained building.
- Fully air conditioned.
- Forced air (Natural gas) heating.
1er étage
| Surface | 363 m² |
| Durée | Négociable |
| Loyer | 89,69 € /m²/an |
| Type de bien | Bureau |
| État | Construction achevée |
| Disponible | Maintenant |
Excellent opportunity to lease a small, open concept unit in downtown Oshawa.
- Le loyer ne comprend pas les services publics, les frais immobiliers ou les services de l’immeuble.
- Entièrement aménagé comme Bureau standard
- Principalement open space
- Convient pour 10 à 32 personnes
- Peut être associé à un ou plusieurs espaces supplémentaires pour obtenir jusqu’à 3 635 m² d’espace adjacent.
- Complex home to other strong tenants.
- Well-maintained building.
- Fully air conditioned.
- Forced air (Natural gas) heating.
2e étage
| Surface | 2 202 m² |
| Durée | Négociable |
| Loyer | 89,69 € /m²/an |
| Type de bien | Bureau |
| État | Construction achevée |
| Disponible | Maintenant |
Currently configured as an office space. Space is a mix of open space and exterior offices.
- Le loyer ne comprend pas les services publics, les frais immobiliers ou les services de l’immeuble.
- Entièrement aménagé comme Bureau standard
- Principalement open space
- Convient pour 60 à 190 personnes
- Peut être associé à un ou plusieurs espaces supplémentaires pour obtenir jusqu’à 3 635 m² d’espace adjacent.
- Complex home to other strong tenants.
- Well-maintained building.
- Fully air conditioned.
- Forced air (Natural gas) heating.
APERÇU DU BIEN
78 Richmond Street West is a centrally located two-storey office building in the heart of Oshawa’s downtown core. Situated within a vibrant urban setting, this property offers excellent accessibility and proximity to key amenities, including public transit, restaurants, retail shops, and civic institutions. Currently configured as an office space, the property presents an exceptional opportunity for future redevelopment. With a proposed residential conversion potential, the site is well-positioned for a mixed-use or multi-residential development, aligning with the city’s ongoing urban growth and intensification plans.
INFORMATIONS SUR L’IMMEUBLE
OCCUPANTS
- ÉTAGE
- NOM DE L’OCCUPANT
- SECTEUR D’ACTIVITÉ
- 1er
- Ministry of Advanced Education and Skills Developm
- Administration publique
- 1er
- Ontario Power Generation Oshawa Training Centre
- Services publics
Présenté par

78 Richmond St W
Hum, une erreur s’est produite lors de l’envoi de votre message. Veuillez réessayer.
Merci ! Votre message a été envoyé.










