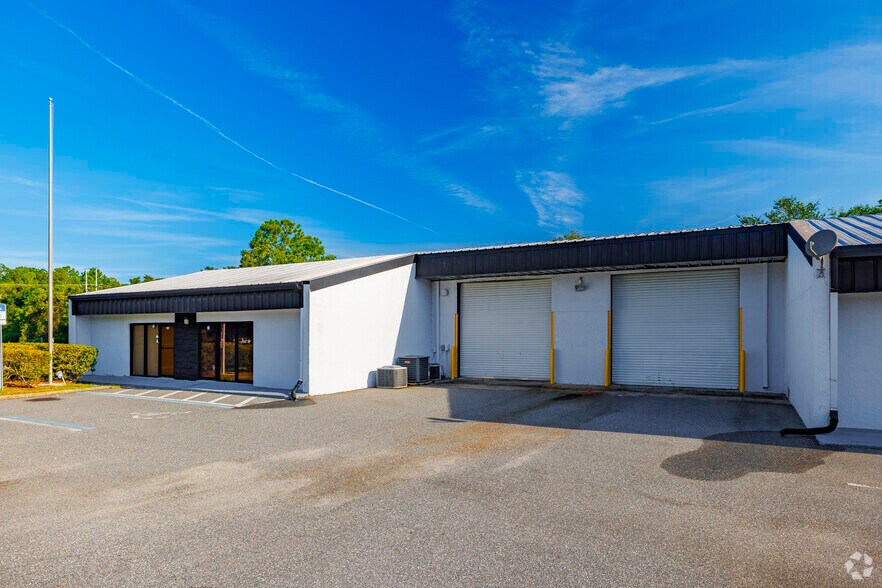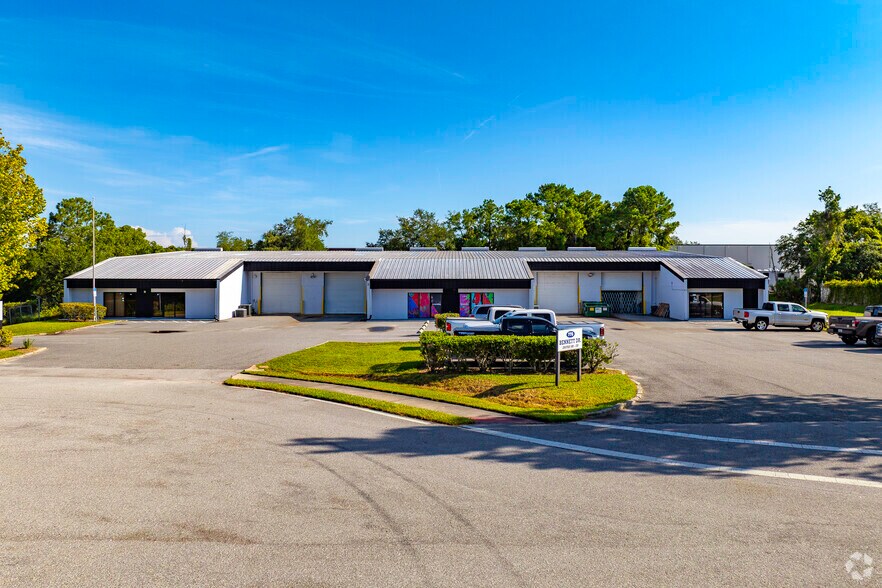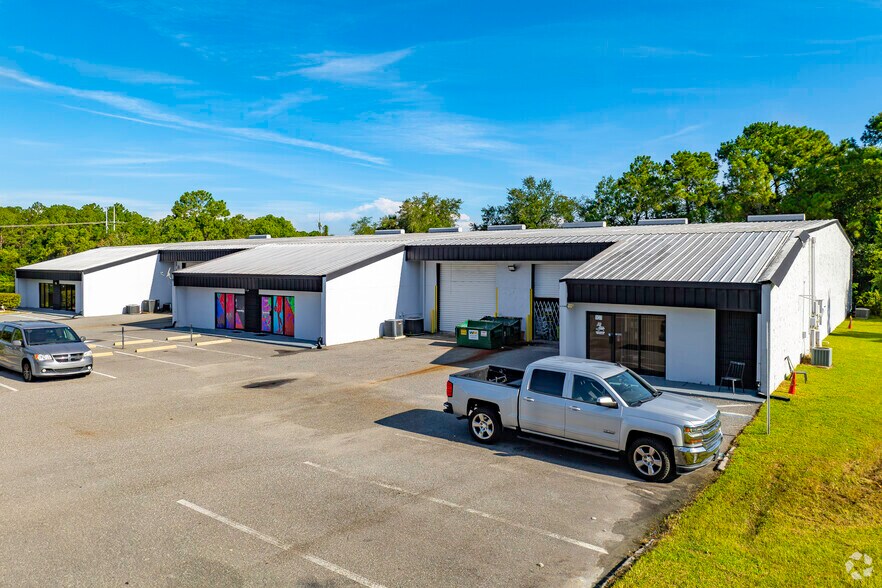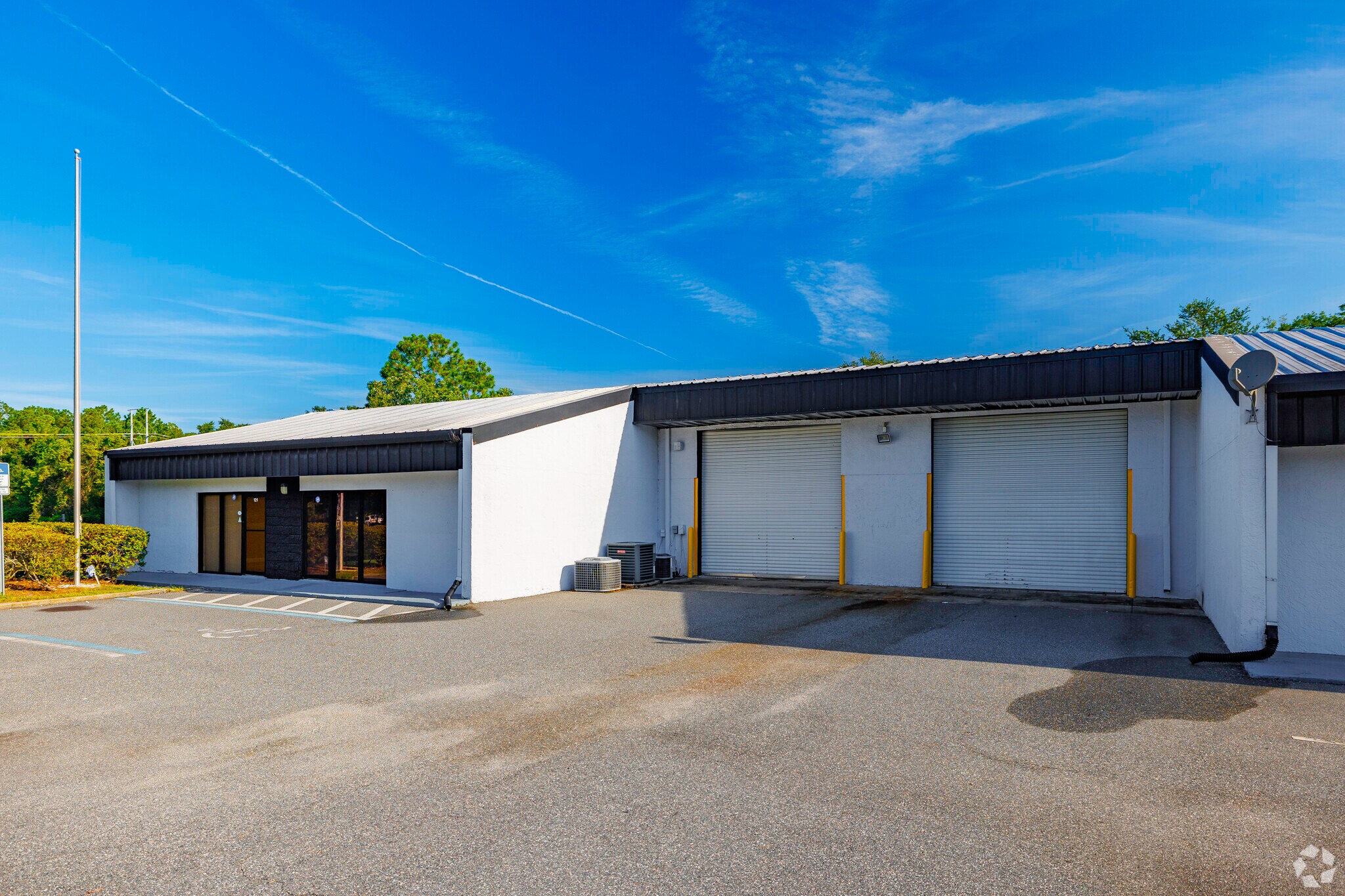
Cette fonctionnalité n’est pas disponible pour le moment.
Nous sommes désolés, mais la fonctionnalité à laquelle vous essayez d’accéder n’est pas disponible actuellement. Nous sommes au courant du problème et notre équipe travaille activement pour le résoudre.
Veuillez vérifier de nouveau dans quelques minutes. Veuillez nous excuser pour ce désagrément.
– L’équipe LoopNet
Votre e-mail a été envoyé.
776 Bennett Dr Local d’activités | 818 m² | À louer | Longwood, FL 32750



Certaines informations ont été traduites automatiquement.
INFORMATIONS PRINCIPALES
- Masonry construction with 3-phase power, ample onsite parking, and flexible zoning (Light Industrial) to suit a variety of tenants.
- Close to major highways such as I-4, State Road 417, State Road 434, an North Highway 17-92
- Situated in a secure cul-de-sac commerce park featuring a police station, post office, UPS, and FedEx facilities.
- Flex space offers the adaptability needed for companies looking to scale operations or consolidate functions in one location.
CARACTÉRISTIQUES
TOUS LES ESPACE DISPONIBLES(1)
Afficher les loyers en
- ESPACE
- SURFACE
- DURÉE
- LOYER
- TYPE DE BIEN
- ÉTAT
- DISPONIBLE
Versatile and well-maintained 8,800 SF Industrial Flex Space available for lease. This desirable corner unit features 3,200 SF of office space and 4,800 SF of warehouse functionality, ideal for a range of commercial uses. It features 2 ground-level drive-in bay doors 13 feet each, a reception area, AV room with full cabling, kitchen, boardroom, 2 restrooms, and 8 private offices. The space also features a total of 12 parking spaces and a 3-phase electrical system for high-powered operational needs. As of June 2025, the flex space was recently freshly painted and updated with new AC, modern lighting, and completely refurbished electrical panels. Industrial Flex space available. Corner unit of building. Featuring 8800 sq ft of office and warehouse space. 2 ground level, drive in bay doors. Reception area, AV room with cabling/wiring, kitchen, boardroom, 2 bathrooms, 8 private offices. warehouse has it's own set of parking spots 12 parking spots 3 phase electrical. very close to Sanford Airport less than 5 miles, less than 2 miles I4. recently painted, updated AC, lighting, electrical panels have been cleaned up June 1st
- Il est possible que le loyer annoncé ne comprenne pas certains services publics, services d’immeuble et frais immobiliers.
- 2 accès plain-pied
- Bureaux cloisonnés
- Cuisine
- Salle d’impression/photocopie
- Entreposage sécurisé
- Éclairage d’urgence
- Conforme à la DDA (loi sur la discrimination à l’égard des personnes handicapées)
- Salles de conférence
- Espace d’angle
- Accessible fauteuils roulants
- Reception area, AV room, kitchen, and 2 restrooms.
- Recently updated with new AC, lighting, and paint.
- Clear height is 22'.
- Comprend 297 m² d’espace de bureau dédié
- Ventilation et chauffage centraux
- Aire de réception
- Toilettes privées
- Système de sécurité
- Plafonds suspendus
- Toilettes dans les parties communes
- CVC disponible en-dehors des heures ouvrables
- Plafond apparent
- Bail professionnel
- Features 2 ground-level drive-in bay doors.
- Dedicated warehouse parking with 12 parking spaces
- Property has a 3-phase electrical system.
| Espace | Surface | Durée | Loyer | Type de bien | État | Disponible |
| 1er étage – 121 | 818 m² | 1-10 Ans | 113,09 € /m²/an 9,42 € /m²/mois 92 456 € /an 7 705 € /mois | Local d’activités | Construction achevée | Maintenant |
1er étage – 121
| Surface |
| 818 m² |
| Durée |
| 1-10 Ans |
| Loyer |
| 113,09 € /m²/an 9,42 € /m²/mois 92 456 € /an 7 705 € /mois |
| Type de bien |
| Local d’activités |
| État |
| Construction achevée |
| Disponible |
| Maintenant |
1er étage – 121
| Surface | 818 m² |
| Durée | 1-10 Ans |
| Loyer | 113,09 € /m²/an |
| Type de bien | Local d’activités |
| État | Construction achevée |
| Disponible | Maintenant |
Versatile and well-maintained 8,800 SF Industrial Flex Space available for lease. This desirable corner unit features 3,200 SF of office space and 4,800 SF of warehouse functionality, ideal for a range of commercial uses. It features 2 ground-level drive-in bay doors 13 feet each, a reception area, AV room with full cabling, kitchen, boardroom, 2 restrooms, and 8 private offices. The space also features a total of 12 parking spaces and a 3-phase electrical system for high-powered operational needs. As of June 2025, the flex space was recently freshly painted and updated with new AC, modern lighting, and completely refurbished electrical panels. Industrial Flex space available. Corner unit of building. Featuring 8800 sq ft of office and warehouse space. 2 ground level, drive in bay doors. Reception area, AV room with cabling/wiring, kitchen, boardroom, 2 bathrooms, 8 private offices. warehouse has it's own set of parking spots 12 parking spots 3 phase electrical. very close to Sanford Airport less than 5 miles, less than 2 miles I4. recently painted, updated AC, lighting, electrical panels have been cleaned up June 1st
- Il est possible que le loyer annoncé ne comprenne pas certains services publics, services d’immeuble et frais immobiliers.
- Comprend 297 m² d’espace de bureau dédié
- 2 accès plain-pied
- Ventilation et chauffage centraux
- Bureaux cloisonnés
- Aire de réception
- Cuisine
- Toilettes privées
- Salle d’impression/photocopie
- Système de sécurité
- Entreposage sécurisé
- Plafonds suspendus
- Éclairage d’urgence
- Toilettes dans les parties communes
- Conforme à la DDA (loi sur la discrimination à l’égard des personnes handicapées)
- CVC disponible en-dehors des heures ouvrables
- Salles de conférence
- Plafond apparent
- Espace d’angle
- Bail professionnel
- Accessible fauteuils roulants
- Features 2 ground-level drive-in bay doors.
- Reception area, AV room, kitchen, and 2 restrooms.
- Dedicated warehouse parking with 12 parking spaces
- Recently updated with new AC, lighting, and paint.
- Property has a 3-phase electrical system.
- Clear height is 22'.
APERÇU DU BIEN
Près de l'I4, de la 417 et des routes principales telles que 434 et 17-92. Situé dans un cul-de-sac sécurisé. Le poste de police, le bureau de poste, UPS et FedEx sont situés dans le même parc commercial. Un grand parking est disponible sur place. Le bâtiment se compose de 3 suites de 4400 pieds carrés, 6800 pieds carrés et 8800 pieds carrés respectivement.
FAITS SUR L’INSTALLATION ENTREPÔT
OCCUPANTS
- ÉTAGE
- NOM DE L’OCCUPANT
- SECTEUR D’ACTIVITÉ
- 1er
- 15 Lightyears, Inc.
- Construction
- 1er
- ADE Engineered Solutions of Florida, Inc.
- Services
- 1er
- Ade Systems Inc
- Administration publique
- 1er
- All Elements Mechanical
- Construction
- Inconnu
- Cesar Bermudez
- -
- 1er
- Sterling Building Svc Inc
- Construction
DONNÉES DÉMOGRAPHIQUES
ACCESSIBILITÉ RÉGIONALE
Présenté par
KAAD, Inc.
776 Bennett Dr
Hum, une erreur s’est produite lors de l’envoi de votre message. Veuillez réessayer.
Merci ! Votre message a été envoyé.



