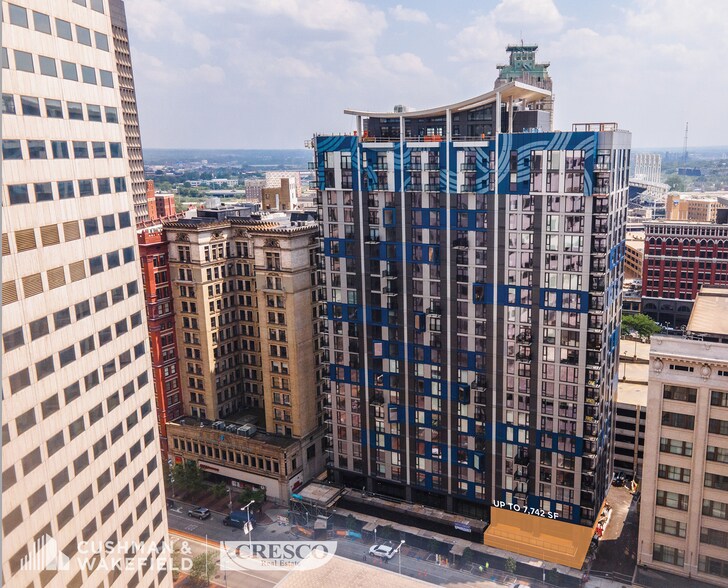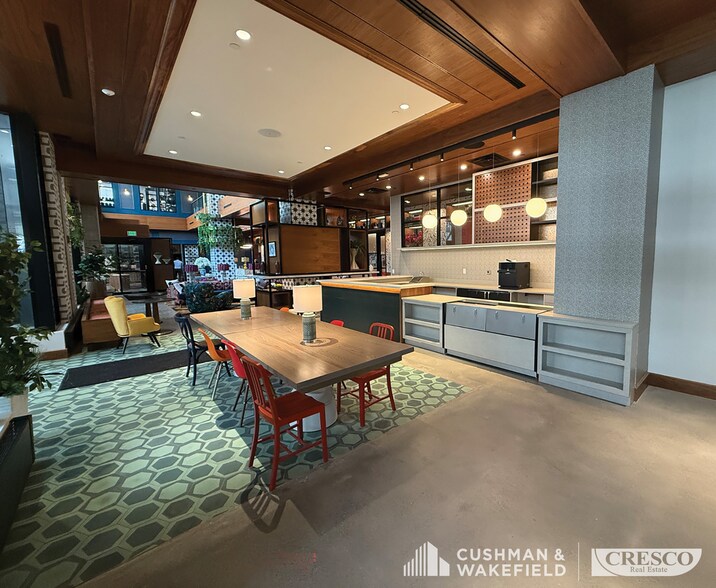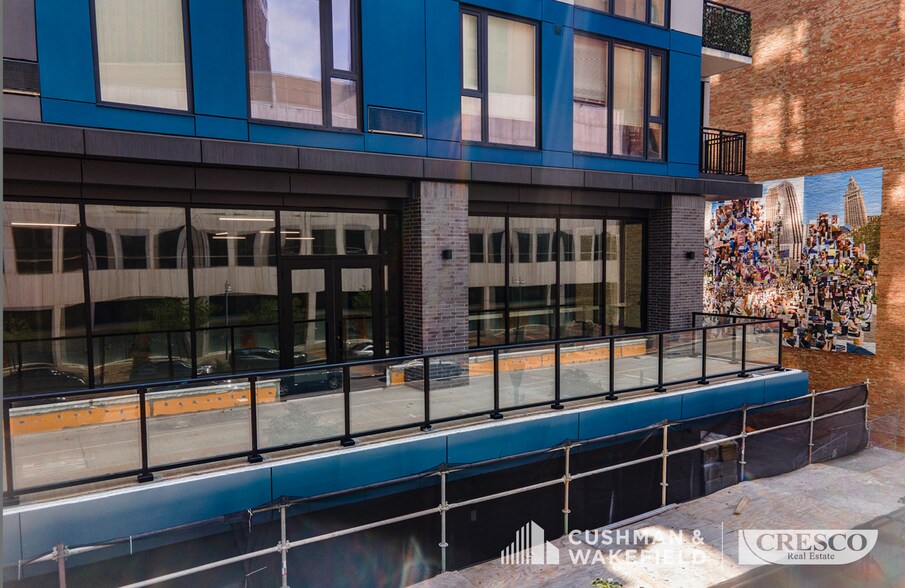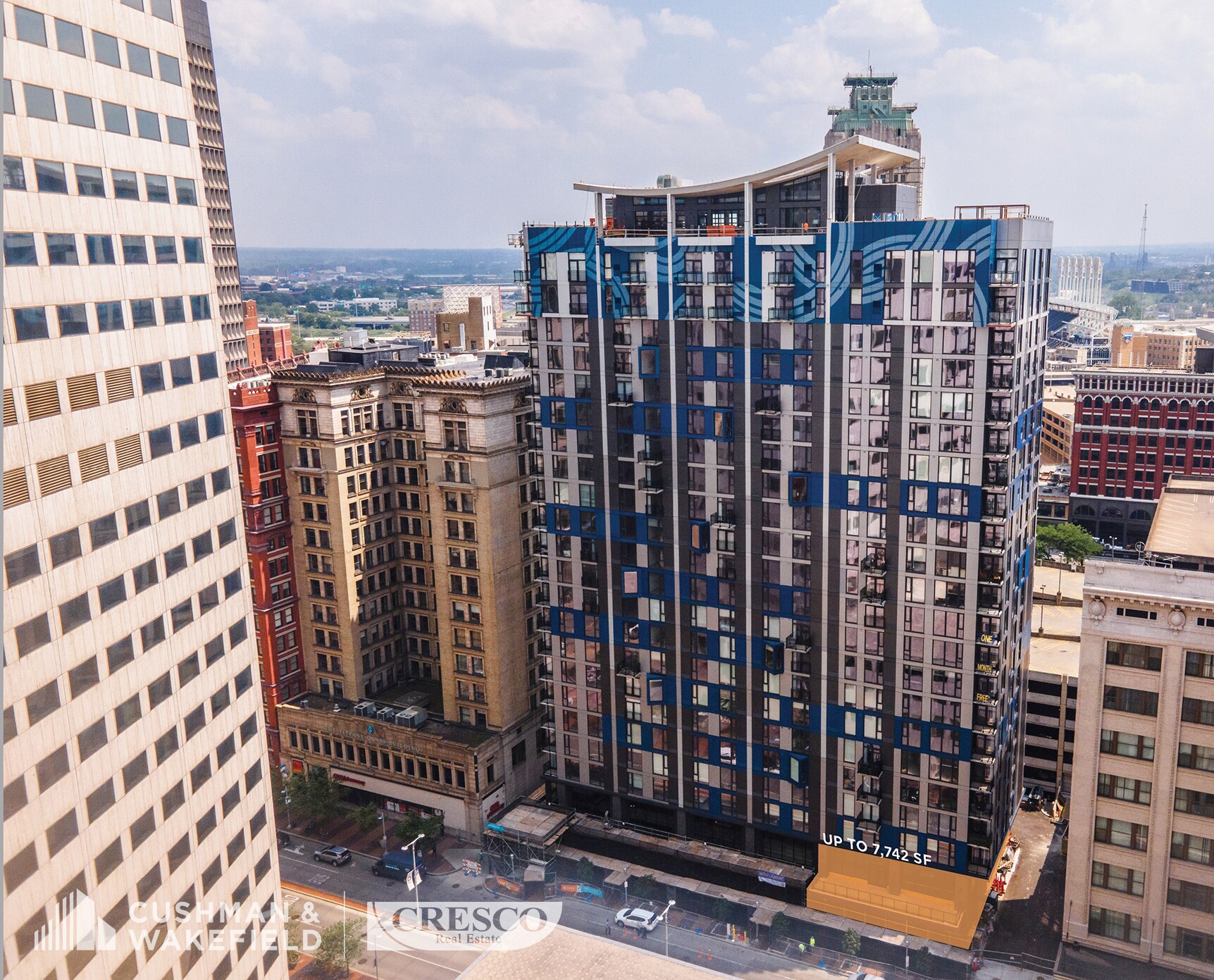Votre e-mail a été envoyé.
Skyline 776 776-784 Euclid Ave Local commercial | 207–719 m² | 4 étoiles | À louer | Cleveland, OH 44114



Certaines informations ont été traduites automatiquement.
INFORMATIONS PRINCIPALES
- Skyline 776 is a new 23-story development in downtown Cleveland, completed in 2024, with 304 luxury apartments.
- The location benefits from a built-in residential and workforce customer base, excellent amenities, and strong walk and transit scores.
- It offers prime street-level retail space on Euclid Avenue, including restaurant, speakeasy level, and mezzanine patio as well as coffee shop.
TOUS LES ESPACES DISPONIBLES(3)
Afficher les loyers en
- ESPACE
- SURFACE
- DURÉE
- LOYER
- TYPE DE BIEN
- ÉTAT
- DISPONIBLE
7,742 SF warm dark shell restaurant space including lower level for speakeasy potential and outdoor second floor/ mezzanine patio. Ideal Use for flagship restaurant + elevated lounge/speakeasy + patio dining
- Espace en extrémité très recherché
7,742 SF warm dark shell restaurant space including lower level for speakeasy potential and outdoor second floor/ mezzanine patio. Ideal Use for flagship restaurant + elevated lounge/speakeasy + patio dining
- Espace en extrémité très recherché
- Restaurant space ready for buildout
7,742 SF warm dark shell restaurant space including lower level for speakeasy potential and outdoor second floor/ mezzanine patio. Ideal Use for flagship restaurant + elevated lounge/speakeasy + patio dining
- Espace en extrémité très recherché
- Mezzanine and patio access
- Restaurant space ready for buildout
| Espace | Surface | Durée | Loyer | Type de bien | État | Disponible |
| Niveau inférieur | 211 m² | 1-10 Ans | Sur demande Sur demande Sur demande Sur demande | Local commercial | Espace brut | 60 jours |
| 1er étage | 207 m² | 1-10 Ans | Sur demande Sur demande Sur demande Sur demande | Local commercial | Espace brut | 60 jours |
| 2e étage, bureau 2nd Floor+MEZZ/Patio | 301 m² | 1-10 Ans | Sur demande Sur demande Sur demande Sur demande | Local commercial | Espace brut | 60 jours |
Niveau inférieur
| Surface |
| 211 m² |
| Durée |
| 1-10 Ans |
| Loyer |
| Sur demande Sur demande Sur demande Sur demande |
| Type de bien |
| Local commercial |
| État |
| Espace brut |
| Disponible |
| 60 jours |
1er étage
| Surface |
| 207 m² |
| Durée |
| 1-10 Ans |
| Loyer |
| Sur demande Sur demande Sur demande Sur demande |
| Type de bien |
| Local commercial |
| État |
| Espace brut |
| Disponible |
| 60 jours |
2e étage, bureau 2nd Floor+MEZZ/Patio
| Surface |
| 301 m² |
| Durée |
| 1-10 Ans |
| Loyer |
| Sur demande Sur demande Sur demande Sur demande |
| Type de bien |
| Local commercial |
| État |
| Espace brut |
| Disponible |
| 60 jours |
Niveau inférieur
| Surface | 211 m² |
| Durée | 1-10 Ans |
| Loyer | Sur demande |
| Type de bien | Local commercial |
| État | Espace brut |
| Disponible | 60 jours |
7,742 SF warm dark shell restaurant space including lower level for speakeasy potential and outdoor second floor/ mezzanine patio. Ideal Use for flagship restaurant + elevated lounge/speakeasy + patio dining
- Espace en extrémité très recherché
1er étage
| Surface | 207 m² |
| Durée | 1-10 Ans |
| Loyer | Sur demande |
| Type de bien | Local commercial |
| État | Espace brut |
| Disponible | 60 jours |
7,742 SF warm dark shell restaurant space including lower level for speakeasy potential and outdoor second floor/ mezzanine patio. Ideal Use for flagship restaurant + elevated lounge/speakeasy + patio dining
- Espace en extrémité très recherché
- Restaurant space ready for buildout
2e étage, bureau 2nd Floor+MEZZ/Patio
| Surface | 301 m² |
| Durée | 1-10 Ans |
| Loyer | Sur demande |
| Type de bien | Local commercial |
| État | Espace brut |
| Disponible | 60 jours |
7,742 SF warm dark shell restaurant space including lower level for speakeasy potential and outdoor second floor/ mezzanine patio. Ideal Use for flagship restaurant + elevated lounge/speakeasy + patio dining
- Espace en extrémité très recherché
- Restaurant space ready for buildout
- Mezzanine and patio access
INFORMATIONS SUR L’IMMEUBLE
| Espace total disponible | 719 m² | Style d’appartement | De hauteur élevée |
| Nb de lots | 304 | Surface de l’immeuble | 26 979 m² |
| Type de bien | Immeuble residentiel | Année de construction | 2024 |
| Sous-type de bien | Appartement |
| Espace total disponible | 719 m² |
| Nb de lots | 304 |
| Type de bien | Immeuble residentiel |
| Sous-type de bien | Appartement |
| Style d’appartement | De hauteur élevée |
| Surface de l’immeuble | 26 979 m² |
| Année de construction | 2024 |
À PROPOS DU BIEN
7,742 SF of warm dark shell restaurant space with a lower level suited for speakeasy potential and an outdoor second-floor/mezzanine patio—ideal for a flagship restaurant, elevated lounge, and patio dining. Built-in customer base includes hundreds of residents and the downtown workforce. Amenities feature a rooftop pool, wellness studio, fitness center, and SkyPark. Walk Score: 95 (Walker’s Paradise); Transit Score: 79 (Excellent access to RTA and HealthLine).
PRINCIPAUX COMMERCES À PROXIMITÉ










Présenté par

Skyline 776 | 776-784 Euclid Ave
Hum, une erreur s’est produite lors de l’envoi de votre message. Veuillez réessayer.
Merci ! Votre message a été envoyé.


