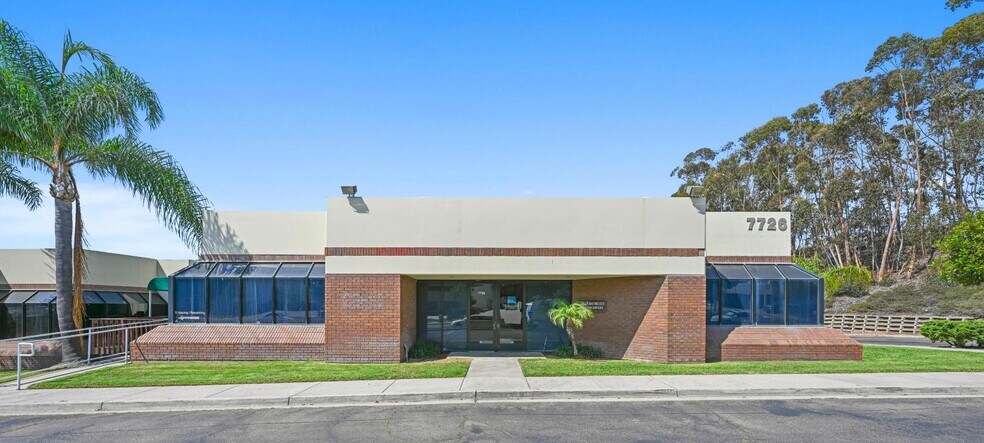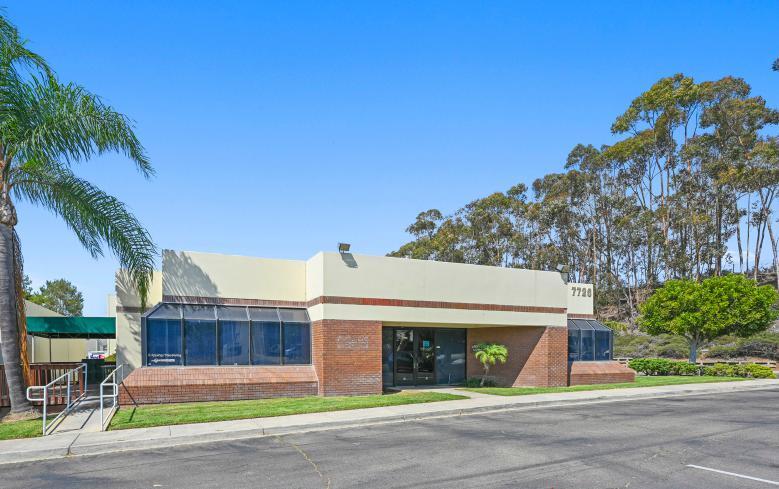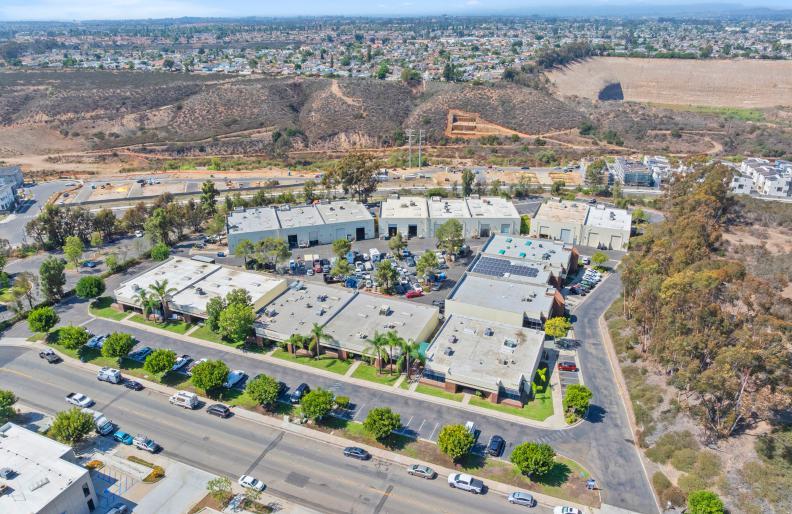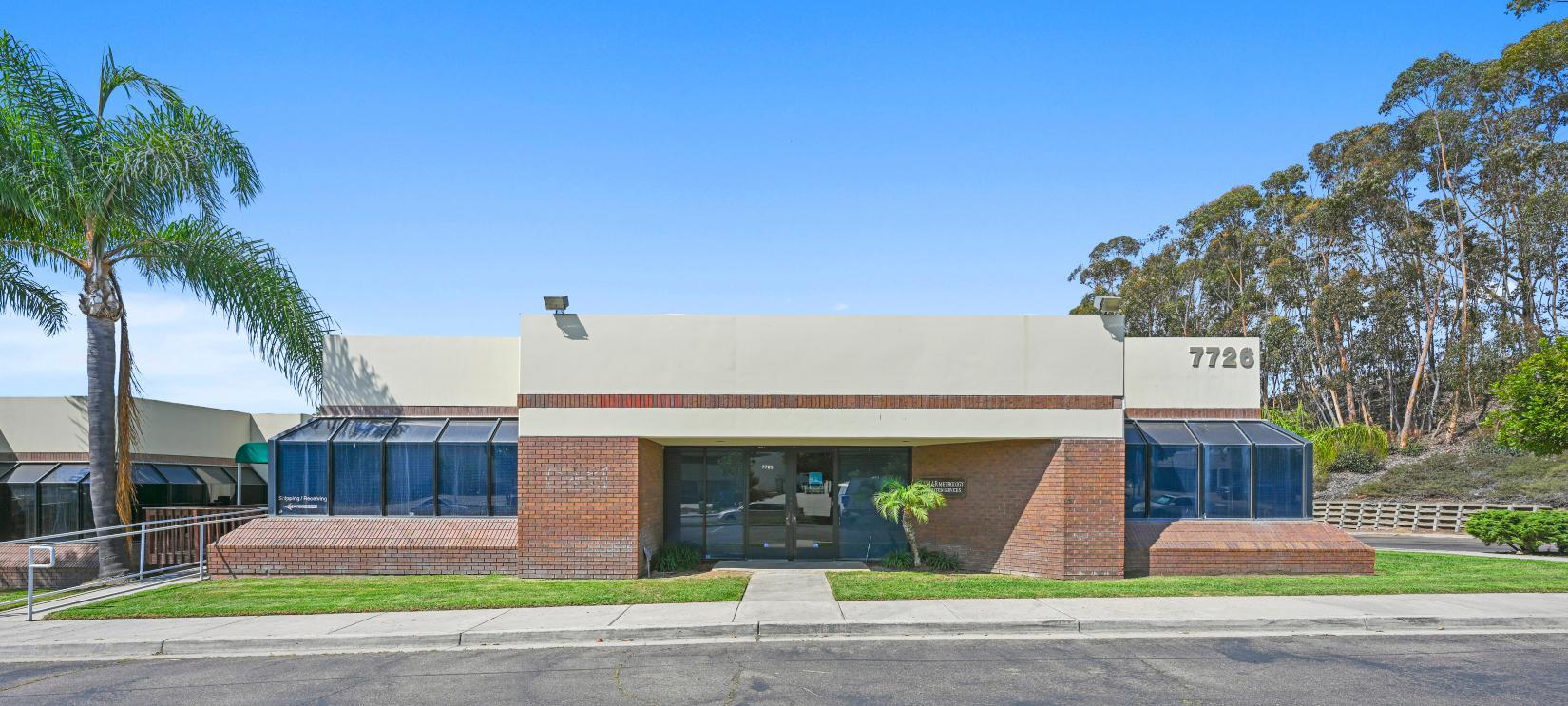Connectez-vous/S’inscrire
Votre e-mail a été envoyé.
Certaines informations ont été traduites automatiquement.
INFORMATIONS PRINCIPALES SUR L'INVESTISSEMENT
- Street-fronting single-story office/flex building in Miramar
- 100% HVAC coverage with flexible interior layout
- IL-2-1 zoning supports diverse commercial uses
- Exclusive outdoor patio enhances employee experience
- Easy access to I-15, I-5, and I-805 freeways
RÉSUMÉ ANALYTIQUE
Positioned in the heart of Miramar, 7726 Arjons Drive offers a rare opportunity to acquire a high-quality, single-story office/flex building in one of San Diego’s most accessible business corridors. This ±5,549 SF PID asset combines functional design with strategic location advantages, making it ideal for owner-users or investors seeking a versatile commercial footprint.
The building features 100% HVAC coverage, 14’-16’ clear heights (with drop ceiling at 13’), and a robust 300-amp power supply (to be verified), supporting a wide range of operational needs. The layout includes multiple private offices, conference rooms, bullpen areas, secure restrooms, and a dedicated server room, all complemented by an exclusive outdoor patio that enhances employee comfort and usability.
Located on Arjons Drive with direct street frontage, the property benefits from IL-2-1 zoning and a 2.16/1,000 parking ratio. Its central Miramar location offers seamless connectivity to I-15, I-5, and I-805, placing it within minutes of major employment centers, educational institutions, and healthcare facilities including UC San Diego, Scripps Memorial Hospital, and the VA Medical Center.
Nearby amenities such as the Miramar Memorial Golf Course, Los Penasquitos Canyon Preserve, and Torrey Pines State Reserve add lifestyle appeal, while proximity to USMC Air Station Miramar and Mira Mesa High School further enriches the community context.
This is a compelling opportunity for businesses seeking a strategic foothold in San Diego’s thriving commercial landscape.
The building features 100% HVAC coverage, 14’-16’ clear heights (with drop ceiling at 13’), and a robust 300-amp power supply (to be verified), supporting a wide range of operational needs. The layout includes multiple private offices, conference rooms, bullpen areas, secure restrooms, and a dedicated server room, all complemented by an exclusive outdoor patio that enhances employee comfort and usability.
Located on Arjons Drive with direct street frontage, the property benefits from IL-2-1 zoning and a 2.16/1,000 parking ratio. Its central Miramar location offers seamless connectivity to I-15, I-5, and I-805, placing it within minutes of major employment centers, educational institutions, and healthcare facilities including UC San Diego, Scripps Memorial Hospital, and the VA Medical Center.
Nearby amenities such as the Miramar Memorial Golf Course, Los Penasquitos Canyon Preserve, and Torrey Pines State Reserve add lifestyle appeal, while proximity to USMC Air Station Miramar and Mira Mesa High School further enriches the community context.
This is a compelling opportunity for businesses seeking a strategic foothold in San Diego’s thriving commercial landscape.
TAXES ET FRAIS D’EXPLOITATION (RÉEL - 2025) Cliquez ici pour accéder à |
ANNUEL | ANNUEL PAR m² |
|---|---|---|
| Taxes |
-

|
-

|
| Frais d’exploitation |
-

|
-

|
| Total des frais |
$99,999

|
$9.99

|
TAXES ET FRAIS D’EXPLOITATION (RÉEL - 2025) Cliquez ici pour accéder à
| Taxes | |
|---|---|
| Annuel | - |
| Annuel par m² | - |
| Frais d’exploitation | |
|---|---|
| Annuel | - |
| Annuel par m² | - |
| Total des frais | |
|---|---|
| Annuel | $99,999 |
| Annuel par m² | $9.99 |
INFORMATIONS SUR L’IMMEUBLE
Type de vente
Propriétaire occupant
Type de bien
Bureau
Surface de l’immeuble
516 m²
Classe d’immeuble
C
Année de construction
1989
Prix
1 874 334 €
Prix par m²
3 635,82 €
Occupation
Mono
Hauteur du bâtiment
1 étage
Surface type par étage
516 m²
Coefficient d’occupation des sols de l’immeuble
0,98
Surface du lot
0,05 ha
Zonage
IL-2-1 - Light Industrial
Stationnement
12 places (23,28 places par 1 000 m² loué)
1 1
TAXES FONCIÈRES
| Numéro de parcelle | 341-430-05 | Évaluation des aménagements | 576 796 € |
| Évaluation du terrain | 225 974 € | Évaluation totale | 802 770 € |
TAXES FONCIÈRES
Numéro de parcelle
341-430-05
Évaluation du terrain
225 974 €
Évaluation des aménagements
576 796 €
Évaluation totale
802 770 €
1 sur 4
VIDÉOS
VISITE EXTÉRIEURE 3D MATTERPORT
VISITE 3D
PHOTOS
STREET VIEW
RUE
CARTE
1 sur 1
Présenté par

7726 Arjons Dr
Vous êtes déjà membre ? Connectez-vous
Hum, une erreur s’est produite lors de l’envoi de votre message. Veuillez réessayer.
Merci ! Votre message a été envoyé.







