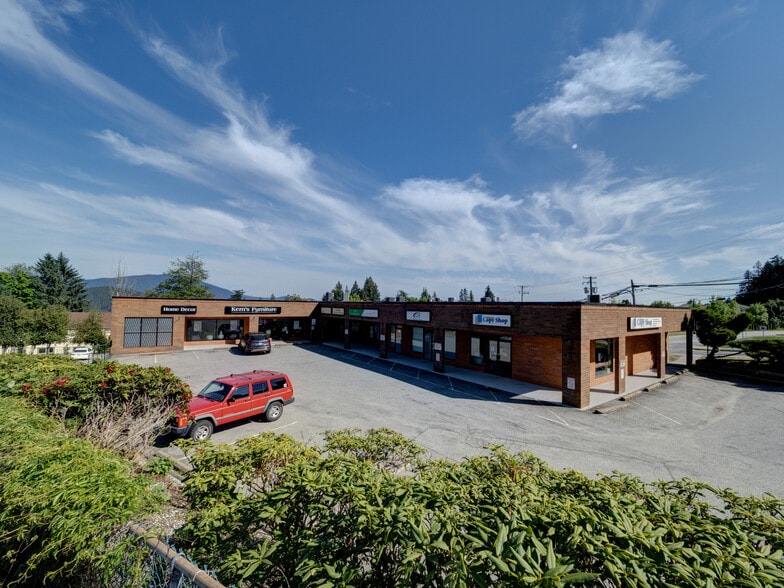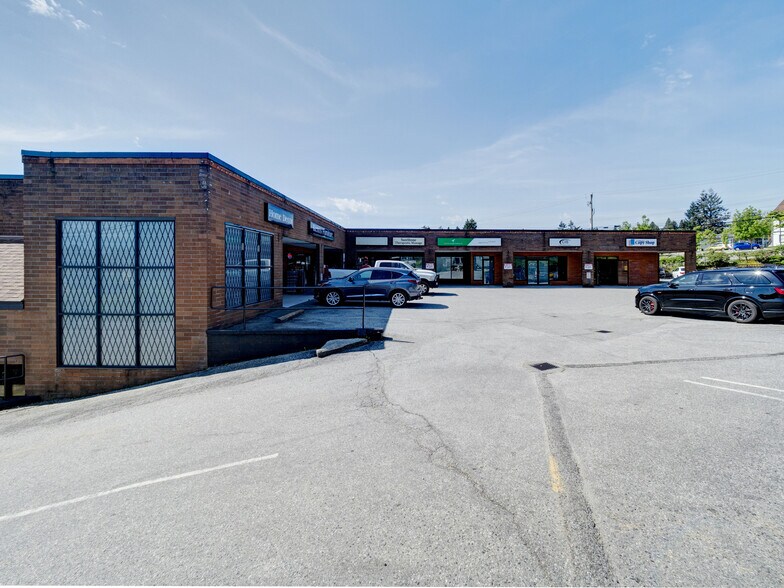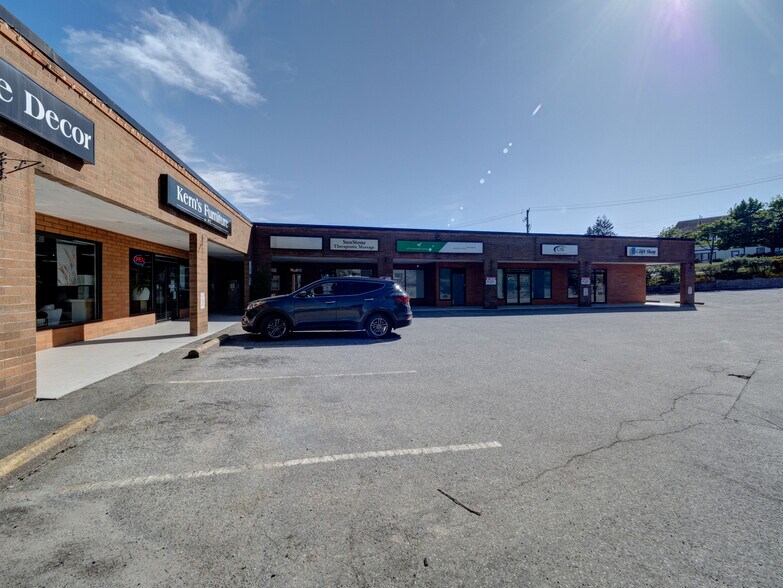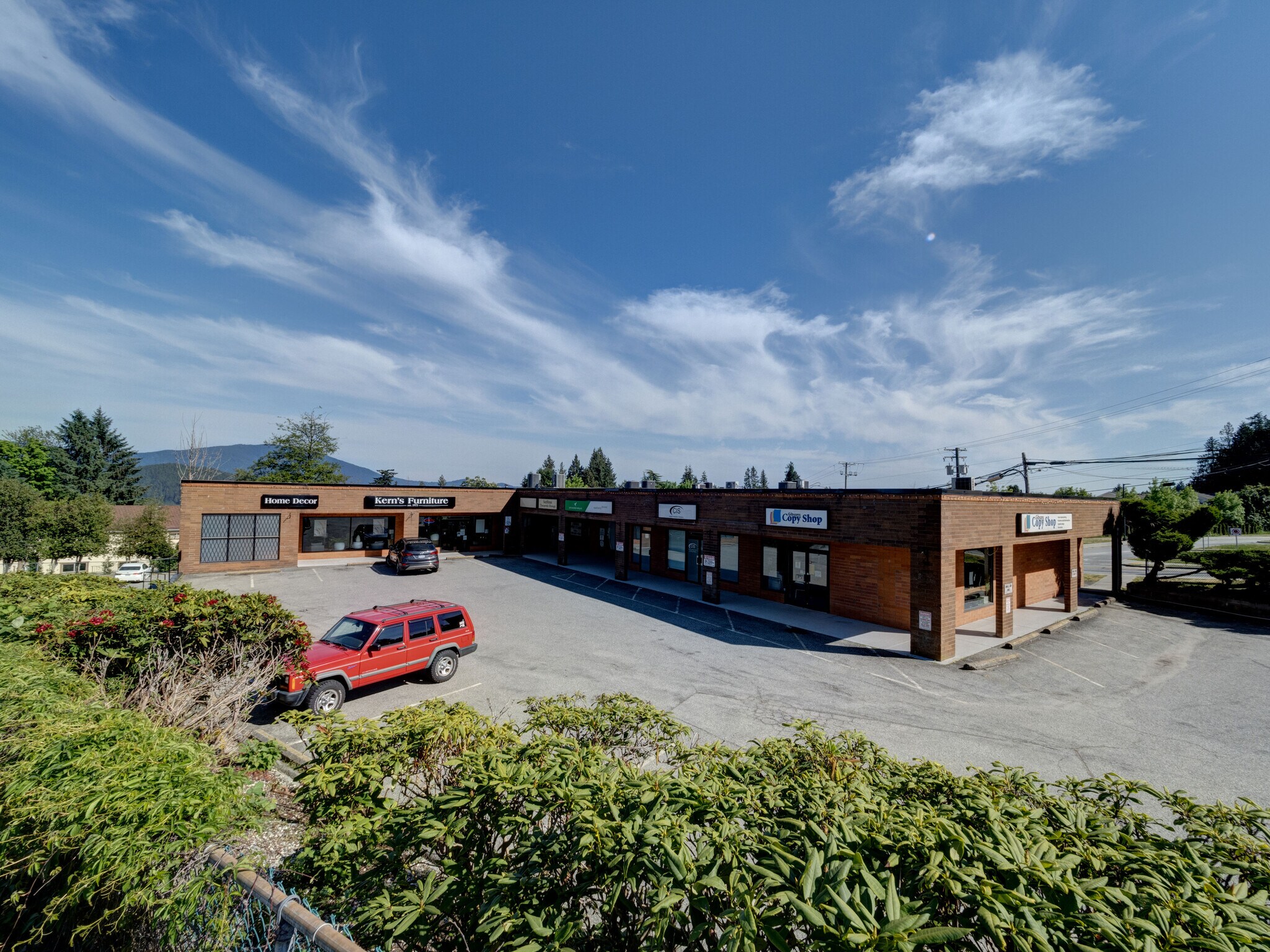
Kern's Plaza | 771 Gibsons Way
Cette fonctionnalité n’est pas disponible pour le moment.
Nous sommes désolés, mais la fonctionnalité à laquelle vous essayez d’accéder n’est pas disponible actuellement. Nous sommes au courant du problème et notre équipe travaille activement pour le résoudre.
Veuillez vérifier de nouveau dans quelques minutes. Veuillez nous excuser pour ce désagrément.
– L’équipe LoopNet
Votre e-mail a été envoyé.
Kern's Plaza 771 Gibsons Way Local commercial 1 962 m² À vendre Gibsons, BC V0N 1V9 4 895 463 € (2 495,35 €/m²)



INFORMATIONS PRINCIPALES SUR L'INVESTISSEMENT
- Gateway property on corner of School Rd & Gibsons Way
- Long term tenants
- Ocean and mountain views from 2nd floor up
RÉSUMÉ ANALYTIQUE
Property Overview
Rare opportunity to acquire a high-profile commercial property in the heart of Upper Gibsons. The site is fully tenanted, generating current gross annual rents of approx. $428,000, with near-term escalations already in place. Net operating income (NOI) is approximately $315,000, reflecting a 3.95% cap rate at the asking price of $7,980,000. This provides strong in-place cash flow and stable tenant mix in one of the Sunshine Coast’s busiest commercial hubs.
Redevelopment Potential
The property spans 45,242 sq. ft. and is zoned C-1 (Commercial 1), permitting mixed-use development with ground-floor commercial and residential above.
As-of-right zoning:
• Up to 80% site coverage (~36,000 sq. ft. footprint)
• 12 m height limit (3–4 storeys)
• Apartments permitted above commercial
Expanded development potential:
• With Council support, massing studies indicate 4 residential floors (~132,000 gross sf) could yield 125–185 units (depending on suite size and efficiency).
• A 5-storey residential scheme (~165,000 gross sf) could support ~155–230 units.
• This positions the site as one of the largest mixed-use redevelopment opportunities on the Sunshine Coast.
Investment Highlights
Stable cash flow from existing leases (~$315,000 NOI)
Redevelopment-ready with C-1 zoning in place
Prominent Upper Gibsons location with strong visibility and access
Scale: 45,242 sq. ft. site — one of the largest contiguous parcels in the area
Future upside: Potential to create a mixed-use hub with significant new housing supply
Offering Summary
Asking Price: $7,980,000
Current NOI: ~$315,000 (3.95% cap)
Lot Size: 45,242 sq. ft.
Zoning: C-1 (Commercial 1) — mixed-use potential
Future Density: Up to ~165,000 gross residential sq. ft. with amendment
Rare opportunity to acquire a high-profile commercial property in the heart of Upper Gibsons. The site is fully tenanted, generating current gross annual rents of approx. $428,000, with near-term escalations already in place. Net operating income (NOI) is approximately $315,000, reflecting a 3.95% cap rate at the asking price of $7,980,000. This provides strong in-place cash flow and stable tenant mix in one of the Sunshine Coast’s busiest commercial hubs.
Redevelopment Potential
The property spans 45,242 sq. ft. and is zoned C-1 (Commercial 1), permitting mixed-use development with ground-floor commercial and residential above.
As-of-right zoning:
• Up to 80% site coverage (~36,000 sq. ft. footprint)
• 12 m height limit (3–4 storeys)
• Apartments permitted above commercial
Expanded development potential:
• With Council support, massing studies indicate 4 residential floors (~132,000 gross sf) could yield 125–185 units (depending on suite size and efficiency).
• A 5-storey residential scheme (~165,000 gross sf) could support ~155–230 units.
• This positions the site as one of the largest mixed-use redevelopment opportunities on the Sunshine Coast.
Investment Highlights
Stable cash flow from existing leases (~$315,000 NOI)
Redevelopment-ready with C-1 zoning in place
Prominent Upper Gibsons location with strong visibility and access
Scale: 45,242 sq. ft. site — one of the largest contiguous parcels in the area
Future upside: Potential to create a mixed-use hub with significant new housing supply
Offering Summary
Asking Price: $7,980,000
Current NOI: ~$315,000 (3.95% cap)
Lot Size: 45,242 sq. ft.
Zoning: C-1 (Commercial 1) — mixed-use potential
Future Density: Up to ~165,000 gross residential sq. ft. with amendment
TAXES ET FRAIS D’EXPLOITATION (RÉEL - 2025) Cliquez ici pour accéder à |
ANNUEL | ANNUEL PAR m² |
|---|---|---|
| Taxes |
-

|
-

|
| Frais d’exploitation |
-

|
-

|
| Total des frais |
$99,999

|
$9.99

|
TAXES ET FRAIS D’EXPLOITATION (RÉEL - 2025) Cliquez ici pour accéder à
| Taxes | |
|---|---|
| Annuel | - |
| Annuel par m² | - |
| Frais d’exploitation | |
|---|---|
| Annuel | - |
| Annuel par m² | - |
| Total des frais | |
|---|---|
| Annuel | $99,999 |
| Annuel par m² | $9.99 |
INFORMATIONS SUR L’IMMEUBLE
Type de vente
Propriétaire occupant
Type de bien
Local commercial
Surface de l’immeuble
1 962 m²
Année de construction
1986
Prix
4 895 463 €
Prix par m²
2 495,35 €
Occupation
Multi
Hauteur du bâtiment
2 étages
Quais de chargement
2 Extérieur
Coefficient d’occupation des sols de l’immeuble
0,47
Surface du lot
0,42 ha
Zonage
C1 Upper Gibsons
Façade
99 m sur Gibsons Way
CARACTÉRISTIQUES
- Terrain d’angle
- Visibilité de l’autoroute
1 of 1
Walk Score®
Très praticable à pied (78)
PRINCIPAUX COMMERCES À PROXIMITÉ






1 de 15
VIDÉOS
VISITE 3D
PHOTOS
STREET VIEW
RUE
CARTE
1 of 1
Présenté par

Kern's Plaza | 771 Gibsons Way
Vous êtes déjà membre ? Connectez-vous
Hum, une erreur s’est produite lors de l’envoi de votre message. Veuillez réessayer.
Merci ! Votre message a été envoyé.



