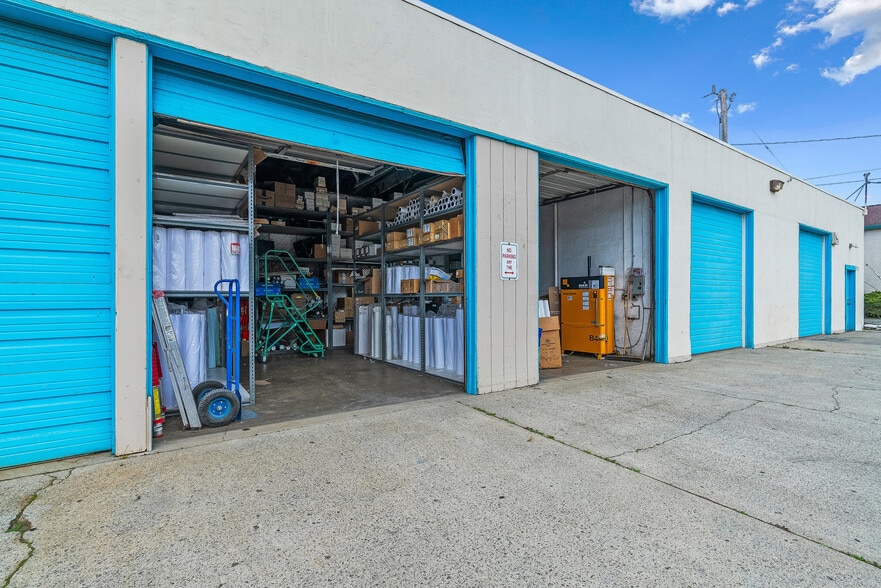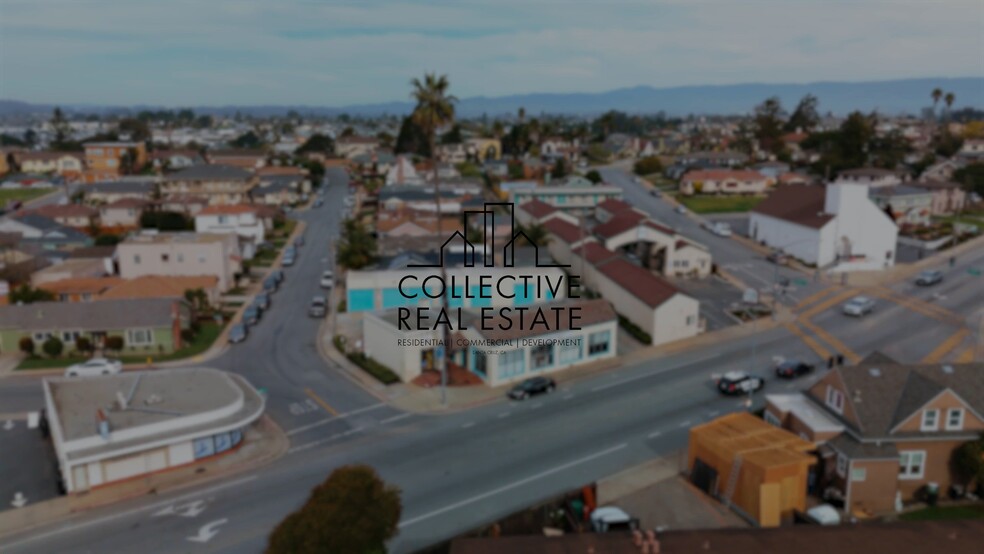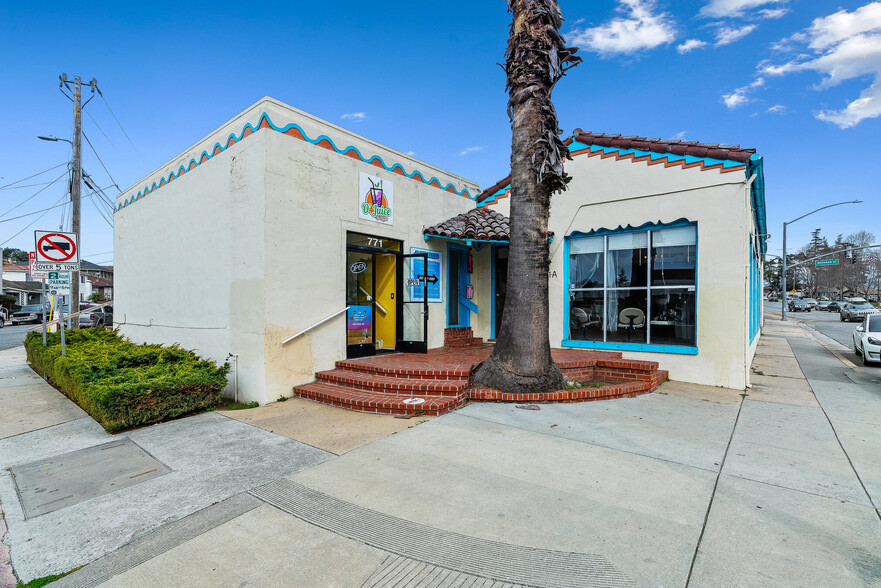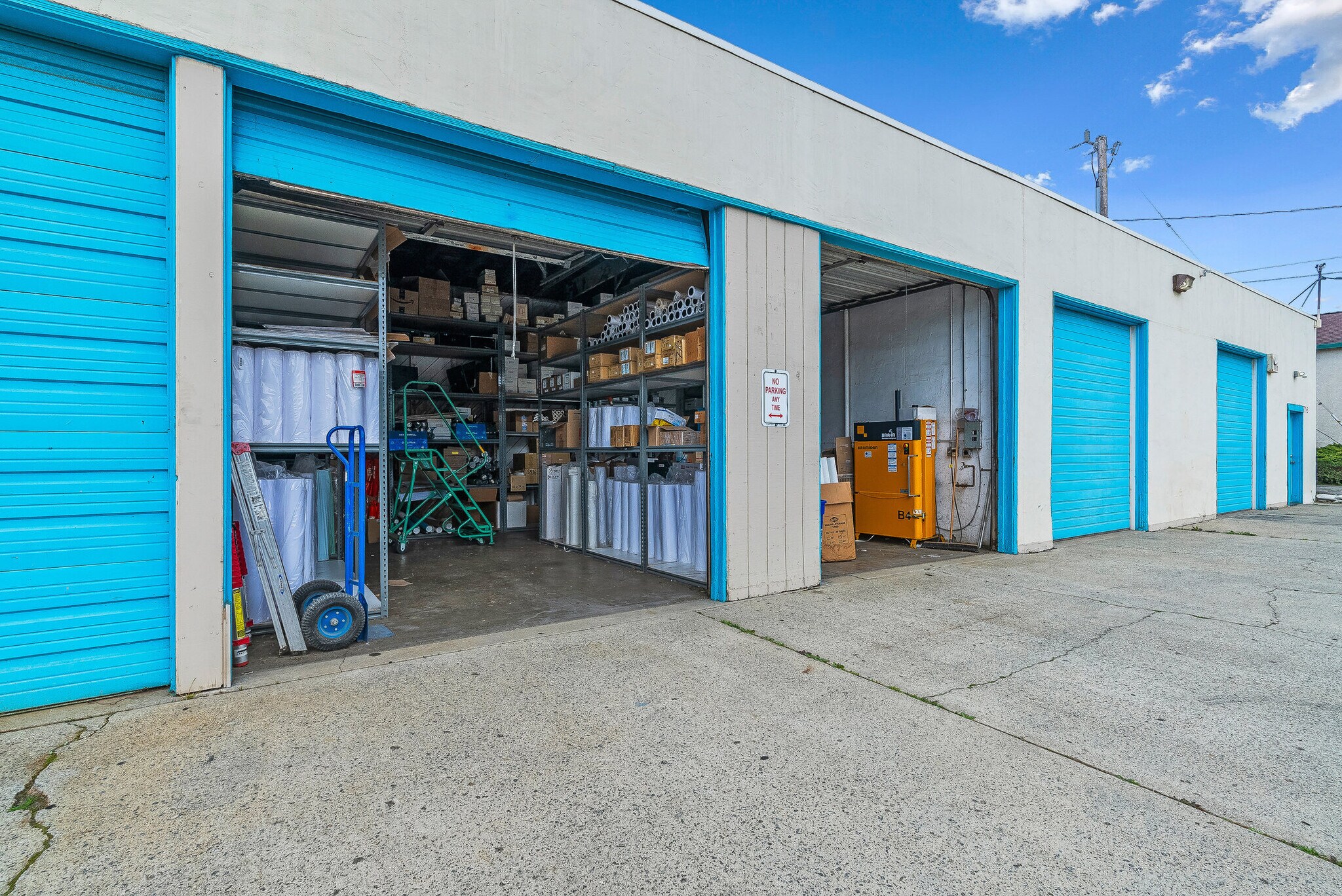
771 Freedom Blvd
Cette fonctionnalité n’est pas disponible pour le moment.
Nous sommes désolés, mais la fonctionnalité à laquelle vous essayez d’accéder n’est pas disponible actuellement. Nous sommes au courant du problème et notre équipe travaille activement pour le résoudre.
Veuillez vérifier de nouveau dans quelques minutes. Veuillez nous excuser pour ce désagrément.
– L’équipe LoopNet
Votre e-mail a été envoyé.
771 Freedom Blvd Local commercial 417 m² 100 % Loué À vendre Watsonville, CA 95076 911 826 € (2 185,93 €/m²) Taux de capitalisation 6,08 %



INFORMATIONS PRINCIPALES SUR L'INVESTISSEMENT
- Retail Visibility: Prime location along a heavily traveled corridor, offering strong daily traffic counts.
- Value-Add Potential: Residential dwelling units are are permitted in the zoning district under the DWSP.
- Complimentary Income Streams: Two retail storefronts supported by bonus garage/storage units in the rear.
- Month-to-Month Lease Terms: Stable, long-term income with built-in flexibility for lease optimization.
RÉSUMÉ ANALYTIQUE
Retail Visibility, Stability, Flexibility, and Cash Flow - Over 6.00% Current Cap Rate: This commercial investment offers prime frontage and two established retail suites serving the neighborhood with additional income from rear storage units, benefitting from stable leases and diversified cash flow. With 100% occupancy, long-standing tenants, and stable in-place income, and month-to-month lease terms this asset appeals to local or regional investors seeking immediate cash flow, as well as long-term upside through either lease optimization or residential redevelopment. Garage doors are approximately 10 ft tall and the interior height of the garages are approximately 14 ft. New roof on rear building 2020.
Front Building consists of 2,590 SF of retail space divided into two (2) primary retail suites, each with their own bathroom: 771 and 771-A. Utilities include two separate electric meters with shared gas, water, sewer, and garbage. Rear Building includes 1,900 SF of industrial self-storage divided into three (3) units: 771-B, C, and D each with six (6) high-lift garage doors. Unit B incorporates an additional front office and private bathroom. Utilities include one electric and one water meter servicing all three commercial storage Units B, C, and D. Shared sewer and garbage.
The property is located within the Downtown Watsonville Specific Plan (DWSP) area in the Downtown Neighborhood zoning district and the Neighborhood Transition Overlay. Dwelling units are permitted uses in the Downtown Neighborhood zoning district and would be subject to the development standards summarized on pages 152-155 (PDF p. 156-159). Parking standards can be found on page 115 (PDF p. 119). Land use regulations for that zoning district can be found on page 160 (PDF p. 164) of the DWSP. The parcel has a General Plan Land Use Classification of Downtown Mixed-Use, so the maximum density is 85 du/acre it has a maximum floor area ratio (FAR) of 2.0.
Front Building consists of 2,590 SF of retail space divided into two (2) primary retail suites, each with their own bathroom: 771 and 771-A. Utilities include two separate electric meters with shared gas, water, sewer, and garbage. Rear Building includes 1,900 SF of industrial self-storage divided into three (3) units: 771-B, C, and D each with six (6) high-lift garage doors. Unit B incorporates an additional front office and private bathroom. Utilities include one electric and one water meter servicing all three commercial storage Units B, C, and D. Shared sewer and garbage.
The property is located within the Downtown Watsonville Specific Plan (DWSP) area in the Downtown Neighborhood zoning district and the Neighborhood Transition Overlay. Dwelling units are permitted uses in the Downtown Neighborhood zoning district and would be subject to the development standards summarized on pages 152-155 (PDF p. 156-159). Parking standards can be found on page 115 (PDF p. 119). Land use regulations for that zoning district can be found on page 160 (PDF p. 164) of the DWSP. The parcel has a General Plan Land Use Classification of Downtown Mixed-Use, so the maximum density is 85 du/acre it has a maximum floor area ratio (FAR) of 2.0.
BILAN FINANCIER (RÉEL - 2024) |
ANNUEL | ANNUEL PAR m² |
|---|---|---|
| Revenu de location brut |
82 069 €

|
196,75 €

|
| Autres revenus |
-

|
-

|
| Perte due à la vacance |
1 641 €

|
3,93 €

|
| Revenu brut effectif |
80 428 €

|
192,81 €

|
| Taxes |
10 570 €

|
25,34 €

|
| Frais d’exploitation |
14 392 €

|
34,50 €

|
| Total des frais |
24 963 €

|
59,84 €

|
| Résultat net d’exploitation |
55 465 €

|
132,97 €

|
BILAN FINANCIER (RÉEL - 2024)
| Revenu de location brut | |
|---|---|
| Annuel | 82 069 € |
| Annuel par m² | 196,75 € |
| Autres revenus | |
|---|---|
| Annuel | - |
| Annuel par m² | - |
| Perte due à la vacance | |
|---|---|
| Annuel | 1 641 € |
| Annuel par m² | 3,93 € |
| Revenu brut effectif | |
|---|---|
| Annuel | 80 428 € |
| Annuel par m² | 192,81 € |
| Taxes | |
|---|---|
| Annuel | 10 570 € |
| Annuel par m² | 25,34 € |
| Frais d’exploitation | |
|---|---|
| Annuel | 14 392 € |
| Annuel par m² | 34,50 € |
| Total des frais | |
|---|---|
| Annuel | 24 963 € |
| Annuel par m² | 59,84 € |
| Résultat net d’exploitation | |
|---|---|
| Annuel | 55 465 € |
| Annuel par m² | 132,97 € |
INFORMATIONS SUR L’IMMEUBLE
Type de vente
Investissement
Type de bien
Local commercial
Sous-type de bien
Surface de l’immeuble
417 m²
Classe d’immeuble
C
Année de construction
1937
Prix
911 826 €
Prix par m²
2 185,93 €
Taux de capitalisation
6,08 %
RNE
55 465 €
Pourcentage loué
100 %
Occupation
Multi
Hauteur du bâtiment
1 étage
Coefficient d’occupation des sols de l’immeuble
0,47
Surface du lot
0,09 ha
Zonage
Downtown Neighborhood - Located within the Downtown Watsonville Specific Plan (DWSP) area in the Downtown Neighborhood zoning and the Neighborhood Transition Overlay.
Stationnement
7 places (16,78 places par 1 000 m² loué)
Façade
CARACTÉRISTIQUES
- Terrain d’angle
- Signalisation
- Espace d’entreposage
1 of 1
Walk Score®
Très praticable à pied (85)
Bike Score®
Très praticable en vélo (84)
DONNÉES DÉMOGRAPHIQUES
Données démographiques
1 mile
3 mile
5 mile
15 min en voiture
2024 Population
29 449
62 219
75 092
76 265
2029 Population
28 506
60 281
72 623
73 647
Croissance démographique prévue 2024–2029
-3,2 %
-3,1 %
-3,3 %
-3,4 %
Âge médian
32,0
32,9
33,6
34,6
Diplôme universitaire et supérieur
9 %
12 %
13 %
10 %
Employés de jour
12 953
28 144
31 475
31 634
Total des entreprises
1 388
2 889
3 180
3 407
Revenu moy. du foyer
91 830 $
98 880 $
103 141 $
108 210 $
Revenu médian du foyer
69 043 $
74 670 $
77 566 $
81 221 $
Total des dépenses des consommateurs
265,7 M $
603,1 M $
754,8 M $
801,6 M $
2024 foyers
7 732
16 505
19 987
21 020
Valeur moyenne du logement
639 146 $
636 859 $
675 557 $
714 831 $
PRINCIPAUX COMMERCES À PROXIMITÉ










TAXES FONCIÈRES
| Numéro de parcelle | 016-154-14-000 | Évaluation totale | 975 428 € (2025) |
| Évaluation du terrain | 613 632 € (2025) | Impôts annuels | 10 570 € (25,34 €/m²) |
| Évaluation des aménagements | 361 795 € (2025) | Année d’imposition | 2024 |
TAXES FONCIÈRES
Numéro de parcelle
016-154-14-000
Évaluation du terrain
613 632 € (2025)
Évaluation des aménagements
361 795 € (2025)
Évaluation totale
975 428 € (2025)
Impôts annuels
10 570 € (25,34 €/m²)
Année d’imposition
2024
1 de 21
VIDÉOS
VISITE 3D
PHOTOS
STREET VIEW
RUE
CARTE
1 of 1
Présenté par

771 Freedom Blvd
Vous êtes déjà membre ? Connectez-vous
Hum, une erreur s’est produite lors de l’envoi de votre message. Veuillez réessayer.
Merci ! Votre message a été envoyé.



