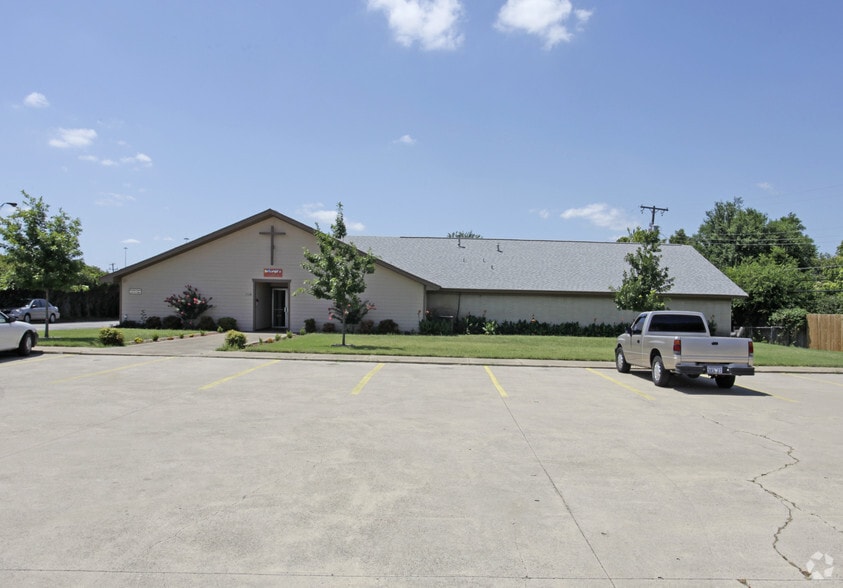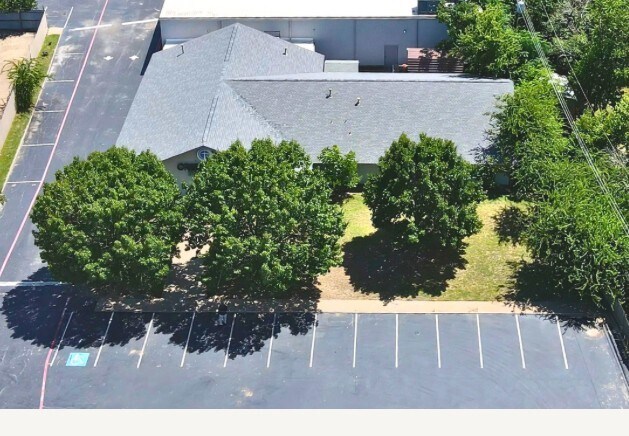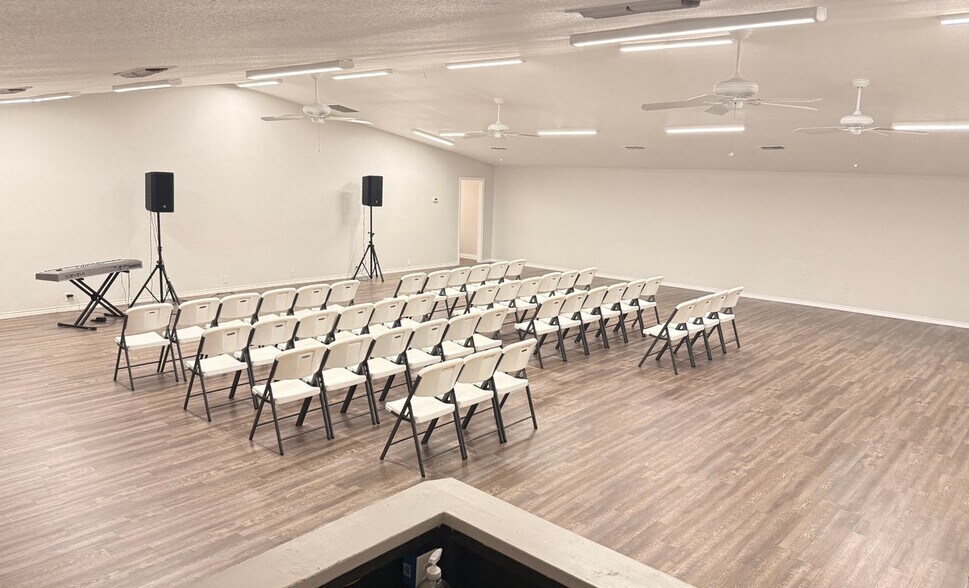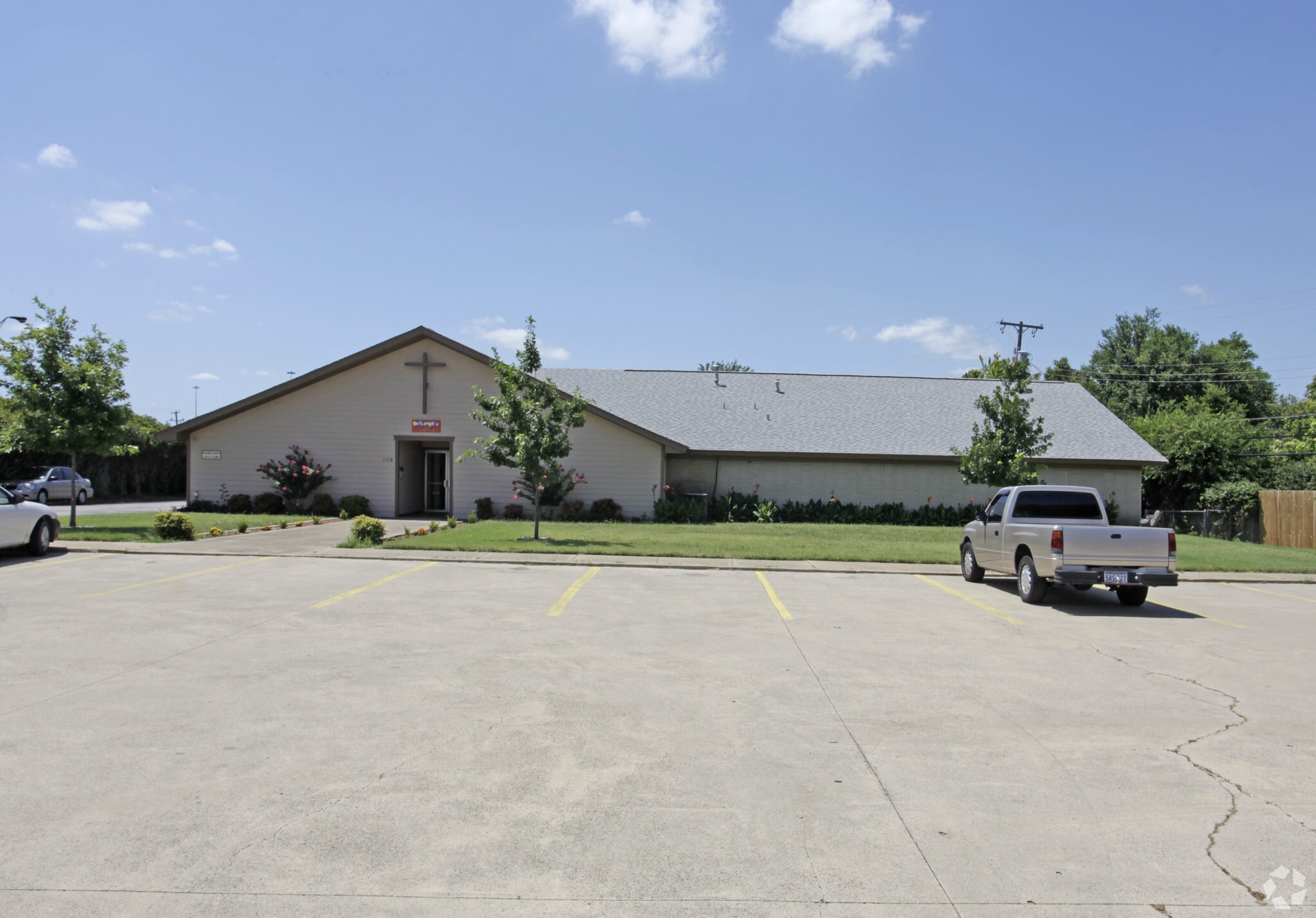Votre e-mail a été envoyé.
7708 Maplewood Ave Local commercial | 1 115–1 816 m² | À louer | North Richland Hills, TX 76180



Certaines informations ont été traduites automatiquement.
INFORMATIONS PRINCIPALES
- Kitchen
- Day Care/School
- Turn Key Ready
TOUS LES ESPACE DISPONIBLES(1)
Afficher les loyers en
- ESPACE
- SURFACE
- DURÉE
- LOYER
- TYPE DE BIEN
- ÉTAT
- DISPONIBLE
For Lease – Turn-Key School/Daycare Facility on Davis Blvd Now available for lease, this fully operational and move-in-ready facility is perfectly suited for a daycare, school, early childhood center, or similar program.? Situated on over an acre of land with two gated access points and generous on-site parking, this property is designed for functionality and safety.? Conveniently located off Davis Blvd, just minutes from Highway 820, the property offers excellent accessibility and visibility in a high-demand area.? Interior features include: 7 private rooms/classrooms 3 bathrooms (5 toilets total) Full commercial kitchen + kitchenette 3 storage areas and a dedicated office Large open field perfect for recreation Highlights: Move-in ready condition Gated entries and secure layout Strong location with nearby residential density Ideal for education, daycare, or training center use
- Le loyer ne comprend pas les services publics, les frais immobiliers ou les services de l’immeuble.
- Plafonds finis: 3,05 mètres - 7,62 mètres
- 3 bathrooms (5 toilets total)
- 7 private rooms/classrooms
- Large open field perfect for recreation
- Convient pour 30 à 152 personnes
- Move-in ready condition
- Full commercial kitchen + kitchenette
- Strong location with nearby residential density
| Espace | Surface | Durée | Loyer | Type de bien | État | Disponible |
| 1er étage | 1 115 – 1 816 m² | 1-5 Ans | 126,52 € /m²/an 10,54 € /m²/mois 229 794 € /an 19 150 € /mois | Local commercial | Construction achevée | Maintenant |
1er étage
| Surface |
| 1 115 – 1 816 m² |
| Durée |
| 1-5 Ans |
| Loyer |
| 126,52 € /m²/an 10,54 € /m²/mois 229 794 € /an 19 150 € /mois |
| Type de bien |
| Local commercial |
| État |
| Construction achevée |
| Disponible |
| Maintenant |
1er étage
| Surface | 1 115 – 1 816 m² |
| Durée | 1-5 Ans |
| Loyer | 126,52 € /m²/an |
| Type de bien | Local commercial |
| État | Construction achevée |
| Disponible | Maintenant |
For Lease – Turn-Key School/Daycare Facility on Davis Blvd Now available for lease, this fully operational and move-in-ready facility is perfectly suited for a daycare, school, early childhood center, or similar program.? Situated on over an acre of land with two gated access points and generous on-site parking, this property is designed for functionality and safety.? Conveniently located off Davis Blvd, just minutes from Highway 820, the property offers excellent accessibility and visibility in a high-demand area.? Interior features include: 7 private rooms/classrooms 3 bathrooms (5 toilets total) Full commercial kitchen + kitchenette 3 storage areas and a dedicated office Large open field perfect for recreation Highlights: Move-in ready condition Gated entries and secure layout Strong location with nearby residential density Ideal for education, daycare, or training center use
- Le loyer ne comprend pas les services publics, les frais immobiliers ou les services de l’immeuble.
- Convient pour 30 à 152 personnes
- Plafonds finis: 3,05 mètres - 7,62 mètres
- Move-in ready condition
- 3 bathrooms (5 toilets total)
- Full commercial kitchen + kitchenette
- 7 private rooms/classrooms
- Strong location with nearby residential density
- Large open field perfect for recreation
INFORMATIONS SUR L’IMMEUBLE
| Espace total disponible | 1 816 m² | Sous-type de bien | École |
| Min. Divisible | 1 115 m² | Surface de l’immeuble | 1 816 m² |
| Type de bien | Spécialité | Année de construction/rénovation | 1980/2024 |
| Espace total disponible | 1 816 m² |
| Min. Divisible | 1 115 m² |
| Type de bien | Spécialité |
| Sous-type de bien | École |
| Surface de l’immeuble | 1 816 m² |
| Année de construction/rénovation | 1980/2024 |
CARACTÉRISTIQUES
- Accessible fauteuils roulants
- Climatisation
- Détecteur de fumée
PRINCIPAUX COMMERCES À PROXIMITÉ










Présenté par
US Realty Partners LLC
7708 Maplewood Ave
Hum, une erreur s’est produite lors de l’envoi de votre message. Veuillez réessayer.
Merci ! Votre message a été envoyé.


