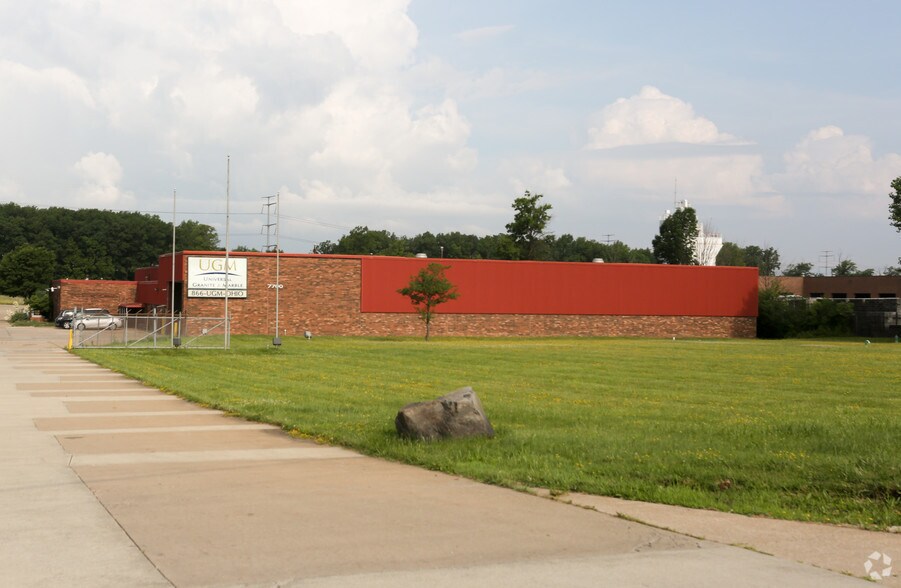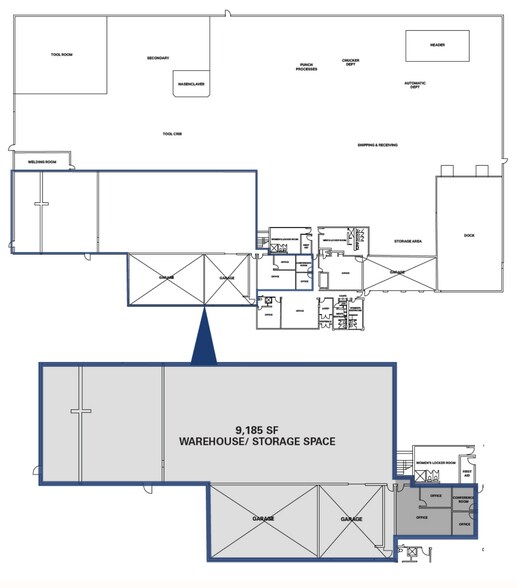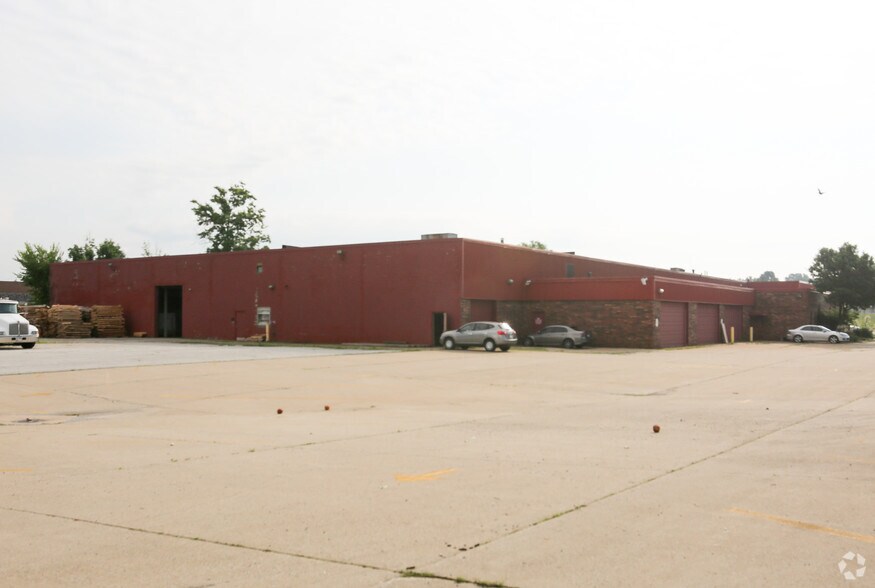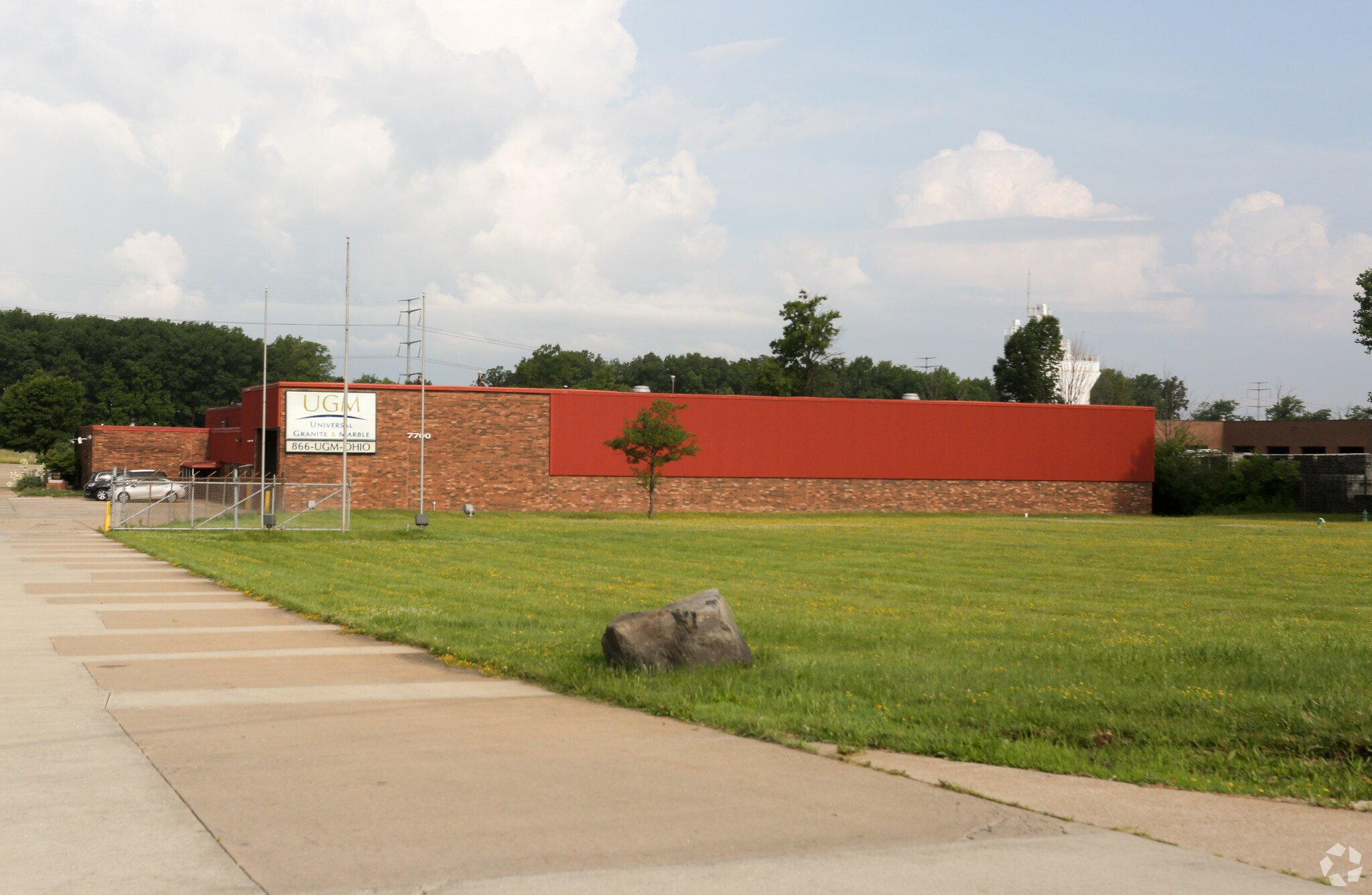Votre e-mail a été envoyé.
Certaines informations ont été traduites automatiquement.
CARACTÉRISTIQUES
TOUS LES ESPACE DISPONIBLES(1)
Afficher les loyers en
- ESPACE
- SURFACE
- DURÉE
- LOYER
- TYPE DE BIEN
- ÉTAT
- DISPONIBLE
Located at 7700 Oak Lead Road, this 9,185 SF industrial warehouse space offers a flexible layout ideal for light manufacturing, storage, or distribution. The space includes 561 SF of office area, providing a functional mix of workspace and operational efficiency. Key Features: Warehouse Area: 8,624 SF Office Space: 561 SF Warehouse Clearance Height: 18'8" Garage Clearance Height: 11' Garage Doors: Two overhead doors (18' x 10') Drive-In Access: Two drive-ins (18' x 10' and 9'10" x 9'10") Parking & Storage: Ample car parking with full access to the rear lot for outdoor storage Location: Minutes from I-271 and I-480, offering seamless access to all major freeways This property combines accessibility, functionality, and flexibility—perfect for businesses seeking industrial space in a prime Northeast Ohio location.
- Le loyer ne comprend pas les services publics, les frais immobiliers ou les services de l’immeuble.
- 9,185 SF Warehouse/Storage Available For Lease
- Entire Back Lot For Parking or Outdoor Storage
- Garage Height: 11'
- Comprend 52 m² d’espace de bureau dédié
- Two (2) Drive-ins: 18' x 10' and 9'10" x 9'10"
- Warehouse Height: 18'7"
| Espace | Surface | Durée | Loyer | Type de bien | État | Disponible |
| 1er étage | 853 m² | Négociable | 69,64 € /m²/an 5,80 € /m²/mois 59 429 € /an 4 952 € /mois | Industriel/Logistique | - | Maintenant |
1er étage
| Surface |
| 853 m² |
| Durée |
| Négociable |
| Loyer |
| 69,64 € /m²/an 5,80 € /m²/mois 59 429 € /an 4 952 € /mois |
| Type de bien |
| Industriel/Logistique |
| État |
| - |
| Disponible |
| Maintenant |
1er étage
| Surface | 853 m² |
| Durée | Négociable |
| Loyer | 69,64 € /m²/an |
| Type de bien | Industriel/Logistique |
| État | - |
| Disponible | Maintenant |
Located at 7700 Oak Lead Road, this 9,185 SF industrial warehouse space offers a flexible layout ideal for light manufacturing, storage, or distribution. The space includes 561 SF of office area, providing a functional mix of workspace and operational efficiency. Key Features: Warehouse Area: 8,624 SF Office Space: 561 SF Warehouse Clearance Height: 18'8" Garage Clearance Height: 11' Garage Doors: Two overhead doors (18' x 10') Drive-In Access: Two drive-ins (18' x 10' and 9'10" x 9'10") Parking & Storage: Ample car parking with full access to the rear lot for outdoor storage Location: Minutes from I-271 and I-480, offering seamless access to all major freeways This property combines accessibility, functionality, and flexibility—perfect for businesses seeking industrial space in a prime Northeast Ohio location.
- Le loyer ne comprend pas les services publics, les frais immobiliers ou les services de l’immeuble.
- Comprend 52 m² d’espace de bureau dédié
- 9,185 SF Warehouse/Storage Available For Lease
- Two (2) Drive-ins: 18' x 10' and 9'10" x 9'10"
- Entire Back Lot For Parking or Outdoor Storage
- Warehouse Height: 18'7"
- Garage Height: 11'
FAITS SUR L’INSTALLATION MANUFACTURE
OCCUPANTS
- ÉTAGE
- NOM DE L’OCCUPANT
- SECTEUR D’ACTIVITÉ
- 1er
- UGM Surfaces
- Grossiste
Présenté par

7700 Oak Leaf Rd
Hum, une erreur s’est produite lors de l’envoi de votre message. Veuillez réessayer.
Merci ! Votre message a été envoyé.









